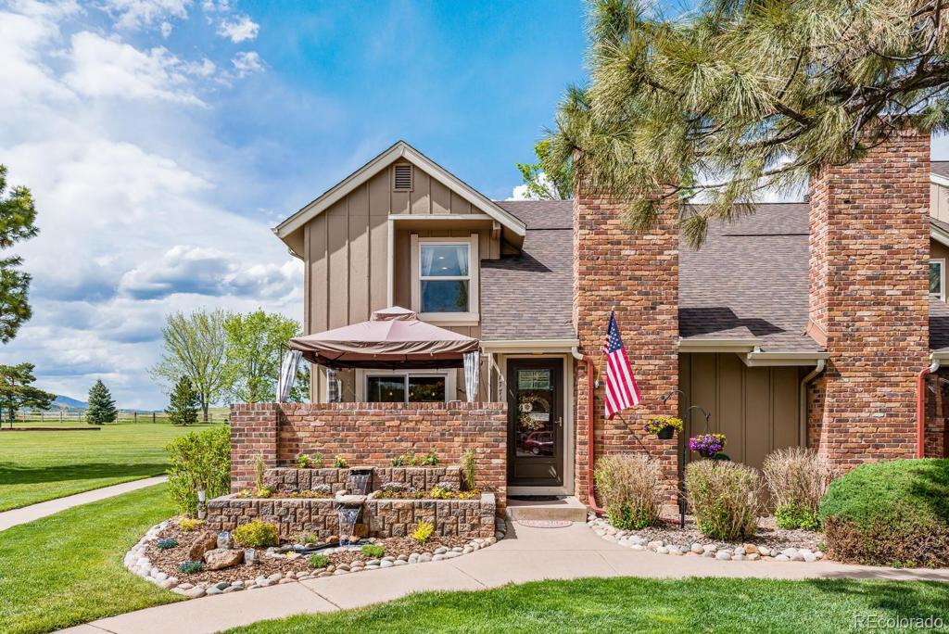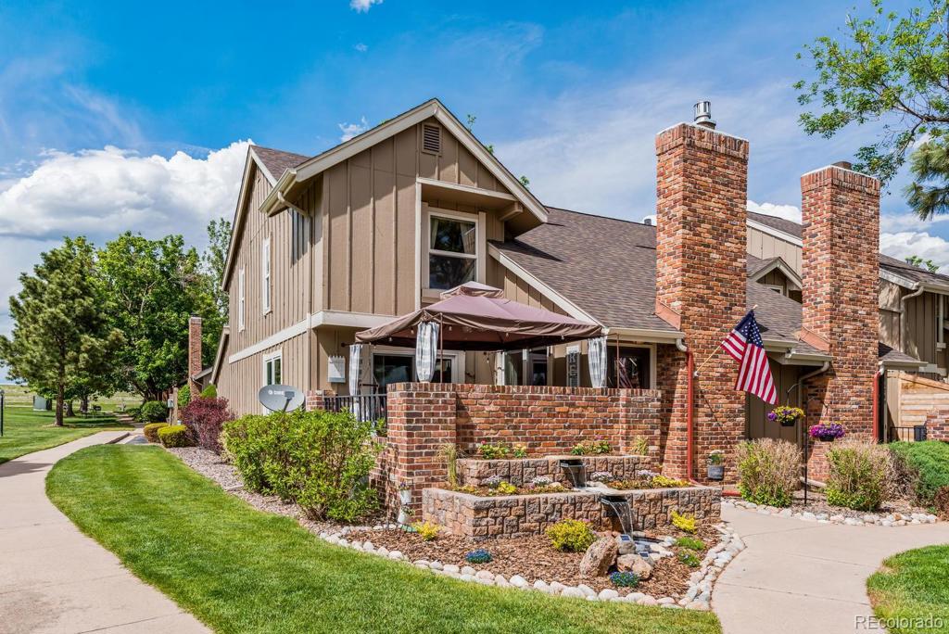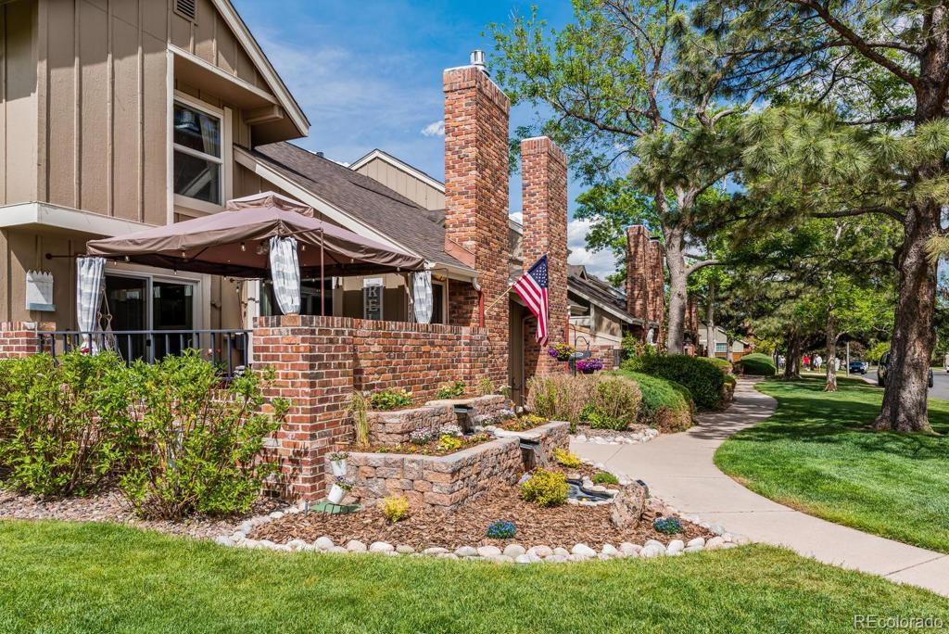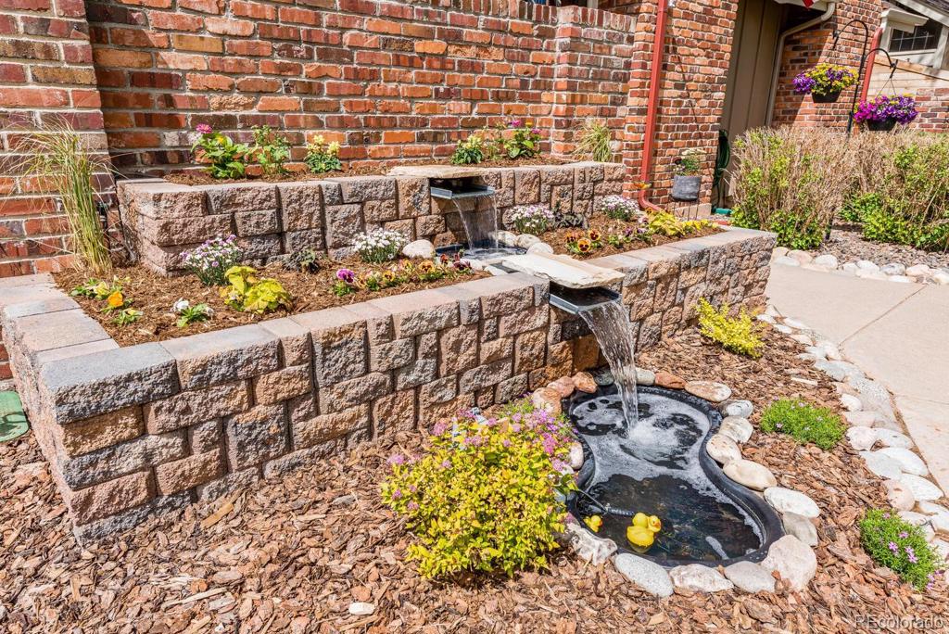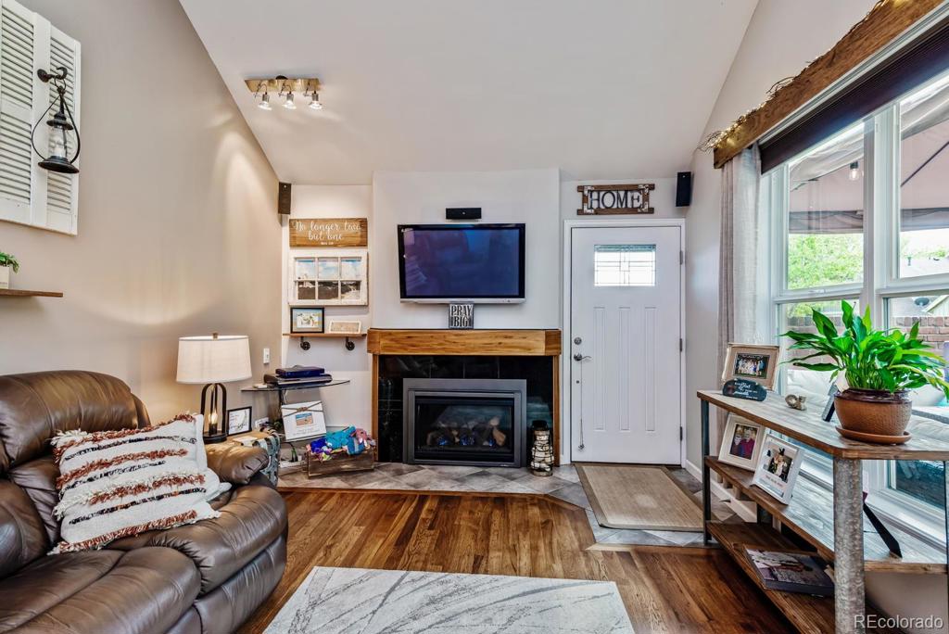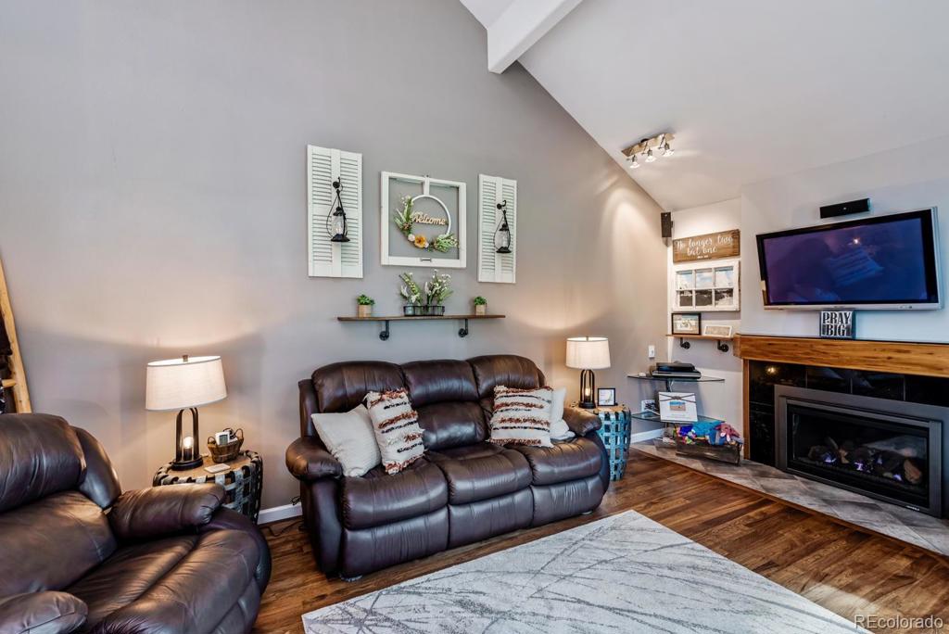11771 Elk Head Range Road
Littleton, CO 80127 — Jefferson County — Ken Caryl Ranch NeighborhoodCondominium $450,000 Sold Listing# 4053595
3 beds 4 baths 2184.00 sqft Lot size: 1481.00 sqft 0.03 acres 1982 build
Updated: 03-21-2022 01:15pm
Property Description
ITS AVAILABLE!! Buyer couldn’t perform (due to financial issues) and Seller terminated. Property Inspection confirmed exceptional quality! Pick your adjective: MOVE-IN-READY, IMMACULATE, UPDATED, REMODELED or just plain WOW!! They ALL apply! This 3BR/4BA townhome has upgrades galore and the PREMIER location in Sunset Ridge! SPECTACULAR views, gorgeous landscaping and easy walk-up access w ample parking! Property features a Great Rm w combined Kitchen/Dining/Living area, vaulted ceilings, gas fireplace and hickory hdwd floors throughout Main Level! Kitchen remodel incl all SS appliances, new cabs, slab granite counters/backsplashes, under-cab lights and updated fixtures/hardware! Convenient, in-unit Laundry Closet, updated Half-Bath and TWO Pantries! Custom stairs w SS balusters, bent-wood railing and chandelier! Master BR incl GREAT Hogback/Foothills views, a walk-in closet and a private 3/4-Bath w custom tile, granite counters and European glass! BR’s #2 and #3 and an updated Full-Bath complete the Upper Level! Full fin bsmt (aka, Man Cave!) has a large Family/Bonus Rm, a Media Rm w remote controlled screen, video projector, accent lighting, surround sound and full wet bar (granite counter, microwave and mini-fridge) and a 3/4-Bath (granite counter, marble surrounds/bench, European glass… steam shower ready)! Spacious courtyard w custom used-brick wall, cabana-like canopy w privacy curtains, composite deck, linear gas fire pit, surround sound and gas grill stub! Oversized 2-car garage – fully insulated and finished, epoxy-coated floor, insulated doors, workshop with cabinets, workbench, lighting and utility sink! Ample storage: loft above workshop, finished attic w pull-down stairs above garage and under-stair space in basement! Energy-efficient vinyl windows and sliding glass door! Newer furnace, A/C and water heater! Newer roof, ext paint and gutters/downspouts! New raised-panel doors w hdwr throughout! Desirable Ken Caryl Ranch lifestyle and amenities! Top-rated Jeffco schools! Quick access to C-470!
Listing Details
- Property Type
- Condominium
- Listing#
- 4053595
- Source
- REcolorado (Denver)
- Last Updated
- 03-21-2022 01:15pm
- Status
- Sold
- Status Conditions
- None Known
- Der PSF Total
- 206.04
- Off Market Date
- 06-19-2020 12:00am
Property Details
- Property Subtype
- Multi-Family
- Sold Price
- $450,000
- Original Price
- $450,000
- List Price
- $450,000
- Location
- Littleton, CO 80127
- SqFT
- 2184.00
- Year Built
- 1982
- Acres
- 0.03
- Bedrooms
- 3
- Bathrooms
- 4
- Parking Count
- 1
- Levels
- Two
Map
Property Level and Sizes
- SqFt Lot
- 1481.00
- Lot Features
- Built-in Features, Granite Counters, Primary Suite, Open Floorplan, Pantry, Smoke Free, Sound System, Tile Counters, Utility Sink, Vaulted Ceiling(s), Walk-In Closet(s), Wet Bar
- Lot Size
- 0.03
- Foundation Details
- Concrete Perimeter,Slab
- Basement
- Bath/Stubbed,Cellar,Finished,Full
- Common Walls
- End Unit,No One Above,No One Below,1 Common Wall
Financial Details
- PSF Total
- $206.04
- PSF Finished
- $213.07
- PSF Above Grade
- $306.12
- Previous Year Tax
- 2351.00
- Year Tax
- 2019
- Is this property managed by an HOA?
- Yes
- Primary HOA Management Type
- Professionally Managed
- Primary HOA Name
- Ken Caryl Ranch Master
- Primary HOA Phone Number
- 303-979-1876
- Primary HOA Website
- http://www.ken-carylranch.org
- Primary HOA Amenities
- Clubhouse,Fitness Center,Park,Playground,Pool,Tennis Court(s),Trail(s)
- Primary HOA Fees Included
- Capital Reserves, Insurance, Irrigation Water, Maintenance Grounds, Maintenance Structure, Recycling, Road Maintenance, Sewer, Snow Removal, Trash, Water
- Primary HOA Fees
- 56.00
- Primary HOA Fees Frequency
- Monthly
- Primary HOA Fees Total Annual
- 4212.00
- Secondary HOA Management Type
- Professionally Managed
- Secondary HOA Name
- Sunset Ridge c/o WSPR
- Secondary HOA Phone Number
- 303-745-222
- Secondary HOA Website
- http://sunsetridgetownhouse.com/
- Secondary HOA Fees
- 295.00
- Secondary HOA Annual
- 3540.00
- Secondary HOA Fees Frequency
- Monthly
Interior Details
- Interior Features
- Built-in Features, Granite Counters, Primary Suite, Open Floorplan, Pantry, Smoke Free, Sound System, Tile Counters, Utility Sink, Vaulted Ceiling(s), Walk-In Closet(s), Wet Bar
- Appliances
- Cooktop, Dishwasher, Disposal, Double Oven, Dryer, Freezer, Gas Water Heater, Microwave, Range Hood, Refrigerator, Self Cleaning Oven, Washer
- Electric
- Attic Fan, Central Air
- Flooring
- Carpet, Tile, Wood
- Cooling
- Attic Fan, Central Air
- Heating
- Forced Air, Natural Gas
- Fireplaces Features
- Gas,Living Room
- Utilities
- Cable Available, Electricity Connected, Internet Access (Wired), Natural Gas Connected, Phone Available
Exterior Details
- Features
- Fire Pit, Gas Valve, Rain Gutters, Water Feature
- Patio Porch Features
- Covered,Deck
- Lot View
- Mountain(s)
- Water
- Public
- Sewer
- Public Sewer
Garage & Parking
- Parking Spaces
- 1
- Parking Features
- Concrete, Dry Walled, Finished, Floor Coating, Insulated, Lighted, Oversized, Storage
Exterior Construction
- Roof
- Composition
- Construction Materials
- Frame, Wood Siding
- Architectural Style
- Contemporary
- Exterior Features
- Fire Pit, Gas Valve, Rain Gutters, Water Feature
- Window Features
- Double Pane Windows, Window Coverings, Window Treatments
- Security Features
- Carbon Monoxide Detector(s),Smoke Detector(s)
- Builder Name
- Writer Homes
- Builder Source
- Public Records
Land Details
- PPA
- 15000000.00
- Road Frontage Type
- Private Road, Public Road
- Road Responsibility
- Private Maintained Road, Public Maintained Road
- Road Surface Type
- Alley Paved
Schools
- Elementary School
- Shaffer
- Middle School
- Falcon Bluffs
- High School
- Chatfield
Walk Score®
Listing Media
- Virtual Tour
- Click here to watch tour
Contact Agent
executed in 1.453 sec.




