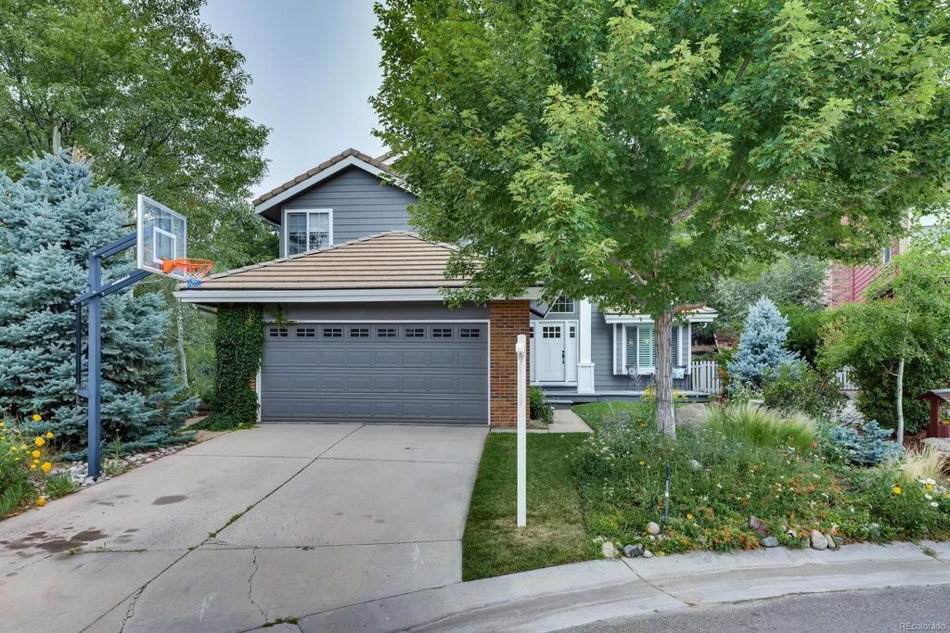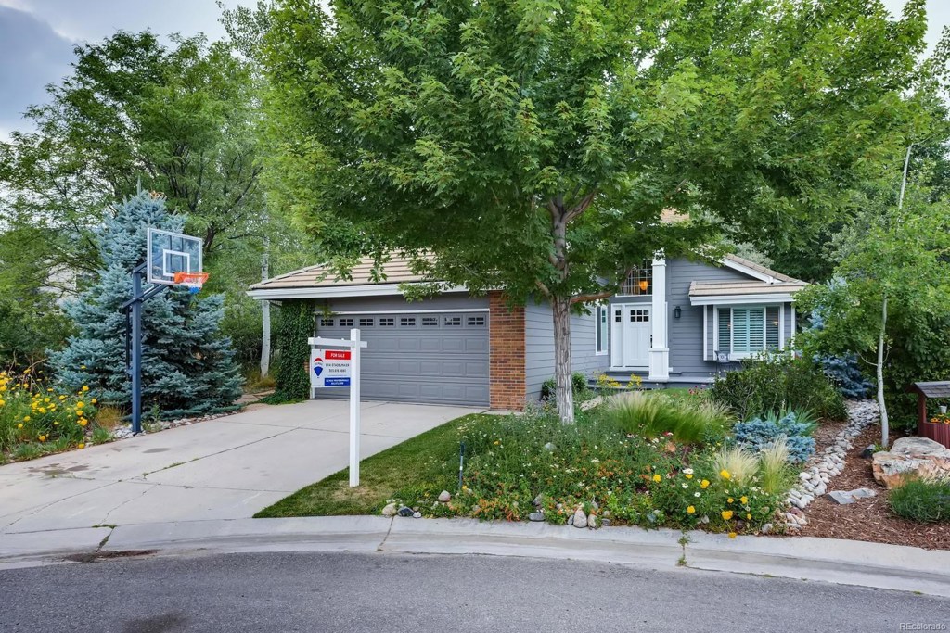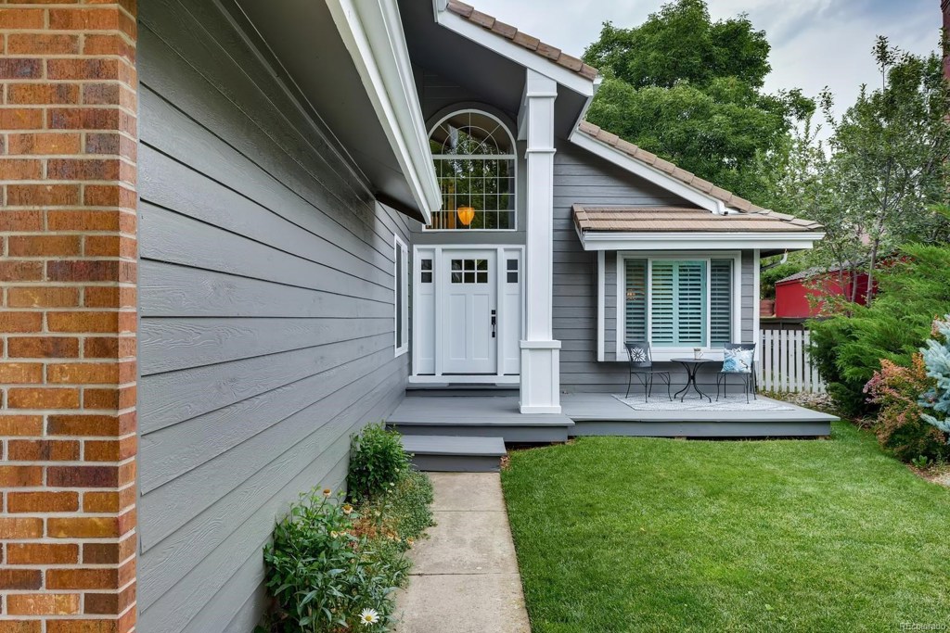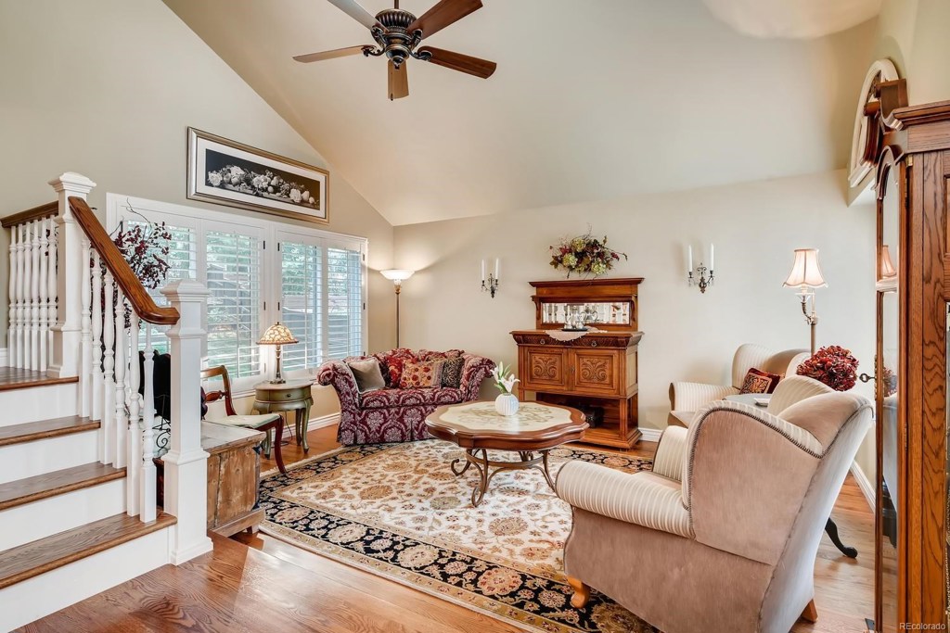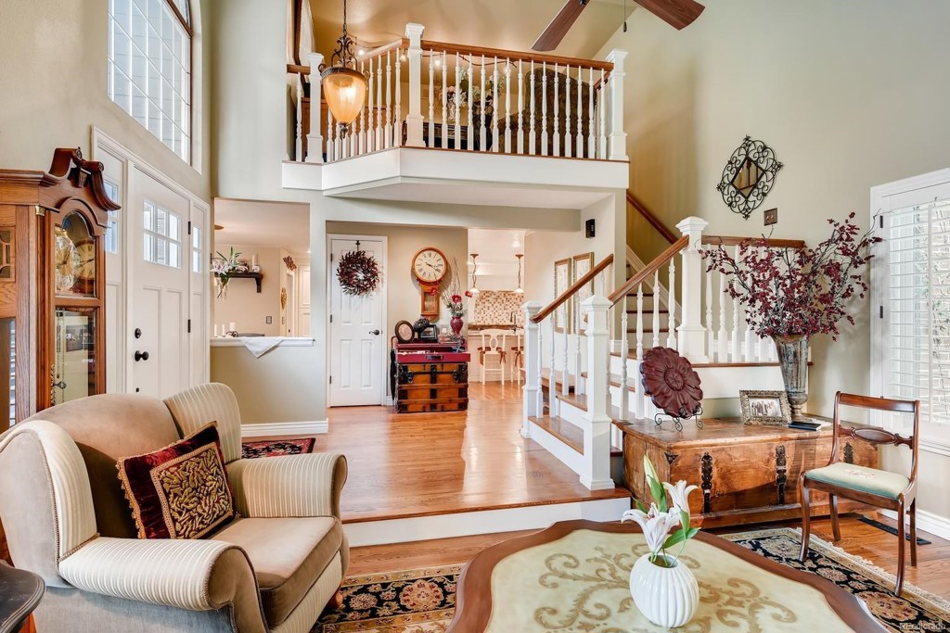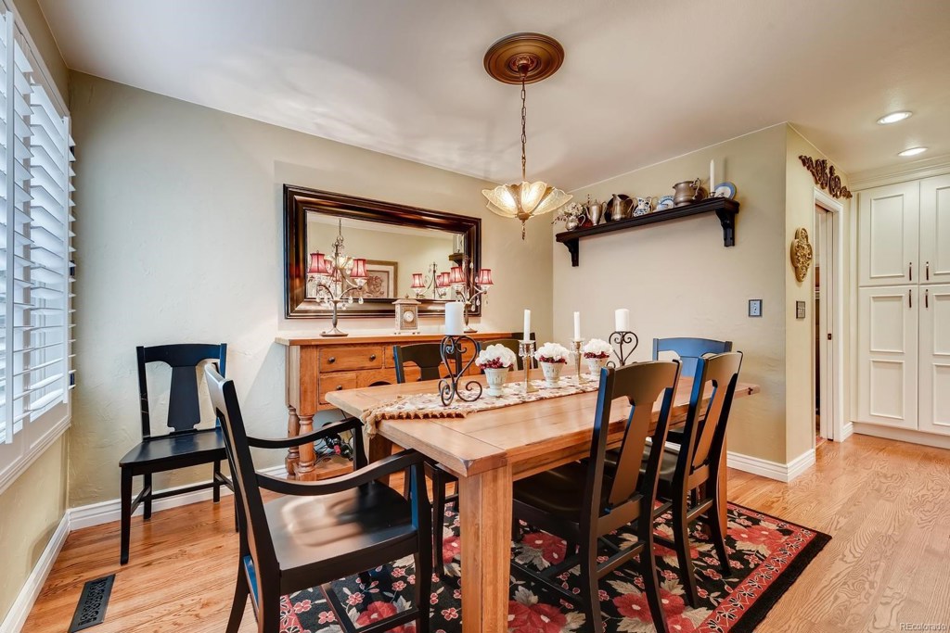12 Long Spur
Littleton, CO 80127 — Jefferson County — Ken Caryl NeighborhoodResidential $725,000 Sold Listing# 1532647
5 beds 4 baths 2893.00 sqft Lot size: 8044.00 sqft $250.60/sqft 0.18 acres 1986 build
Updated: 10-10-2019 10:08am
Property Description
Gorgeous Ken Caryl Valley.This 5 bedroom/4 bath home is completely updated throughout with the most spectacular touches.Situated on a quiet cut-de-sac with a "park like" backyard.The new kitchen offers a farmhouse sink, a GE Monogram 6 burner range with a griddle, slab granite and custom cabinets.Professionally finished basement that boasts a separate entrance, guest suite and an efficiency kitchen.Adjacent to Open Space and Walking Trail~Huge Yard~Central Air~Attic Fan~New Paint~Front Porch~Loft~Custom Shutters~Plenty of Storage~Mature Trees.
Listing Details
- Property Type
- Residential
- Listing#
- 1532647
- Source
- REcolorado (Denver)
- Last Updated
- 10-10-2019 10:08am
- Status
- Sold
- Status Conditions
- None Known
- Der PSF Total
- 250.60
- Off Market Date
- 08-24-2019 12:00am
Property Details
- Property Subtype
- Single Family Residence
- Sold Price
- $725,000
- Original Price
- $724,900
- List Price
- $725,000
- Location
- Littleton, CO 80127
- SqFT
- 2893.00
- Year Built
- 1986
- Acres
- 0.18
- Bedrooms
- 5
- Bathrooms
- 4
- Parking Count
- 1
- Levels
- Two
Map
Property Level and Sizes
- SqFt Lot
- 8044.00
- Lot Features
- Built-in Features, Ceiling Fan(s), Eat-in Kitchen, Five Piece Bath, Granite Counters, Heated Basement, Kitchen Island, Master Suite, Vaulted Ceiling(s), Walk-In Closet(s)
- Lot Size
- 0.18
- Foundation Details
- Slab
- Basement
- Exterior Entry,Finished,Full,Interior Entry/Standard,Walk-Out Access
Financial Details
- PSF Total
- $250.60
- PSF Finished All
- $250.60
- PSF Finished
- $250.60
- PSF Above Grade
- $354.52
- Previous Year Tax
- 3954.00
- Year Tax
- 2018
- Is this property managed by an HOA?
- Yes
- Primary HOA Management Type
- Professionally Managed
- Primary HOA Name
- Ken Caryl Ranch
- Primary HOA Phone Number
- 303-973-7469
- Primary HOA Website
- kencarylranch.org
- Primary HOA Amenities
- Park,Pool,Tennis Court(s),Trail(s)
- Primary HOA Fees Included
- Maintenance Grounds, Recycling, Trash
- Primary HOA Fees
- 53.00
- Primary HOA Fees Frequency
- Monthly
- Primary HOA Fees Total Annual
- 636.00
Interior Details
- Interior Features
- Built-in Features, Ceiling Fan(s), Eat-in Kitchen, Five Piece Bath, Granite Counters, Heated Basement, Kitchen Island, Master Suite, Vaulted Ceiling(s), Walk-In Closet(s)
- Appliances
- Cooktop, Dishwasher, Disposal, Range Hood, Refrigerator
- Electric
- Central Air
- Flooring
- Carpet, Tile, Wood
- Cooling
- Central Air
- Heating
- Forced Air, Natural Gas
- Fireplaces Features
- Family Room,Outside,Wood Burning,Wood Burning Stove
Exterior Details
- Features
- Garden, Playground, Private Yard
- Patio Porch Features
- Deck,Front Porch,Patio
- Lot View
- Mountain(s)
- Water
- Public
- Sewer
- Public Sewer
Room Details
# |
Type |
Dimensions |
L x W |
Level |
Description |
|---|---|---|---|---|---|
| 1 | Master Bedroom | - |
- |
Upper |
|
| 2 | Bedroom | - |
- |
Upper |
|
| 3 | Bedroom | - |
- |
Upper |
|
| 4 | Bedroom | - |
- |
Upper |
|
| 5 | Bathroom (Full) | - |
- |
Upper |
Completely Updated |
| 6 | Bathroom (Full) | - |
- |
Upper |
Completely Updated |
| 7 | Loft | - |
- |
Upper |
|
| 8 | Dining Room | - |
- |
Main |
|
| 9 | Living Room | - |
- |
Main |
|
| 10 | Family Room | - |
- |
Main |
|
| 11 | Kitchen | - |
- |
Main |
Simply Gorgeous with top of the line appliances |
| 12 | Bathroom (1/2) | - |
- |
Main |
|
| 13 | Laundry | - |
- |
Main |
Laundry/Mud Room |
| 14 | Bedroom | - |
- |
Basement |
non-conforming |
| 15 | Bonus Room | - |
- |
Basement |
efficiency kitchen |
| 16 | Bathroom (3/4) | - |
- |
Basement |
Updated |
| 17 | Master Bathroom | - |
- |
Master Bath |
Garage & Parking
- Parking Spaces
- 1
- Parking Features
- Garage
| Type | # of Spaces |
L x W |
Description |
|---|---|---|---|
| Garage (Attached) | 2 |
- |
Exterior Construction
- Roof
- Concrete
- Construction Materials
- Brick, Frame, Wood Siding
- Architectural Style
- Traditional
- Exterior Features
- Garden, Playground, Private Yard
- Window Features
- Skylight(s)
- Builder Source
- Public Records
Land Details
- PPA
- 4027777.78
- Road Frontage Type
- Public Road
- Road Responsibility
- Public Maintained Road
- Road Surface Type
- Paved
Schools
- Elementary School
- Bradford
- Middle School
- Bradford
- High School
- Chatfield
Walk Score®
Listing Media
- Virtual Tour
- Click here to watch tour
Contact Agent
executed in 1.731 sec.




