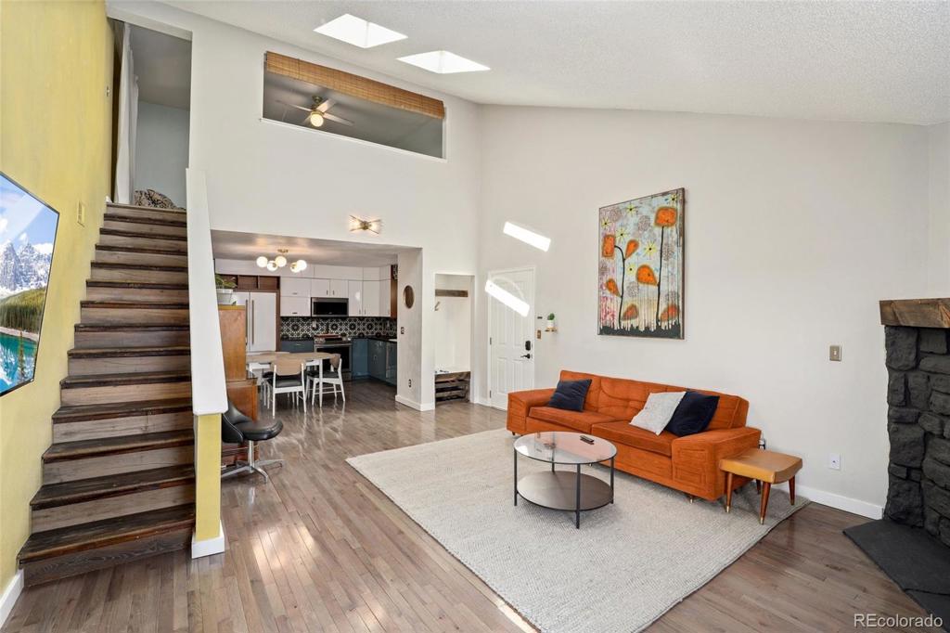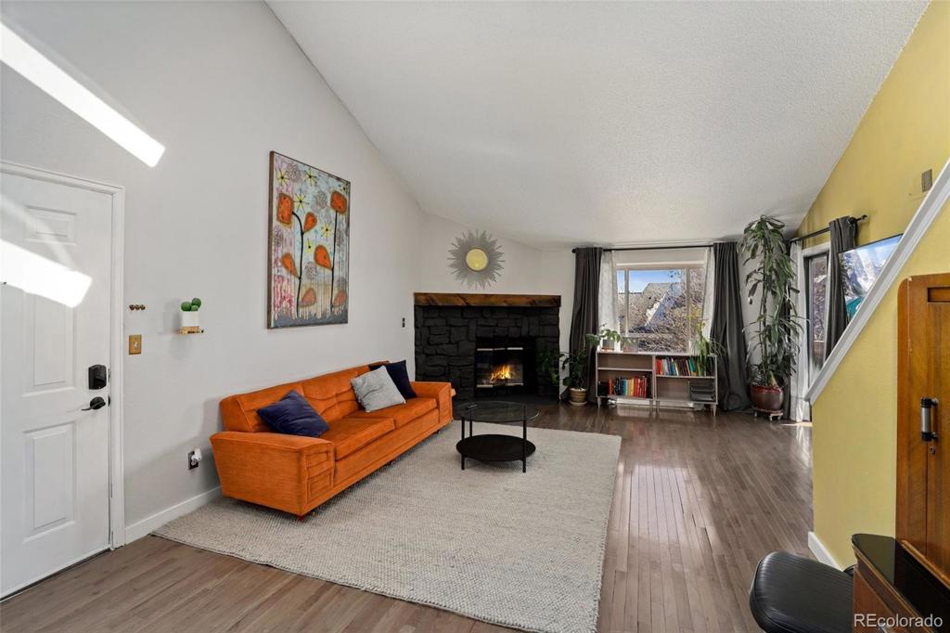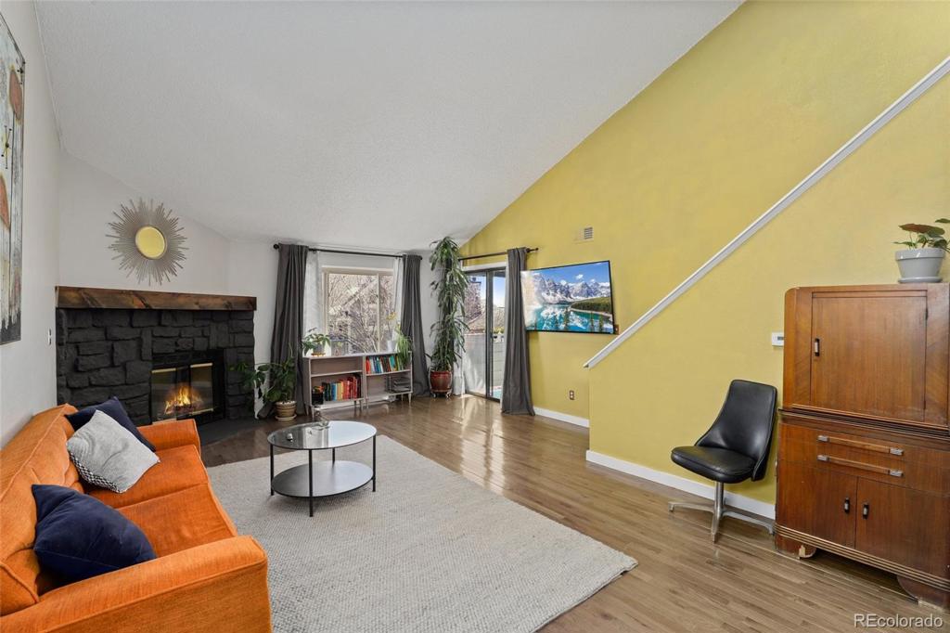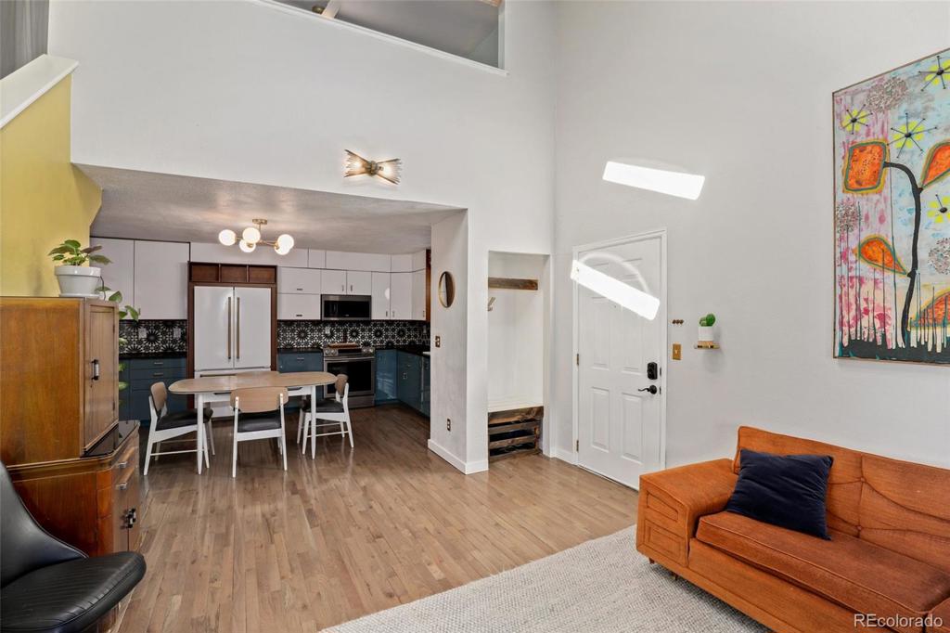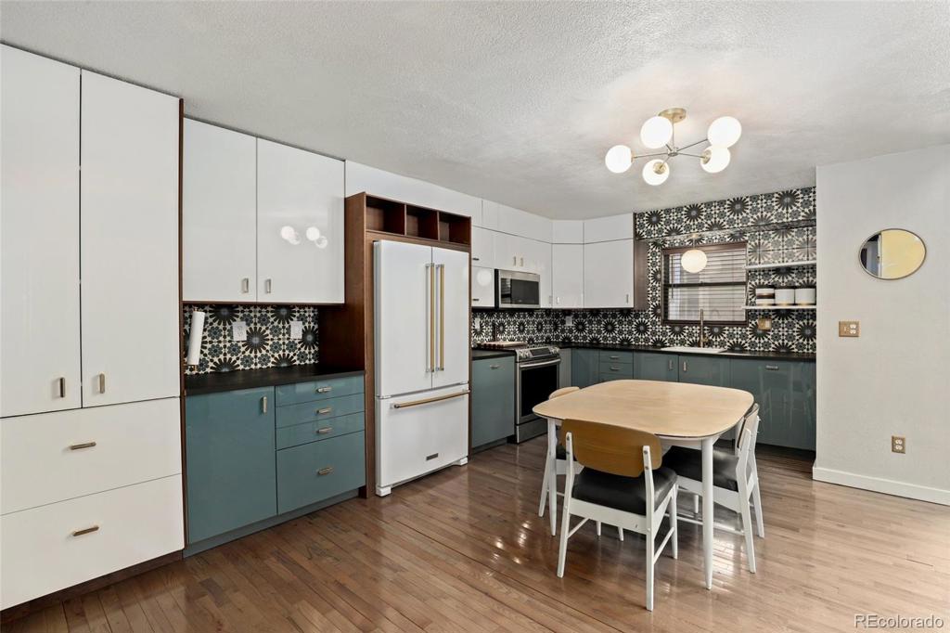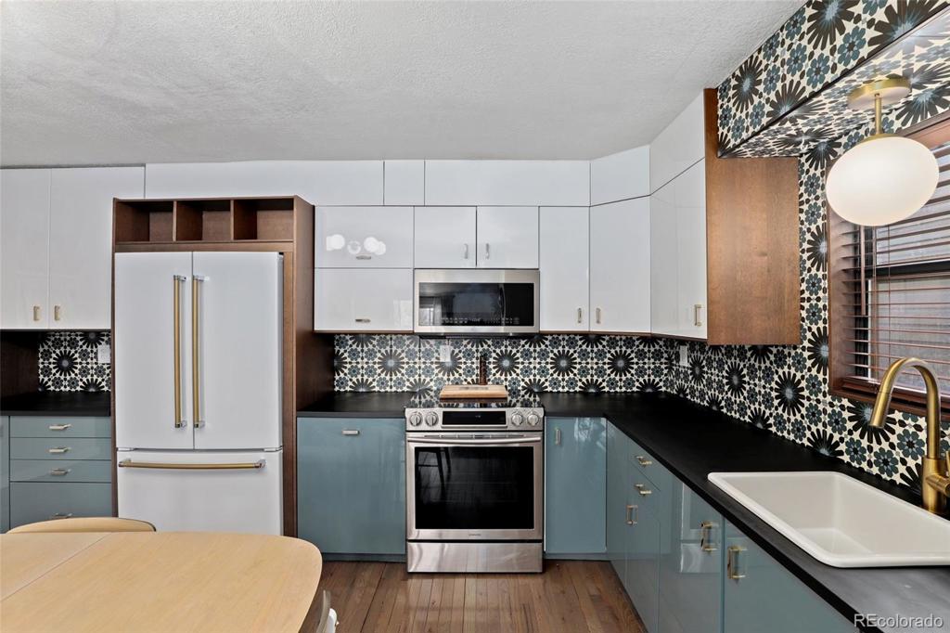12093 W Cross Drive #304
Littleton, CO 80127 — Jefferson County — Cambridge Commons Condominiums NeighborhoodCondominium $315,000 Sold Listing# 9566851
3 beds 2 baths 1442.00 sqft 1986 build
Updated: 04-12-2021 07:00pm
Property Description
Wonderful turn-key end-unit condo in a great Littleton location. This gorgeous residence was completely redesigned and renovated in 2018 to include an open concept kitchen, new flooring, updated bathrooms, paint, new lighting, vanities, faucets, appliances, and laundry closet conversion. Gleaming hardwood floors, abundant natural light, vaulted ceiling, and an open floor plan greet you as you enter. The living room features a wood-burning fireplace and access to the private balcony. Stylish kitchen features beautiful tile work, euro flat-front cabinetry, sleek appliances, and a generous eat-in area. Down the hall are 2 bright and sunny bedrooms including the primary bedroom with a private balcony and a gorgeous updated ensuite bathroom. Upstairs is a generous loft and bedroom that make the perfect guest quarters or home office. Great location in a quiet community backing to open space and trails. Very accessible to 470/I-70 for ski resorts and less than ten minutes from Red Rocks, Bear Creek Park, and shopping.
Listing Details
- Property Type
- Condominium
- Listing#
- 9566851
- Source
- REcolorado (Denver)
- Last Updated
- 04-12-2021 07:00pm
- Status
- Sold
- Status Conditions
- None Known
- Der PSF Total
- 218.45
- Off Market Date
- 03-06-2021 12:00am
Property Details
- Property Subtype
- Condominium
- Sold Price
- $315,000
- Original Price
- $285,000
- List Price
- $315,000
- Location
- Littleton, CO 80127
- SqFT
- 1442.00
- Year Built
- 1986
- Bedrooms
- 3
- Bathrooms
- 2
- Parking Count
- 1
- Levels
- Two
Map
Property Level and Sizes
- Lot Features
- Ceiling Fan(s), Laminate Counters, Master Suite, Open Floorplan, Pantry
- Common Walls
- End Unit,1 Common Wall
Financial Details
- PSF Total
- $218.45
- PSF Finished
- $218.45
- PSF Above Grade
- $218.45
- Previous Year Tax
- 1732.00
- Year Tax
- 2019
- Is this property managed by an HOA?
- Yes
- Primary HOA Management Type
- Professionally Managed
- Primary HOA Name
- Advanced HOA
- Primary HOA Phone Number
- 303-507-8664
- Primary HOA Amenities
- Parking
- Primary HOA Fees Included
- Maintenance Grounds, Maintenance Structure, Road Maintenance, Snow Removal, Trash, Water
- Primary HOA Fees
- 289.00
- Primary HOA Fees Frequency
- Monthly
- Primary HOA Fees Total Annual
- 3468.00
Interior Details
- Interior Features
- Ceiling Fan(s), Laminate Counters, Master Suite, Open Floorplan, Pantry
- Appliances
- Dishwasher, Disposal, Down Draft, Dryer, Electric Water Heater, Microwave, Range, Refrigerator, Washer
- Electric
- Air Conditioning-Room, Central Air
- Flooring
- Wood
- Cooling
- Air Conditioning-Room, Central Air
- Heating
- Forced Air
- Fireplaces Features
- Living Room,Wood Burning
- Utilities
- Cable Available, Electricity Connected, Internet Access (Wired), Phone Available
Exterior Details
- Features
- Balcony, Lighting, Rain Gutters
- Patio Porch Features
- Covered,Patio
- Water
- Public
- Sewer
- Public Sewer
Garage & Parking
- Parking Spaces
- 1
Exterior Construction
- Roof
- Composition
- Construction Materials
- Wood Siding
- Exterior Features
- Balcony, Lighting, Rain Gutters
- Builder Source
- Public Records
Land Details
- PPA
- 0.00
- Road Frontage Type
- Public Road
- Road Responsibility
- Public Maintained Road
- Road Surface Type
- Paved
Schools
- Elementary School
- Mount Carbon
- Middle School
- Summit Ridge
- High School
- Dakota Ridge
Walk Score®
Listing Media
- Virtual Tour
- Click here to watch tour
Contact Agent
executed in 1.737 sec.




