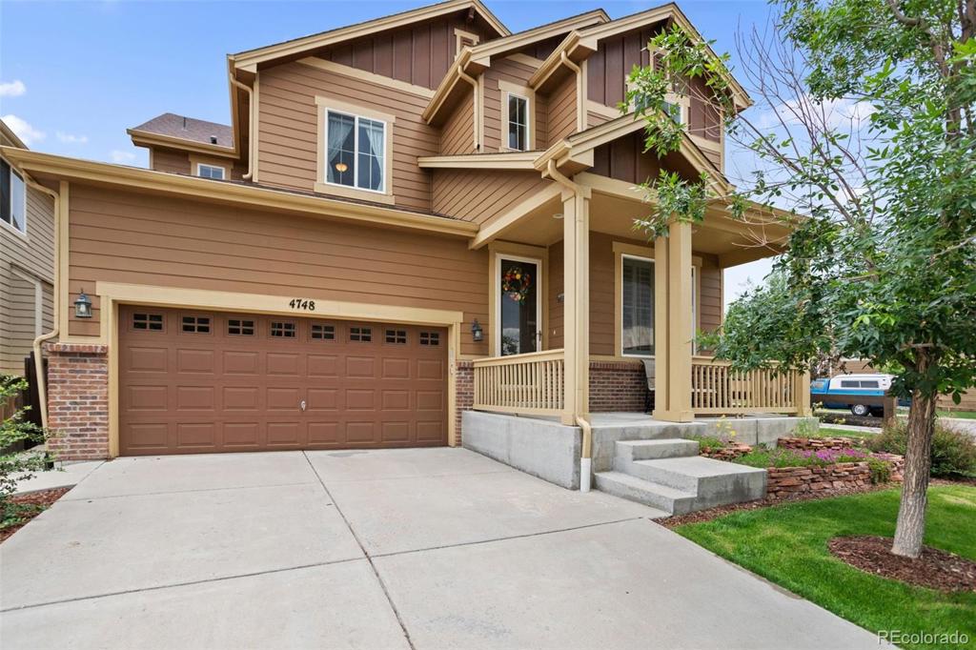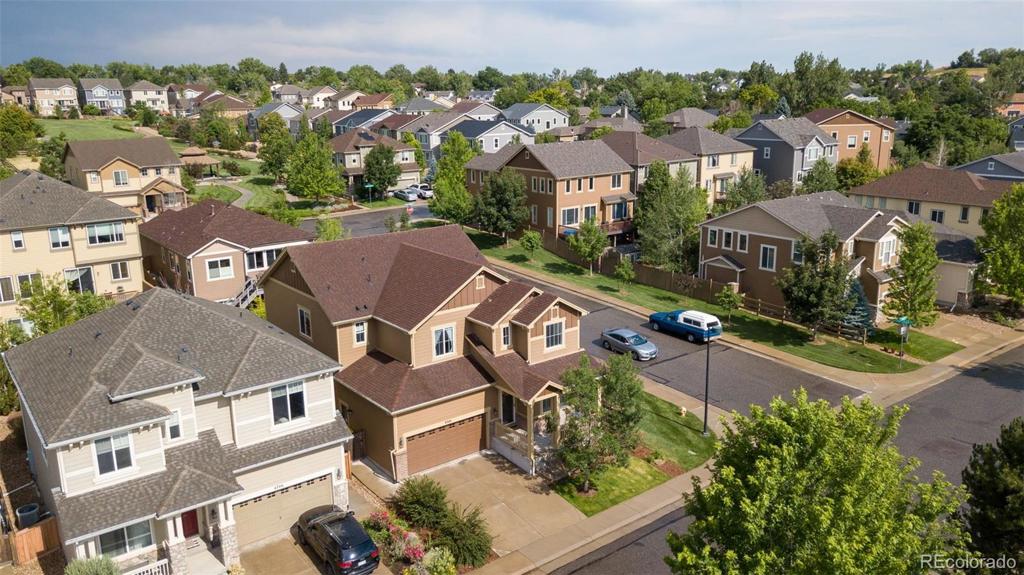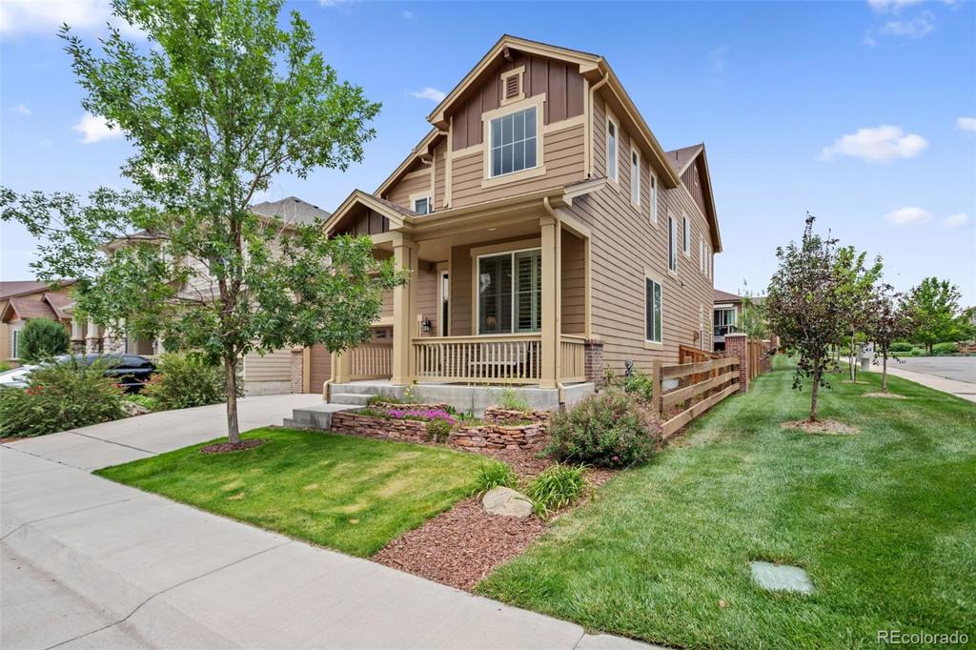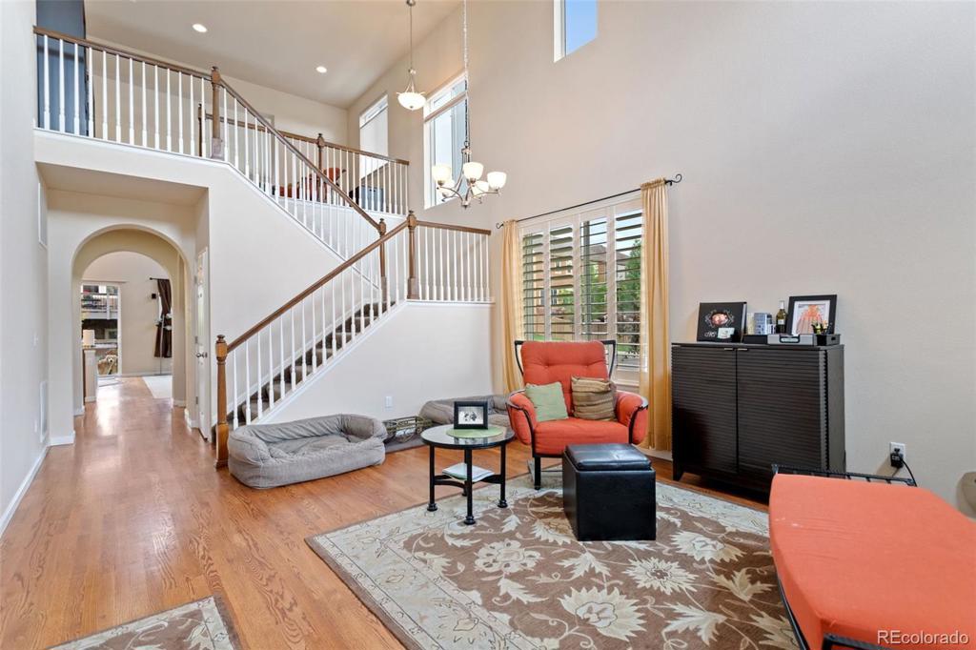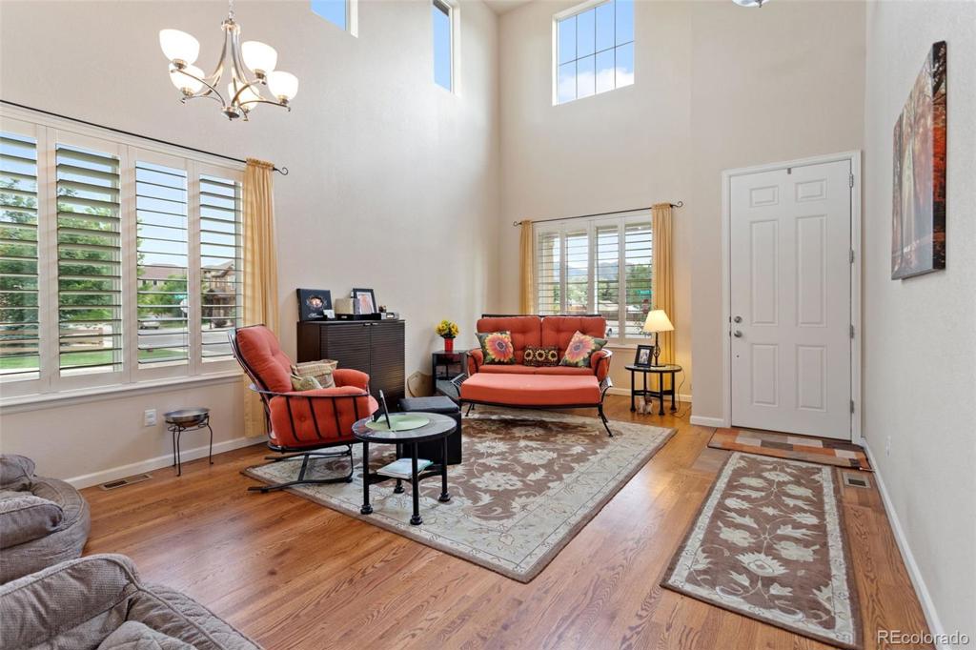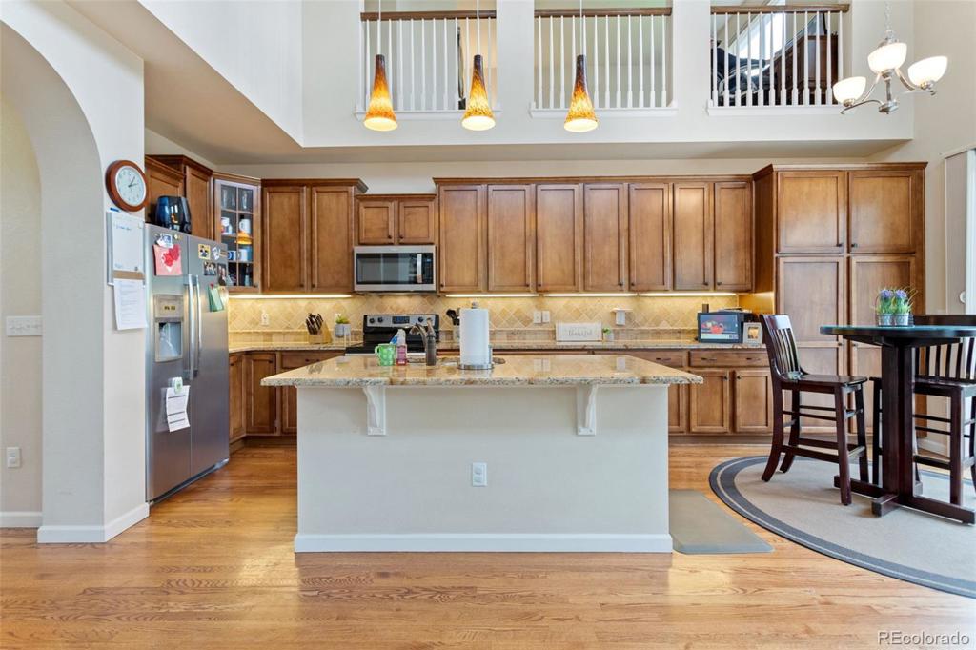4748 S Routt Court
Littleton, CO 80127 — Jefferson County — Parkwood NeighborhoodResidential $595,000 Sold Listing# 8732374
3 beds 4 baths 3574.00 sqft Lot size: 4500.00 sqft 0.10 acres 2011 build
Updated: 03-12-2024 09:00pm
Property Description
Welcome to this STUNNING Littleton home with views and mountains abound perfectly situated on the west side with easy access to hiking and biking trails galore! This home features gleaming hardwoods, main floor master suite, two additional spacious bedrooms on the upper floor with bonus LOFT SPACES perfect for home office, play areas and your very own reading nook! Kitchen features granite countertops, stainless steel appliances, updated custom lighting and the perfect outdoor patio space to provide an extension of living space within the backyard! An amazing BONUS for this home is its newly FINISHED BASEMENT featuring surround sound and has already been pre-wired for a projector, MURPHY BED that remains perfect for having additional guests, 3/4 bathroom and your very own mini kitchenette space with additional storage! We know you will enjoy the beautiful of this home and the attraction of the local Colorado terrain all nearby! Please feel free to view our 24/7 VIRTUAL TOUR LINK at https://www.aryeo.com/4748-s-routt-ct-littleton-48488/branded.
Listing Details
- Property Type
- Residential
- Listing#
- 8732374
- Source
- REcolorado (Denver)
- Last Updated
- 03-12-2024 09:00pm
- Status
- Sold
- Status Conditions
- None Known
- Off Market Date
- 07-05-2020 12:00am
Property Details
- Property Subtype
- Single Family Residence
- Sold Price
- $595,000
- Original Price
- $599,900
- Location
- Littleton, CO 80127
- SqFT
- 3574.00
- Year Built
- 2011
- Acres
- 0.10
- Bedrooms
- 3
- Bathrooms
- 4
- Levels
- Two
Map
Property Level and Sizes
- SqFt Lot
- 4500.00
- Lot Features
- Ceiling Fan(s), Eat-in Kitchen, Five Piece Bath, Granite Counters, Kitchen Island, Primary Suite, Open Floorplan, Smoke Free, Sound System
- Lot Size
- 0.10
- Basement
- Finished, Full
Financial Details
- Previous Year Tax
- 3560.00
- Year Tax
- 2019
- Is this property managed by an HOA?
- Yes
- Primary HOA Name
- Parkwood Estates Community
- Primary HOA Phone Number
- 303-482-2213
- Primary HOA Amenities
- Park
- Primary HOA Fees Included
- Recycling, Trash
- Primary HOA Fees
- 104.00
- Primary HOA Fees Frequency
- Monthly
Interior Details
- Interior Features
- Ceiling Fan(s), Eat-in Kitchen, Five Piece Bath, Granite Counters, Kitchen Island, Primary Suite, Open Floorplan, Smoke Free, Sound System
- Appliances
- Dishwasher, Microwave, Oven, Refrigerator
- Electric
- Central Air
- Flooring
- Carpet, Tile, Wood
- Cooling
- Central Air
- Heating
- Forced Air
- Fireplaces Features
- Free Standing
Exterior Details
- Features
- Private Yard
- Water
- Public
- Sewer
- Public Sewer
Garage & Parking
Exterior Construction
- Roof
- Composition
- Construction Materials
- Brick, Wood Siding
- Exterior Features
- Private Yard
- Window Features
- Double Pane Windows
- Security Features
- Carbon Monoxide Detector(s), Smoke Detector(s)
- Builder Source
- Public Records
Land Details
- PPA
- 0.00
Schools
- Elementary School
- Peiffer
- Middle School
- Carmody
- High School
- Bear Creek
Walk Score®
Listing Media
- Virtual Tour
- Click here to watch tour
Contact Agent
executed in 1.634 sec.




