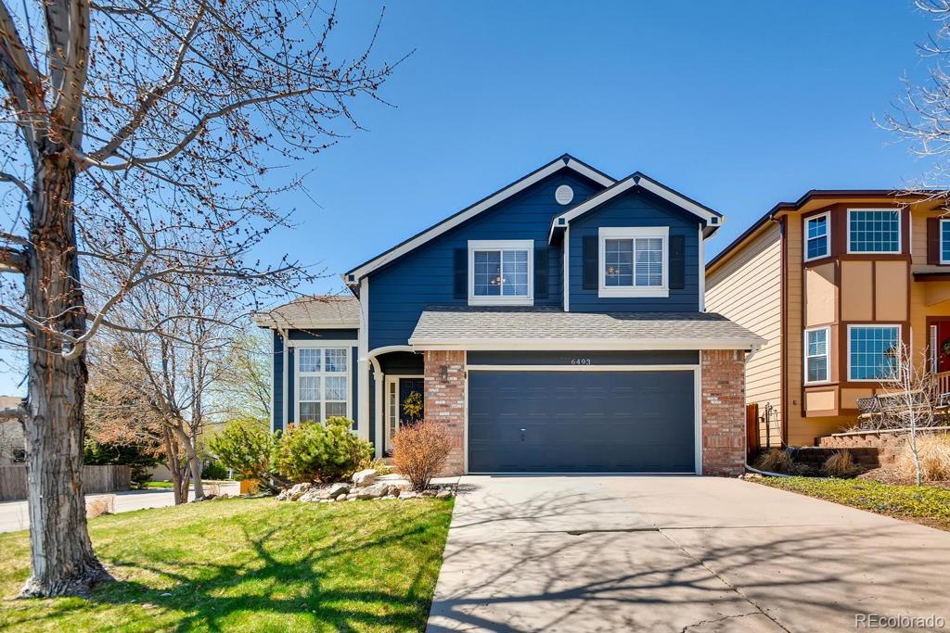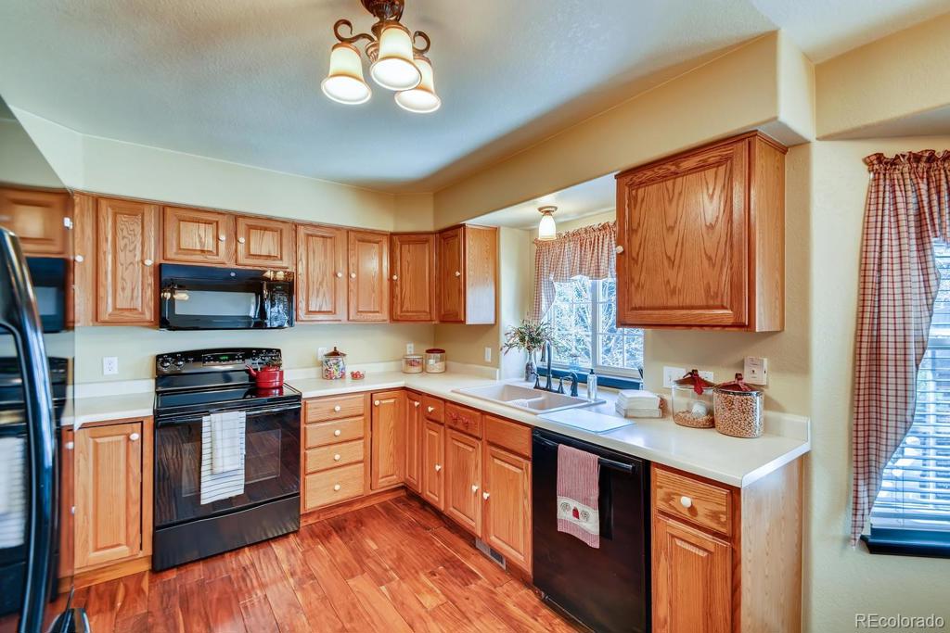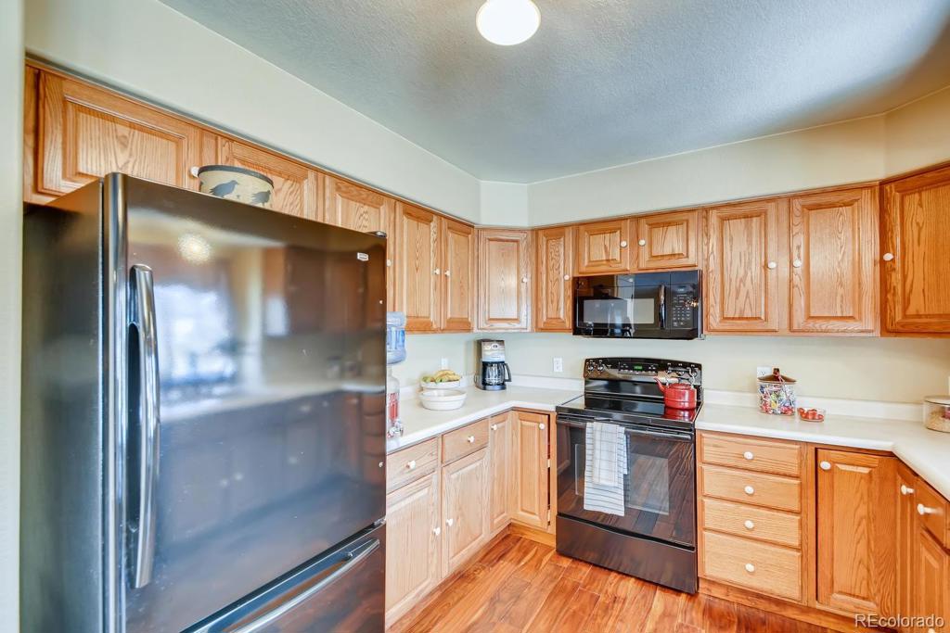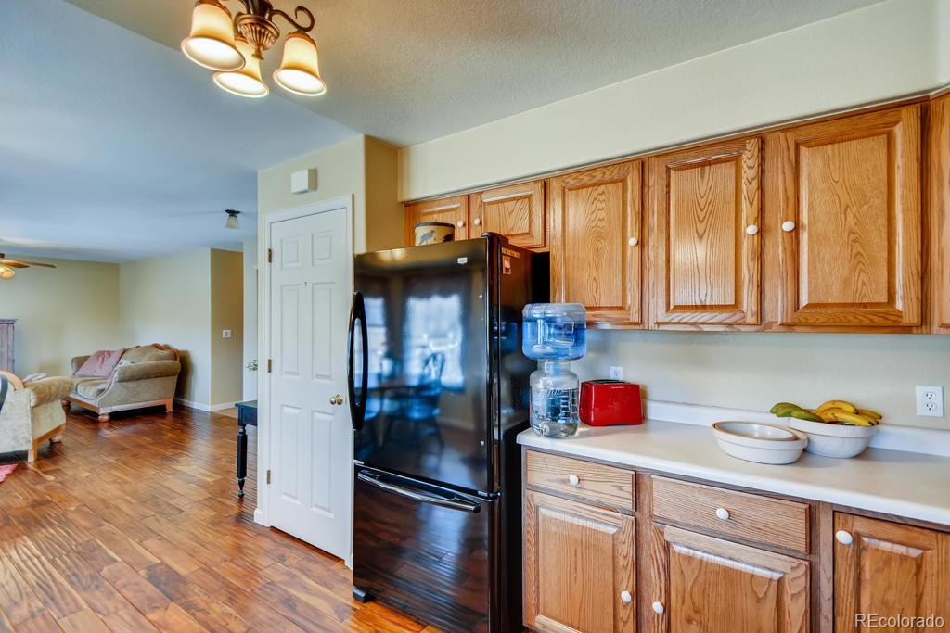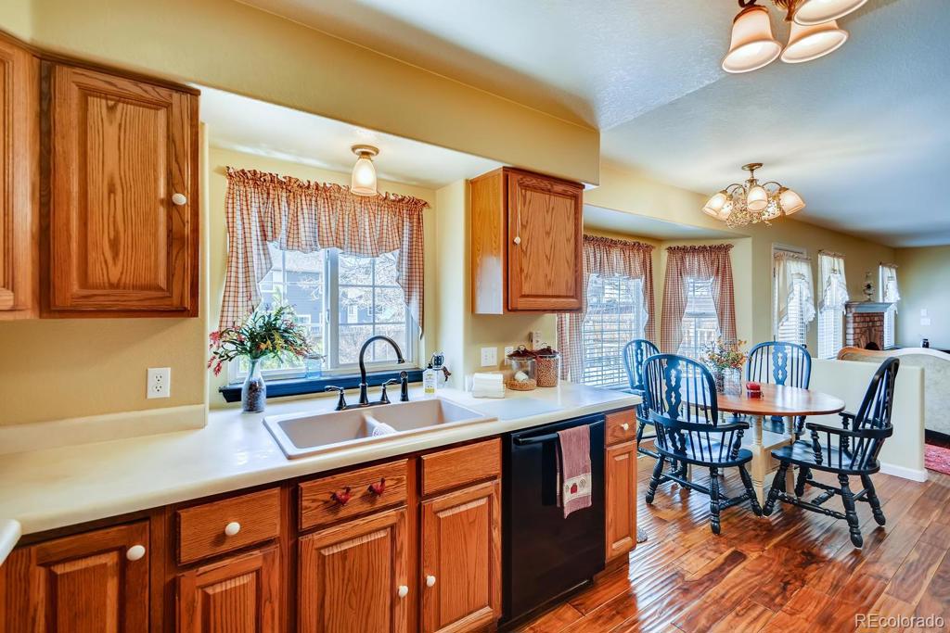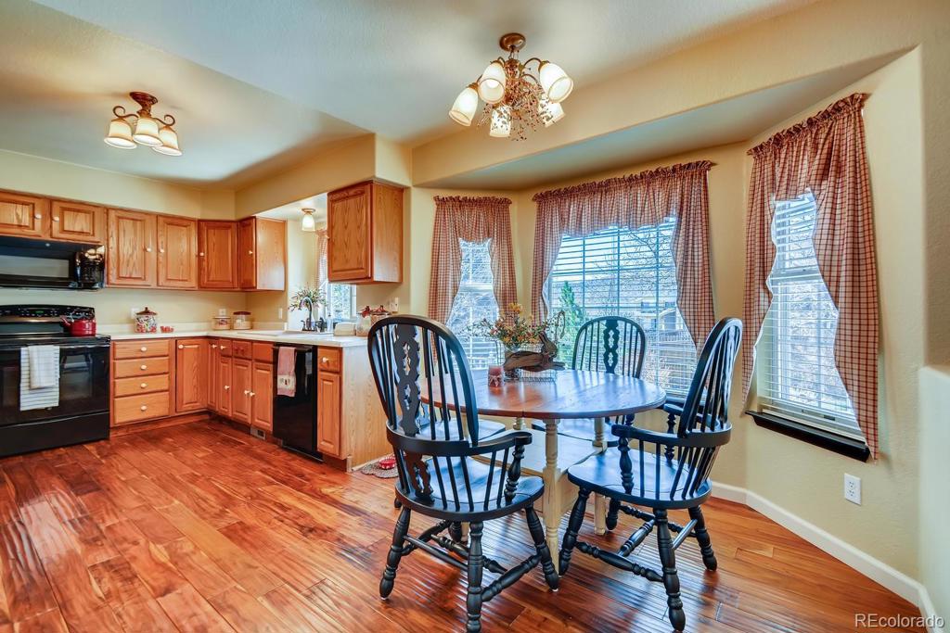6493 S Taft Way
Littleton, CO 80127 — Jefferson County — Shadow Ridge NeighborhoodResidential $525,000 Sold Listing# 5570870
4 beds 4 baths 2287.00 sqft Lot size: 7366.00 sqft 0.17 acres 1996 build
Updated: 06-06-2020 08:36am
Property Description
Impeccable Littleton Two Story!! Original Owner / Corner Lot / New Roof / New Gutters / Gas Fireplace / Main Floor Laundry / Deck / Hand Scraped Hardwood Floors / Rounded Corners / 5 Piece Master Bathroom / Tile Floors / Vaulted Ceilings/ Ceiling Fans / Pantry / Central Vacuum / Sprinkler System / Fenced Yard / Central Air Conditioning / Humidifier / Walk-In Closets / 6 Panel Doors / Basement Could Be 4th Bedroom Or Office / 7,366 Sq. Ft. Lot / Mountain Views!! Top Rated Schools!! Location!! Location!! Location!!Walk Through Link https://my.matterport.com/show/?m=KwaVF2mWPQK
Listing Details
- Property Type
- Residential
- Listing#
- 5570870
- Source
- REcolorado (Denver)
- Last Updated
- 06-06-2020 08:36am
- Status
- Sold
- Status Conditions
- None Known
- Der PSF Total
- 229.56
- Off Market Date
- 05-08-2020 12:00am
Property Details
- Property Subtype
- Single Family Residence
- Sold Price
- $525,000
- Original Price
- $525,000
- List Price
- $525,000
- Location
- Littleton, CO 80127
- SqFT
- 2287.00
- Year Built
- 1996
- Acres
- 0.17
- Bedrooms
- 4
- Bathrooms
- 4
- Parking Count
- 1
- Levels
- Two
Map
Property Level and Sizes
- SqFt Lot
- 7366.00
- Lot Features
- Breakfast Nook, Ceiling Fan(s), Central Vacuum, Eat-in Kitchen, Five Piece Bath, Laminate Counters, Pantry, Smoke Free, Vaulted Ceiling(s), Walk-In Closet(s)
- Lot Size
- 0.17
- Foundation Details
- Structural
- Basement
- Daylight,Crawl Space,Interior Entry/Standard,Partial
- Base Ceiling Height
- 8
Financial Details
- PSF Total
- $229.56
- PSF Finished
- $229.56
- PSF Above Grade
- $286.42
- Previous Year Tax
- 2939.00
- Year Tax
- 2019
- Is this property managed by an HOA?
- Yes
- Primary HOA Management Type
- Professionally Managed
- Primary HOA Name
- Shadow Ridge @ Meadows Homeowners Association
- Primary HOA Phone Number
- 303-429-2611
- Primary HOA Fees Included
- Recycling, Trash
- Primary HOA Fees
- 25.00
- Primary HOA Fees Frequency
- Monthly
- Primary HOA Fees Total Annual
- 300.00
Interior Details
- Interior Features
- Breakfast Nook, Ceiling Fan(s), Central Vacuum, Eat-in Kitchen, Five Piece Bath, Laminate Counters, Pantry, Smoke Free, Vaulted Ceiling(s), Walk-In Closet(s)
- Appliances
- Dishwasher, Disposal, Gas Water Heater, Humidifier, Microwave, Oven
- Laundry Features
- In Unit
- Electric
- Central Air
- Flooring
- Tile, Wood
- Cooling
- Central Air
- Heating
- Forced Air
- Fireplaces Features
- Family Room
- Utilities
- Cable Available, Electricity Connected, Internet Access (Wired), Natural Gas Connected
Exterior Details
- Features
- Private Yard
- Patio Porch Features
- Deck
- Lot View
- Mountain(s)
- Water
- Public
- Sewer
- Public Sewer
Room Details
# |
Type |
Dimensions |
L x W |
Level |
Description |
|---|---|---|---|---|---|
| 1 | Bathroom (1/2) | - |
- |
Main |
Main Floor Powder Room |
| 2 | Bathroom (Full) | - |
- |
Upper |
Upper Level Full Hallway Bathroom |
| 3 | Master Bathroom (Full) | - |
- |
Upper |
5 Piece Master Bathroom |
| 4 | Bathroom (3/4) | - |
- |
Basement |
Basement 3/4 Bathroom |
| 5 | Bedroom | - |
16.10 x 16.80 |
Upper |
2nd Bedroom |
| 6 | Bedroom | - |
16.10 x 12.70 |
Upper |
3rd Bedroom |
| 7 | Bedroom | - |
15.70 x 11.70 |
Basement |
4th Bedroom Or Office |
| 8 | Office | - |
15.70 x 11.70 |
Basement |
Office Or 4th Bedroom |
| 9 | Family Room | - |
17.30 x 12.90 |
Main |
Family Room |
| 10 | Kitchen | - |
9.90 x 11.70 |
Main |
Kitchen |
| 11 | Laundry | - |
- |
Main |
Main Floor Laundry |
| 12 | Living Room | - |
16.50 x 18.11 |
Main |
Living Room |
| 13 | Master Bedroom | - |
14.50 x 17.30 |
Upper |
Master Bedroom |
| 14 | Utility Room | - |
- |
Basement |
Garage & Parking
- Parking Spaces
- 1
| Type | # of Spaces |
L x W |
Description |
|---|---|---|---|
| Garage (Attached) | 2 |
- |
461 Sq. Ft. |
Exterior Construction
- Roof
- Architectural Shingles,Composition
- Construction Materials
- Brick, Frame, Wood Siding
- Architectural Style
- Traditional
- Exterior Features
- Private Yard
- Window Features
- Double Pane Windows, Window Coverings, Window Treatments
- Builder Source
- Public Records
Land Details
- PPA
- 3088235.29
- Road Frontage Type
- Public Road
- Road Responsibility
- Public Maintained Road
- Road Surface Type
- Paved
Schools
- Elementary School
- Powderhorn
- Middle School
- Summit Ridge
- High School
- Dakota Ridge
Walk Score®
Listing Media
- Virtual Tour
- Click here to watch tour
Contact Agent
executed in 1.636 sec.




