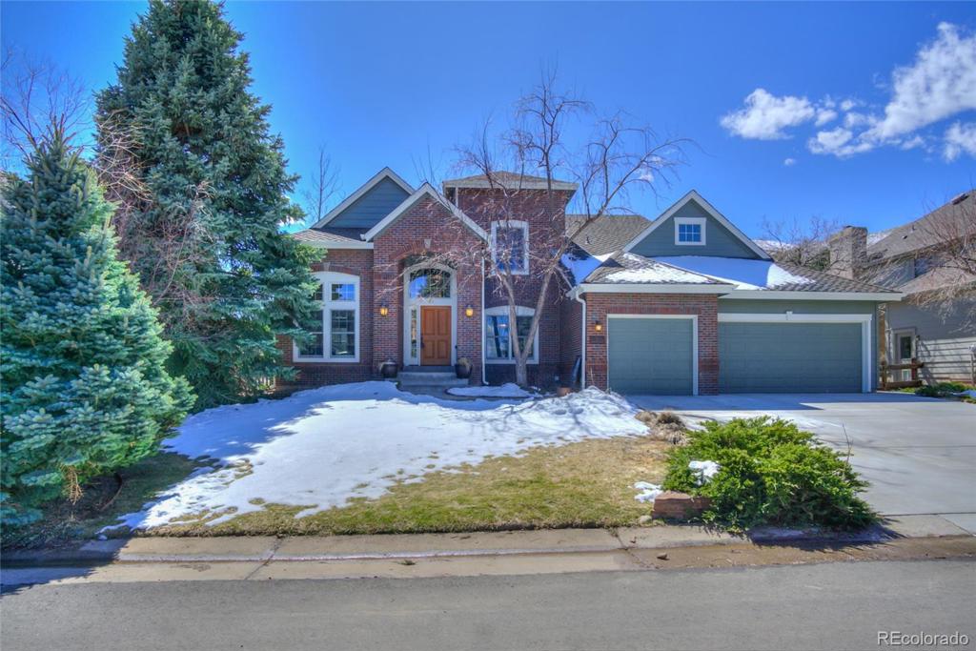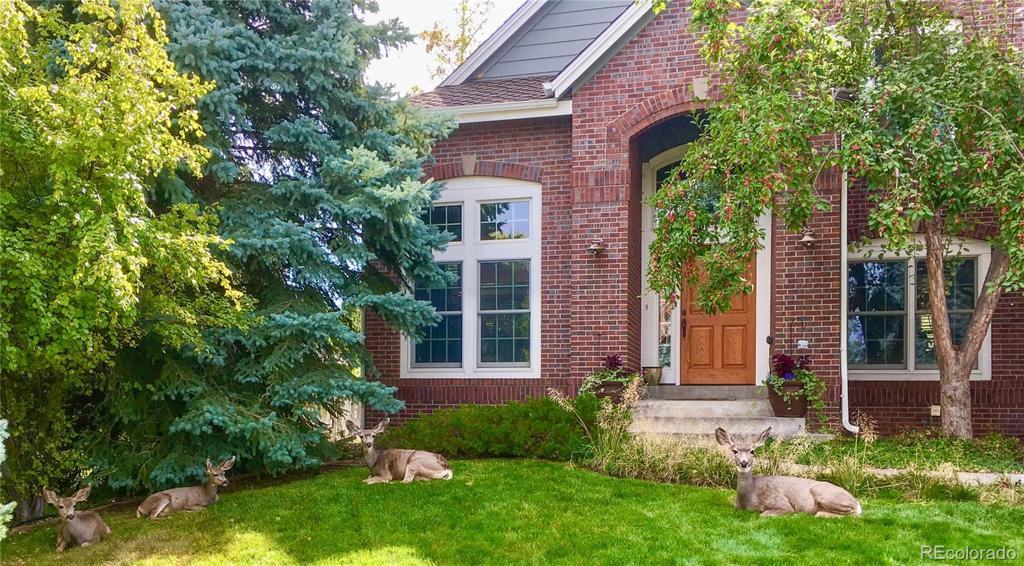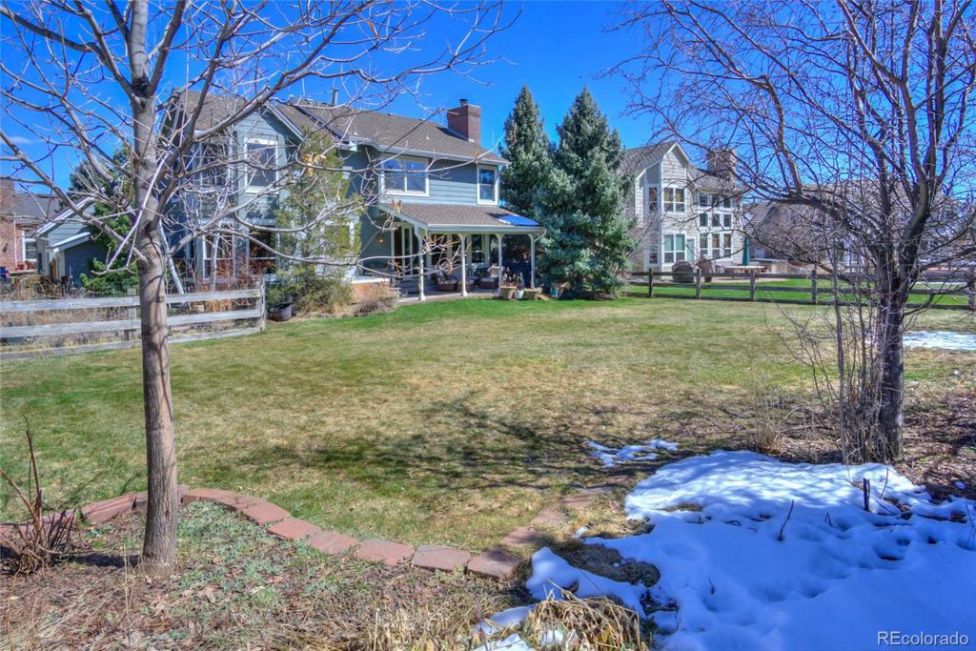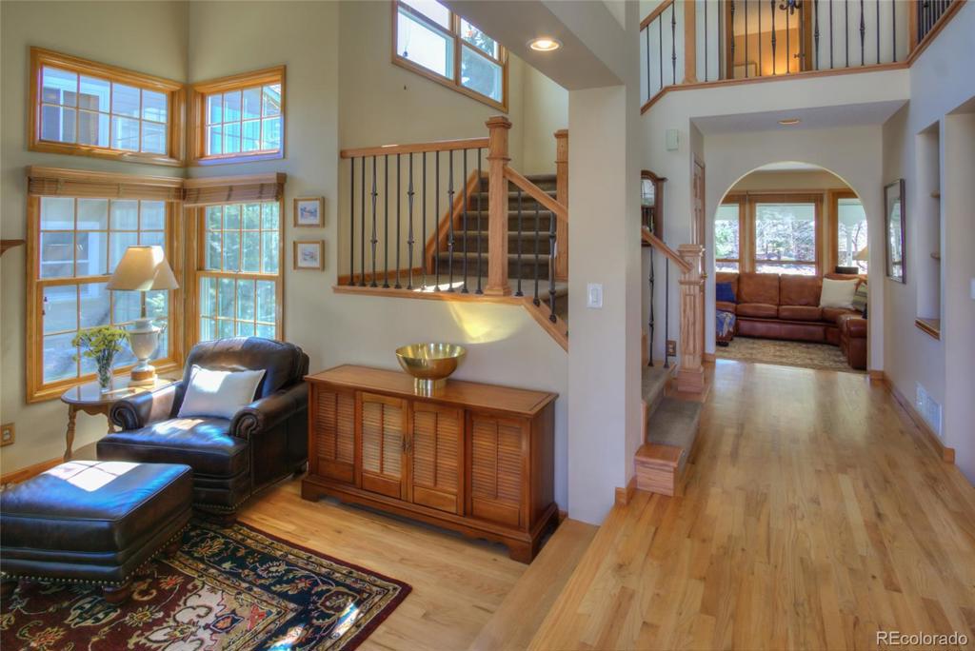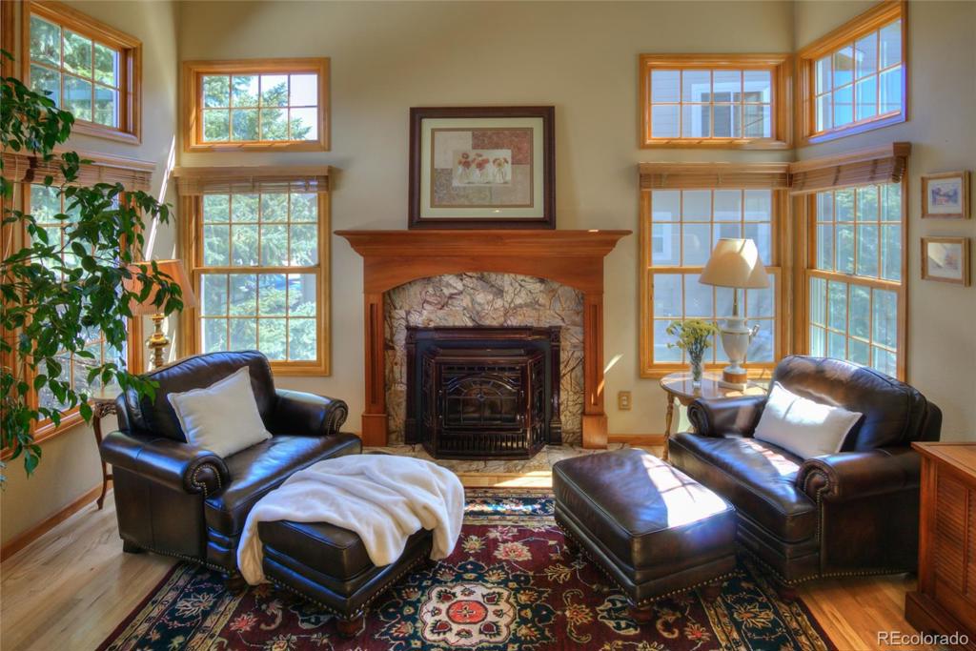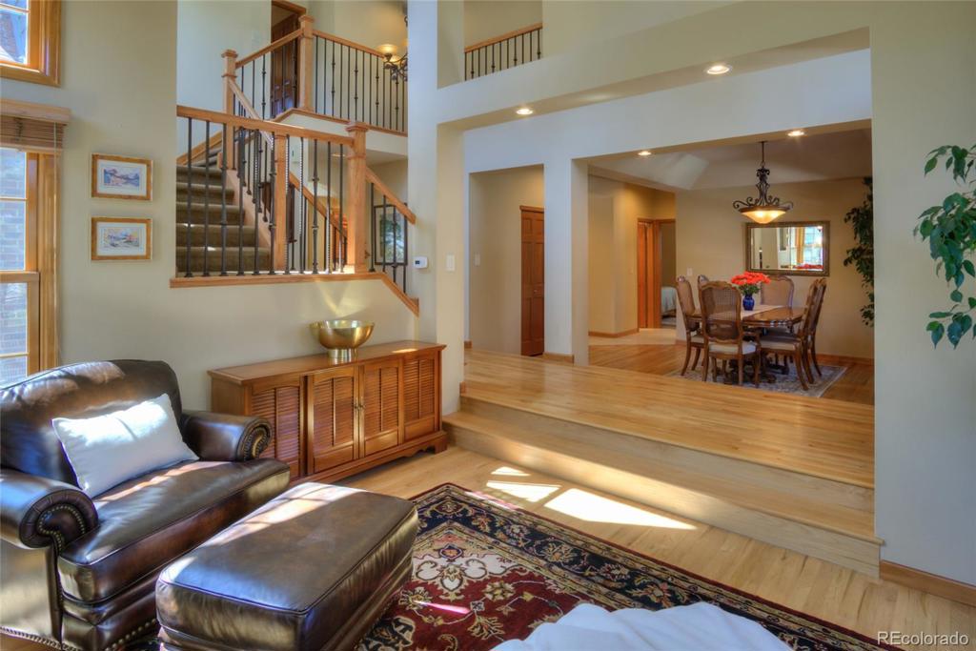7 Mountain Alder
Littleton, CO 80127 — Jefferson County — Ken Caryl NeighborhoodResidential $850,500 Sold Listing# 4773383
5 beds 4 baths 4057.00 sqft Lot size: 13503.60 sqft 0.31 acres 1991 build
Updated: 06-26-2020 03:25pm
Property Description
This is a beautiful family home on 1/3 acre with a private yard, gorgeous mountain views and cut-de-sac! The main level has 'like new' wood floors, an updated kitchen with custom cabinetry and silestone counters. The living and dining rooms are open for great entertaining flow with lots of natural light and a beautiful marble fireplace. The fireplace has a Quadrafire pellet insert to keep you warm and cozy and provide that extra ambiance. The large family room opens to the kitchen and covered patio and also has a Quadrafire wood burning fireplace. The kitchen is spacious with an island, breakfast bar with seating and an eat-in area that has a view of the yard and the foothills. A butlers pantry with wine fridge and a large walk-in pantry make gathering with family and friends easy. There's a desk/office area in the kitchen for homework and home work. On the main level is a guest room/home office, a full bath and laundry room with pocket door and entrance to the 3 car garage. There are 4 bedrooms on the upper level. A hall bath has double sinks and a separate shower/tub and toilet room. The master is large with great natural light, gorgeous mountain views and a 5 piece en suite. The en suite has double sinks, soaker tub, glass shower doors, his and her walk in closets and separate toilet room. The basement is finished with a 3/4 bath, dry bar, extra storage room and closets plus a great media and recreation space. The media room has built ins and a projection system for viewing your favorite movies on a large screen. And then there's the YARD...fenced and flat for sport practices and a game of tag. The covered patio offers a shady respite and there's raised garden beds, a dog run and a hot tub for nighttime star gazing and a storage shed built to match the house. The award winning elementary school is a block away! The Ken Caryl amenities are many., 3 pools, tennis courts, hiking and biking trails, playgrounds and kids camps!! A truly amazing place to raise a family.
Listing Details
- Property Type
- Residential
- Listing#
- 4773383
- Source
- REcolorado (Denver)
- Last Updated
- 06-26-2020 03:25pm
- Status
- Sold
- Status Conditions
- None Known
- Der PSF Total
- 209.64
- Off Market Date
- 04-09-2020 12:00am
Property Details
- Property Subtype
- Single Family Residence
- Sold Price
- $850,500
- Original Price
- $875,000
- List Price
- $850,500
- Location
- Littleton, CO 80127
- SqFT
- 4057.00
- Year Built
- 1991
- Acres
- 0.31
- Bedrooms
- 5
- Bathrooms
- 4
- Parking Count
- 1
- Levels
- Two
Map
Property Level and Sizes
- SqFt Lot
- 13503.60
- Lot Features
- Breakfast Nook, Built-in Features, Ceiling Fan(s), Eat-in Kitchen, Entrance Foyer, Five Piece Bath, Granite Counters, Jack & Jill Bath, Kitchen Island, Master Suite, Pantry, Smoke Free, Spa/Hot Tub, Utility Sink, Vaulted Ceiling(s), Walk-In Closet(s)
- Lot Size
- 0.31
- Foundation Details
- Slab
- Basement
- Bath/Stubbed,Crawl Space,Finished,Full,Interior Entry/Standard
Financial Details
- PSF Total
- $209.64
- PSF Finished
- $238.30
- PSF Above Grade
- $307.37
- Previous Year Tax
- 5718.00
- Year Tax
- 2019
- Is this property managed by an HOA?
- Yes
- Primary HOA Management Type
- Professionally Managed
- Primary HOA Name
- Ken-Caryl Master
- Primary HOA Phone Number
- 3039791876
- Primary HOA Website
- ken-carylranch.org
- Primary HOA Amenities
- Clubhouse,Fitness Center,Park,Playground,Pool,Tennis Court(s),Trail(s)
- Primary HOA Fees Included
- Recycling, Snow Removal, Trash
- Primary HOA Fees
- 57.00
- Primary HOA Fees Frequency
- Monthly
- Primary HOA Fees Total Annual
- 684.00
Interior Details
- Interior Features
- Breakfast Nook, Built-in Features, Ceiling Fan(s), Eat-in Kitchen, Entrance Foyer, Five Piece Bath, Granite Counters, Jack & Jill Bath, Kitchen Island, Master Suite, Pantry, Smoke Free, Spa/Hot Tub, Utility Sink, Vaulted Ceiling(s), Walk-In Closet(s)
- Appliances
- Dishwasher, Disposal, Double Oven, Microwave, Wine Cooler
- Electric
- Attic Fan, Central Air
- Flooring
- Carpet, Tile, Wood
- Cooling
- Attic Fan, Central Air
- Heating
- Forced Air
- Fireplaces Features
- Family Room,Living Room,Pellet Stove,Wood Burning
Exterior Details
- Features
- Private Yard, Smart Irrigation
- Patio Porch Features
- Covered,Patio
- Lot View
- Mountain(s)
- Water
- Public
- Sewer
- Public Sewer
| Type | SqFt | Floor | # Stalls |
# Doors |
Doors Dimension |
Features | Description |
|---|---|---|---|---|---|---|---|
| Shed(s) | 0.00 | 0 |
0 |
Professionaly built |
Room Details
# |
Type |
Dimensions |
L x W |
Level |
Description |
|---|---|---|---|---|---|
| 1 | Bathroom (Full) | - |
- |
Main |
easy access from main level bedroom/offfice |
| 2 | Bathroom (3/4) | - |
- |
Basement |
large space with shower |
| 3 | Bathroom (Full) | - |
- |
Upper |
jack and jill style for bedrooms |
| 4 | Master Bathroom (Full) | - |
- |
Upper |
5 piece with soaker tub, double sinks, walk in closets |
| 5 | Bedroom | - |
- |
Main |
private room with closet, could be office |
| 6 | Bedroom | - |
- |
Upper |
lots of natural light |
| 7 | Bedroom | - |
- |
Upper |
access to jack and jill bath, closet |
| 8 | Bedroom | - |
- |
Upper |
ceiling fan, closet |
| 9 | Master Bedroom | - |
- |
Upper |
large room with cathedral ceiling, lots of windows VIEWS |
| 10 | Dining Room | - |
- |
Main |
opens to foyer and living room, hardwood floors |
| 11 | Family Room | - |
- |
Main |
connects to kitchen, access to patio, fireplace, wood floors |
| 12 | Living Room | - |
- |
Main |
lots of windows and light, hardwood floors, pellet burning insert with thermostat |
| 13 | Kitchen | - |
- |
Main |
beautiful custom cabinets, granite counters, island, eat in area, breakfast bar, gas cook top |
| 14 | Laundry | - |
- |
Main |
pocket door, storage, access to garage, doggie door |
| 15 | Media Room | - |
- |
Basement |
beautifully finished spaced with projector system, built ins, egress windows, bathroom and dry bar. New carpet last week |
Garage & Parking
- Parking Spaces
- 1
- Parking Features
- Concrete, Dry Walled, Exterior Access Door, Finished, Insulated, Lighted
| Type | # of Spaces |
L x W |
Description |
|---|---|---|---|
| Garage (Attached) | 3 |
- |
| Type | SqFt | Floor | # Stalls |
# Doors |
Doors Dimension |
Features | Description |
|---|---|---|---|---|---|---|---|
| Shed(s) | 0.00 | 0 |
0 |
Professionaly built |
Exterior Construction
- Roof
- Composition
- Construction Materials
- Brick, Frame, Wood Siding
- Architectural Style
- Traditional
- Exterior Features
- Private Yard, Smart Irrigation
- Security Features
- Carbon Monoxide Detector(s),Smoke Detector(s)
- Builder Name
- Mountain Views on large private lot
- Builder Source
- Public Records
Land Details
- PPA
- 2743548.39
- Road Frontage Type
- Public Road
- Road Responsibility
- Public Maintained Road
- Road Surface Type
- Paved
Schools
- Elementary School
- Bradford
- Middle School
- Bradford
- High School
- Chatfield
Walk Score®
Listing Media
- Virtual Tour
- Click here to watch tour
Contact Agent
executed in 1.769 sec.




