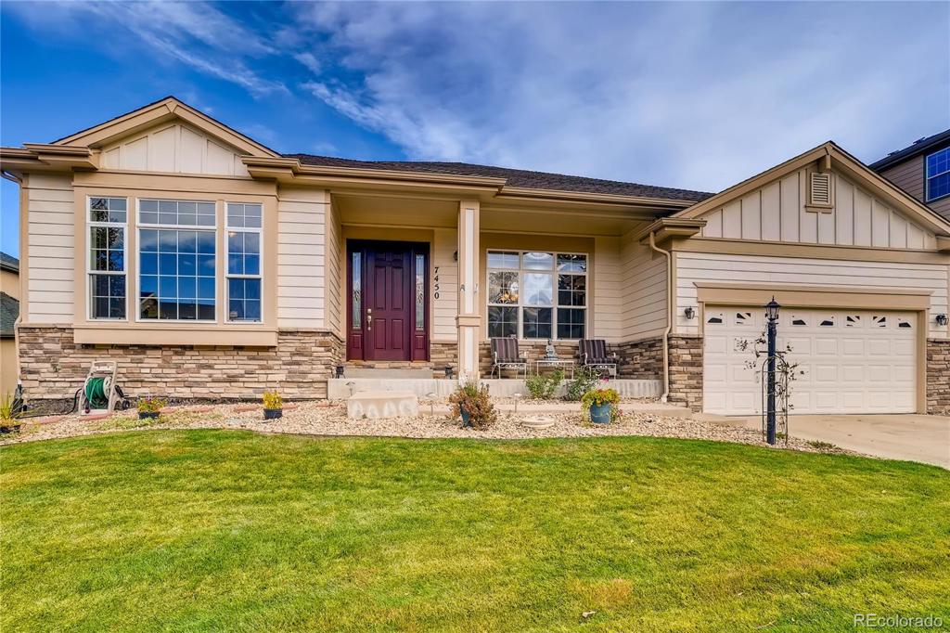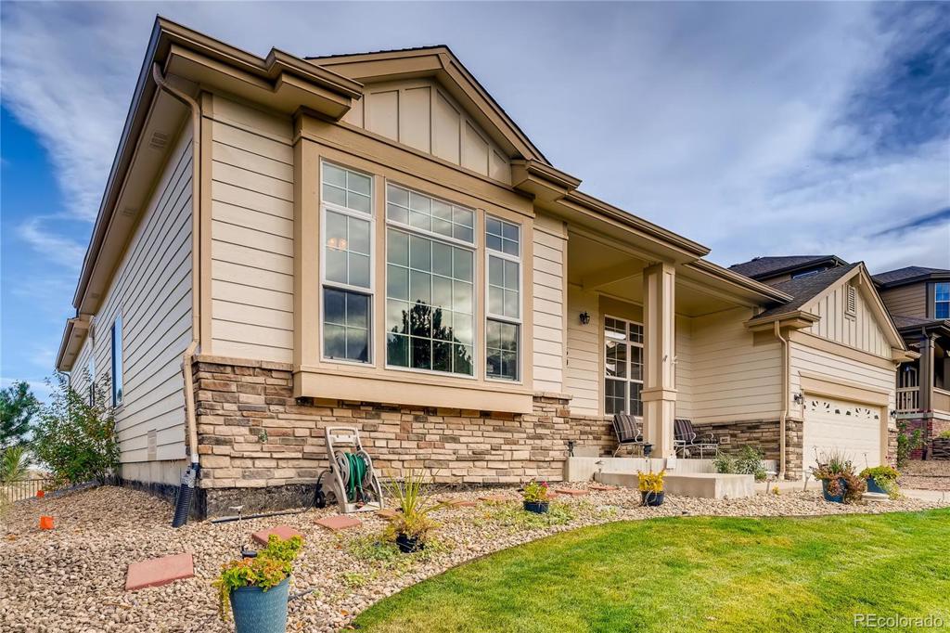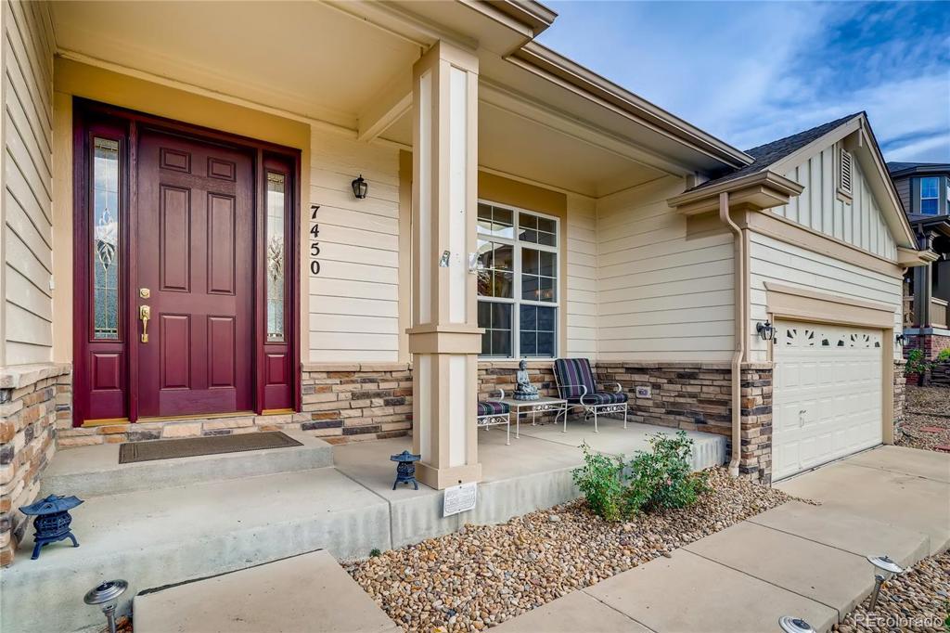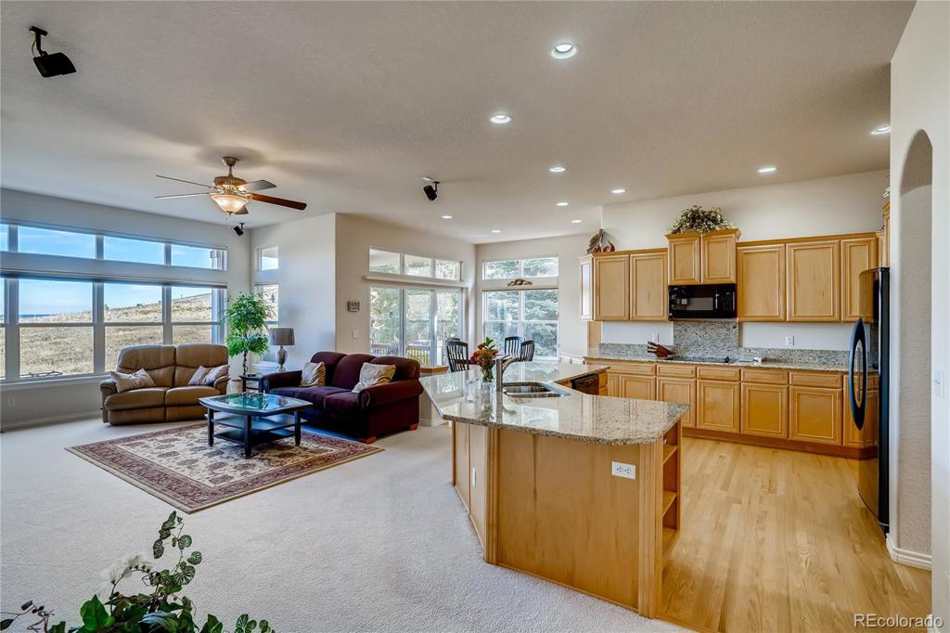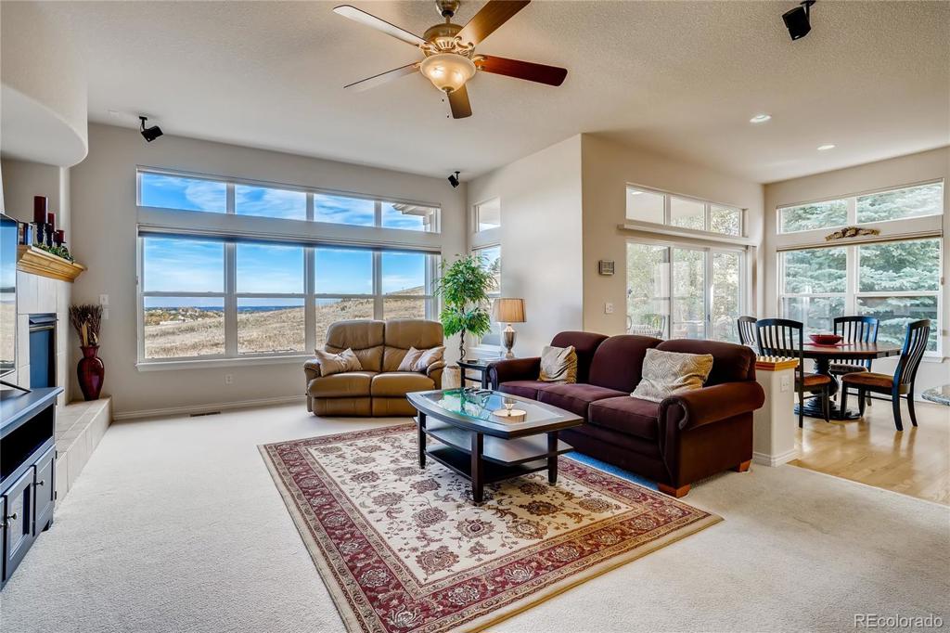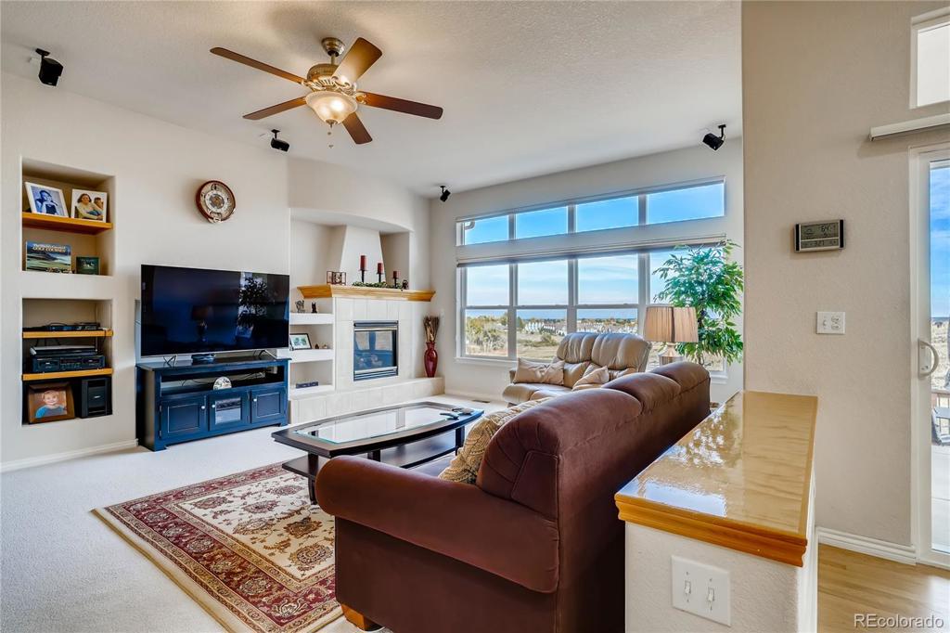7450 S Lee Way
Littleton, CO 80127 — Jefferson County — Meadows Sanctuary NeighborhoodResidential $740,000 Sold Listing# 7134008
2 beds 4 baths 3890.00 sqft Lot size: 7875.00 sqft 0.18 acres 2006 build
Updated: 03-29-2024 02:09am
Property Description
This highly coveted ranch floor plan is in the secluded, gated community of Meadows Sanctuary. This home is on a non-through street backing to Jefferson County Open Space with unobstructed city views. This great room/open floor plan home has been meticulously maintained and practically only lived in for half its life, by its one owner. It looks AND feels like a new build. Upgrades galore including custom up/down honeycomb blinds throughout, oversized windows, xeriscaped backyard for low-maintenance living with drip system on perennial flowers, covered patio, and step down trex deck for your outdoor entertaining and out door living, 10' ceilings throughout, enormous great room family room overlooking open space, with gas fireplace and built in surround sound; Chef's kitchen with butler's pantry, maple cabinets and stunning granite countertops with storage galore! The master suite boasts a 5 piece bath, a huge walk in closet plus a second closet and picturesque windows that overlook the open space and the wildlife it shows off from time to time. Easily convert the study to a 3rd bedroom by adding a closet. The full basement boasts a newer 3/4 bath and loads of space for you to easily add 2-3 more bedrooms, game room, theatre room and more... This home just needs your vision to make those finishing touches a reality. The last ranch style home available in this community sold in March 2016. Don't hesitate to view and purchase this gorgeous home today.
Listing Details
- Property Type
- Residential
- Listing#
- 7134008
- Source
- REcolorado (Denver)
- Last Updated
- 03-29-2024 02:09am
- Status
- Sold
- Status Conditions
- None Known
- Off Market Date
- 12-04-2020 12:00am
Property Details
- Property Subtype
- Single Family Residence
- Sold Price
- $740,000
- Original Price
- $749,900
- Location
- Littleton, CO 80127
- SqFT
- 3890.00
- Year Built
- 2006
- Acres
- 0.18
- Bedrooms
- 2
- Bathrooms
- 4
- Levels
- One
Map
Property Level and Sizes
- SqFt Lot
- 7875.00
- Lot Features
- Built-in Features, Ceiling Fan(s), Eat-in Kitchen, Five Piece Bath, Granite Counters, High Ceilings, High Speed Internet, Kitchen Island, Primary Suite, Open Floorplan, Pantry, Smoke Free, Sound System, Utility Sink, Walk-In Closet(s)
- Lot Size
- 0.18
- Foundation Details
- Slab
- Basement
- Daylight, Partial, Sump Pump, Unfinished
Financial Details
- Previous Year Tax
- 3492.00
- Year Tax
- 2019
- Is this property managed by an HOA?
- Yes
- Primary HOA Name
- MSI
- Primary HOA Phone Number
- 303-420-4433
- Primary HOA Fees Included
- Insurance, Snow Removal, Trash
- Primary HOA Fees
- 155.00
- Primary HOA Fees Frequency
- Monthly
Interior Details
- Interior Features
- Built-in Features, Ceiling Fan(s), Eat-in Kitchen, Five Piece Bath, Granite Counters, High Ceilings, High Speed Internet, Kitchen Island, Primary Suite, Open Floorplan, Pantry, Smoke Free, Sound System, Utility Sink, Walk-In Closet(s)
- Appliances
- Cooktop, Dishwasher, Disposal, Double Oven, Dryer, Microwave, Refrigerator, Self Cleaning Oven, Washer
- Electric
- Central Air
- Flooring
- Carpet, Tile, Wood
- Cooling
- Central Air
- Heating
- Forced Air, Natural Gas
- Fireplaces Features
- Family Room, Gas, Gas Log
- Utilities
- Cable Available, Electricity Available, Internet Access (Wired), Natural Gas Available, Natural Gas Connected
Exterior Details
- Features
- Garden, Private Yard
- Lot View
- City, Mountain(s), Valley
- Water
- Public
- Sewer
- Public Sewer
Garage & Parking
- Parking Features
- Concrete, Tandem
Exterior Construction
- Roof
- Composition
- Construction Materials
- Cement Siding, Frame
- Exterior Features
- Garden, Private Yard
- Window Features
- Double Pane Windows, Window Coverings, Window Treatments
- Security Features
- Smoke Detector(s)
- Builder Name
- Remington Homes
- Builder Source
- Public Records
Land Details
- PPA
- 0.00
- Road Frontage Type
- Public
- Road Surface Type
- Paved
Schools
- Elementary School
- Ute Meadows
- Middle School
- Deer Creek
- High School
- Chatfield
Walk Score®
Listing Media
- Virtual Tour
- Click here to watch tour
Contact Agent
executed in 1.452 sec.




