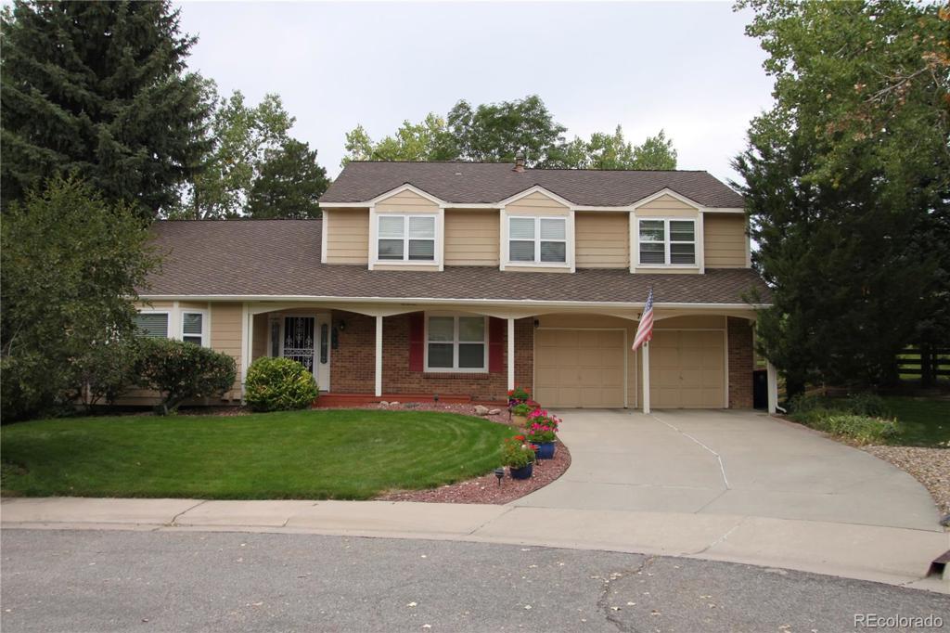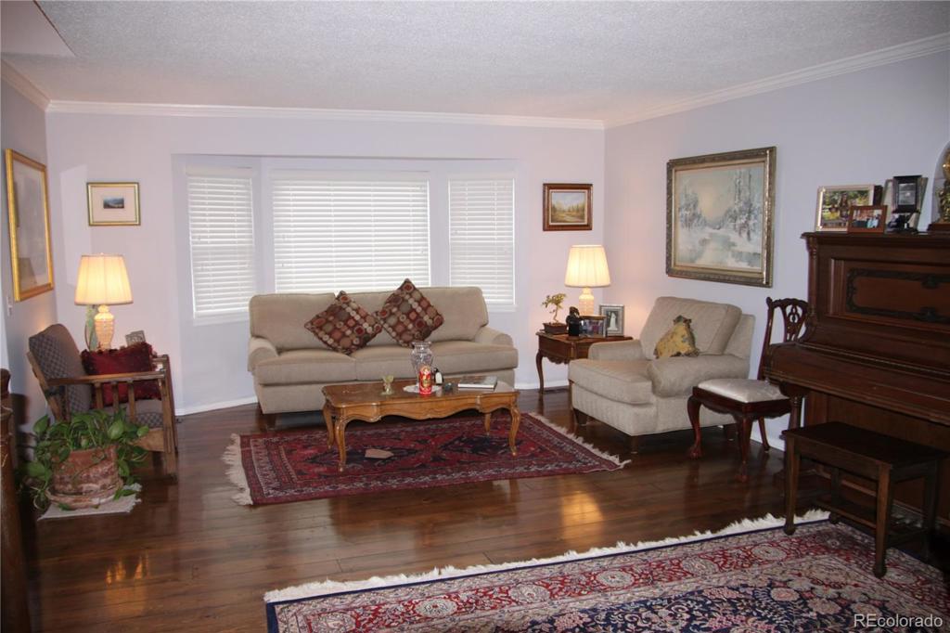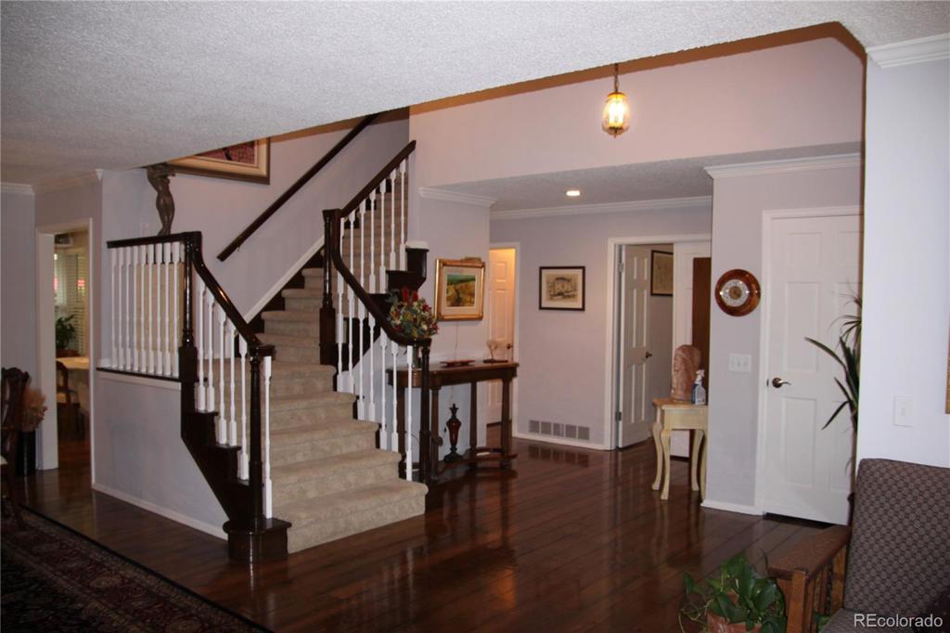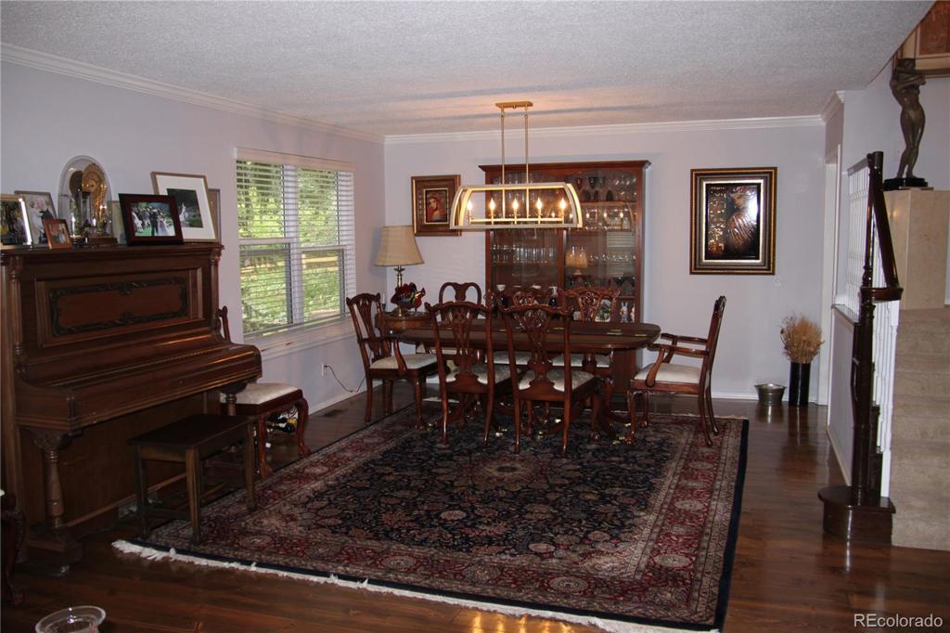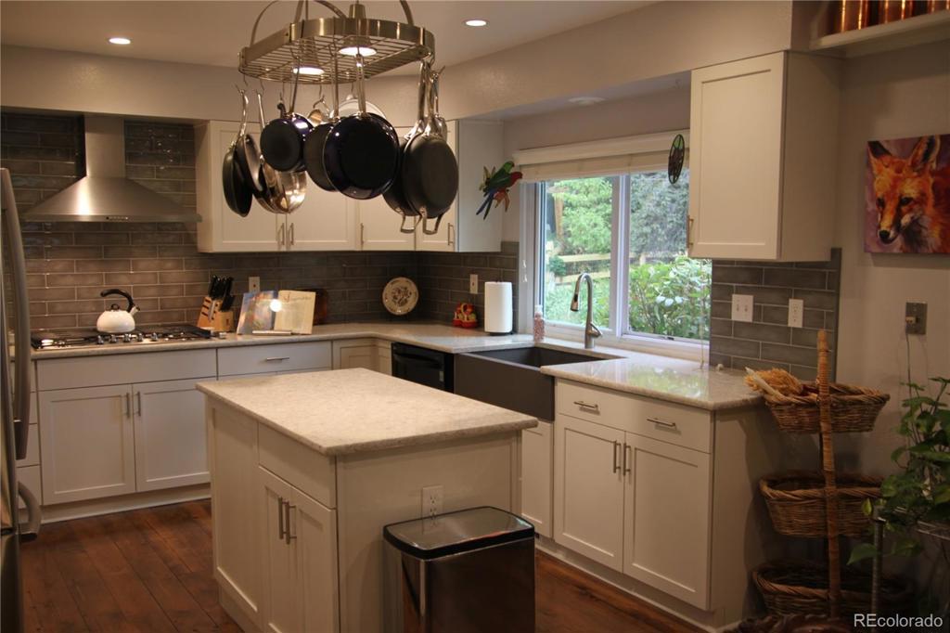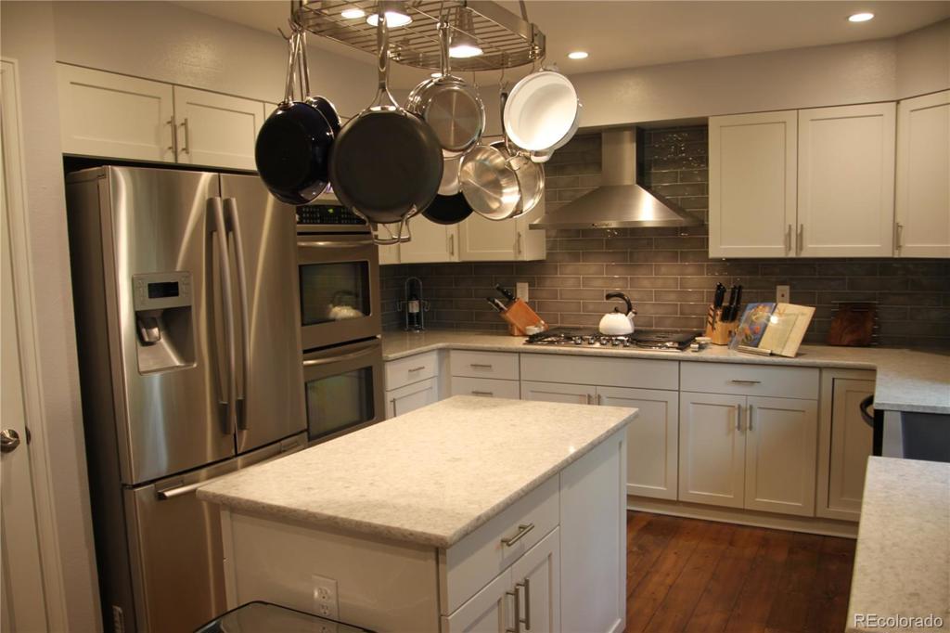7535 S Mount Marcy
Littleton, CO 80127 — Jefferson County — Ken Caryl Ranch NeighborhoodResidential $645,900 Sold Listing# 6068866
4 beds 3 baths 3738.00 sqft Lot size: 12164.00 sqft 0.28 acres 1978 build
Updated: 03-20-2024 09:01pm
Property Description
Welcome to the highly sought after Ken Caryl neighborhood. This newly updated 2 story 4 bedroom, 3 bath home is located on a quiet cul-de-sac next to a greenbelt. The remodeled kitchen features new kitchen cabinets, quartz counter tops, tile backsplash, a farmhouse composite granite sink, stainless steel 5 burner gas cooktop, stainless steel hood and a kitchen island with built-in microwave. Remodeled bathroom include new cabinets and quartz countertops. New interior paint. French doors open to a newer covered paver patio where you will enjoy many summer evenings eating dinner and relaxing while enjoying the park like backyard, spring and summer flower garden and greenbelt views. Enjoy your morning coffee on the master bedroom deck with greenbelt views. 2 car oversized deep garage. This homed is move in ready. Walk to the Ranch house, pool, tennis courts and elementary school. Community amenities include community center, fitness center, disc golf course, 3 pools, playgrounds , tennis courts, equestrian center and hiking trails.
Listing Details
- Property Type
- Residential
- Listing#
- 6068866
- Source
- REcolorado (Denver)
- Last Updated
- 03-20-2024 09:01pm
- Status
- Sold
- Status Conditions
- Kickout - Contingent on home sale
- Off Market Date
- 09-26-2020 12:00am
Property Details
- Property Subtype
- Single Family Residence
- Sold Price
- $645,900
- Original Price
- $650,000
- Location
- Littleton, CO 80127
- SqFT
- 3738.00
- Year Built
- 1978
- Acres
- 0.28
- Bedrooms
- 4
- Bathrooms
- 3
- Levels
- Two
Map
Property Level and Sizes
- SqFt Lot
- 12164.00
- Lot Features
- Breakfast Nook, Ceiling Fan(s), Pantry, Quartz Counters
- Lot Size
- 0.28
- Foundation Details
- Concrete Perimeter
- Basement
- Unfinished
Financial Details
- Previous Year Tax
- 3069.00
- Year Tax
- 2019
- Is this property managed by an HOA?
- Yes
- Primary HOA Name
- Ken Caryl Ranvch Master
- Primary HOA Phone Number
- 303-979-1876
- Primary HOA Amenities
- Clubhouse, Park, Playground, Pool, Tennis Court(s), Trail(s)
- Primary HOA Fees Included
- Recycling, Trash
- Primary HOA Fees
- 56.00
- Primary HOA Fees Frequency
- Monthly
Interior Details
- Interior Features
- Breakfast Nook, Ceiling Fan(s), Pantry, Quartz Counters
- Appliances
- Cooktop, Dishwasher, Disposal, Double Oven, Microwave, Range Hood, Self Cleaning Oven, Sump Pump
- Electric
- Central Air
- Flooring
- Carpet, Wood
- Cooling
- Central Air
- Heating
- Forced Air
- Fireplaces Features
- Family Room
Exterior Details
- Water
- Public
- Sewer
- Public Sewer
| Type | SqFt | Floor | # Stalls |
# Doors |
Doors Dimension |
Features | Description |
|---|---|---|---|---|---|---|---|
| Other | 0.00 | 0 |
0 |
Play House |
Room Details
# |
Type |
Dimensions |
L x W |
Level |
Description |
|---|---|---|---|---|---|
| 1 | Master Bedroom | - |
- |
Upper |
|
| 2 | Master Bathroom (3/4) | - |
- |
Upper |
|
| 3 | Bedroom | - |
- |
Upper |
|
| 4 | Bedroom | - |
- |
Upper |
|
| 5 | Bedroom | - |
- |
Upper |
|
| 6 | Bathroom (Full) | - |
- |
Upper |
|
| 7 | Bathroom (1/2) | - |
- |
Main |
|
| 8 | Living Room | - |
- |
Main |
|
| 9 | Dining Room | - |
- |
Main |
|
| 10 | Kitchen | - |
- |
Main |
|
| 11 | Family Room | - |
- |
Main |
|
| 12 | Office | - |
- |
Main |
|
| 13 | Laundry | - |
- |
Main |
Garage & Parking
- Parking Features
- Dry Walled, Exterior Access Door, Oversized
| Type | # of Spaces |
L x W |
Description |
|---|---|---|---|
| Garage (Attached) | 2 |
25.00 x 20.00 |
extra deep 2 car garage |
| Type | SqFt | Floor | # Stalls |
# Doors |
Doors Dimension |
Features | Description |
|---|---|---|---|---|---|---|---|
| Other | 0.00 | 0 |
0 |
Play House |
Exterior Construction
- Roof
- Composition
- Construction Materials
- Wood Siding
- Window Features
- Double Pane Windows, Window Coverings
- Security Features
- Carbon Monoxide Detector(s), Security System, Smoke Detector(s)
- Builder Source
- Public Records
Land Details
- PPA
- 0.00
Schools
- Elementary School
- Shaffer
- Middle School
- Falcon Bluffs
- High School
- Chatfield
Walk Score®
Contact Agent
executed in 1.637 sec.




