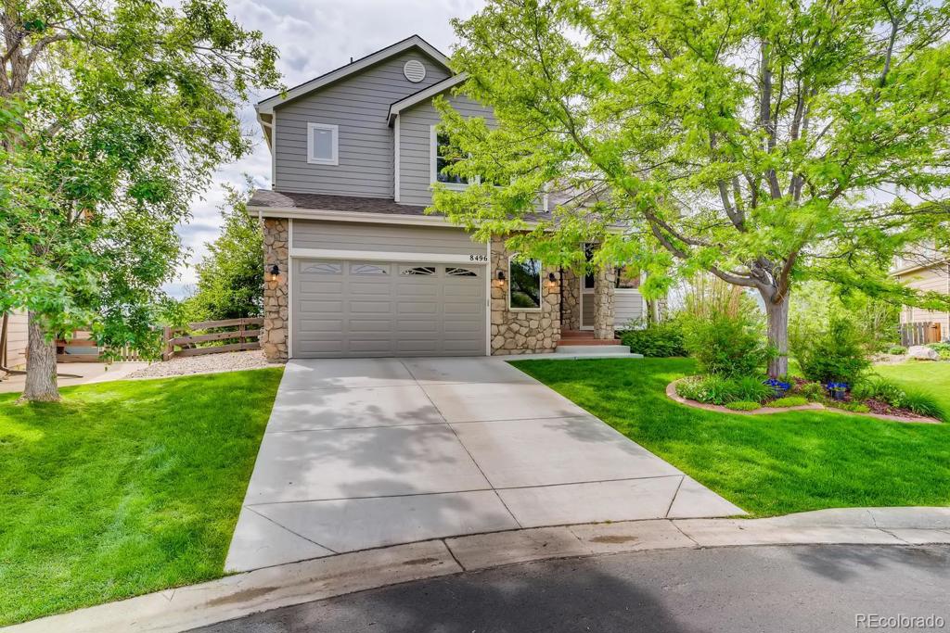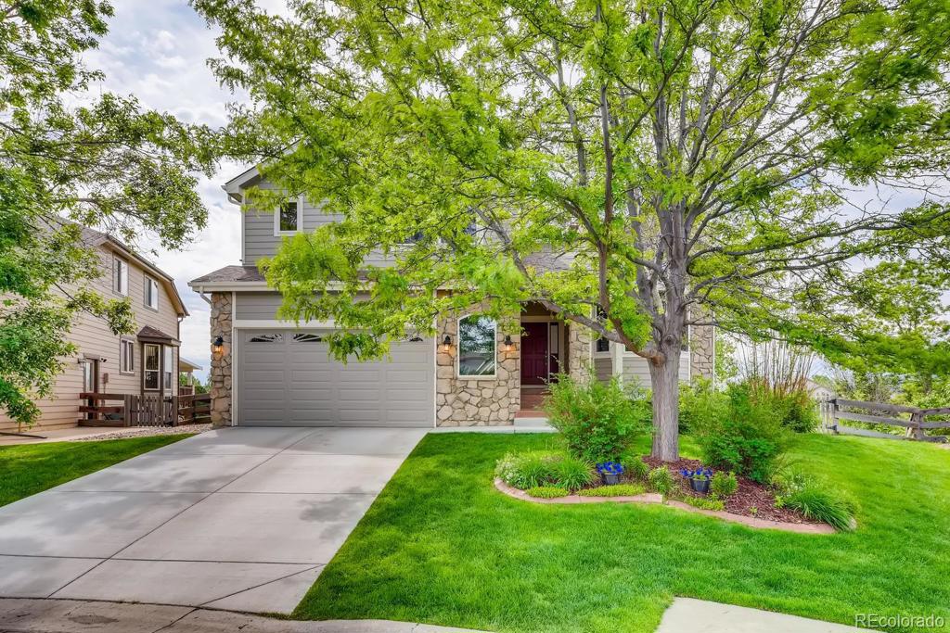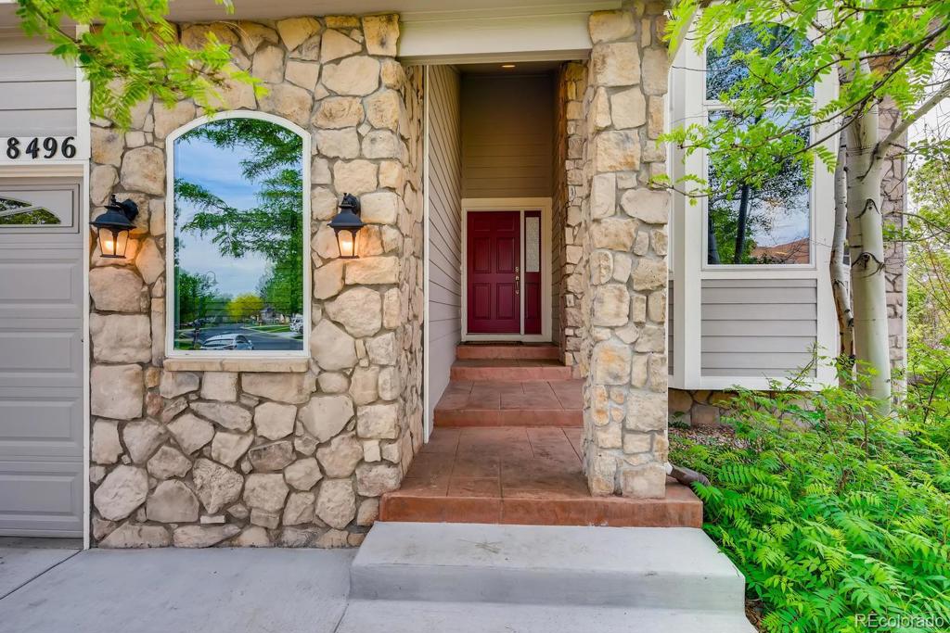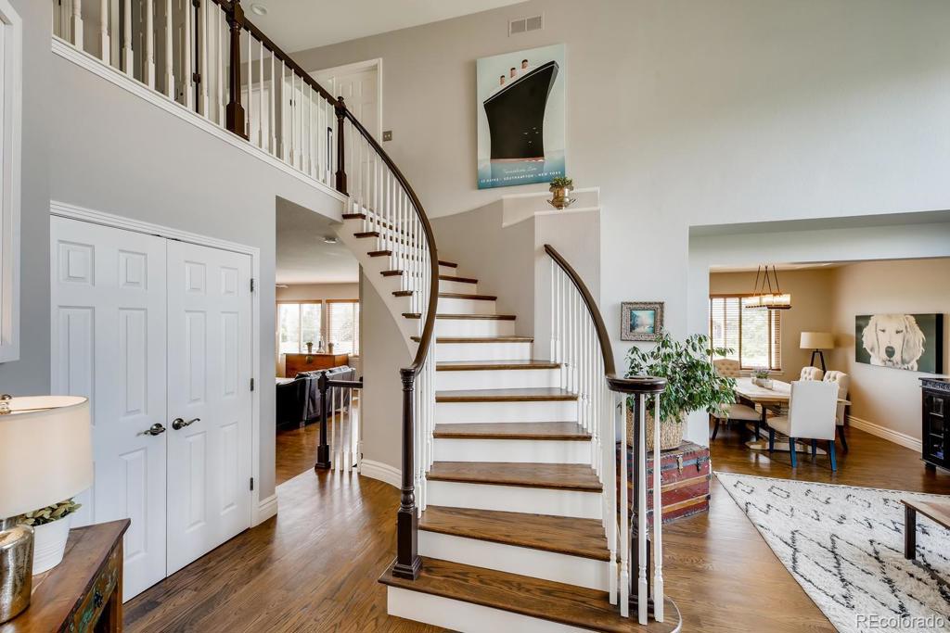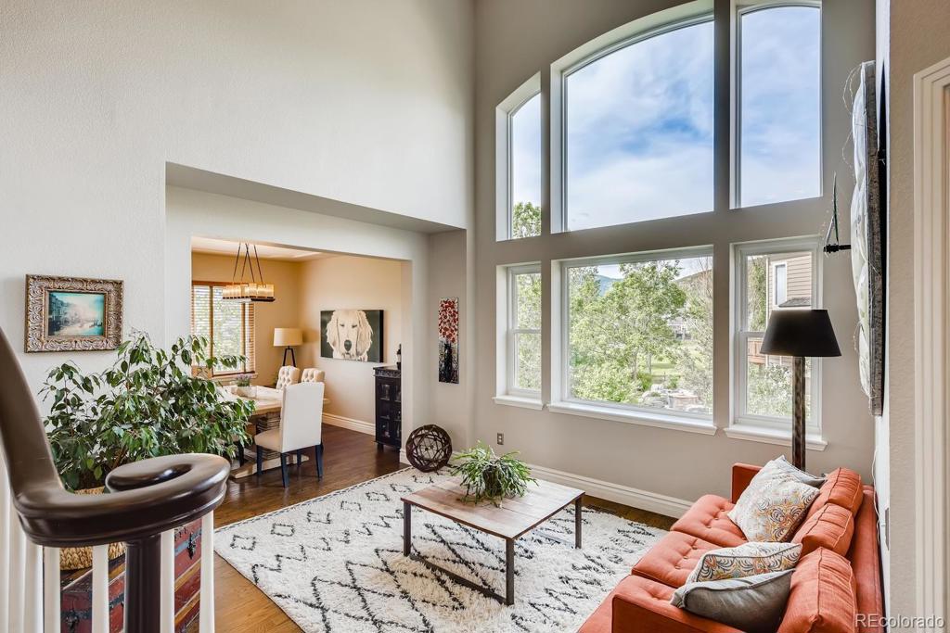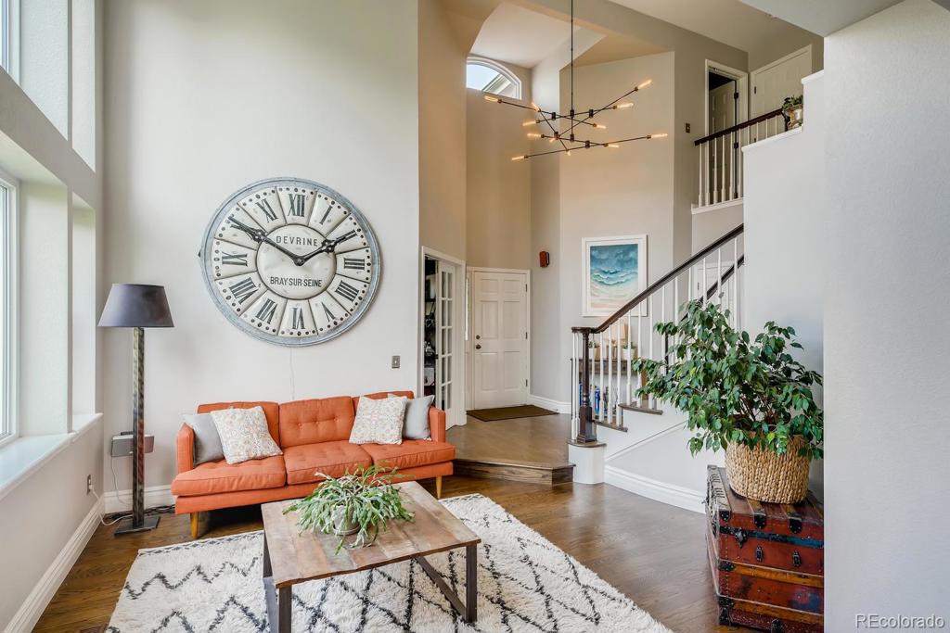8496 S Nelson Street
Littleton, CO 80127 — Jefferson County — Meadow Ranch NeighborhoodResidential $750,000 Sold Listing# 2013458
4 beds 5 baths 3935.00 sqft Lot size: 7844.00 sqft 0.18 acres 2000 build
Updated: 07-02-2020 03:24pm
Property Description
Simply gorgeous traditional style home situated directly on Deer Creek Golf Course in Littleton.This home sits on the back of a quiet cul-de-sac with fabulous views.Traditional floor plan with 4 Bedrooms, main floor study, formal living and dining rooms and an updated kitchen with top of the line stainless steel appliances.The professionally finished walk-out basement boasts a second family room, workout room and a gorgeous 3/4 bath with steam shower. Views~2.5 Car Oversized Garage~Central Air~Newer Windows~Newer Composite Deck~Hardwood Floors~Mud Room~Impeccable!Close to restaurants, C470 and public transportation.
Listing Details
- Property Type
- Residential
- Listing#
- 2013458
- Source
- REcolorado (Denver)
- Last Updated
- 07-02-2020 03:24pm
- Status
- Sold
- Status Conditions
- None Known
- Der PSF Total
- 190.60
- Off Market Date
- 06-08-2020 12:00am
Property Details
- Property Subtype
- Single Family Residence
- Sold Price
- $750,000
- Original Price
- $750,000
- List Price
- $750,000
- Location
- Littleton, CO 80127
- SqFT
- 3935.00
- Year Built
- 2000
- Acres
- 0.18
- Bedrooms
- 4
- Bathrooms
- 5
- Parking Count
- 1
- Levels
- Two
Map
Property Level and Sizes
- SqFt Lot
- 7844.00
- Lot Features
- Eat-in Kitchen, Entrance Foyer, Five Piece Bath, Granite Counters, Jack & Jill Bath, Kitchen Island, Master Suite, Smoke Free, Walk-In Closet(s)
- Lot Size
- 0.18
- Foundation Details
- Slab
- Basement
- Finished,Walk-Out Access
Financial Details
- PSF Total
- $190.60
- PSF Finished
- $190.60
- PSF Above Grade
- $282.91
- Previous Year Tax
- 4501.00
- Year Tax
- 2019
- Is this property managed by an HOA?
- Yes
- Primary HOA Management Type
- Professionally Managed
- Primary HOA Name
- Meadow Ranch Master
- Primary HOA Phone Number
- 303-933-6279
- Primary HOA Website
- https://www.kchoa.com
- Primary HOA Amenities
- Park,Playground
- Primary HOA Fees Included
- Maintenance Grounds, Recycling, Road Maintenance, Trash
- Primary HOA Fees
- 84.00
- Primary HOA Fees Frequency
- Monthly
- Primary HOA Fees Total Annual
- 1008.00
Interior Details
- Interior Features
- Eat-in Kitchen, Entrance Foyer, Five Piece Bath, Granite Counters, Jack & Jill Bath, Kitchen Island, Master Suite, Smoke Free, Walk-In Closet(s)
- Appliances
- Cooktop, Dishwasher, Disposal, Refrigerator, Self Cleaning Oven, Washer
- Electric
- Air Conditioning-Room
- Flooring
- Carpet, Tile, Wood
- Cooling
- Air Conditioning-Room
- Heating
- Forced Air
- Fireplaces Features
- Family Room
- Utilities
- Cable Available, Electricity Connected, Internet Access (Wired), Phone Available
Exterior Details
- Features
- Private Yard
- Patio Porch Features
- Deck
- Lot View
- Golf Course
- Water
- Public
- Sewer
- Public Sewer
Garage & Parking
- Parking Spaces
- 1
- Parking Features
- Oversized
Exterior Construction
- Roof
- Composition
- Construction Materials
- Brick, Frame
- Exterior Features
- Private Yard
- Security Features
- Carbon Monoxide Detector(s)
- Builder Source
- Public Records
Land Details
- PPA
- 4166666.67
- Road Responsibility
- Public Maintained Road
Schools
- Elementary School
- Shaffer
- Middle School
- Falcon Bluffs
- High School
- Chatfield
Walk Score®
Listing Media
- Virtual Tour
- Click here to watch tour
Contact Agent
executed in 1.677 sec.




