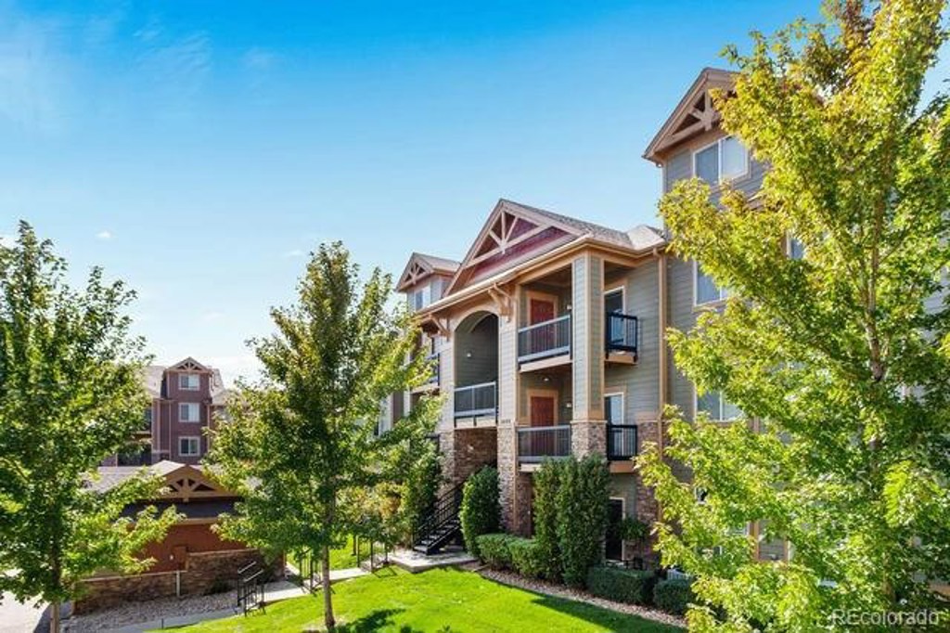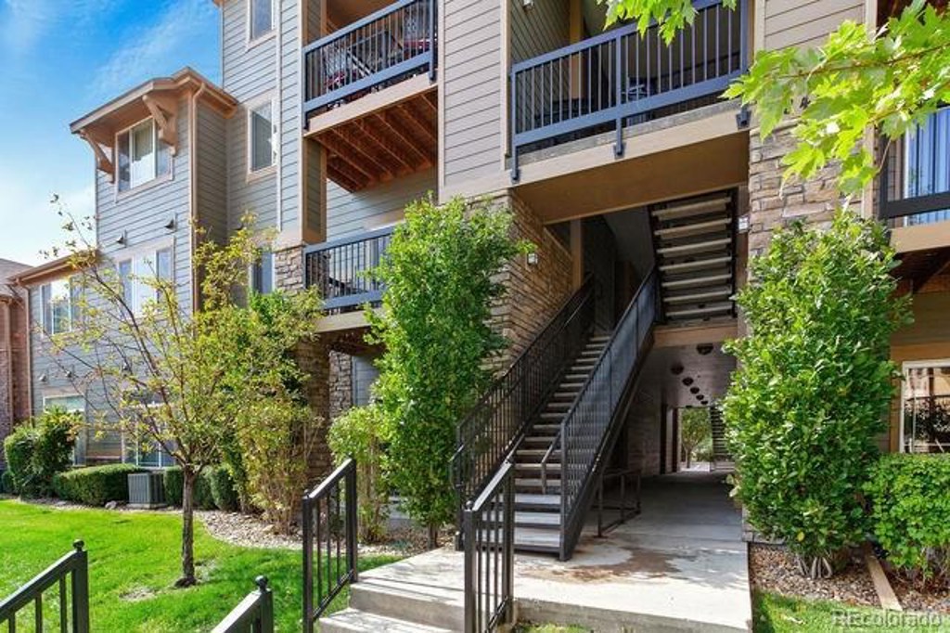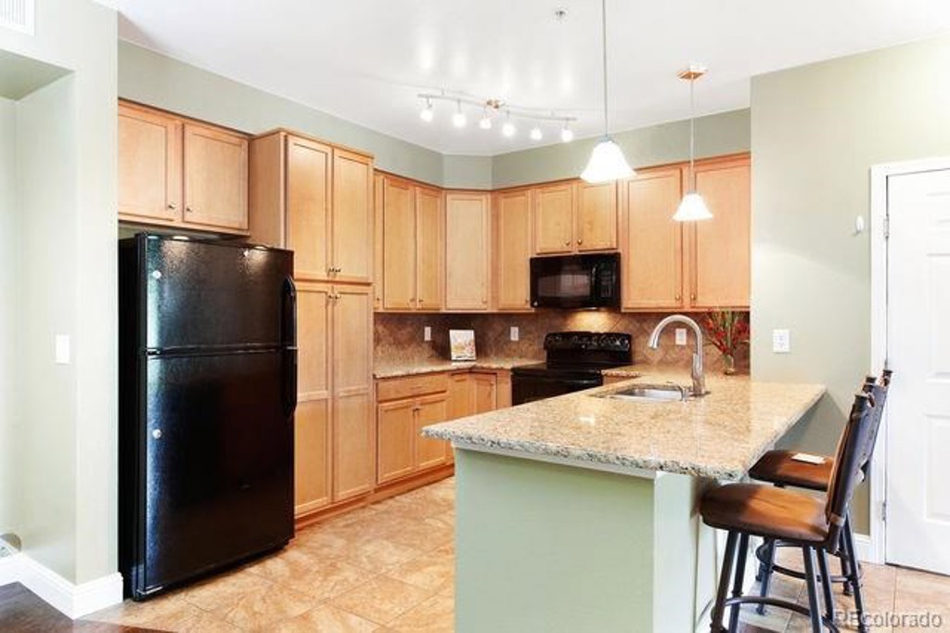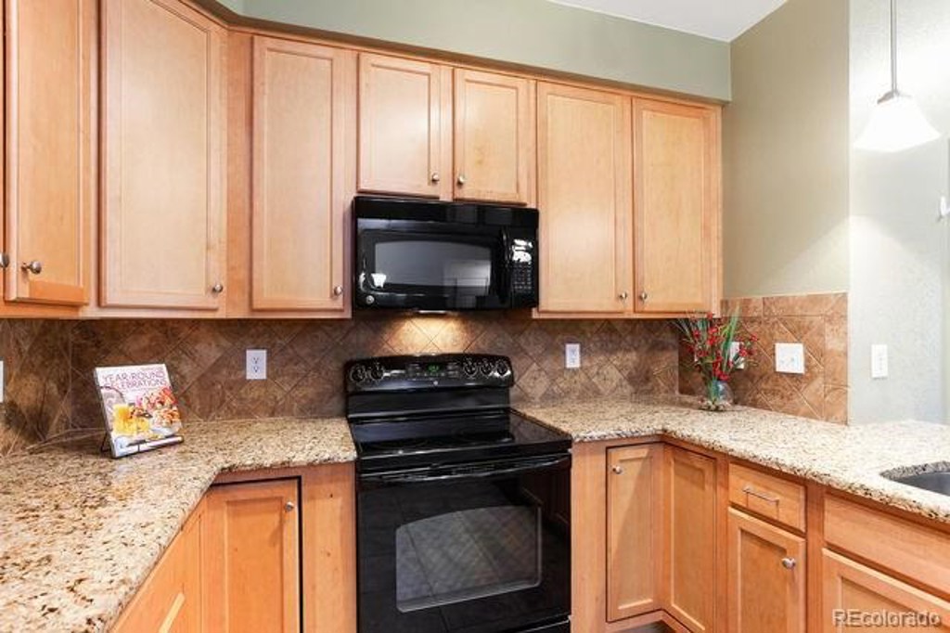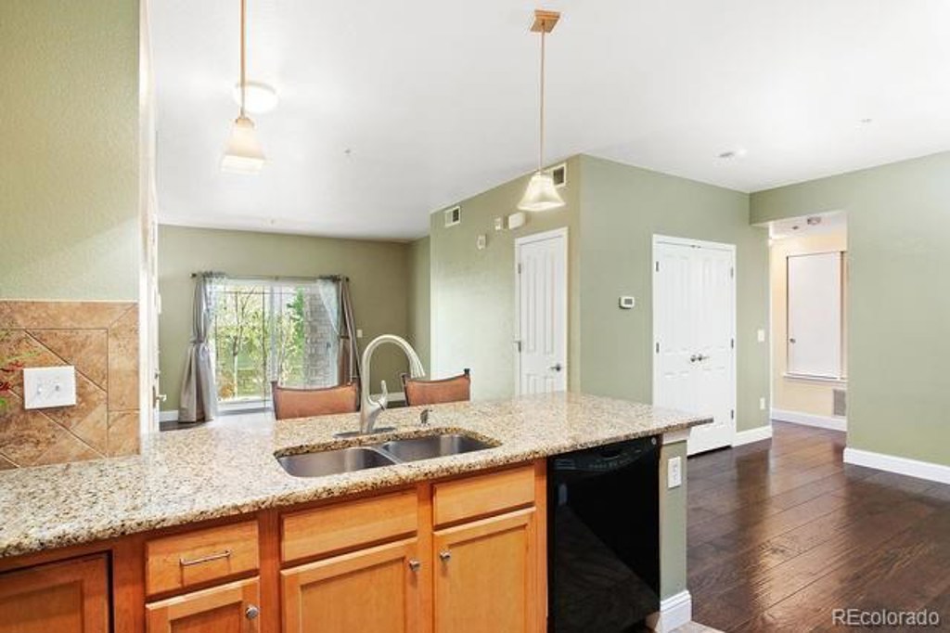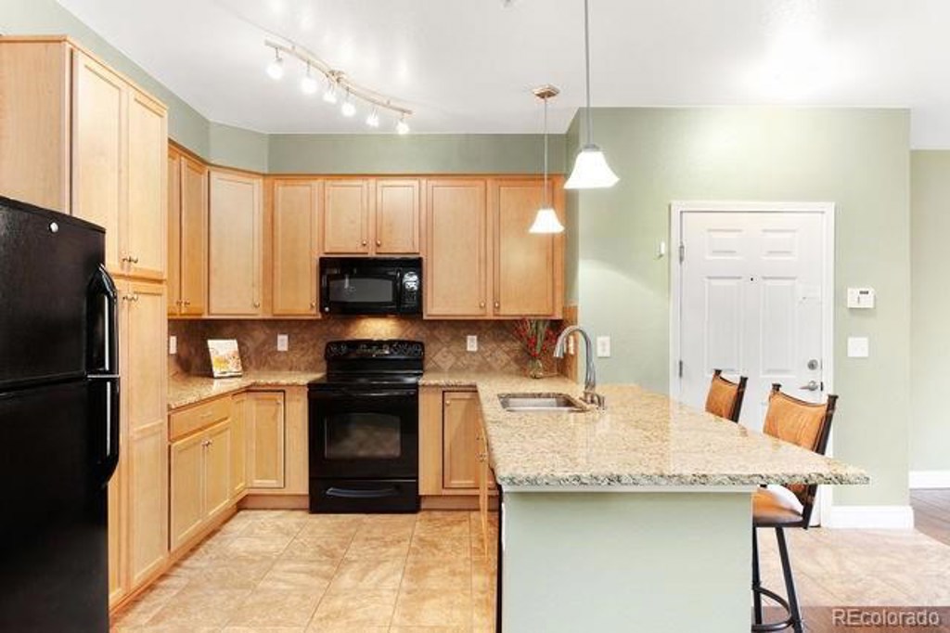8846 S Kline Street #106
Littleton, CO 80127 — Jefferson County — Chatfield Bluffs NeighborhoodCondominium $315,000 Sold Listing# 4717963
2 beds 2 baths 1134.00 sqft $277.78/sqft 2009 build
Updated: 01-14-2020 08:00am
Property Description
Absolutely gorgeous first floor 2 bedroom and 2 bathroom condo with extra high ceilings. An open concept interior including a beautiful kitchen with granite counter-tops, tons of cabinets, pantry cabinet and pull out shelves that flows into your dining and living rooms. Gorgeous engineered hardwood floors throughout the first floor living/dining rooms and hallways. Enjoy your covered private patio just off of the living room with an extra storage closet. The large master bedroom has its own private, full bathroom with oversized tub, dual vessel sinks and 2 large closets. There is a large second bedroom as well as a 2nd full bathroom. Full size W/D is also included! Park your car in your single car, detached garage (#126) with storage shelving. Enjoy the full clubhouse with fitness room and pool that is just steps away from your front door. This home is move in ready and immaculate! Easy access to C-470, shopping, restaurants and parks. Great mountain views surround the property.
Listing Details
- Property Type
- Condominium
- Listing#
- 4717963
- Source
- REcolorado (Denver)
- Last Updated
- 01-14-2020 08:00am
- Status
- Sold
- Status Conditions
- None Known
- Der PSF Total
- 277.78
- Off Market Date
- 10-08-2019 12:00am
Property Details
- Property Subtype
- Condominium
- Sold Price
- $315,000
- Original Price
- $329,000
- List Price
- $315,000
- Location
- Littleton, CO 80127
- SqFT
- 1134.00
- Year Built
- 2009
- Bedrooms
- 2
- Bathrooms
- 2
- Parking Count
- 2
- Levels
- One
Map
Property Level and Sizes
- Lot Features
- Eat-in Kitchen, Granite Counters, Kitchen Island, Primary Suite, No Stairs, Open Floorplan, Smoke Free
- Basement
- None
- Common Walls
- End Unit
Financial Details
- PSF Total
- $277.78
- PSF Finished All
- $277.78
- PSF Finished
- $277.78
- PSF Above Grade
- $277.78
- Previous Year Tax
- 1872.00
- Year Tax
- 2018
- Is this property managed by an HOA?
- Yes
- Primary HOA Management Type
- Professionally Managed
- Primary HOA Name
- Chatfield Bluffs Condominiums Homeowners Assoc
- Primary HOA Phone Number
- 303-804-9800
- Primary HOA Website
- www.hgmanage.com
- Primary HOA Amenities
- Clubhouse,Fitness Center,Pool,Spa/Hot Tub
- Primary HOA Fees Included
- Cable TV, Insurance, Maintenance Grounds, Maintenance Structure, Sewer, Snow Removal, Trash, Water
- Primary HOA Fees
- 285.00
- Primary HOA Fees Frequency
- Monthly
- Primary HOA Fees Total Annual
- 3420.00
Interior Details
- Interior Features
- Eat-in Kitchen, Granite Counters, Kitchen Island, Primary Suite, No Stairs, Open Floorplan, Smoke Free
- Appliances
- Cooktop, Dishwasher, Disposal, Dryer, Microwave, Oven, Refrigerator, Self Cleaning Oven, Washer, Washer/Dryer
- Laundry Features
- In Unit
- Electric
- Central Air
- Flooring
- Carpet, Tile, Wood
- Cooling
- Central Air
- Heating
- Forced Air, Natural Gas
- Utilities
- Electricity Connected, Natural Gas Available, Natural Gas Connected
Exterior Details
- Features
- Spa/Hot Tub
- Patio Porch Features
- Covered
- Water
- Public
- Sewer
- Public Sewer
Room Details
# |
Type |
Dimensions |
L x W |
Level |
Description |
|---|---|---|---|---|---|
| 1 | Bathroom (Full) | - |
- |
Main |
Full bath with granite countertop and vessel sink |
| 2 | Bathroom (Full) | - |
- |
Main |
Full bath with granite countertop and 2 vessel sinks |
| 3 | Bedroom | - |
10.00 x 11.10 |
Main |
|
| 4 | Master Bedroom | - |
11.10 x 14.60 |
Main |
Master suite with ensuite bath and 2 closets |
| 5 | Dining Room | - |
9.80 x 9.10 |
Main |
Wood flooring in Dining room |
| 6 | Kitchen | - |
9.40 x 11.30 |
Main |
Spacious kitchen, granite countertop, 42" cabinets, black appliances, tile floors |
| 7 | Laundry | - |
- |
Main |
Washer/Dryer included |
| 8 | Living Room | - |
14.12 x 12.80 |
Main |
Large living room with access to your covered patio |
| 9 | Master Bathroom | - |
- |
Master Bath |
Garage & Parking
- Parking Spaces
- 2
- Parking Features
- Garage, Parking Lot
| Type | # of Spaces |
L x W |
Description |
|---|---|---|---|
| Parking Lot | 1 |
- |
lots of extra spaces to park |
| Garage (Detached) | 1 |
- |
#126 Storage shelfs, garage remote/keypad entry |
Exterior Construction
- Roof
- Composition
- Construction Materials
- Frame, Stone, Wood Siding
- Architectural Style
- Urban Contemporary
- Exterior Features
- Spa/Hot Tub
- Window Features
- Double Pane Windows, Window Coverings
- Security Features
- Smoke Detector(s)
- Builder Name
- Touse Homes Inc
- Builder Source
- Public Records
Land Details
- PPA
- 0.00
Schools
- Elementary School
- Shaffer
- Middle School
- Falcon Bluffs
- High School
- Chatfield
Walk Score®
Listing Media
- Virtual Tour
- Click here to watch tour
Contact Agent
executed in 1.508 sec.




