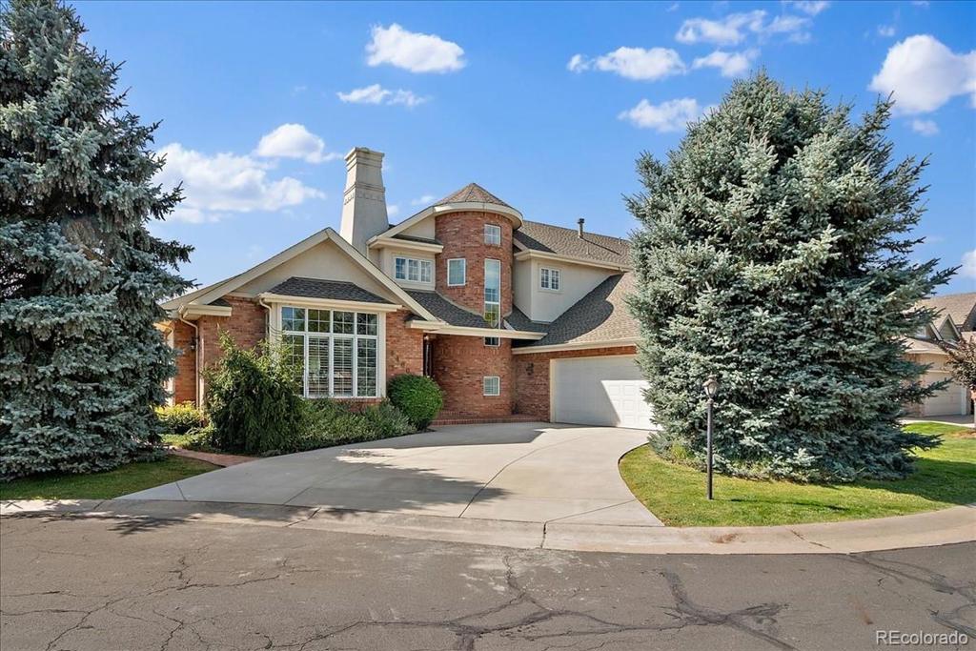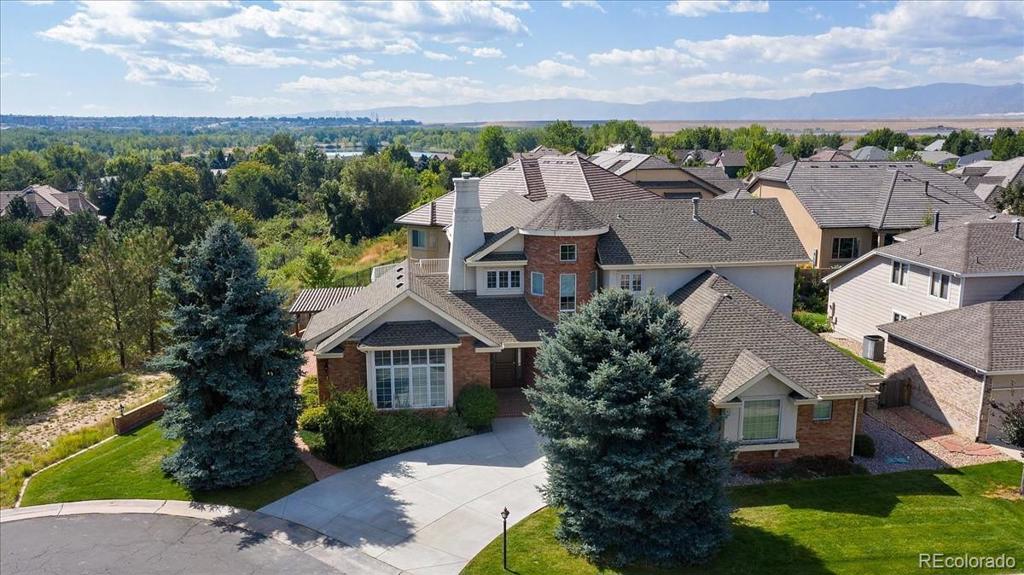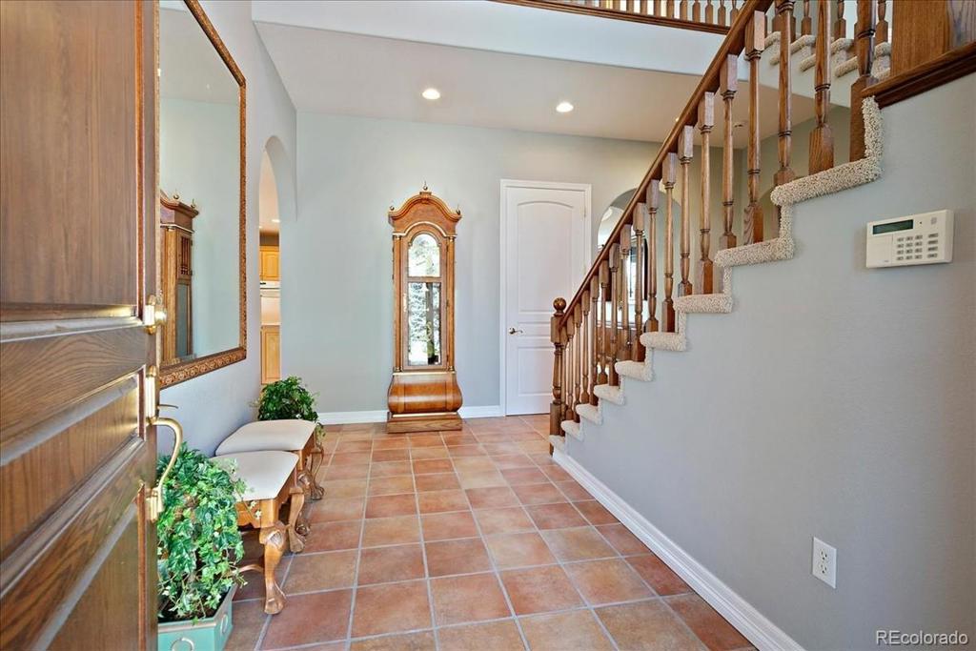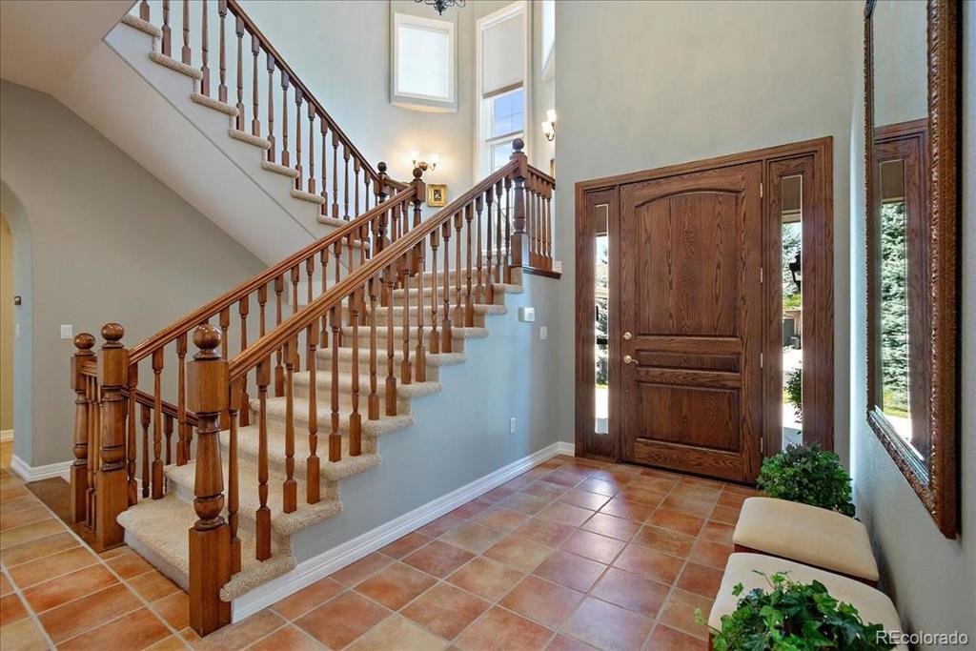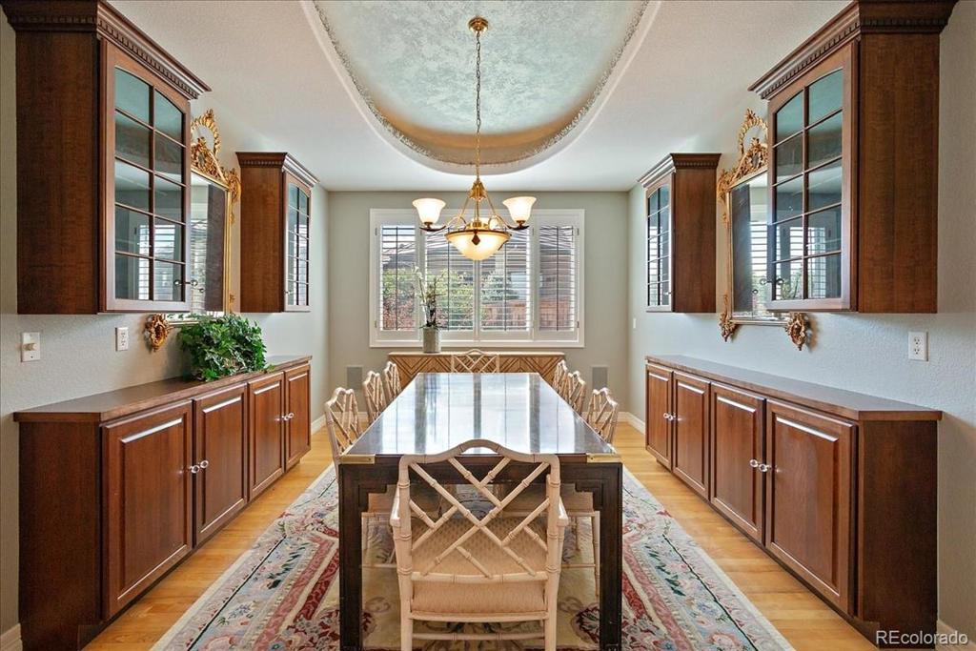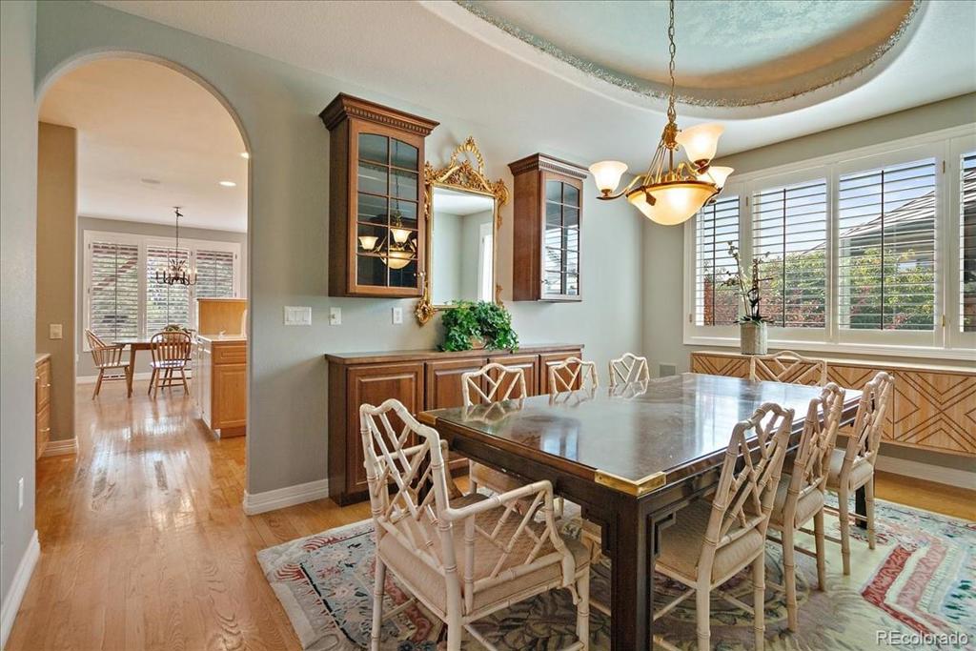4400 W Jamison Place
Littleton, CO 80128 — Arapahoe County — Overlook At Platte Valley NeighborhoodResidential $720,000 Sold Listing# 7135106
3 beds 4 baths 6481.00 sqft Lot size: 9757.00 sqft 0.22 acres 1997 build
Updated: 03-07-2024 09:00pm
Property Description
This storybook custom estate home features a main floor master suite with walk-in closets and his and hers master bathrooms. Tucked away in the Overlook at Platte neighborhood. This home has it all. When you walk in you are welcomed by an entry with vaulted ceilings and a rounded staircase. An open floor plan which includes a main floor study and a formal dining room. A large kitchen with plenty of cabinet and counter space, double oven, large kitchen island providing extra storage, prep space and eat-in space, great for entertaining. Enjoy extraordinary views while relaxing under your private covered patio. This home also features an outdoor deck on the 2nd level to enjoy views of Chatfield Reservoir, Platte River and the Denver Skyline; Colorado at its best. Search no further, this home is where your dreams will come true.
Listing Details
- Property Type
- Residential
- Listing#
- 7135106
- Source
- REcolorado (Denver)
- Last Updated
- 03-07-2024 09:00pm
- Status
- Sold
- Status Conditions
- None Known
- Off Market Date
- 05-17-2020 12:00am
Property Details
- Property Subtype
- Single Family Residence
- Sold Price
- $720,000
- Original Price
- $850,000
- Location
- Littleton, CO 80128
- SqFT
- 6481.00
- Year Built
- 1997
- Acres
- 0.22
- Bedrooms
- 3
- Bathrooms
- 4
- Levels
- Two
Map
Property Level and Sizes
- SqFt Lot
- 9757.00
- Lot Features
- Built-in Features, Central Vacuum, Corian Counters, Eat-in Kitchen, Entrance Foyer, Five Piece Bath, Kitchen Island, Primary Suite, Open Floorplan, Smart Thermostat, Smoke Free, Walk-In Closet(s), Wet Bar
- Lot Size
- 0.22
- Basement
- Full, Interior Entry, Unfinished
Financial Details
- Previous Year Tax
- 3466.00
- Year Tax
- 2018
- Is this property managed by an HOA?
- Yes
- Primary HOA Name
- KC & Associates
- Primary HOA Phone Number
- 303-933-6279
- Primary HOA Fees Included
- Insurance, Maintenance Grounds, Snow Removal, Trash
- Primary HOA Fees
- 530.00
- Primary HOA Fees Frequency
- Annually
Interior Details
- Interior Features
- Built-in Features, Central Vacuum, Corian Counters, Eat-in Kitchen, Entrance Foyer, Five Piece Bath, Kitchen Island, Primary Suite, Open Floorplan, Smart Thermostat, Smoke Free, Walk-In Closet(s), Wet Bar
- Appliances
- Cooktop, Dishwasher, Double Oven, Dryer, Gas Water Heater, Refrigerator, Washer
- Electric
- Central Air
- Flooring
- Carpet, Tile, Wood
- Cooling
- Central Air
- Heating
- Forced Air, Natural Gas
- Fireplaces Features
- Gas, Gas Log, Living Room
- Utilities
- Cable Available, Electricity Connected, Natural Gas Available, Natural Gas Connected
Exterior Details
- Features
- Garden, Gas Grill, Lighting, Private Yard, Rain Gutters
- Lot View
- City, Lake
- Water
- Public
- Sewer
- Public Sewer
Room Details
# |
Type |
Dimensions |
L x W |
Level |
Description |
|---|---|---|---|---|---|
| 1 | Great Room | - |
- |
Main |
The centerpiece of the home is surrounded by natural light with built in cabinets, a fireplace and wetbar |
| 2 | Kitchen | - |
- |
Main |
Magnificent Kitchen with large open feel, light and over sized eating space in the kitchen with access to a beautiful covered patio |
| 3 | Dining Room | - |
- |
Main |
Off from the kitchen and Great room offers abundance of light |
| 4 | Den | - |
- |
Main |
Private Study in front of the home off of entry |
| 5 | Bathroom (1/2) | - |
- |
Main |
Designed off of the Study for Guests |
| 6 | Master Bedroom | - |
- |
Main |
Large Main Floor Master Suite with ensuite full his and her bathrooms |
| 7 | Bathroom (Full) | - |
- |
Main |
Master Bath Suite with his and hers bathrooms, showers and large walk-in closets |
| 8 | Bedroom | - |
- |
Upper |
Access to the Upper Deck., could be use as a 3rd Bedroom. Large walk-in closet |
| 9 | Bathroom (Full) | - |
- |
Upper |
Over sized Bathroom with addition walk-in cedar closet for storage |
| 10 | Bedroom | - |
- |
Upper |
Great Guest Suite with bathroom and large walk-in closet |
| 11 | Laundry | - |
- |
Main |
Large laundry room/Mudroom with built- in cabins |
| 12 | Master Bathroom | - |
- |
Master Bath | |
| 13 | Master Bathroom | - |
- |
Master Bath | |
| 14 | Bathroom (Full) | - |
- |
Main |
Master Bath |
Garage & Parking
- Parking Features
- Concrete
| Type | # of Spaces |
L x W |
Description |
|---|---|---|---|
| Garage (Attached) | 2 |
29.50 x 19.50 |
Additional storage room 5 X 25.5 |
Exterior Construction
- Roof
- Composition
- Construction Materials
- Brick, Frame, Stucco
- Exterior Features
- Garden, Gas Grill, Lighting, Private Yard, Rain Gutters
- Window Features
- Double Pane Windows, Window Coverings
- Security Features
- Security System, Smoke Detector(s)
- Builder Source
- Appraiser
Land Details
- PPA
- 0.00
- Road Frontage Type
- Public
- Road Responsibility
- Public Maintained Road
Schools
- Elementary School
- Wilder
- Middle School
- Goddard
- High School
- Heritage
Walk Score®
Listing Media
- Virtual Tour
- Click here to watch tour
Contact Agent
executed in 1.631 sec.




