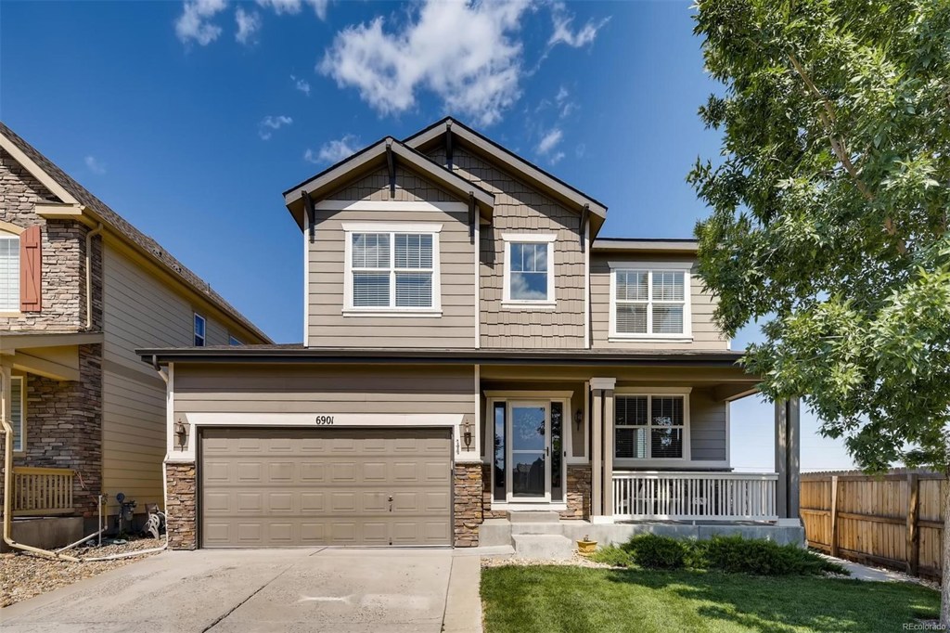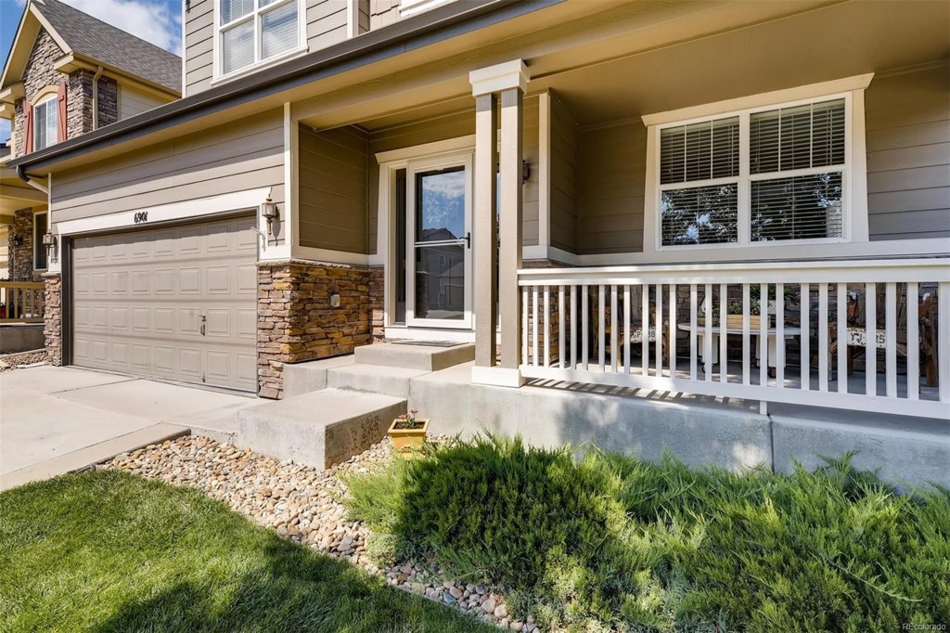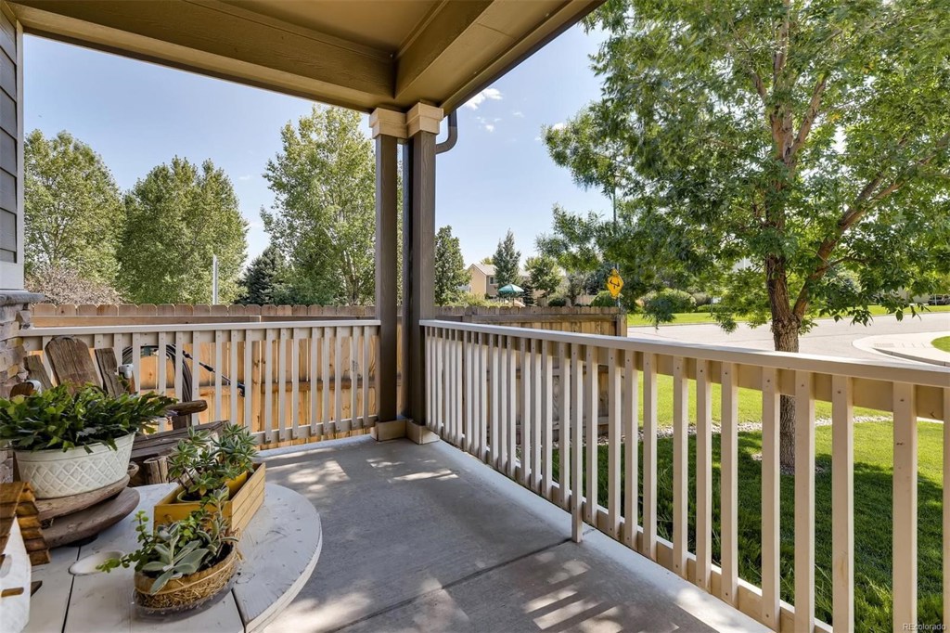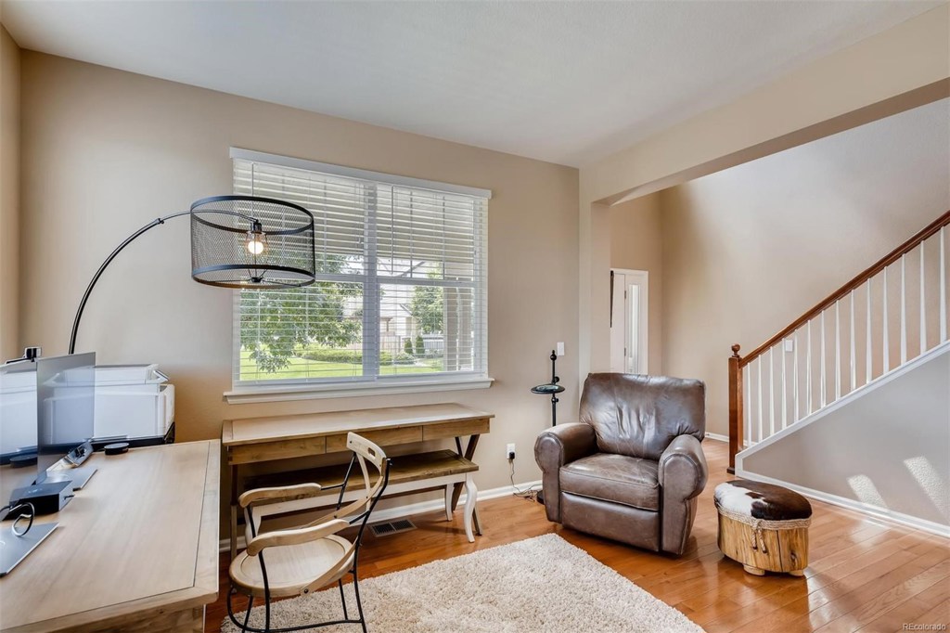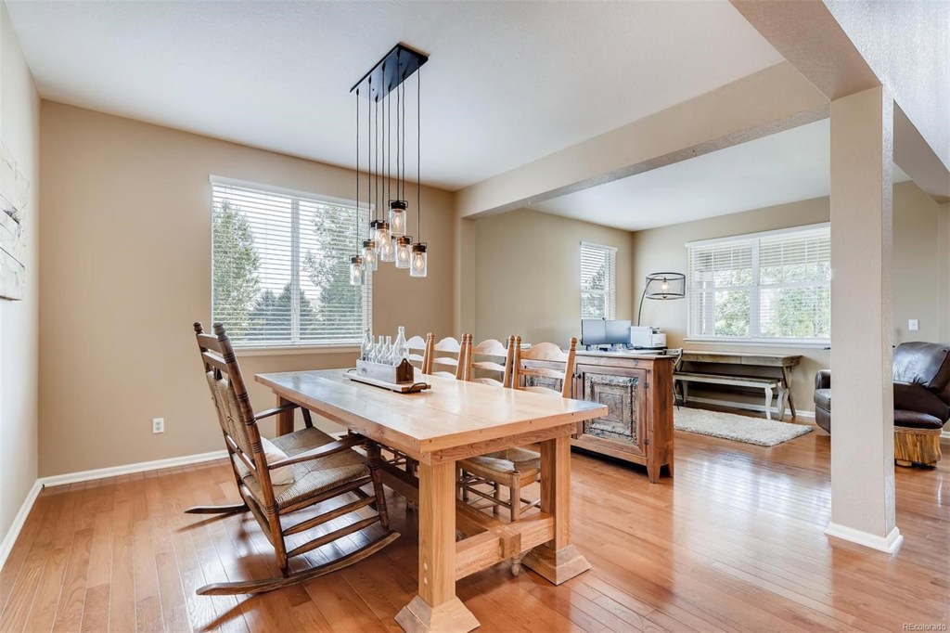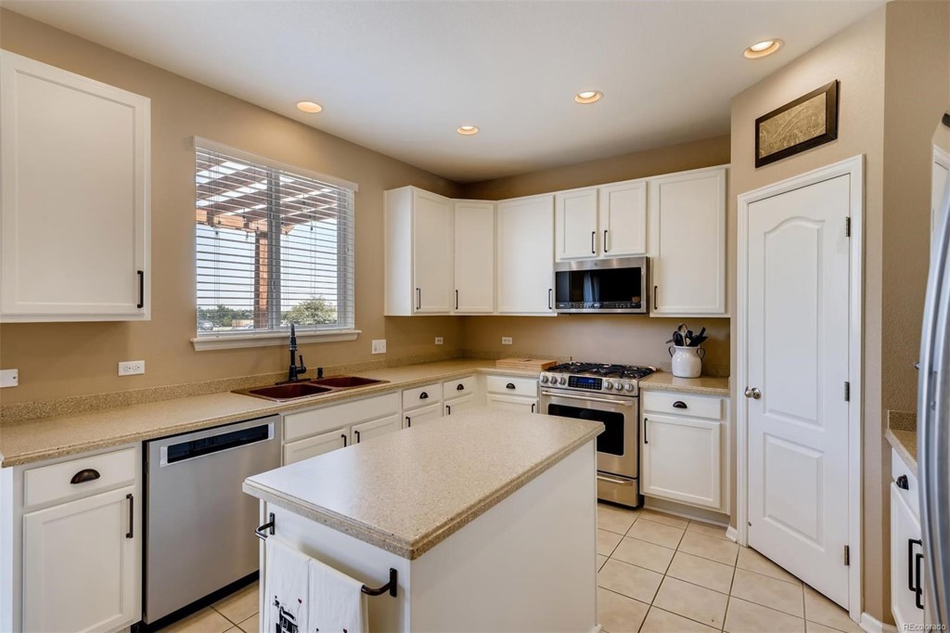6901 W Chatfield Drive
Littleton, CO 80128 — Jefferson County — Westlake Highlands NeighborhoodResidential $457,900 Sold Listing# 7110160
4 beds 3 baths 2384.00 sqft Lot size: 4498.00 sqft $192.07/sqft 0.10 acres 2012 build
Updated: 11-15-2019 03:44pm
Property Description
Gorgeous home in desirable the Westlake Highlands neighborhood. Walk into this open and bright home and notice the gleaming hardwood floors. The kitchen features stainless steel appliances, center island, pantry, and corian countertops. Opening up from the kitchen is the eating area and the family room with a gas fireplace to cozy up to. Retreat to the master bedroom on the upper level complete with a walk-in closet and a newly remodeled 5 piece master bath with euro glass shower door and slate tile. Three additional bedrooms and a full bathroom finish the upper level. Enjoy and easily entertain in the backyard with the stamped concrete patio, pergola and gardening area. Convenient and close access to walking and biking trails, parks, and easy access to all major highways. Garage is equipped with 220 for electric cars. Do not miss!
Listing Details
- Property Type
- Residential
- Listing#
- 7110160
- Source
- REcolorado (Denver)
- Last Updated
- 11-15-2019 03:44pm
- Status
- Sold
- Status Conditions
- None Known
- Der PSF Total
- 192.07
- Off Market Date
- 10-26-2019 12:00am
Property Details
- Property Subtype
- Single Family Residence
- Sold Price
- $457,900
- Original Price
- $499,900
- List Price
- $457,900
- Location
- Littleton, CO 80128
- SqFT
- 2384.00
- Year Built
- 2012
- Acres
- 0.10
- Bedrooms
- 4
- Bathrooms
- 3
- Parking Count
- 1
- Levels
- Two
Map
Property Level and Sizes
- SqFt Lot
- 4498.00
- Lot Features
- Corian Counters, Walk-In Closet(s)
- Lot Size
- 0.10
- Basement
- Crawl Space,None
Financial Details
- PSF Total
- $192.07
- PSF Finished All
- $192.07
- PSF Finished
- $192.07
- PSF Above Grade
- $192.07
- Previous Year Tax
- 2801.00
- Year Tax
- 2018
- Is this property managed by an HOA?
- Yes
- Primary HOA Management Type
- Professionally Managed
- Primary HOA Name
- Westlake
- Primary HOA Phone Number
- 303-420-4433
- Primary HOA Website
- wlk.msihoa.com
- Primary HOA Fees Included
- Maintenance Grounds, Trash
- Primary HOA Fees
- 50.00
- Primary HOA Fees Frequency
- Monthly
- Primary HOA Fees Total Annual
- 600.00
Interior Details
- Interior Features
- Corian Counters, Walk-In Closet(s)
- Appliances
- Dishwasher, Microwave, Oven
- Electric
- Central Air
- Flooring
- Carpet, Tile, Wood
- Cooling
- Central Air
- Heating
- Forced Air, Natural Gas
- Fireplaces Features
- Gas,Gas Log,Living Room
Exterior Details
- Features
- Garden, Private Yard
- Patio Porch Features
- Patio
Room Details
# |
Type |
Dimensions |
L x W |
Level |
Description |
|---|---|---|---|---|---|
| 1 | Master Bedroom | - |
- |
Upper |
Master bedroom with walk-in closet |
| 2 | Bedroom | - |
- |
Upper |
Second bedroom |
| 3 | Bedroom | - |
- |
Upper |
Third bedroom |
| 4 | Bedroom | - |
- |
Upper |
Fourth bedroom |
| 5 | Bathroom (Full) | - |
- |
Upper |
5 piece Master bath |
| 6 | Bathroom (Full) | - |
- |
Upper |
Second bathroom upstairs |
| 7 | Bathroom (1/2) | - |
- |
Main |
Powder room |
| 8 | Laundry | - |
- |
Upper |
Convenient upper laundry room |
Garage & Parking
- Parking Spaces
- 1
- Parking Features
- Garage
| Type | # of Spaces |
L x W |
Description |
|---|---|---|---|
| Garage (Attached) | 2 |
- |
Oversized |
Exterior Construction
- Roof
- Composition
- Construction Materials
- Cement Siding, Frame, Rock
- Architectural Style
- Traditional
- Exterior Features
- Garden, Private Yard
- Security Features
- Security System
- Builder Source
- Public Records
Land Details
- PPA
- 4579000.00
Schools
- Elementary School
- Columbine Hills
- Middle School
- Ken Caryl
- High School
- Columbine
Walk Score®
Contact Agent
executed in 1.182 sec.



