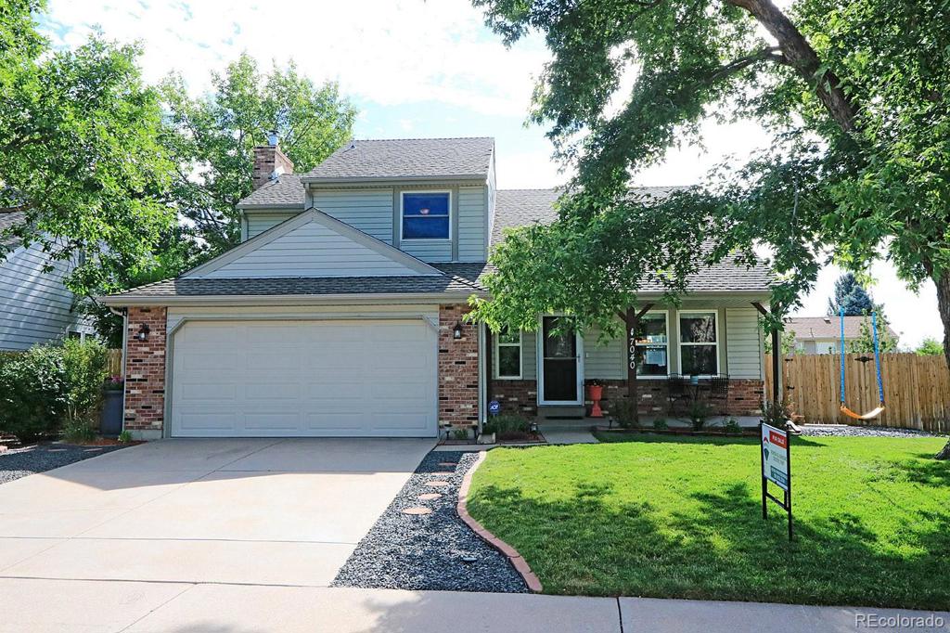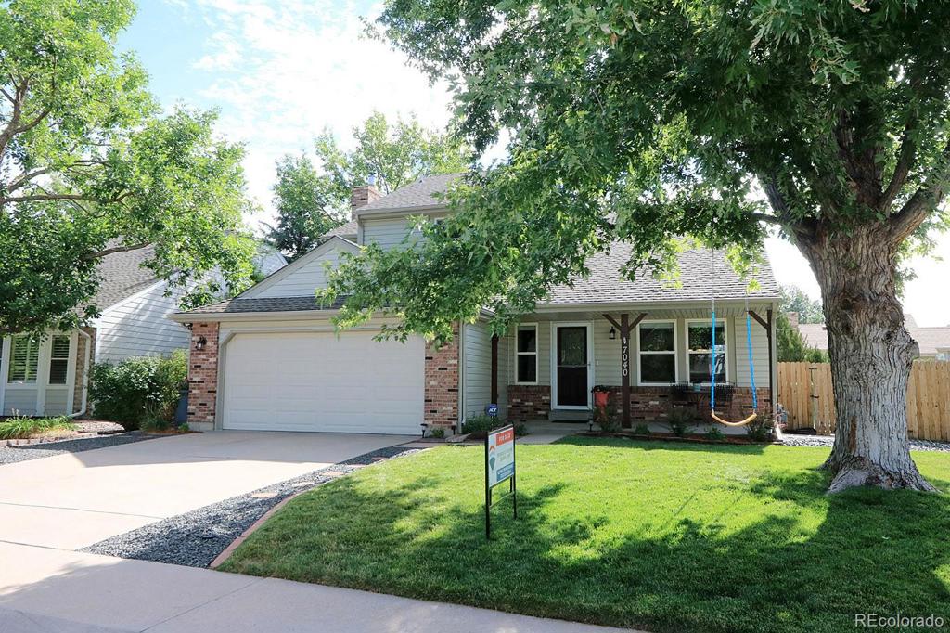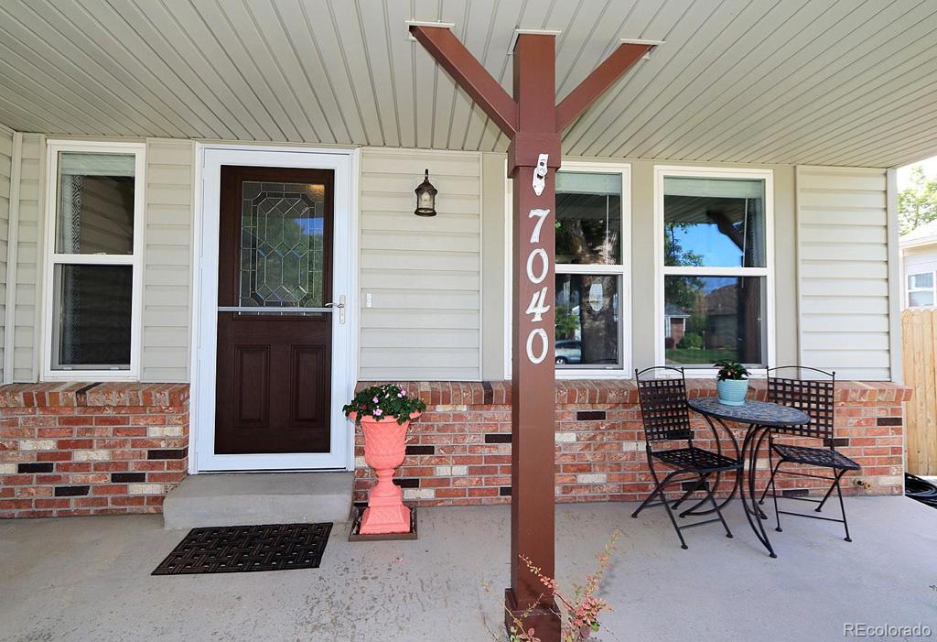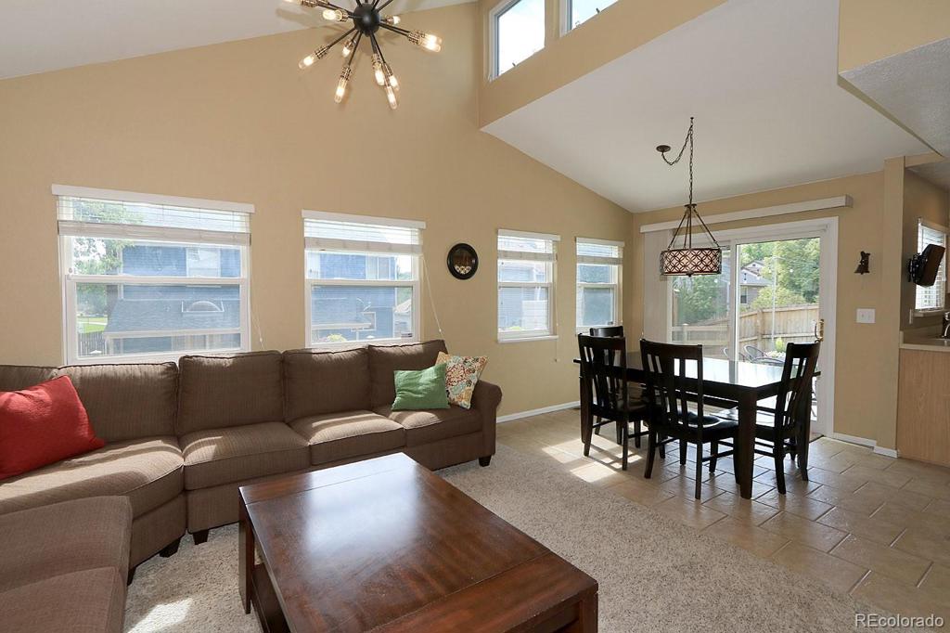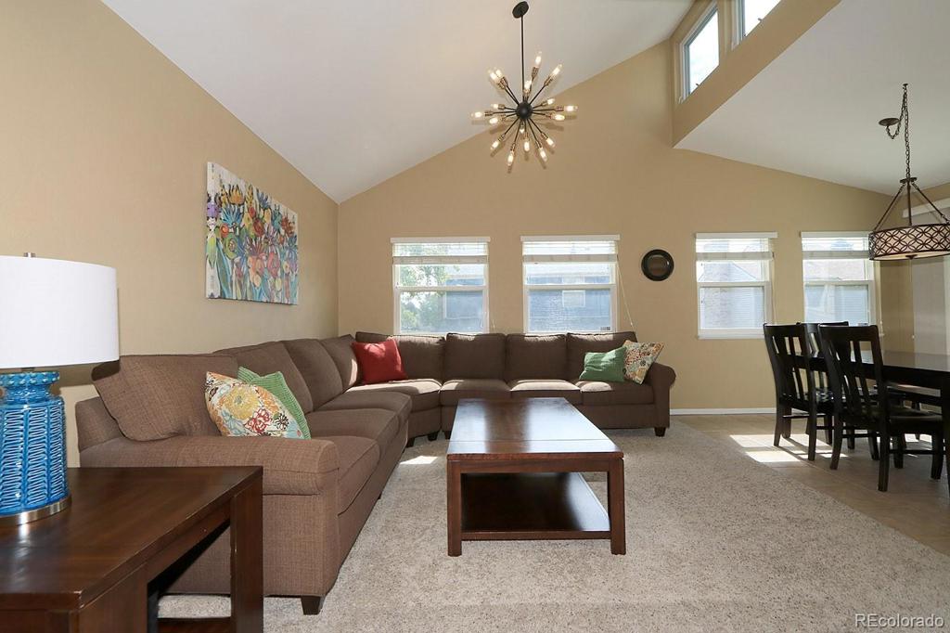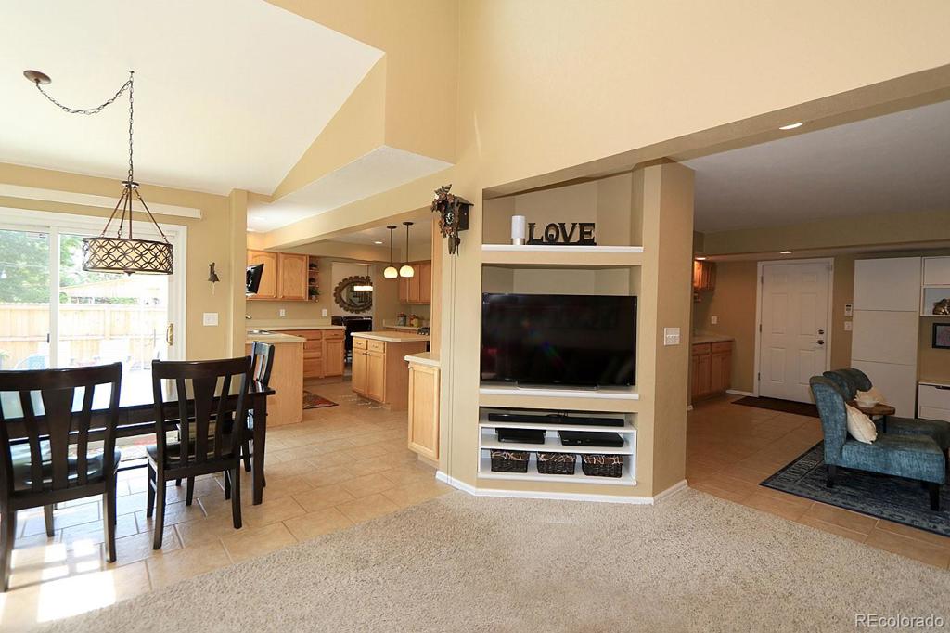7040 S Flower Street
Littleton, CO 80128 — Jefferson County — Stony Creek NeighborhoodResidential $519,900 Sold Listing# 6038962
3 beds 4 baths 2540.00 sqft Lot size: 6162.00 sqft 0.14 acres 1981 build
Updated: 09-10-2020 02:52pm
Property Description
Fabulous Two Story home in Stony Creek with over 2,400 finished square feet. This home will accommodate a growing family as well as your entertaining needs. The Main floor features a Kitchen with an abundance of cabinets with pull outs, gas stove, stainless appliances, island, pantry with adjoining dining and family rooms. Main floor family room with natural light and Hearth Room with brick gas fireplace and dry bar makes it a perfect way to end a busy hectic day. The upper level features three spacious bedrooms and two full remodeled bathrooms. Master Suite featuring en suite with walk-in closet and ceiling fan. The Newly Remodeled Master Bathroom will knock your socks off with dual sinks, shower with dual heads and a heated shave mirror. Need more room-finished basement with an additional family room and full bathroom. You will love BBQ's out back on your stamped and brick concrete patios. Also featured are Custom Closet Organizers, Tiled Floors, Central Air Conditioning, Newer Windows, Ceiling Fans, Dual Crawlspaces, Low Maintenance Siding, Covered Front Porch, Two Tuff Sheds, Front and Back Sprinkler System plus a Beautiful Maintained Yard.
Listing Details
- Property Type
- Residential
- Listing#
- 6038962
- Source
- REcolorado (Denver)
- Last Updated
- 09-10-2020 02:52pm
- Status
- Sold
- Status Conditions
- None Known
- Der PSF Total
- 204.69
- Off Market Date
- 08-08-2020 12:00am
Property Details
- Property Subtype
- Single Family Residence
- Sold Price
- $519,900
- Original Price
- $539,000
- List Price
- $519,900
- Location
- Littleton, CO 80128
- SqFT
- 2540.00
- Year Built
- 1981
- Acres
- 0.14
- Bedrooms
- 3
- Bathrooms
- 4
- Parking Count
- 1
- Levels
- Two
Map
Property Level and Sizes
- SqFt Lot
- 6162.00
- Lot Features
- Breakfast Nook, Ceiling Fan(s), Eat-in Kitchen, Kitchen Island, Master Suite, Open Floorplan, Pantry, Smoke Free, Solid Surface Counters, Stone Counters, Vaulted Ceiling(s), Walk-In Closet(s)
- Lot Size
- 0.14
- Basement
- Finished
- Common Walls
- No Common Walls
Financial Details
- PSF Total
- $204.69
- PSF Finished
- $212.12
- PSF Above Grade
- $258.53
- Previous Year Tax
- 2872.00
- Year Tax
- 2019
- Is this property managed by an HOA?
- Yes
- Primary HOA Management Type
- Professionally Managed
- Primary HOA Name
- Stony Creek
- Primary HOA Phone Number
- 720-974-0247
- Primary HOA Website
- actionmanagementco.com
- Primary HOA Fees Included
- Recycling, Trash
- Primary HOA Fees
- 100.00
- Primary HOA Fees Frequency
- Quarterly
- Primary HOA Fees Total Annual
- 400.00
Interior Details
- Interior Features
- Breakfast Nook, Ceiling Fan(s), Eat-in Kitchen, Kitchen Island, Master Suite, Open Floorplan, Pantry, Smoke Free, Solid Surface Counters, Stone Counters, Vaulted Ceiling(s), Walk-In Closet(s)
- Appliances
- Cooktop, Dishwasher, Gas Water Heater, Microwave, Oven, Range Hood, Refrigerator, Self Cleaning Oven
- Laundry Features
- In Unit
- Electric
- Central Air
- Flooring
- Carpet, Tile
- Cooling
- Central Air
- Heating
- Forced Air, Natural Gas
- Fireplaces Features
- Gas Log,Other
- Utilities
- Cable Available, Electricity Connected, Internet Access (Wired), Natural Gas Connected
Exterior Details
- Features
- Private Yard
- Patio Porch Features
- Covered,Front Porch
- Water
- Public
- Sewer
- Public Sewer
Garage & Parking
- Parking Spaces
- 1
- Parking Features
- Concrete
Exterior Construction
- Roof
- Composition
- Construction Materials
- Vinyl Siding
- Architectural Style
- Contemporary
- Exterior Features
- Private Yard
- Window Features
- Double Pane Windows, Window Coverings
- Security Features
- Carbon Monoxide Detector(s),Smoke Detector(s)
- Builder Source
- Public Records
Land Details
- PPA
- 3713571.43
Schools
- Elementary School
- Stony Creek
- Middle School
- Deer Creek
- High School
- Chatfield
Walk Score®
Contact Agent
executed in 1.333 sec.




