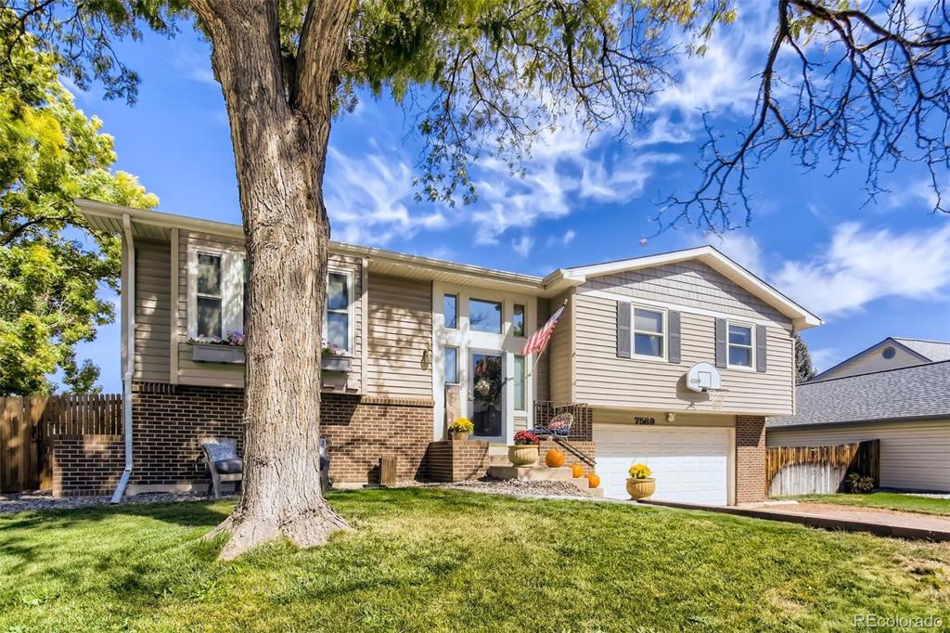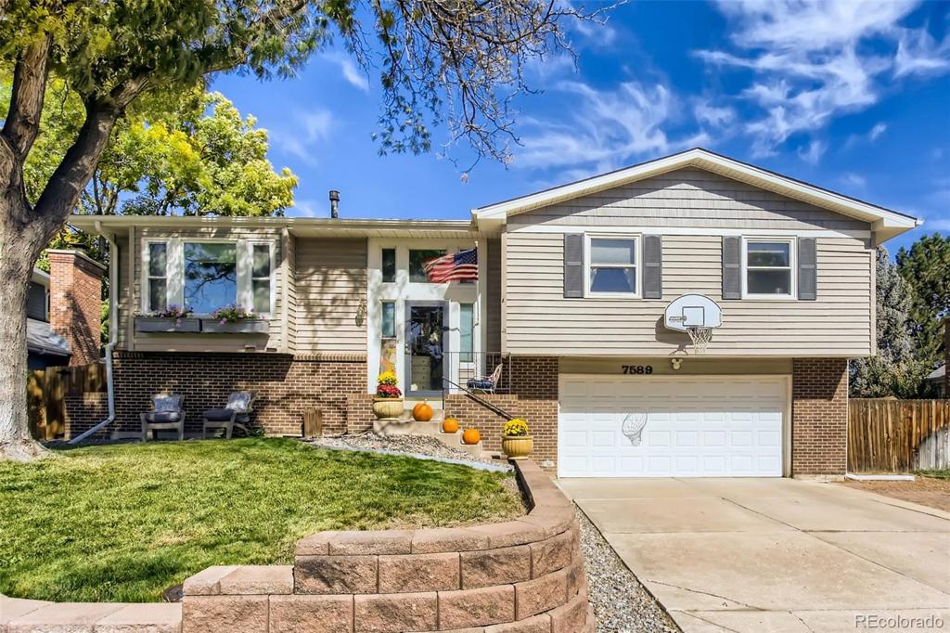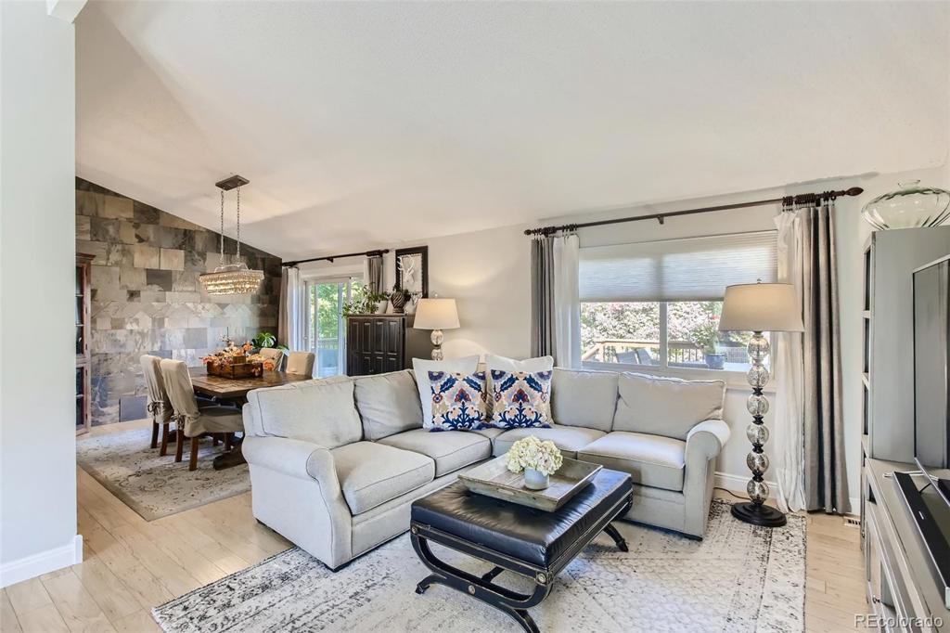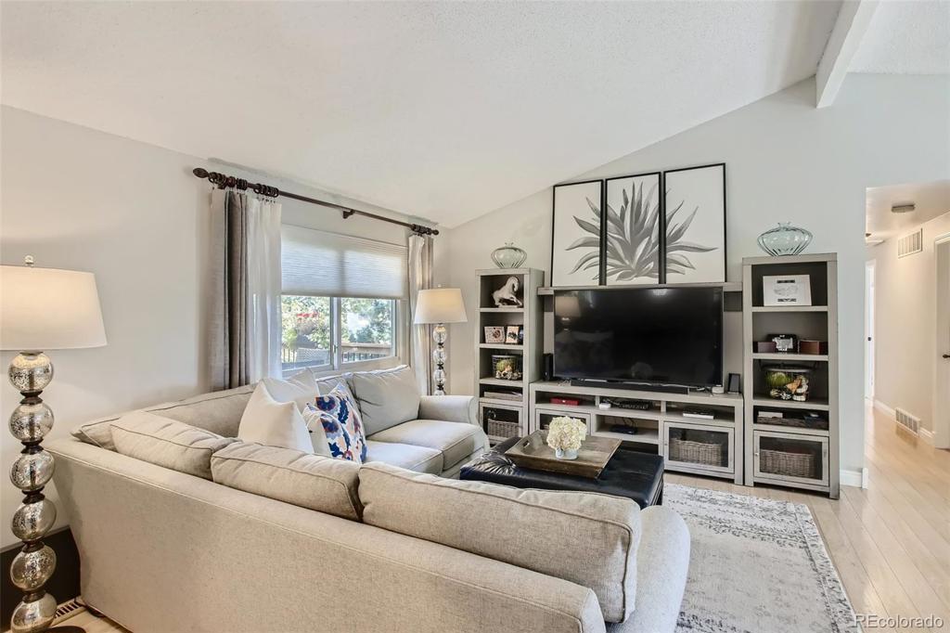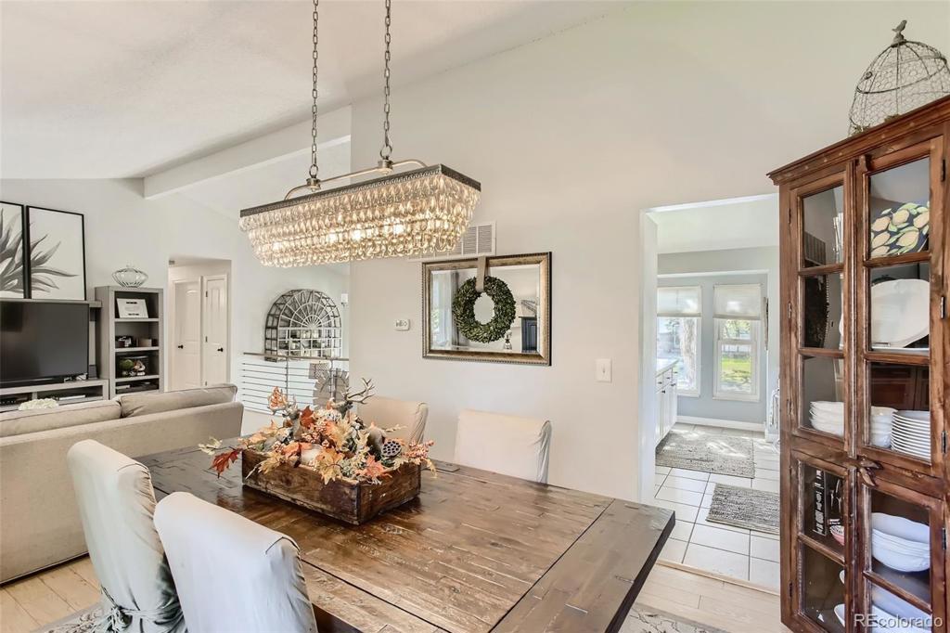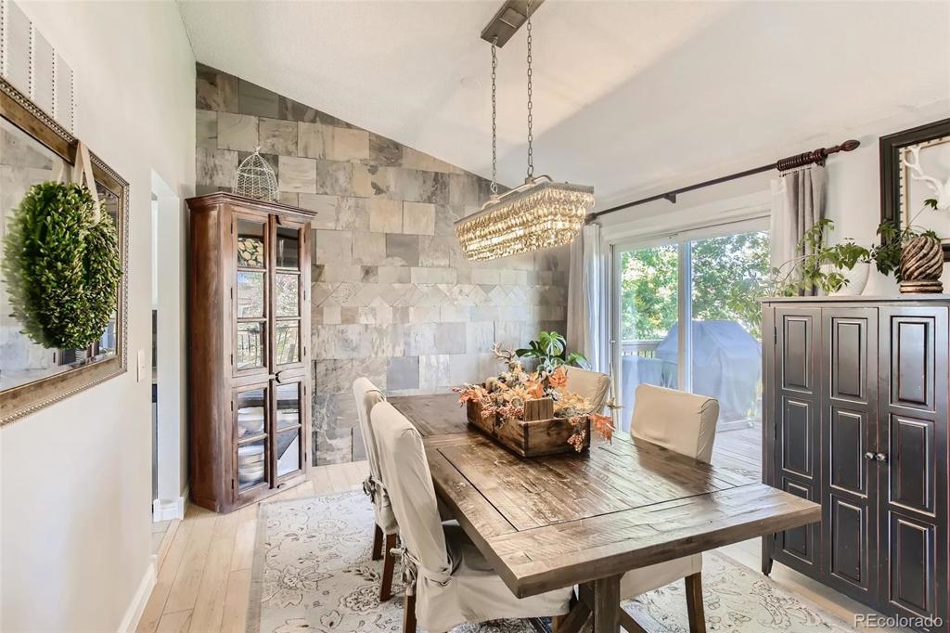7589 W Fremont Avenue
Littleton, CO 80128 — Jefferson County — Columbine West NeighborhoodResidential $575,000 Sold Listing# 9996395
3 beds 3 baths 1964.00 sqft Lot size: 7166.00 sqft 0.16 acres 1978 build
Updated: 11-16-2021 09:32pm
Property Description
Beautifully updated bi-level home in the mature neighborhood of Columbine West! Home has southern exposure. New professionally landscaped back yard, over $10,000 dollars spent, including a custom built dog-run. Two great outdoor entertaining areas with an upper deck and lower patio area for fun summer and fall BBQ with family and friends! Stunning mountain views at the end of the street. Bright open floor plan, vaulted ceilings, and brilliant natural light. Everything done for you, brand new furnace and hot water heater, newer AC and roof. Updated bathrooms, entryway, new interior doors, radon mitigation system, fresh interior paint, updated lighting and hardware, brand new carpet, and additional parking for an RV or recreation vehicles. Promised to be your buyer's "#1 pick"!!
Listing Details
- Property Type
- Residential
- Listing#
- 9996395
- Source
- REcolorado (Denver)
- Last Updated
- 11-16-2021 09:32pm
- Status
- Sold
- Status Conditions
- None Known
- Der PSF Total
- 292.77
- Off Market Date
- 10-19-2021 12:00am
Property Details
- Property Subtype
- Single Family Residence
- Sold Price
- $575,000
- Original Price
- $495,000
- List Price
- $575,000
- Location
- Littleton, CO 80128
- SqFT
- 1964.00
- Year Built
- 1978
- Acres
- 0.16
- Bedrooms
- 3
- Bathrooms
- 3
- Parking Count
- 1
- Levels
- Bi-Level
Map
Property Level and Sizes
- SqFt Lot
- 7166.00
- Lot Features
- Kitchen Island, Master Suite, Open Floorplan, Smoke Free, Vaulted Ceiling(s)
- Lot Size
- 0.16
- Foundation Details
- Concrete Perimeter
- Basement
- Finished
- Base Ceiling Height
- 8 ft
- Common Walls
- No Common Walls
Financial Details
- PSF Total
- $292.77
- PSF Finished
- $292.77
- PSF Above Grade
- $429.10
- Previous Year Tax
- 2666.00
- Year Tax
- 2020
- Is this property managed by an HOA?
- No
- Primary HOA Fees
- 0.00
Interior Details
- Interior Features
- Kitchen Island, Master Suite, Open Floorplan, Smoke Free, Vaulted Ceiling(s)
- Appliances
- Dishwasher, Disposal, Dryer, Microwave, Oven, Refrigerator, Self Cleaning Oven, Washer
- Electric
- Central Air
- Flooring
- Carpet, Laminate, Tile
- Cooling
- Central Air
- Heating
- Forced Air, Natural Gas
- Fireplaces Features
- Basement
- Utilities
- Cable Available, Electricity Available
Exterior Details
- Features
- Dog Run, Garden, Private Yard
- Patio Porch Features
- Deck,Front Porch,Patio
- Water
- Public
- Sewer
- Public Sewer
Garage & Parking
- Parking Spaces
- 1
- Parking Features
- 220 Volts, Electric Vehicle Charging Station (s)
Exterior Construction
- Roof
- Composition
- Construction Materials
- Brick, Vinyl Siding
- Architectural Style
- Traditional
- Exterior Features
- Dog Run, Garden, Private Yard
- Security Features
- Carbon Monoxide Detector(s),Smoke Detector(s)
- Builder Source
- Public Records
Land Details
- PPA
- 3593750.00
- Road Responsibility
- Public Maintained Road
- Road Surface Type
- Paved
Schools
- Elementary School
- Dutch Creek
- Middle School
- Ken Caryl
- High School
- Columbine
Walk Score®
Listing Media
- Virtual Tour
- Click here to watch tour
Contact Agent
executed in 1.667 sec.




