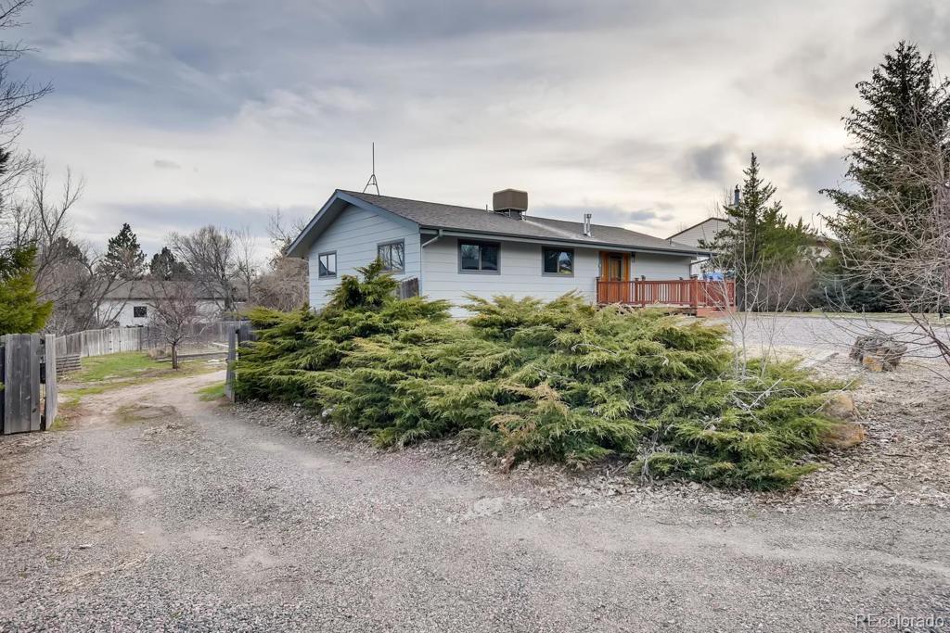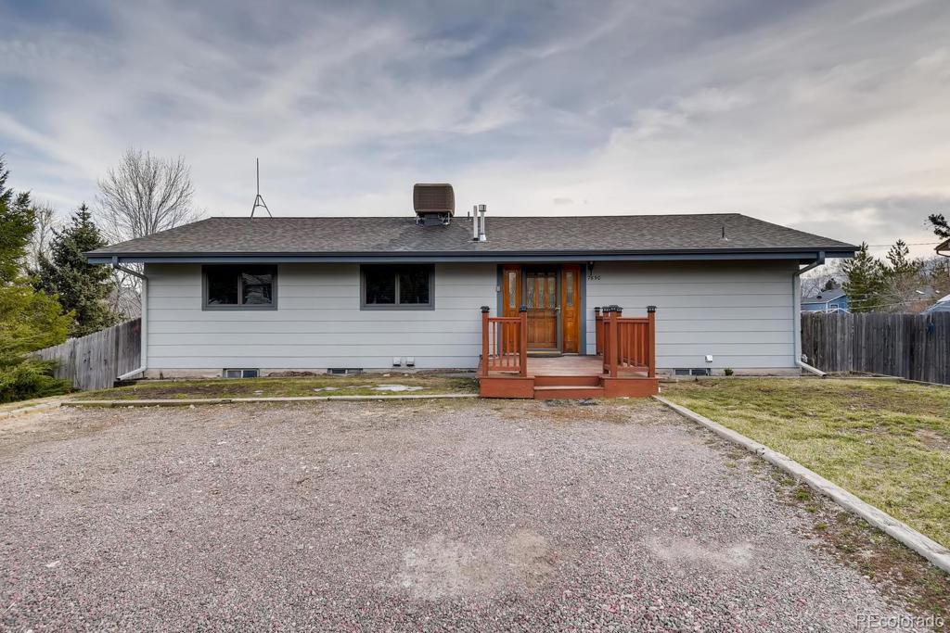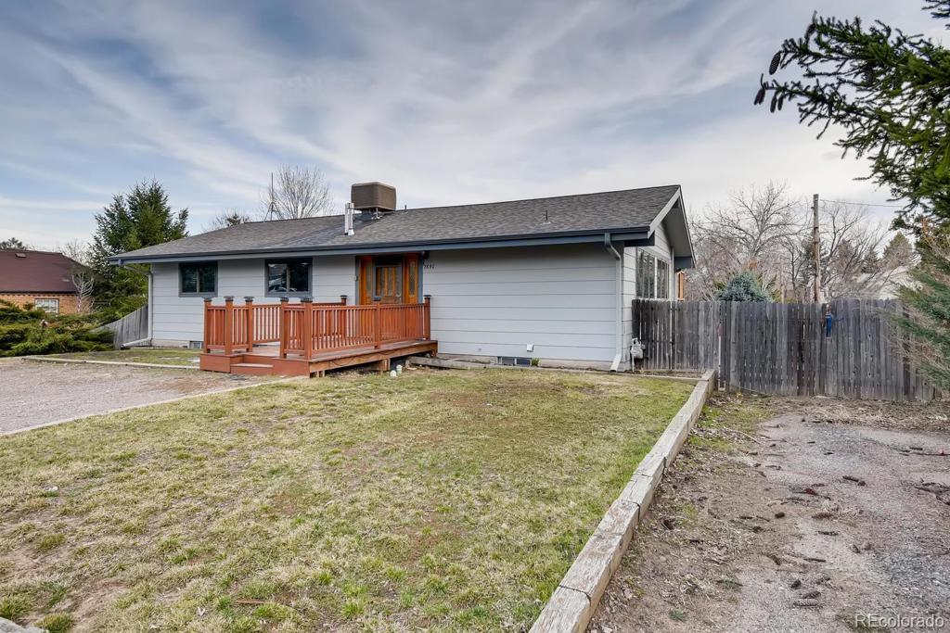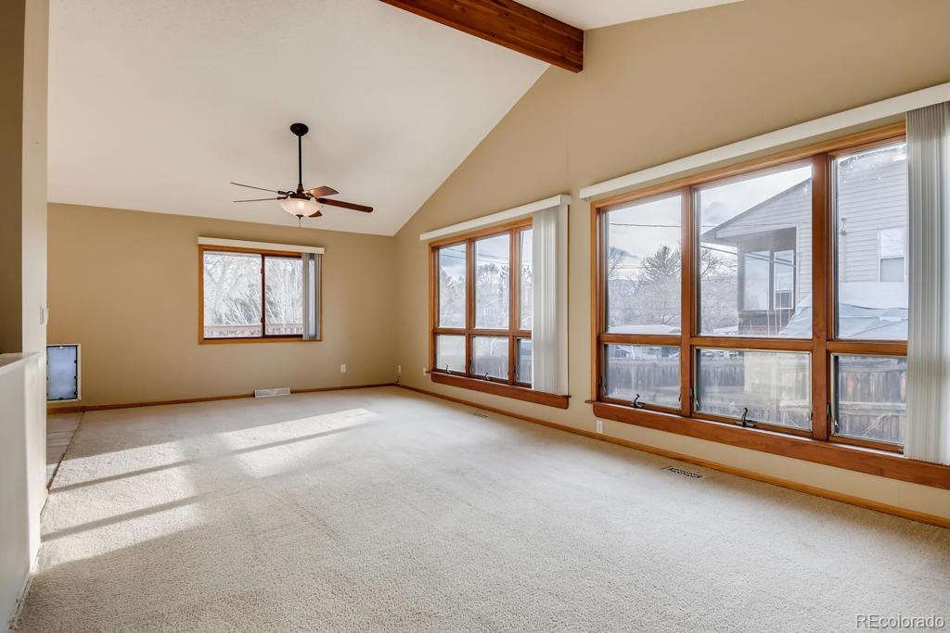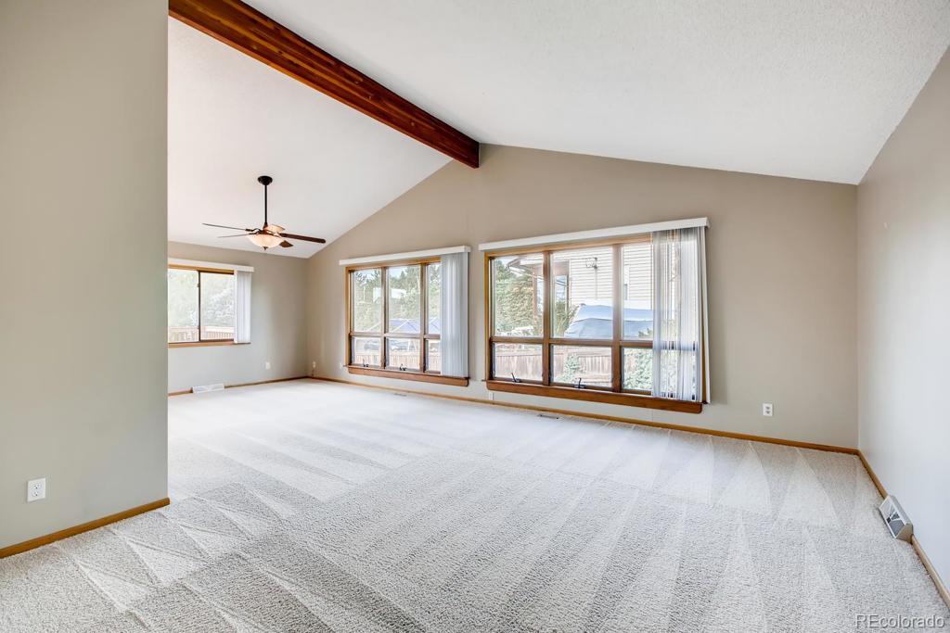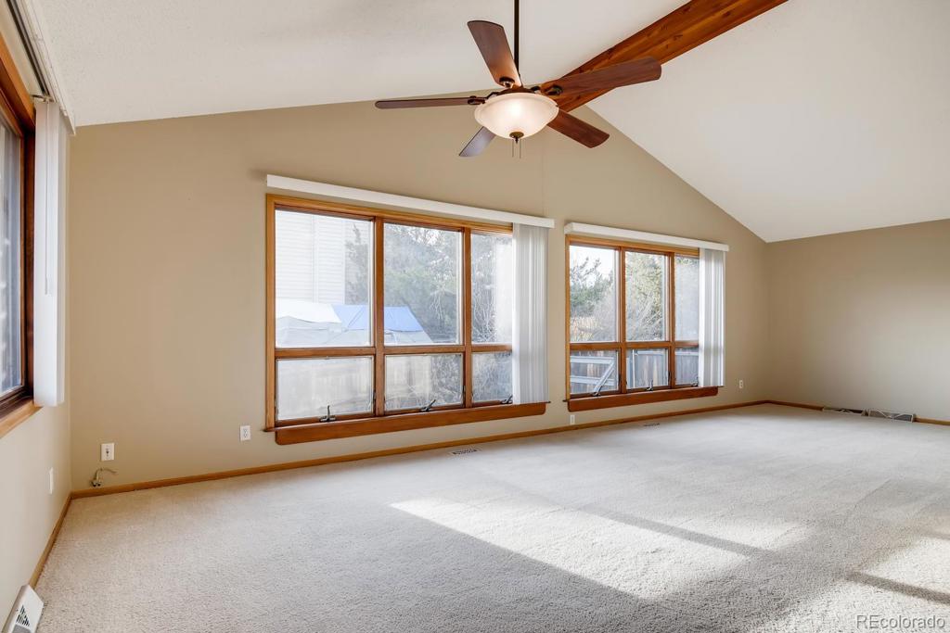7690 W Meadow Drive
Littleton, CO 80128 — Jefferson County — Meadowbrook Heights NeighborhoodResidential $482,000 Sold Listing# 9406918
3 beds 3 baths 2825.00 sqft Lot size: 14383.00 sqft 0.33 acres 1977 build
Updated: 03-09-2024 09:00pm
Property Description
Just added 808sq ft fir finished basement!! Fabulous 3 bedroom, 3 bathroom Ranch stye home with a finished basement! This home sits on a oversized lot, with garden area, and backs up to open space! The home has been updated with new paint, both exterior and interior, new appliances, new granite countertops, and new carpet. This home and lot has tons of various opportunities!
Listing Details
- Property Type
- Residential
- Listing#
- 9406918
- Source
- REcolorado (Denver)
- Last Updated
- 03-09-2024 09:00pm
- Status
- Sold
- Status Conditions
- None Known
- Off Market Date
- 06-12-2020 12:00am
Property Details
- Property Subtype
- Single Family Residence
- Sold Price
- $482,000
- Original Price
- $515,000
- Location
- Littleton, CO 80128
- SqFT
- 2825.00
- Year Built
- 1977
- Acres
- 0.33
- Bedrooms
- 3
- Bathrooms
- 3
- Levels
- One
Map
Property Level and Sizes
- SqFt Lot
- 14383.00
- Lot Features
- Granite Counters, Smoke Free
- Lot Size
- 0.33
- Basement
- Full, Walk-Out Access
Financial Details
- Previous Year Tax
- 2139.00
- Year Tax
- 2016
- Primary HOA Fees
- 0.00
Interior Details
- Interior Features
- Granite Counters, Smoke Free
- Appliances
- Cooktop, Dishwasher, Microwave, Refrigerator
- Electric
- Evaporative Cooling
- Flooring
- Carpet, Tile
- Cooling
- Evaporative Cooling
- Heating
- Forced Air, Natural Gas
Exterior Details
- Features
- Balcony, Garden, Private Yard
- Water
- Public
- Sewer
- Public Sewer
Room Details
# |
Type |
Dimensions |
L x W |
Level |
Description |
|---|---|---|---|---|---|
| 1 | Bathroom (3/4) | - |
- |
Main |
|
| 2 | Bathroom (Full) | - |
- |
Main |
|
| 3 | Bedroom | - |
- |
Main |
|
| 4 | Bedroom | - |
- |
Main |
|
| 5 | Bedroom | - |
- |
Main |
|
| 6 | Kitchen | - |
- |
Main |
|
| 7 | Dining Room | - |
- |
Main |
|
| 8 | Great Room | - |
- |
Main |
|
| 9 | Bathroom (3/4) | - |
- |
Basement |
|
| 10 | Family Room | - |
- |
Basement |
Garage & Parking
| Type | # of Spaces |
L x W |
Description |
|---|---|---|---|
| Off-Street | 3 |
- |
There are also 3spaces in front of the house, on g |
| Garage (Attached) | 2 |
- |
Exterior Construction
- Roof
- Composition
- Construction Materials
- Frame, Wood Siding
- Exterior Features
- Balcony, Garden, Private Yard
- Window Features
- Window Coverings
- Builder Source
- Plans
Land Details
- PPA
- 0.00
- Road Surface Type
- Paved
Schools
- Elementary School
- Coronado
- Middle School
- Falcon Bluffs
- High School
- Chatfield
Walk Score®
Listing Media
- Virtual Tour
- Click here to watch tour
Contact Agent
executed in 1.988 sec.




