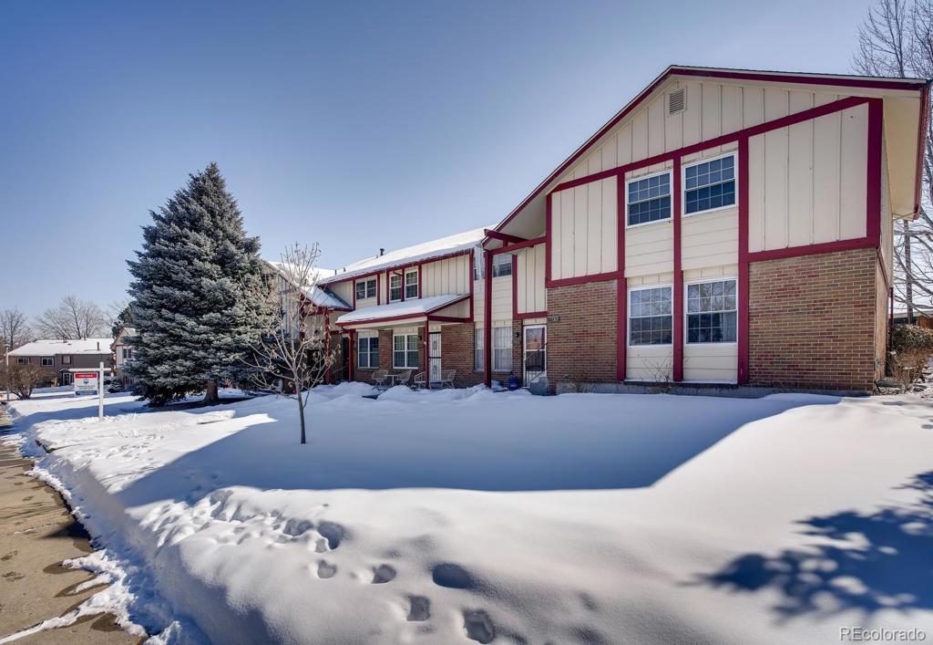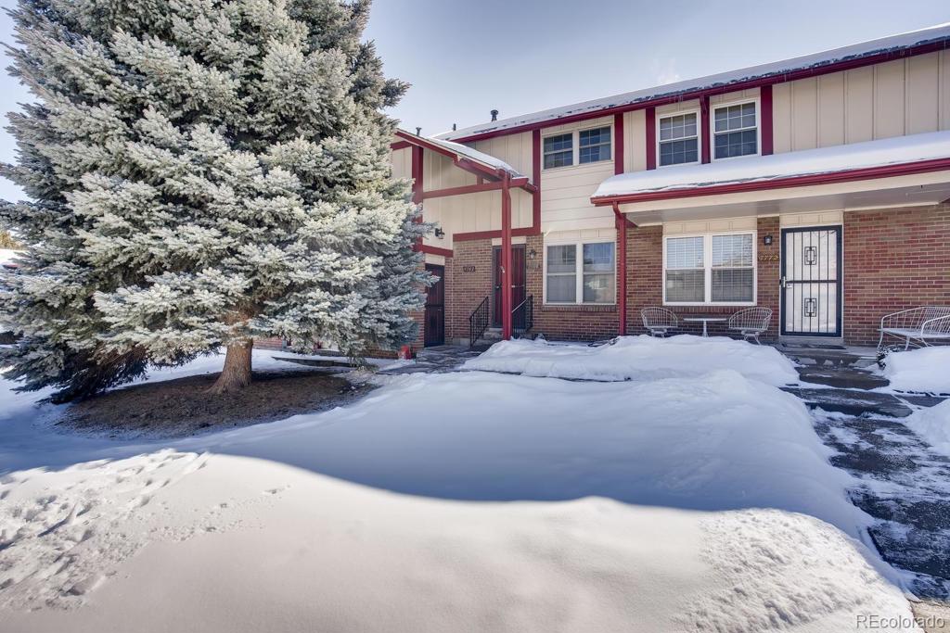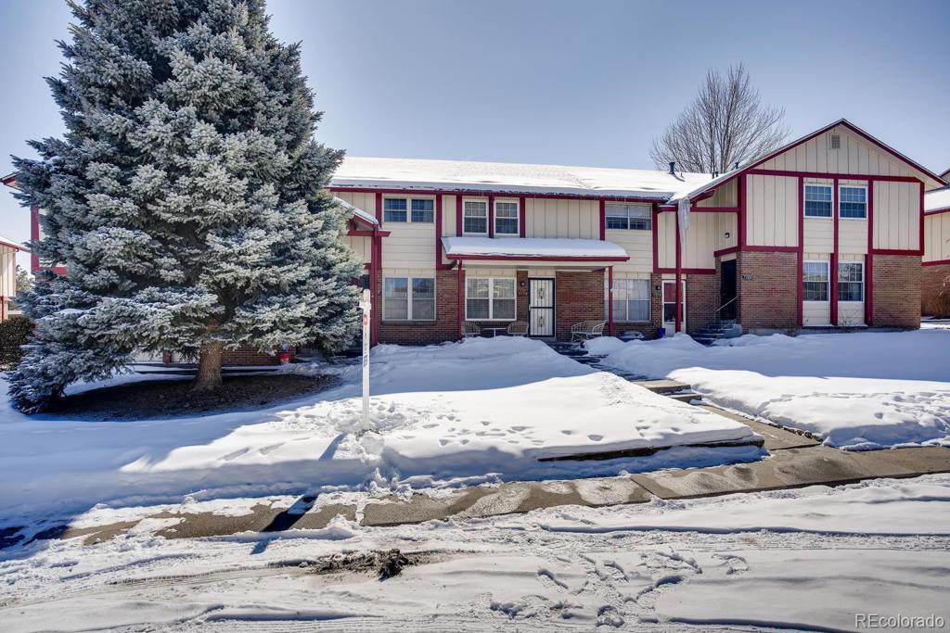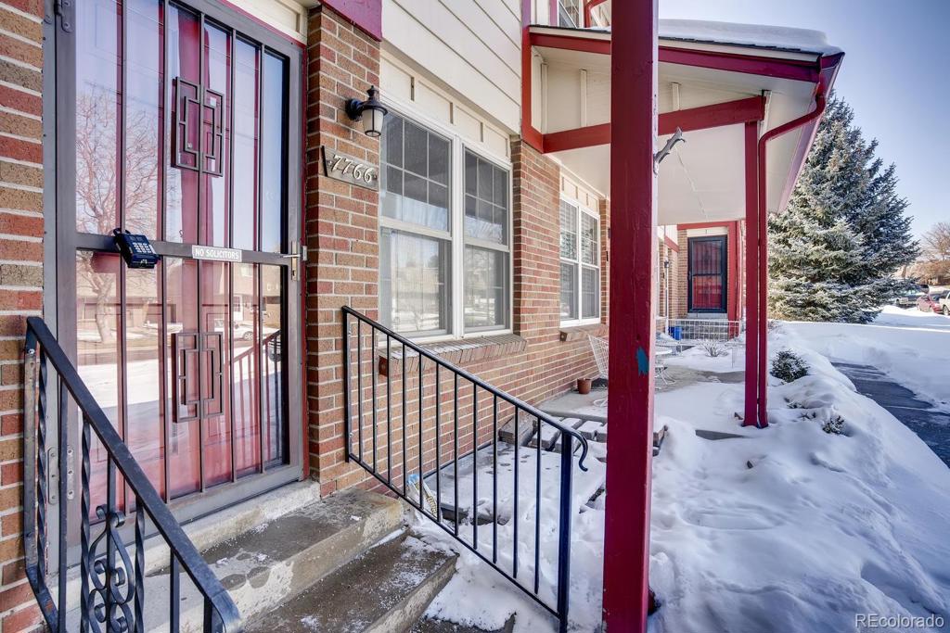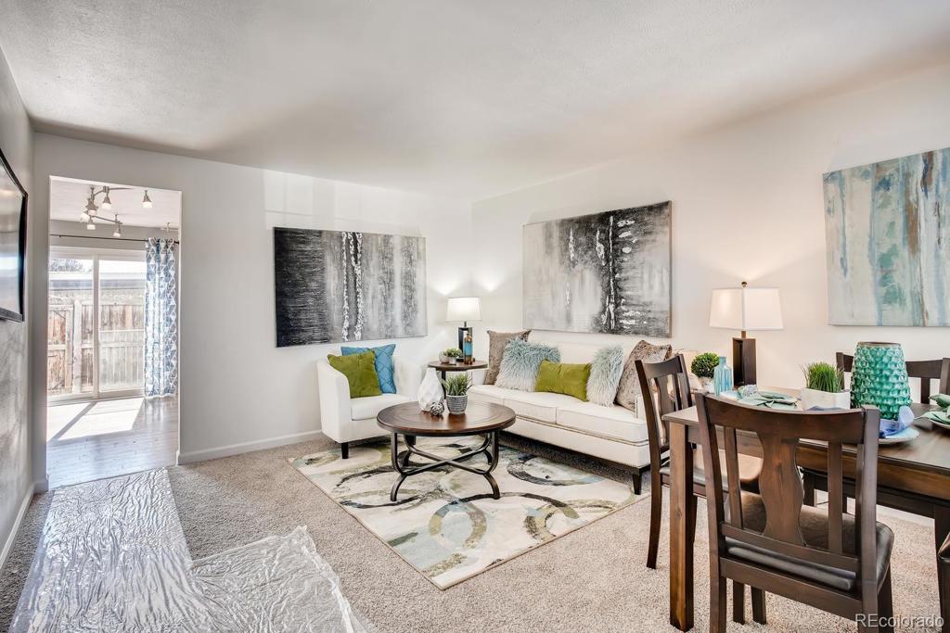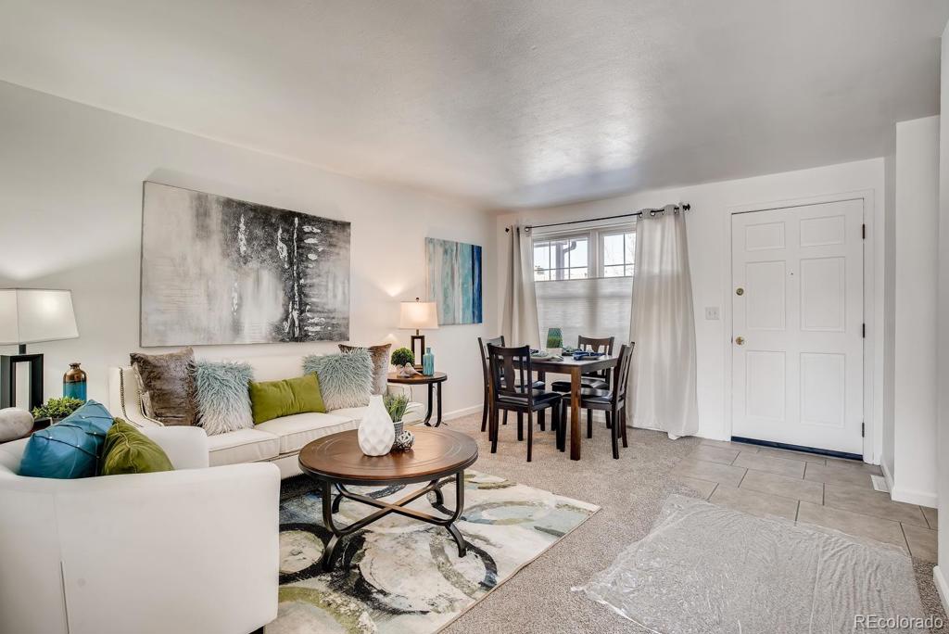7766 W Glasgow Place
Littleton, CO 80128 — Jefferson County — Columbine Townhouses NeighborhoodResidential $278,500 Sold Listing# 5520600
3 beds 2 baths 1298.00 sqft Lot size: 1402.00 sqft 0.03 acres 1971 build
Updated: 03-17-2020 10:33am
Property Description
Great three bedroom townhome in Southwest Littleton. This property shines!! New paint and carpet throughout. New kitchen counters and back splash. New laminate flooring in kitchen and bedrooms. Updated baths with new vanities and tile. Third conforming bedroom in basement with egress window (2018). New electric panel and meter. Furnace and AC installed 2018. Even the windows were replaced in 2008. Also, you have two car ports just out your back door. This townhome is close to restaurants, bars, shopping and public transportation. Easy C-470 and Santa Fe access too.
Listing Details
- Property Type
- Residential
- Listing#
- 5520600
- Source
- REcolorado (Denver)
- Last Updated
- 03-17-2020 10:33am
- Status
- Sold
- Status Conditions
- None Known
- Der PSF Total
- 214.56
- Off Market Date
- 02-24-2020 12:00am
Property Details
- Property Subtype
- Townhouse
- Sold Price
- $278,500
- Original Price
- $270,000
- List Price
- $278,500
- Location
- Littleton, CO 80128
- SqFT
- 1298.00
- Year Built
- 1971
- Acres
- 0.03
- Bedrooms
- 3
- Bathrooms
- 2
- Parking Count
- 1
- Levels
- Two
Map
Property Level and Sizes
- SqFt Lot
- 1402.00
- Lot Features
- Ceiling Fan(s), Eat-in Kitchen, Smoke Free
- Lot Size
- 0.03
- Foundation Details
- Concrete Perimeter,Slab
- Basement
- Finished,Full
- Common Walls
- No One Above,No One Below,2+ Common Walls
Financial Details
- PSF Total
- $214.56
- PSF Finished
- $237.02
- PSF Above Grade
- $313.63
- Previous Year Tax
- 1581.00
- Year Tax
- 2019
- Is this property managed by an HOA?
- Yes
- Primary HOA Management Type
- Professionally Managed
- Primary HOA Name
- Columbine Townhouses Two
- Primary HOA Phone Number
- 303-671-6402
- Primary HOA Website
- www.withcpmg.com/columbine_townhouses_two/
- Primary HOA Fees Included
- Capital Reserves, Insurance, Irrigation Water, Maintenance Grounds, Sewer, Snow Removal, Trash, Water
- Primary HOA Fees
- 251.00
- Primary HOA Fees Frequency
- Monthly
- Primary HOA Fees Total Annual
- 3012.00
- Primary HOA Status Letter Fees
- $100.00
Interior Details
- Interior Features
- Ceiling Fan(s), Eat-in Kitchen, Smoke Free
- Appliances
- Dishwasher, Disposal, Gas Water Heater, Microwave, Self Cleaning Oven
- Laundry Features
- In Unit
- Electric
- Air Conditioning-Room
- Flooring
- Carpet, Laminate
- Cooling
- Air Conditioning-Room
- Heating
- Forced Air, Natural Gas
- Utilities
- Cable Available, Electricity Connected, Natural Gas Connected
Exterior Details
- Patio Porch Features
- Patio
- Water
- Public
- Sewer
- Public Sewer
Room Details
# |
Type |
Dimensions |
L x W |
Level |
Description |
|---|---|---|---|---|---|
| 1 | Bedroom | - |
- |
Upper |
|
| 2 | Bedroom | - |
- |
Upper |
|
| 3 | Bathroom (Full) | - |
- |
Upper |
|
| 4 | Bathroom (1/2) | - |
- |
Main |
|
| 5 | Living Room | - |
- |
Main |
|
| 6 | Kitchen | - |
- |
Main |
|
| 7 | Bedroom | - |
- |
Basement |
|
| 8 | Laundry | - |
- |
Basement |
Laundry Connections - No washer/dryer included. |
Garage & Parking
- Parking Spaces
- 1
| Type | # of Spaces |
L x W |
Description |
|---|---|---|---|
| Carport (Detached) | 2 |
- |
#63 and #64 |
Exterior Construction
- Roof
- Composition
- Construction Materials
- Brick, Concrete, Frame, Wood Siding
- Architectural Style
- Urban Contemporary
- Window Features
- Double Pane Windows, Window Coverings
- Security Features
- Carbon Monoxide Detector(s),Smoke Detector(s)
Land Details
- PPA
- 9283333.33
- Road Frontage Type
- Public Road
- Road Responsibility
- Public Maintained Road
- Road Surface Type
- Paved
Schools
- Elementary School
- Dutch Creek
- Middle School
- Ken Caryl
- High School
- Columbine
Walk Score®
Listing Media
- Virtual Tour
- Click here to watch tour
Contact Agent
executed in 1.551 sec.




