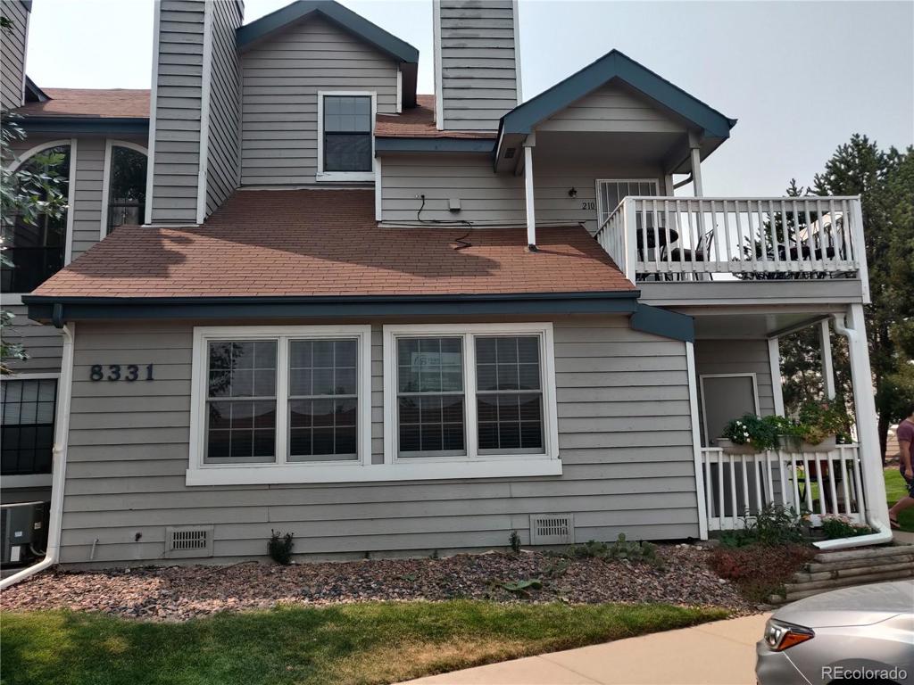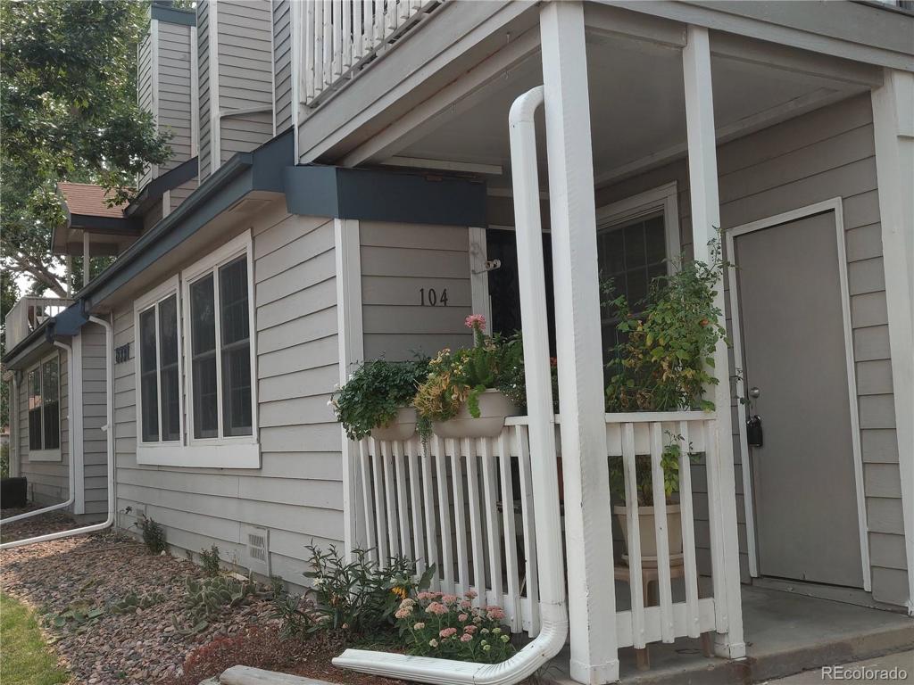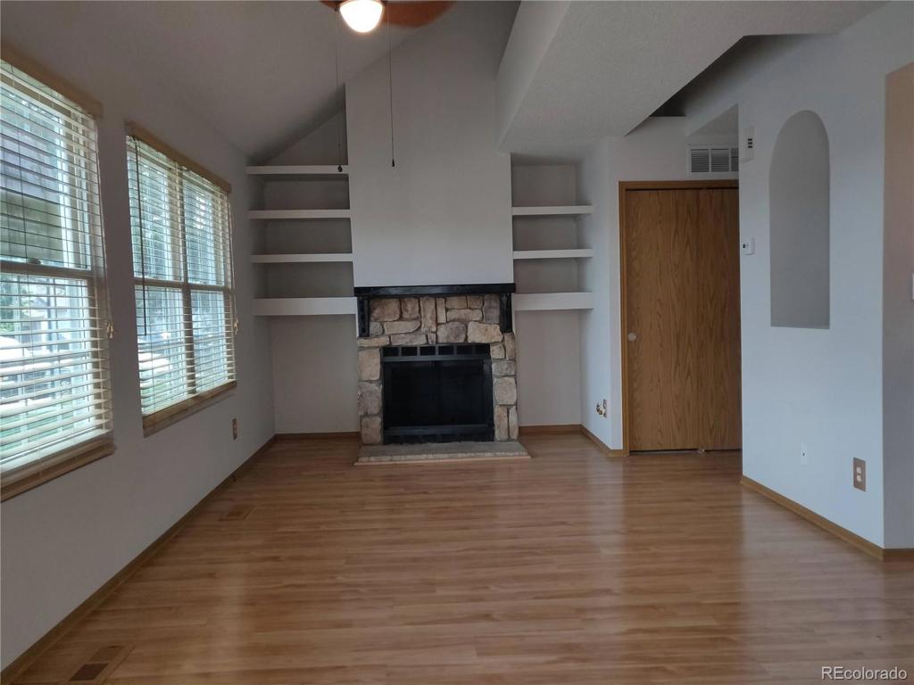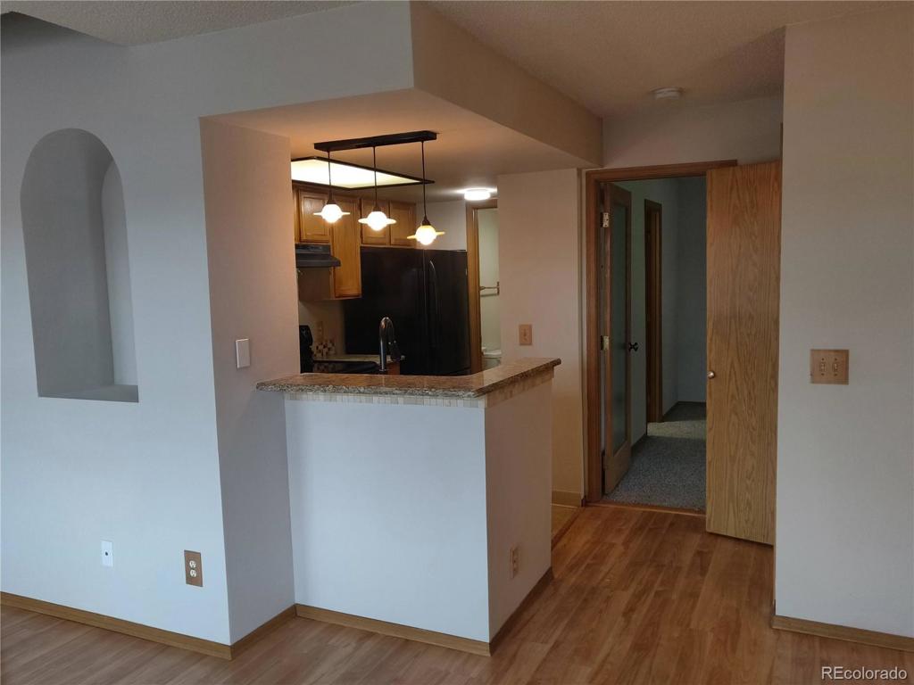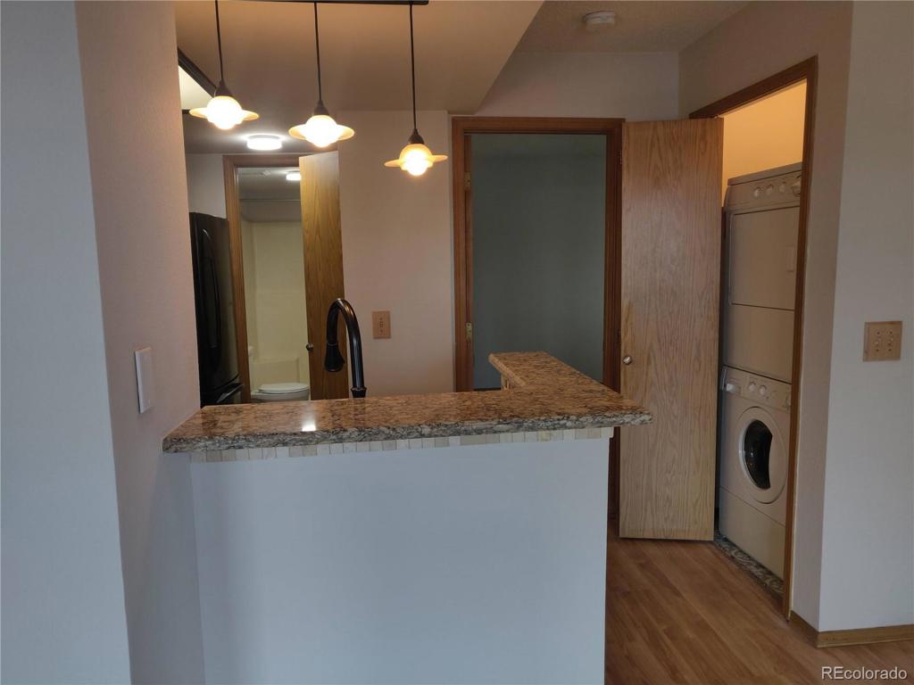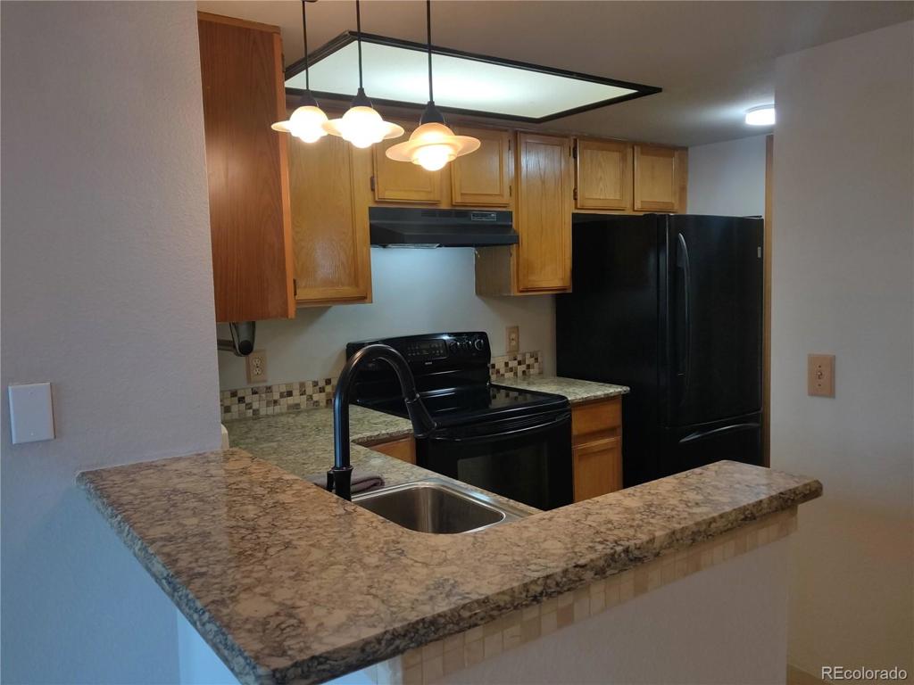8331 S Upham Way #104
Littleton, CO 80128 — Jefferson County — Reef At Marina Pointe NeighborhoodCondominium $220,000 Sold Listing# 1561161
2 beds 2 baths 900.00 sqft 1986 build
Updated: 03-23-2024 09:00pm
Property Description
A cozy and comfortable, ground floor, 2 bed 2 bath contemporary rustic charmer in the perfect location ready for you to call home! Your reserved covered parking space is only steps away from your private, covered front porch. Inside, you'll find new paint, a beautiful stone fireplace, quartz counter tops and tile back splash along with wood, laminate and tile floors. Each bedroom features its own bath and walk-in closet, with newer Anderson Windows and Levelor blinds throughout.
Only steps from shopping and mere minutes to Chatfield Reservoir with plenty of hiking and biking nearby. The community shares use of the Marina Pointe Clubhouse, pool and tennis courts.
Listing Details
- Property Type
- Condominium
- Listing#
- 1561161
- Source
- REcolorado (Denver)
- Last Updated
- 03-23-2024 09:00pm
- Status
- Sold
- Status Conditions
- None Known
- Off Market Date
- 11-04-2020 12:00am
Property Details
- Property Subtype
- Multi-Family
- Sold Price
- $220,000
- Original Price
- $250,000
- Location
- Littleton, CO 80128
- SqFT
- 900.00
- Year Built
- 1986
- Bedrooms
- 2
- Bathrooms
- 2
- Levels
- One
Map
Property Level and Sizes
- Lot Features
- Ceiling Fan(s), Quartz Counters
- Foundation Details
- Concrete Perimeter
- Basement
- Crawl Space
- Common Walls
- End Unit
Financial Details
- Previous Year Tax
- 706.00
- Year Tax
- 2019
- Is this property managed by an HOA?
- Yes
- Primary HOA Name
- Reef at Marina Pointe
- Primary HOA Phone Number
- (303) 530-0700
- Primary HOA Amenities
- Clubhouse, Pool, Tennis Court(s)
- Primary HOA Fees Included
- Reserves, Insurance, Maintenance Grounds, Maintenance Structure, Road Maintenance, Sewer, Snow Removal, Trash, Water
- Primary HOA Fees
- 282.00
- Primary HOA Fees Frequency
- Monthly
- Secondary HOA Name
- Marina Pointe Master
- Secondary HOA Phone Number
- (303) 482-2213
- Secondary HOA Fees
- 20.00
- Secondary HOA Fees Frequency
- Monthly
Interior Details
- Interior Features
- Ceiling Fan(s), Quartz Counters
- Appliances
- Dishwasher, Disposal, Refrigerator, Self Cleaning Oven, Washer
- Laundry Features
- In Unit
- Electric
- Central Air
- Flooring
- Carpet, Stone, Vinyl
- Cooling
- Central Air
- Heating
- Forced Air
- Fireplaces Features
- Family Room
- Utilities
- Cable Available, Electricity Connected, Natural Gas Connected, Phone Connected
Exterior Details
- Features
- Tennis Court(s)
- Water
- Public
- Sewer
- Public Sewer
Room Details
# |
Type |
Dimensions |
L x W |
Level |
Description |
|---|---|---|---|---|---|
| 1 | Master Bedroom | - |
12.00 x 12.00 |
Main |
Full Bath & Walk-in Closet |
| 2 | Bedroom | - |
11.00 x 12.00 |
Main |
3/5 Bath & Walk-in Closet |
| 3 | Bathroom (Full) | - |
6.00 x 8.00 |
Main |
Mosaic Tile Floor |
| 4 | Kitchen | - |
6.00 x 10.00 |
Main |
Quartz Tops / Tile Backsplash |
| 5 | Living Room | - |
11.00 x 15.00 |
Main |
Stone Fireplace / Built-Ins / Niche |
| 6 | Bathroom (3/4) | - |
5.00 x 6.00 |
Main |
Garage & Parking
- Parking Features
- Asphalt
| Type | # of Spaces |
L x W |
Description |
|---|---|---|---|
| Carport (Detached) | 1 |
- |
Assigned Space 30 |
Exterior Construction
- Roof
- Architecural Shingle
- Construction Materials
- Frame, Wood Siding
- Exterior Features
- Tennis Court(s)
- Window Features
- Double Pane Windows
- Builder Source
- Public Records
Land Details
- PPA
- 0.00
Schools
- Elementary School
- Columbine Hills
- Middle School
- Ken Caryl
- High School
- Columbine
Walk Score®
Contact Agent
executed in 2.115 sec.




