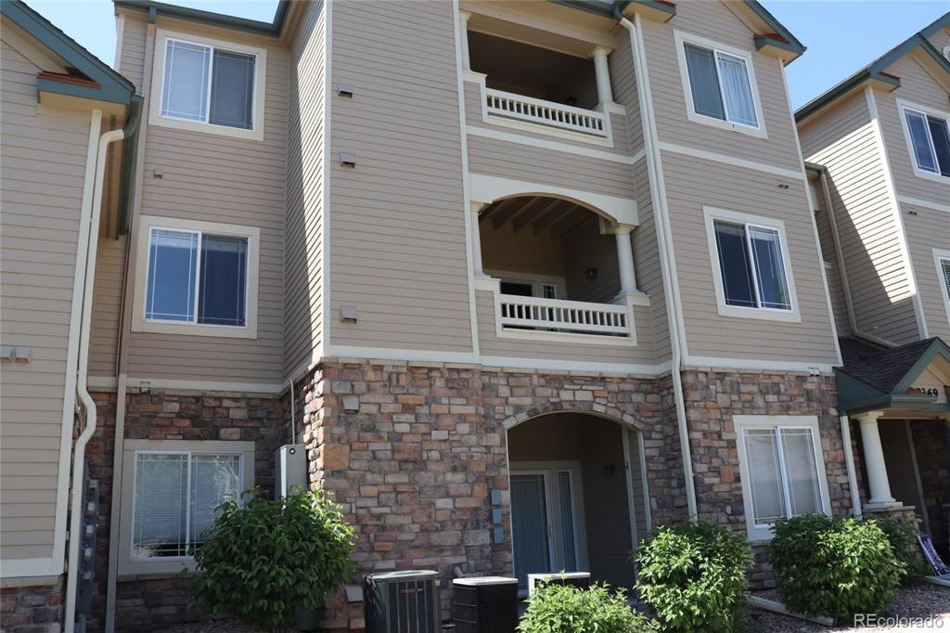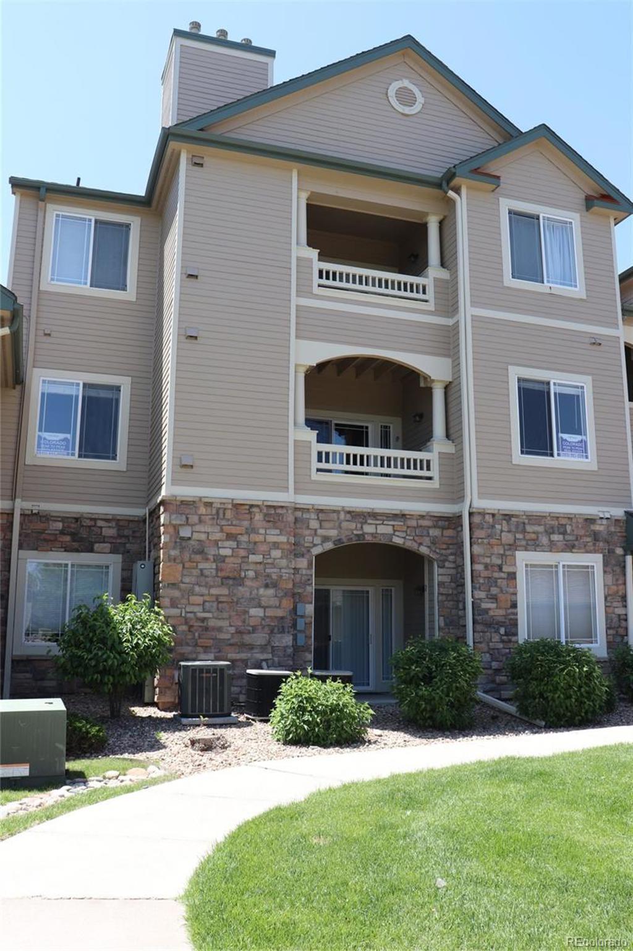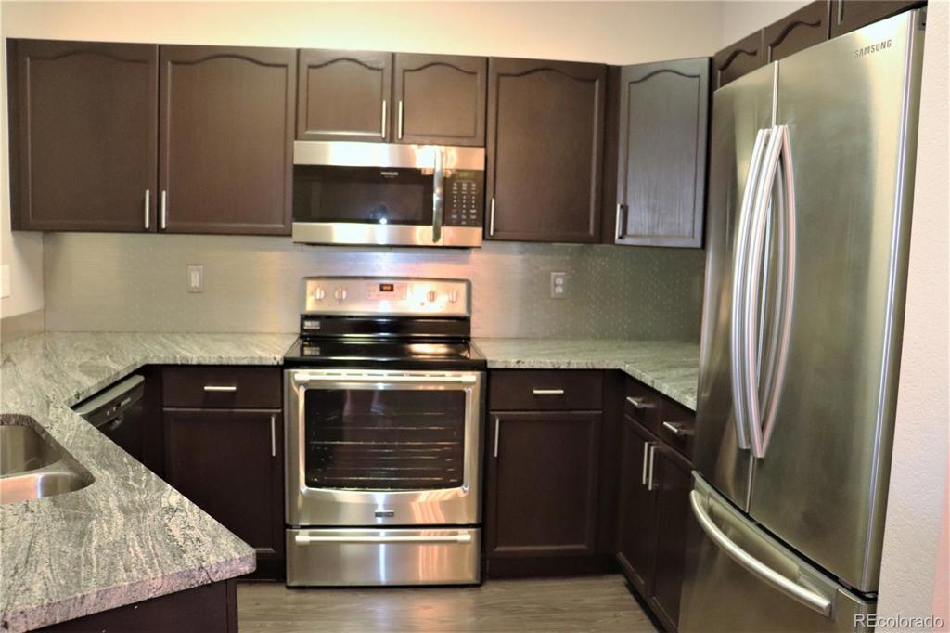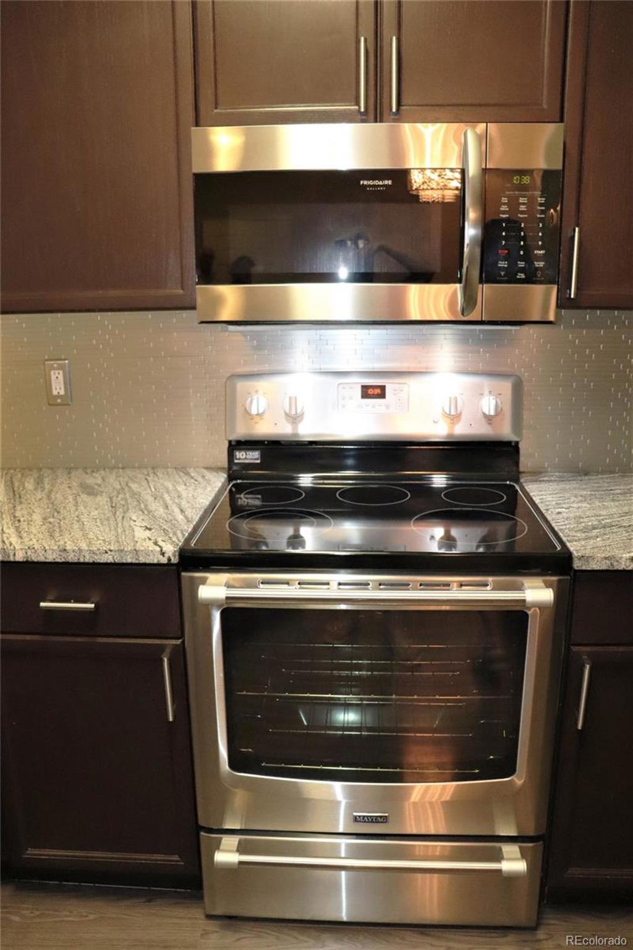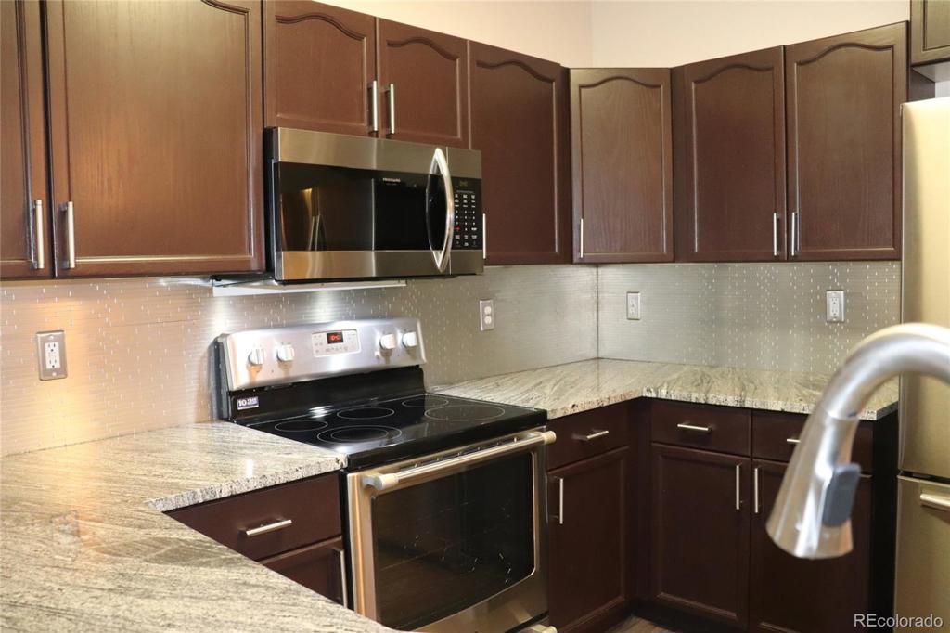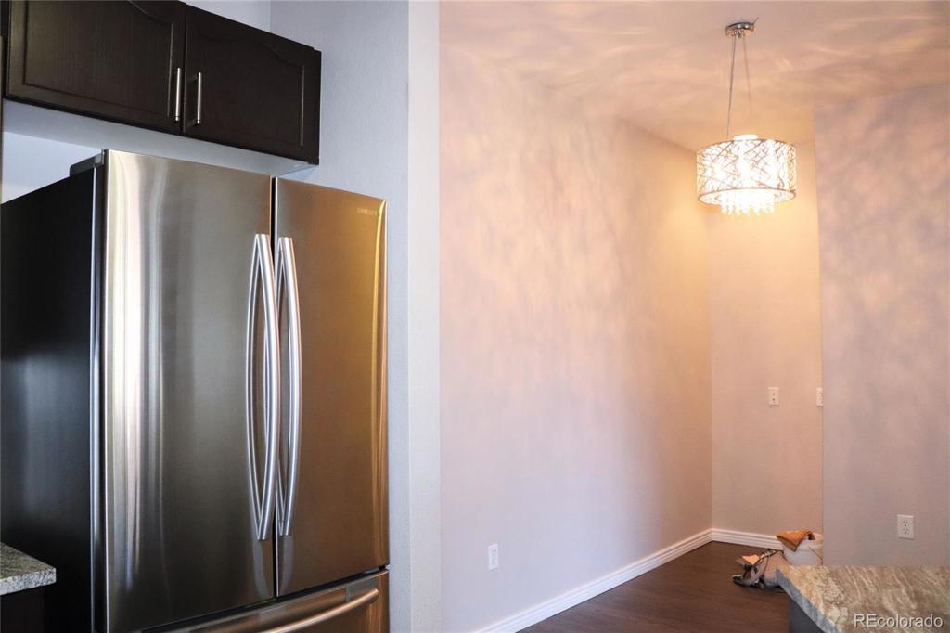8369 S Independence Circle #203
Littleton, CO 80128 — Jefferson County — Deer Creek I Condos NeighborhoodCondominium $358,000 Sold Listing# 7859921
2 beds 2 baths 1134.00 sqft 2000 build
Updated: 07-07-2021 04:21pm
Property Description
Charming Beauty Super Clean! Perfect Lay-out! Beautiful Granite Countertops- Stunning Back Splash -Breakfast Bar/ Stainless Steel Appliances! Refrigerator / Stove/ Microwave /Dishwasher. A Separate Dining Area Fancy Lighting! Large Balcony/ Gas Fireplace in Big Great Room! CHECK OUT These BEDROOMS- 1.) Private Master Suite- Master Bath and Walk in Closet 2.) Private Bedroom Suite with large 3/4 bath. New -2021-Furnace! Large Laundry room Washer and Dryer Are Included! PLUS a Large Garage with Storage Shelves! Move IN Ready! Deer Creek condos Offers a Super Clubhouse with Work Out Room AND Splash''' - for you a Big Pool and Hot Tub! Ideal Easy Location This Well Layout Floorplan Offers An Ideal Option To The "On The Run" Lifestyle! So Much to offer -very well maintained!
Listing Details
- Property Type
- Condominium
- Listing#
- 7859921
- Source
- REcolorado (Denver)
- Last Updated
- 07-07-2021 04:21pm
- Status
- Sold
- Status Conditions
- None Known
- Der PSF Total
- 315.70
- Off Market Date
- 06-17-2021 12:00am
Property Details
- Property Subtype
- Condominium
- Sold Price
- $358,000
- Original Price
- $335,000
- List Price
- $358,000
- Location
- Littleton, CO 80128
- SqFT
- 1134.00
- Year Built
- 2000
- Bedrooms
- 2
- Bathrooms
- 2
- Parking Count
- 1
- Levels
- Three Or More
Map
Property Level and Sizes
- Lot Features
- Ceiling Fan(s), Granite Counters, Master Suite, Open Floorplan, Walk-In Closet(s)
- Common Walls
- End Unit
Financial Details
- PSF Total
- $315.70
- PSF Finished
- $315.70
- PSF Above Grade
- $315.70
- Previous Year Tax
- 2542.00
- Year Tax
- 2020
- Is this property managed by an HOA?
- Yes
- Primary HOA Management Type
- Professionally Managed
- Primary HOA Name
- KC & Associates
- Primary HOA Phone Number
- 303-933-6279
- Primary HOA Amenities
- Clubhouse,Pool,Spa/Hot Tub
- Primary HOA Fees Included
- Maintenance Grounds, Maintenance Structure, Sewer, Snow Removal, Trash, Water
- Primary HOA Fees
- 210.00
- Primary HOA Fees Frequency
- Monthly
- Primary HOA Fees Total Annual
- 2520.00
Interior Details
- Interior Features
- Ceiling Fan(s), Granite Counters, Master Suite, Open Floorplan, Walk-In Closet(s)
- Appliances
- Dishwasher, Disposal, Dryer, Gas Water Heater, Microwave, Oven, Range, Refrigerator, Washer
- Laundry Features
- In Unit
- Electric
- Central Air
- Flooring
- Laminate
- Cooling
- Central Air
- Heating
- Forced Air, Natural Gas
- Fireplaces Features
- Gas,Gas Log,Living Room
- Utilities
- Electricity Connected, Natural Gas Connected
Exterior Details
- Features
- Balcony
- Patio Porch Features
- Covered,Deck
- Water
- Public
- Sewer
- Public Sewer
Garage & Parking
- Parking Spaces
- 1
Exterior Construction
- Roof
- Composition
- Construction Materials
- Frame, Stone
- Architectural Style
- Contemporary
- Exterior Features
- Balcony
- Window Features
- Double Pane Windows, Window Coverings
- Security Features
- Carbon Monoxide Detector(s),Smoke Detector(s)
- Builder Source
- Public Records
Land Details
- PPA
- 0.00
- Road Frontage Type
- Public Road
- Road Responsibility
- Public Maintained Road
- Road Surface Type
- Paved
Schools
- Elementary School
- Mortensen
- Middle School
- Falcon Bluffs
- High School
- Chatfield
Walk Score®
Contact Agent
executed in 1.634 sec.




