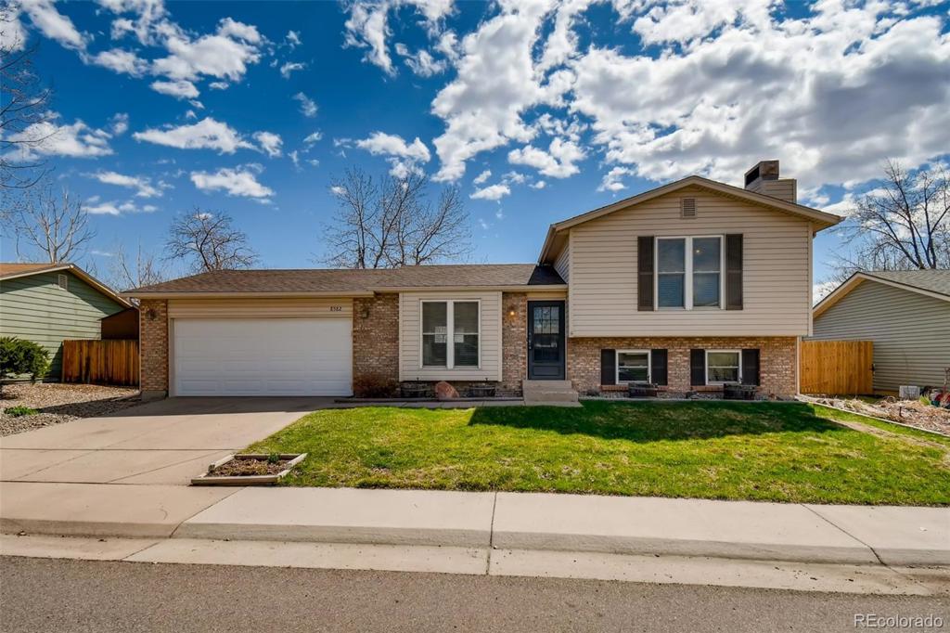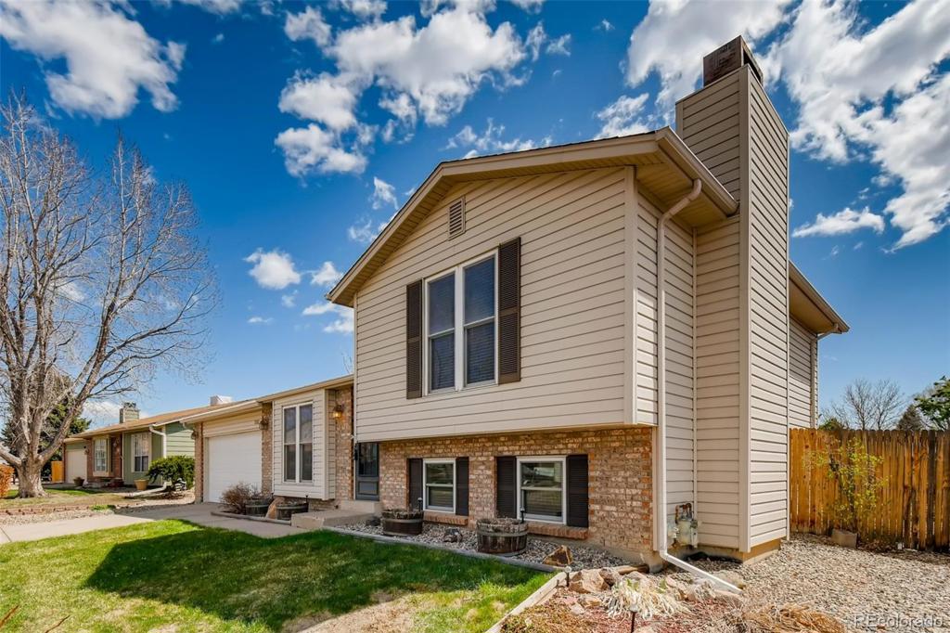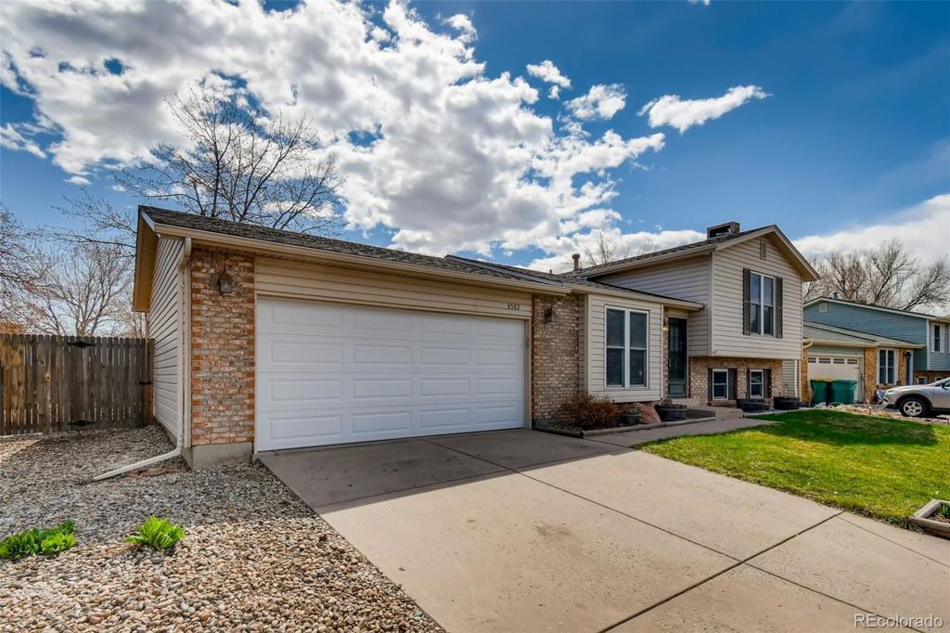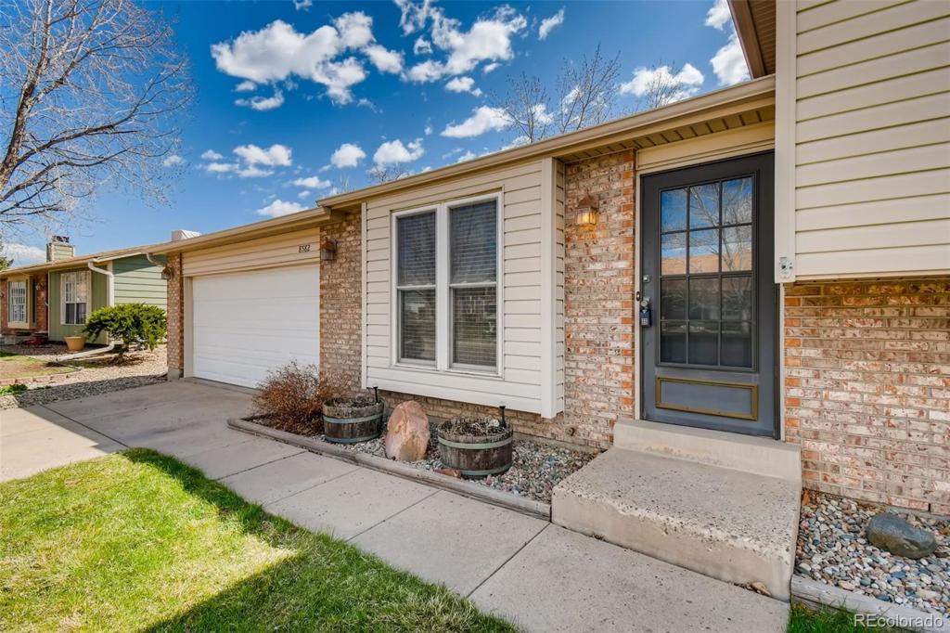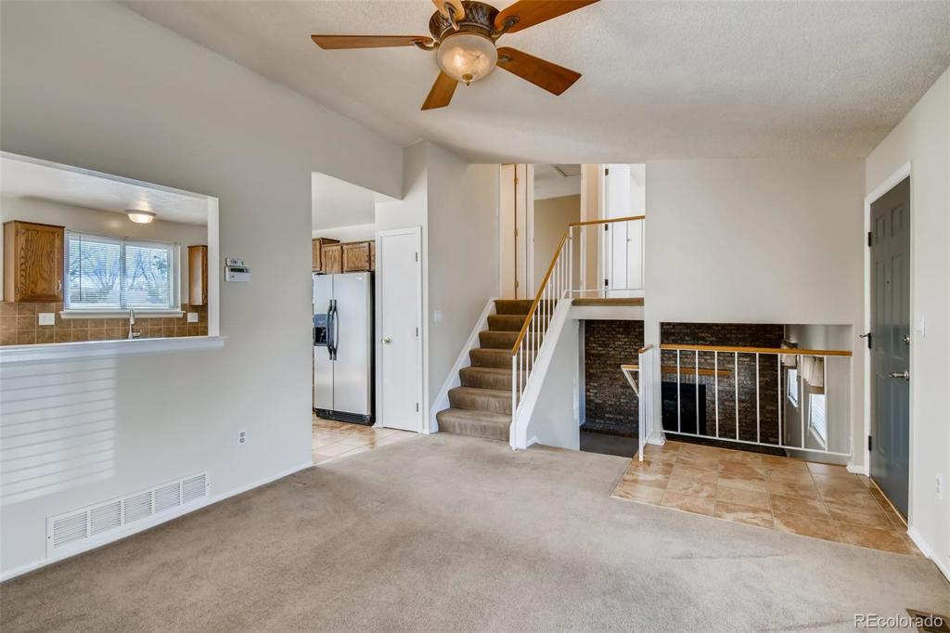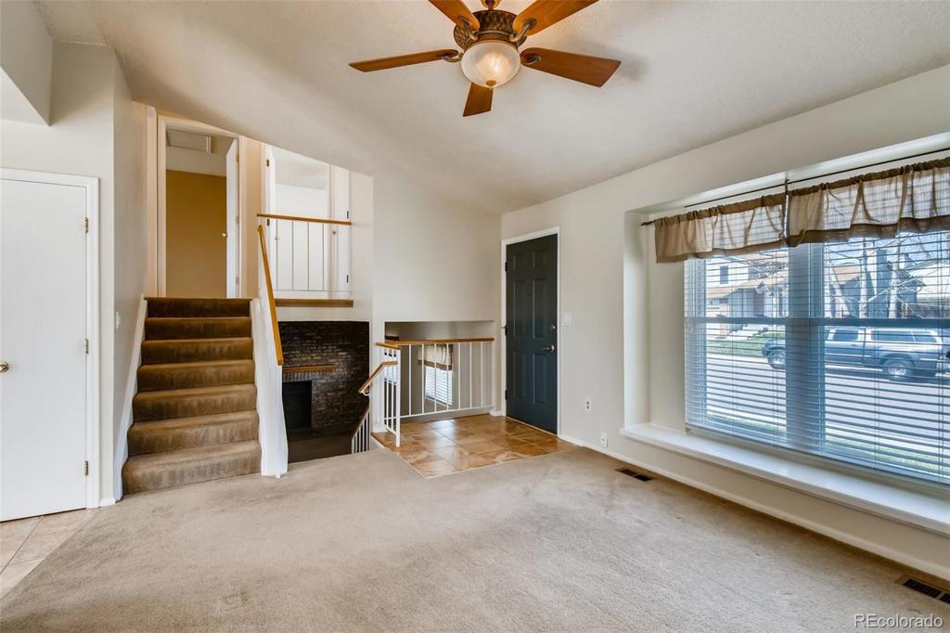8582 W Star Circle
Littleton, CO 80128 — Jefferson County — Wingate South NeighborhoodResidential $500,000 Sold Listing# 9799112
3 beds 2 baths 1332.00 sqft Lot size: 6300.00 sqft 0.14 acres 1981 build
Property Description
Tri-level, 3-bedroom, 2 bath home in Wingate South subdivision in Littleton. Open floorplan-vaulted ceilings. Main floor living room and eat-in kitchen with tile floors, Corian countertop and stainless appliances. Upper level master bedroom, second bedroom with walk-in closets and full bathroom. Lower level family room with wood burning fireplace, third bedroom and bathroom/laundry. Other features include vinyl siding, five year roof certification, newer backyard fencing, newer windows, window coverings, washer and dryer included. Yes, close to shopping/dining, parks, trails and schools. Quick Possession!
Listing Details
- Property Type
- Residential
- Listing#
- 9799112
- Source
- REcolorado (Denver)
- Last Updated
- 05-15-2021 11:12am
- Status
- Sold
- Status Conditions
- None Known
- Der PSF Total
- 375.38
- Off Market Date
- 04-12-2021 12:00am
Property Details
- Property Subtype
- Single Family Residence
- Sold Price
- $500,000
- Original Price
- $425,000
- List Price
- $500,000
- Location
- Littleton, CO 80128
- SqFT
- 1332.00
- Year Built
- 1981
- Acres
- 0.14
- Bedrooms
- 3
- Bathrooms
- 2
- Parking Count
- 1
- Levels
- Tri-Level
Map
Property Level and Sizes
- SqFt Lot
- 6300.00
- Lot Features
- Ceiling Fan(s), Corian Counters, Eat-in Kitchen, Laminate Counters, Smoke Free, Walk-In Closet(s)
- Lot Size
- 0.14
- Basement
- Crawl Space
Financial Details
- PSF Total
- $375.38
- PSF Finished
- $375.38
- PSF Above Grade
- $375.38
- Previous Year Tax
- 2192.00
- Year Tax
- 2019
- Is this property managed by an HOA?
- No
- Primary HOA Fees
- 0.00
Interior Details
- Interior Features
- Ceiling Fan(s), Corian Counters, Eat-in Kitchen, Laminate Counters, Smoke Free, Walk-In Closet(s)
- Appliances
- Dishwasher, Disposal, Dryer, Gas Water Heater, Microwave, Range, Refrigerator, Self Cleaning Oven, Washer
- Electric
- Central Air
- Flooring
- Carpet, Linoleum, Tile
- Cooling
- Central Air
- Heating
- Forced Air
- Fireplaces Features
- Family Room,Wood Burning
- Utilities
- Cable Available, Electricity Connected, Natural Gas Connected
Exterior Details
- Features
- Private Yard
- Water
- Public
- Sewer
- Public Sewer
Garage & Parking
- Parking Spaces
- 1
- Parking Features
- Concrete
Exterior Construction
- Roof
- Composition
- Construction Materials
- Brick, Vinyl Siding
- Architectural Style
- Traditional
- Exterior Features
- Private Yard
- Window Features
- Double Pane Windows, Window Coverings, Window Treatments
- Builder Source
- Public Records
Land Details
- PPA
- 3571428.57
- Road Responsibility
- Public Maintained Road
- Road Surface Type
- Paved
Schools
- Elementary School
- Mortensen
- Middle School
- Falcon Bluffs
- High School
- Chatfield
Walk Score®
Listing Media
- Virtual Tour
- Click here to watch tour
Contact Agent
executed in 1.203 sec.



