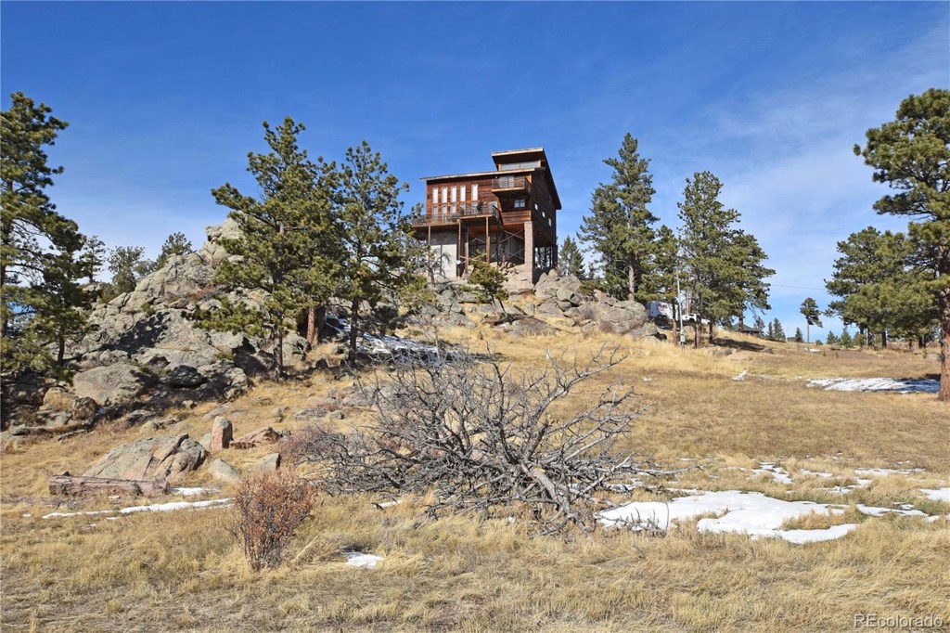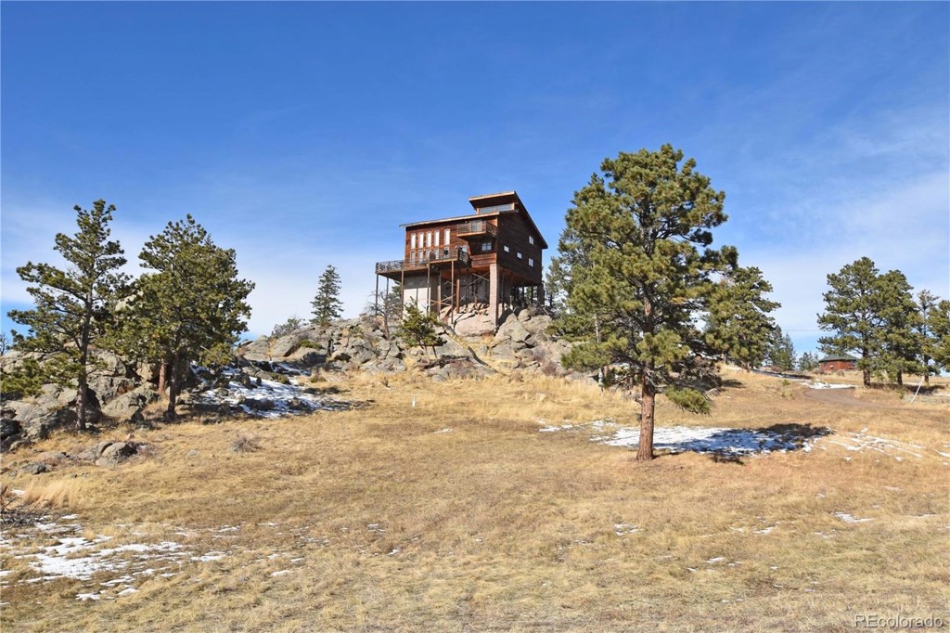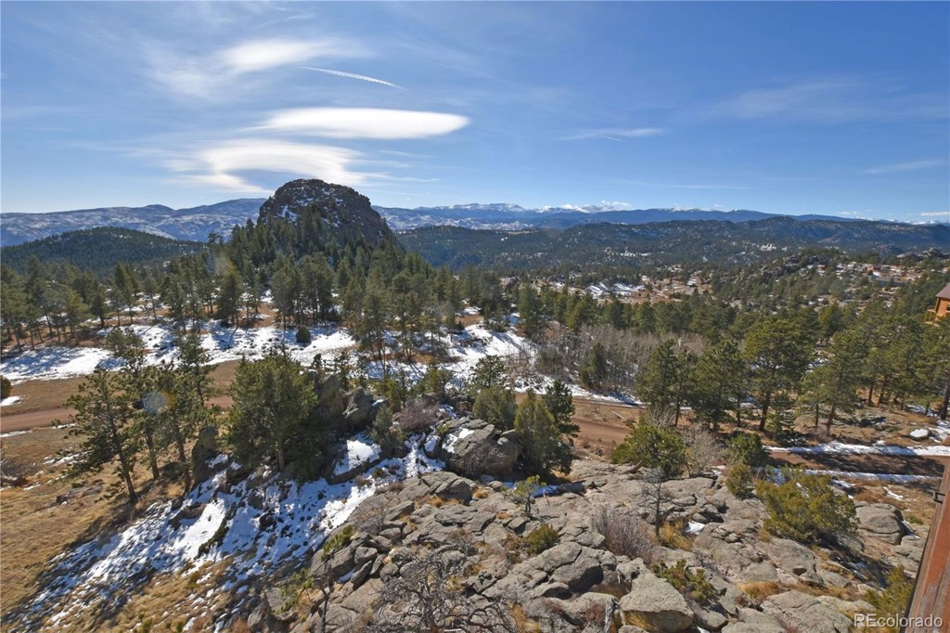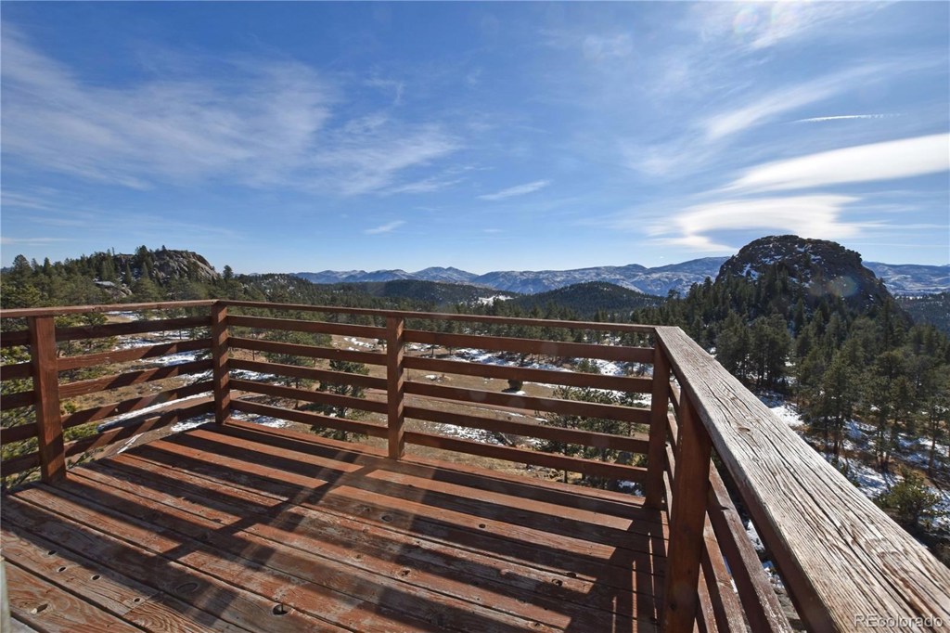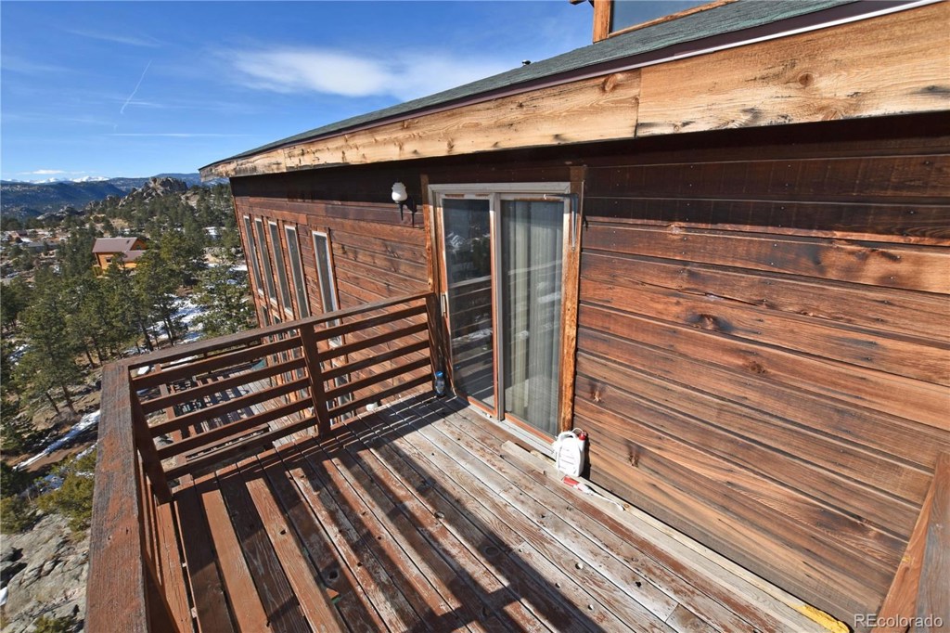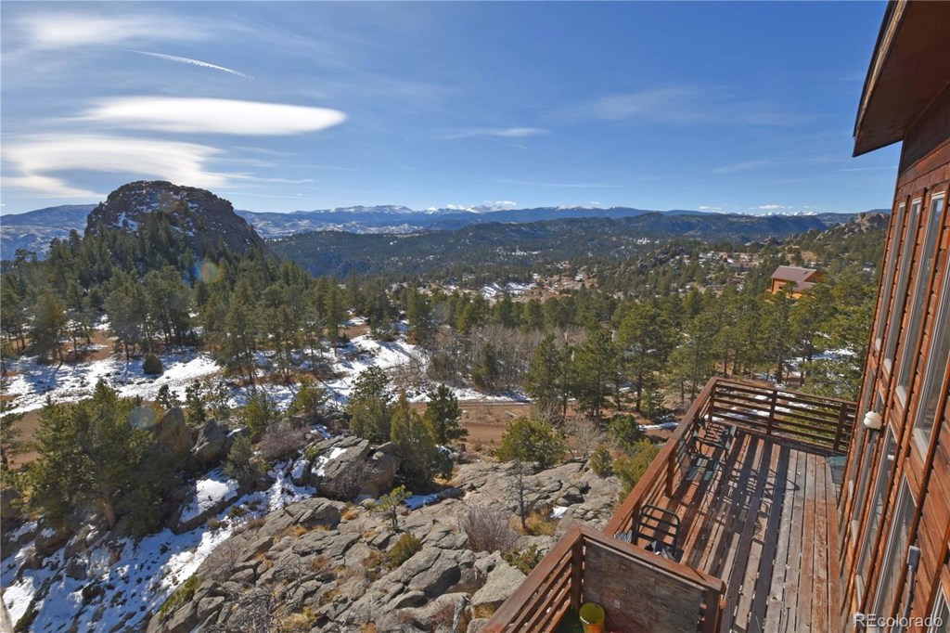810 Manhead Mountain Drive
Livermore, CO 80536 — Larimer County — Galicier View Meadows NeighborhoodResidential $290,000 Sold Listing# 7205001
3 beds 3 baths 2172.00 sqft Lot size: 113692.00 sqft 2.61 acres 1980 build
Updated: 03-26-2020 08:58am
Property Description
Unique home with breathtaking views! Vaulted ceilings, open floor plan and walls of windows. Stunning views of Manhead Mtn, Mummy and Rawah snow-capped ranges. Fabulous kitchen and large bedrooms. Master suite w/private deck and large walk-in. Additional large deck off living room. Oversize 2-car garage w/workshop. This acreage property has great rock outcroppings. This is a must-see home, perfect for either vacation or year-round living. Motivated Seller!! Bring an offer! Buyer to verify HOA dues.
Listing Details
- Property Type
- Residential
- Listing#
- 7205001
- Source
- REcolorado (Denver)
- Last Updated
- 03-26-2020 08:58am
- Status
- Sold
- Status Conditions
- None Known
- Der PSF Total
- 133.52
- Off Market Date
- 01-17-2020 12:00am
Property Details
- Property Subtype
- Single Family Residence
- Sold Price
- $290,000
- Original Price
- $300,000
- List Price
- $290,000
- Location
- Livermore, CO 80536
- SqFT
- 2172.00
- Year Built
- 1980
- Acres
- 2.61
- Bedrooms
- 3
- Bathrooms
- 3
- Parking Count
- 1
- Levels
- Two
Map
Property Level and Sizes
- SqFt Lot
- 113692.00
- Lot Features
- Open Floorplan, Vaulted Ceiling(s)
- Lot Size
- 2.61
Financial Details
- PSF Total
- $133.52
- PSF Finished
- $133.52
- PSF Above Grade
- $133.52
- Previous Year Tax
- 2172.00
- Year Tax
- 2018
- Is this property managed by an HOA?
- Yes
- Primary HOA Management Type
- Professionally Managed
- Primary HOA Name
- Glacier View R&r
- Primary HOA Phone Number
- 970-493-6812
- Primary HOA Fees
- 400.00
- Primary HOA Fees Frequency
- Annually
- Primary HOA Fees Total Annual
- 574.00
- Secondary HOA Management Type
- Professionally Managed
- Secondary HOA Name
- Glacier View W&s
- Secondary HOA Phone Number
- 970-493-6812
- Secondary HOA Fees
- 174.00
- Secondary HOA Annual
- 174.00
- Secondary HOA Fees Frequency
- Annually
Interior Details
- Interior Features
- Open Floorplan, Vaulted Ceiling(s)
- Appliances
- Dishwasher, Microwave
- Electric
- None
- Flooring
- Carpet, Tile, Wood
- Cooling
- None
- Heating
- Baseboard, Wood Stove
- Utilities
- Electricity Connected
Exterior Details
- Features
- Balcony
- Patio Porch Features
- Deck
- Lot View
- Mountain(s)
- Water
- Well
Room Details
# |
Type |
Dimensions |
L x W |
Level |
Description |
|---|---|---|---|---|---|
| 1 | Bathroom (Full) | - |
- |
Main |
|
| 2 | Master Bathroom (Full) | - |
- |
Upper |
|
| 3 | Bathroom (3/4) | - |
- |
Main |
|
| 4 | Master Bedroom | - |
13.00 x 11.00 |
Main |
Wood Flooring |
| 5 | Bedroom | - |
11.00 x 11.00 |
Main |
Wood Flooring |
| 6 | Bedroom | - |
15.00 x 13.00 |
Upper |
Carpet |
| 7 | Great Room | - |
35.00 x 115.00 |
Main |
Wood Flooring |
| 8 | Kitchen | - |
14.00 x 10.00 |
Main |
Wood Flooring |
| 9 | Laundry | - |
11.00 x 8.00 |
Main |
Tile Flooring |
| 10 | Media Room | - |
15.00 x 13.00 |
Upper |
Carpet |
Garage & Parking
- Parking Spaces
- 1
| Type | # of Spaces |
L x W |
Description |
|---|---|---|---|
| Garage (Attached) | 2 |
- |
Exterior Construction
- Roof
- Composition
- Construction Materials
- Stone, Wood Siding
- Exterior Features
- Balcony
Land Details
- PPA
- 111111.11
- Road Frontage Type
- Private Road
- Road Surface Type
- Gravel
Schools
- Elementary School
- Red Feather Lakes
- Middle School
- Cache La Poudre
- High School
- Poudre
Walk Score®
Contact Agent
executed in 1.163 sec.




