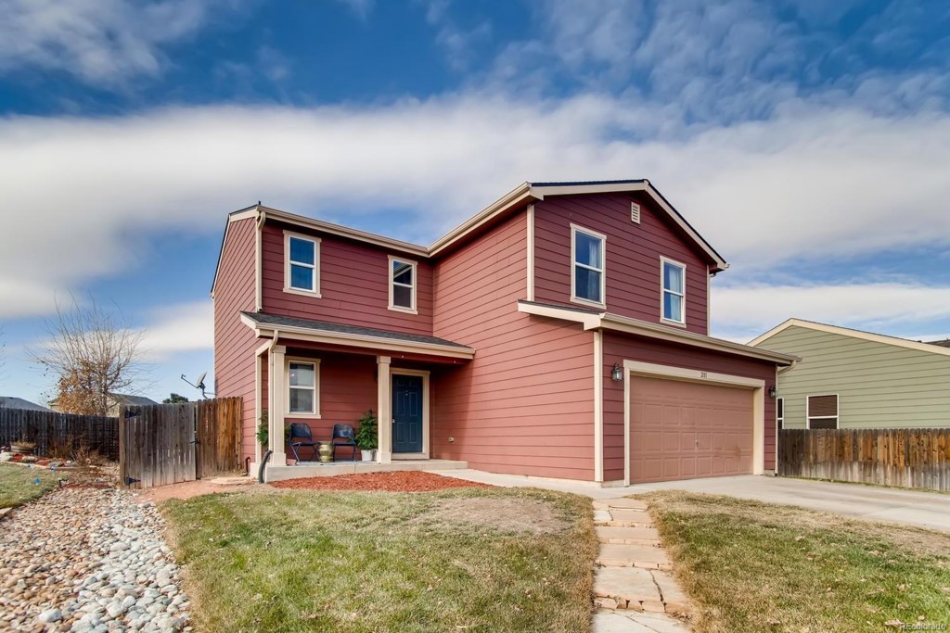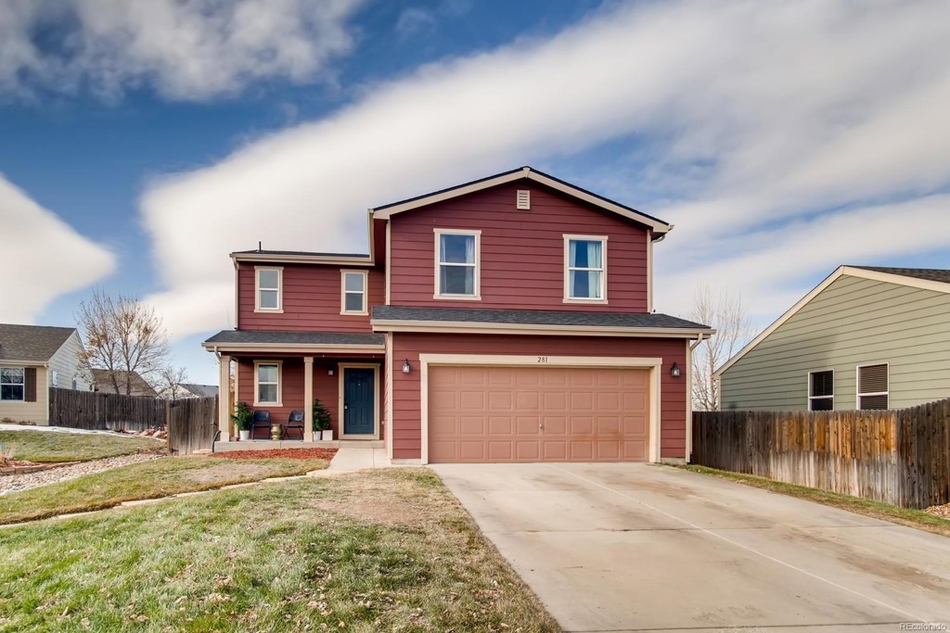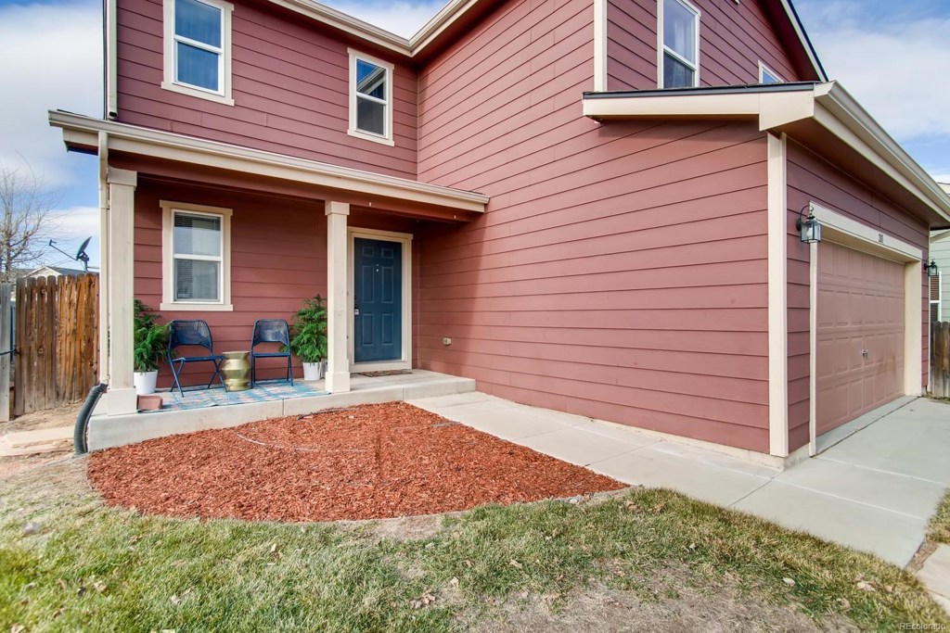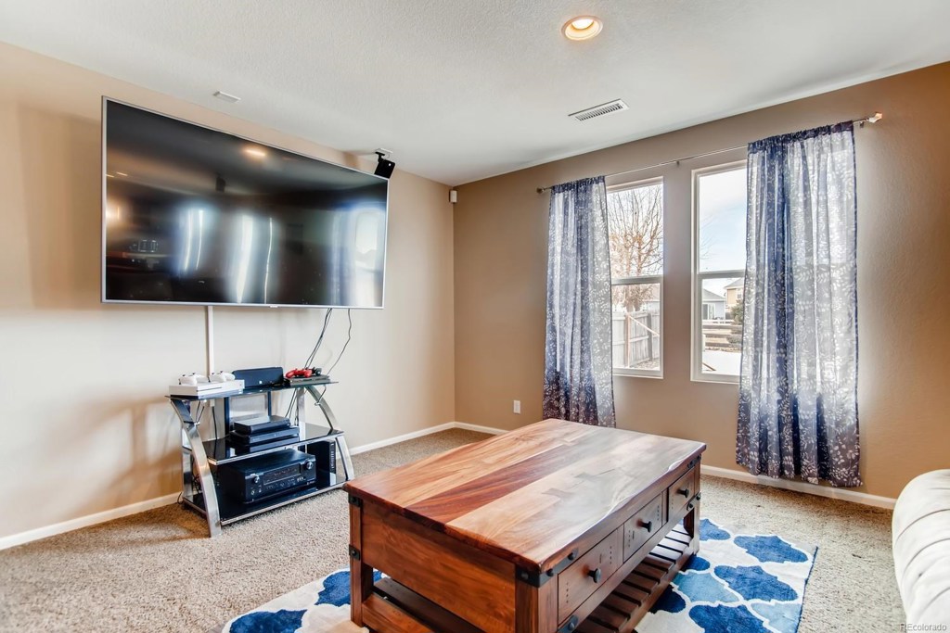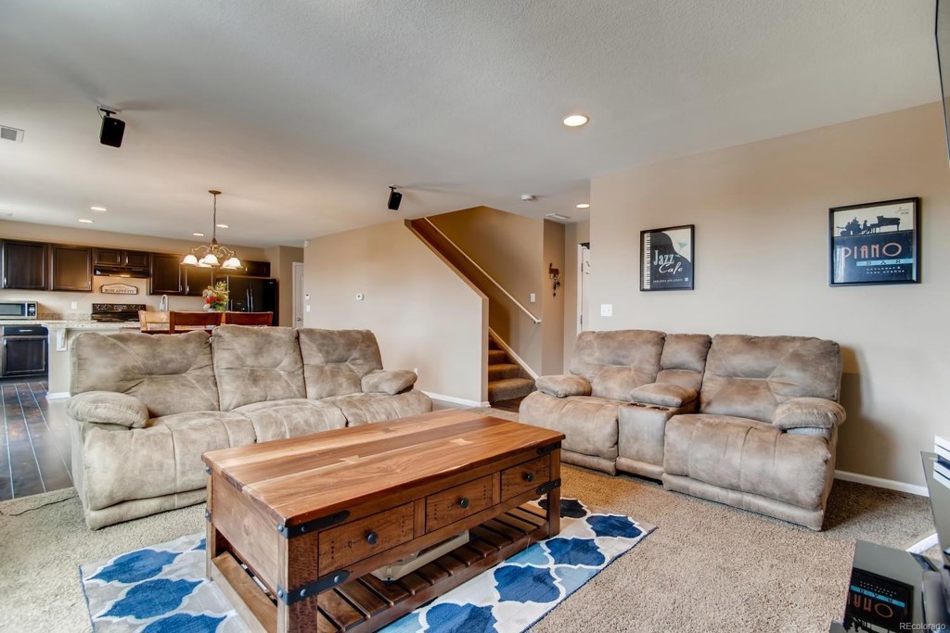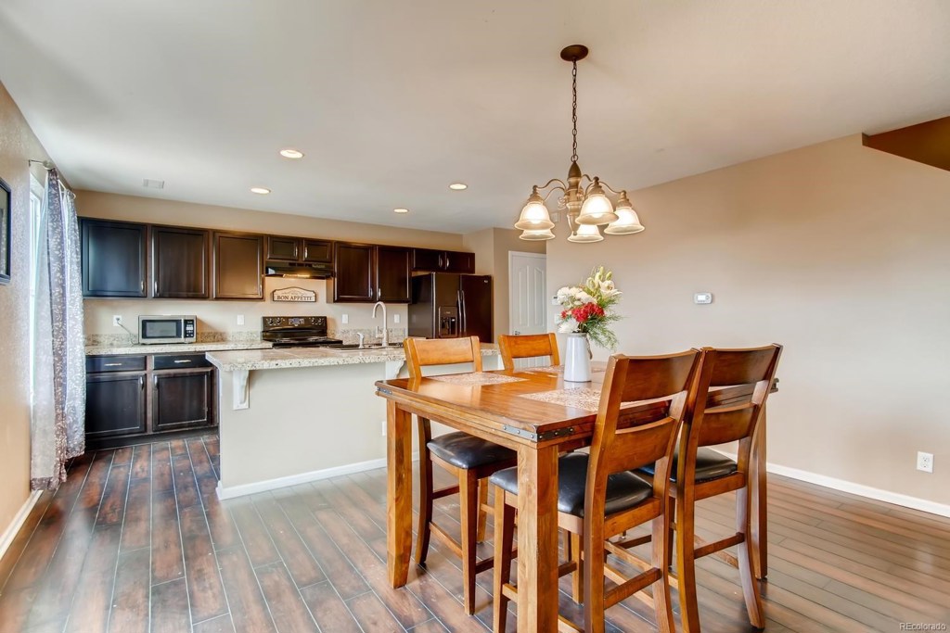281 Diablo Place
Lochbuie, CO 80603 — Weld County — Highplains NeighborhoodResidential $329,000 Sold Listing# 7238049
3 beds 3 baths 1694.00 sqft Lot size: 6791.00 sqft $195.99/sqft 0.16 acres 2009 build
Updated: 01-14-2020 12:26pm
Property Description
Beautiful two story home in the desirable Highplains Subdivision. Home is located on a cul de sac with huge open space and park in the back yard. The open space in the back gives easy access to a walking trail. The main level has a spacious open feel that is great for entertaining. The upstairs boast of a loft that can easily be converted into an office and a master bedroom with a five piece master bath. With great accessibility to I-70 it's a commuters dream. This home qualifies for a USDA loan. This home is perfect for those wanting a little bit of country but close enough to some modern conveniences! Call today to schedule a tour.
Listing Details
- Property Type
- Residential
- Listing#
- 7238049
- Source
- REcolorado (Denver)
- Last Updated
- 01-14-2020 12:26pm
- Status
- Sold
- Status Conditions
- None Known
- Der PSF Total
- 194.21
- Off Market Date
- 12-19-2019 12:00am
Property Details
- Property Subtype
- Single Family Residence
- Sold Price
- $329,000
- Original Price
- $332,000
- List Price
- $329,000
- Location
- Lochbuie, CO 80603
- SqFT
- 1694.00
- Year Built
- 2009
- Acres
- 0.16
- Bedrooms
- 3
- Bathrooms
- 3
- Parking Count
- 1
- Levels
- Two
Map
Property Level and Sizes
- SqFt Lot
- 6791.00
- Lot Features
- Eat-in Kitchen, Five Piece Bath, Granite Counters, Kitchen Island, Primary Suite, Pantry, Sound System
- Lot Size
- 0.16
- Basement
- None,Unfinished
Financial Details
- PSF Total
- $194.21
- PSF Finished All
- $195.99
- PSF Finished
- $194.21
- PSF Above Grade
- $194.21
- Previous Year Tax
- 1395.00
- Year Tax
- 2018
- Is this property managed by an HOA?
- Yes
- Primary HOA Management Type
- Professionally Managed
- Primary HOA Name
- Real Manage
- Primary HOA Phone Number
- 866-473-2573
- Primary HOA Website
- realmanage.com
- Primary HOA Fees Included
- Maintenance Grounds, Trash
- Primary HOA Fees
- 25.00
- Primary HOA Fees Frequency
- Monthly
- Primary HOA Fees Total Annual
- 300.00
Interior Details
- Interior Features
- Eat-in Kitchen, Five Piece Bath, Granite Counters, Kitchen Island, Primary Suite, Pantry, Sound System
- Appliances
- Dishwasher, Disposal, Dryer, Microwave, Oven, Refrigerator, Washer
- Electric
- Central Air
- Flooring
- Carpet, Laminate, Linoleum
- Cooling
- Central Air
- Heating
- Forced Air, Natural Gas
- Utilities
- Electricity Connected
Exterior Details
- Features
- Playground, Private Yard
- Patio Porch Features
- Covered
- Lot View
- Mountain(s)
- Sewer
- Public Sewer
Room Details
# |
Type |
Dimensions |
L x W |
Level |
Description |
|---|---|---|---|---|---|
| 1 | Kitchen | - |
15.00 x 11.00 |
Main |
|
| 2 | Family Room | - |
15.00 x 14.00 |
Main |
|
| 3 | Bathroom (1/2) | - |
5.00 x 5.00 |
Main |
|
| 4 | Master Bedroom | - |
15.00 x 13.00 |
Upper |
|
| 5 | Bedroom | - |
10.00 x 10.00 |
Upper |
|
| 6 | Bathroom (Full) | - |
11.00 x 9.00 |
Upper |
|
| 7 | Bedroom | - |
10.00 x 10.00 |
Upper |
|
| 8 | Loft | - |
11.00 x 7.00 |
Upper |
|
| 9 | Bathroom (Full) | - |
- |
Upper |
|
| 10 | Master Bathroom | - |
- |
Master Bath |
Garage & Parking
- Parking Spaces
- 1
- Parking Features
- Garage
| Type | # of Spaces |
L x W |
Description |
|---|---|---|---|
| Garage (Attached) | 2 |
- |
400 sqft |
Exterior Construction
- Roof
- Composition
- Construction Materials
- Frame, Wood Siding
- Architectural Style
- Traditional
- Exterior Features
- Playground, Private Yard
- Window Features
- Double Pane Windows
- Security Features
- Security System
- Builder Source
- Appraiser
Land Details
- PPA
- 2056250.00
- Road Responsibility
- Public Maintained Road
- Road Surface Type
- Paved
Schools
- Elementary School
- Lochbuie
- Middle School
- Weld Central
- High School
- Weld Central
Walk Score®
Listing Media
- Virtual Tour
- Click here to watch tour
Contact Agent
executed in 1.035 sec.




