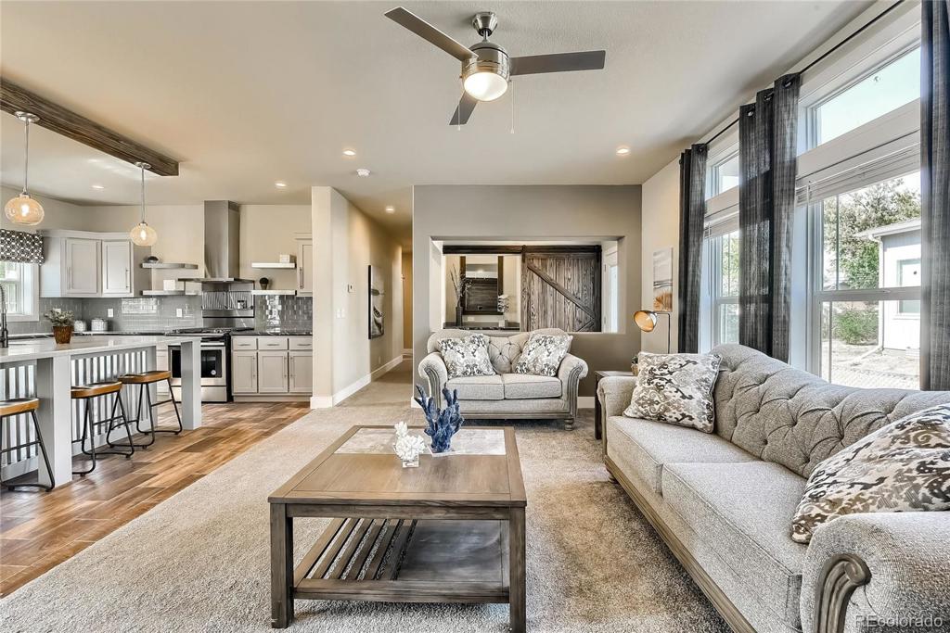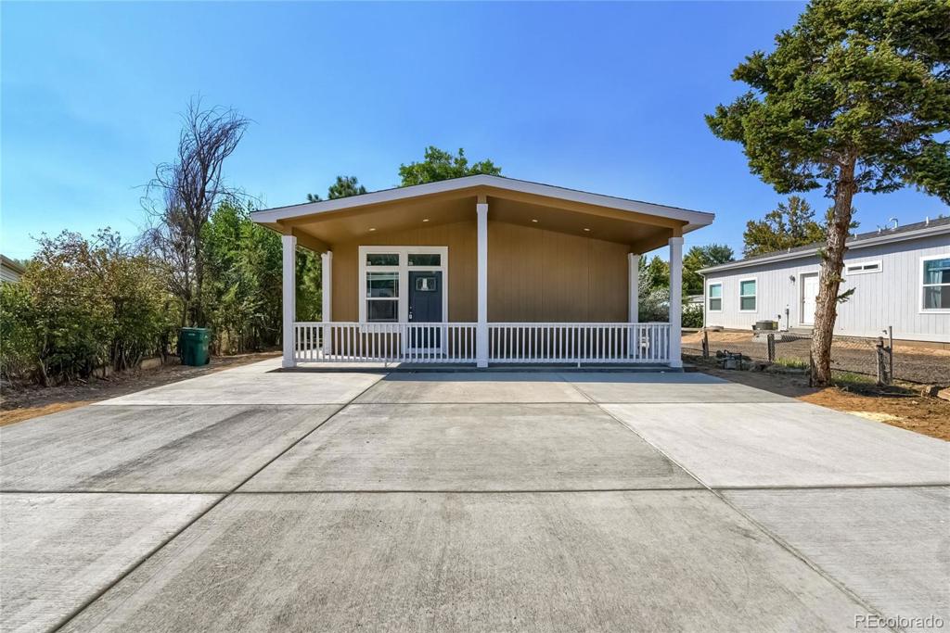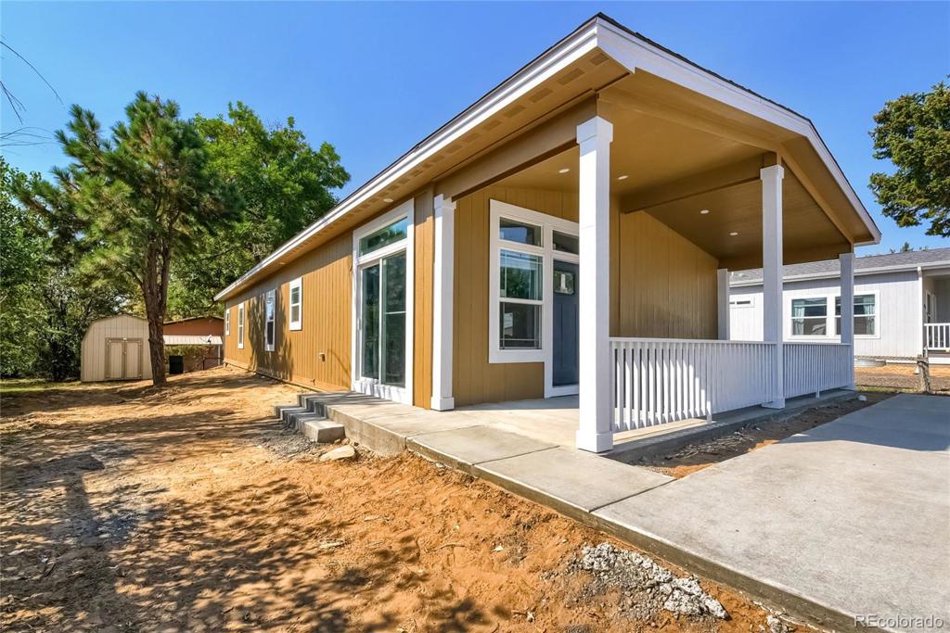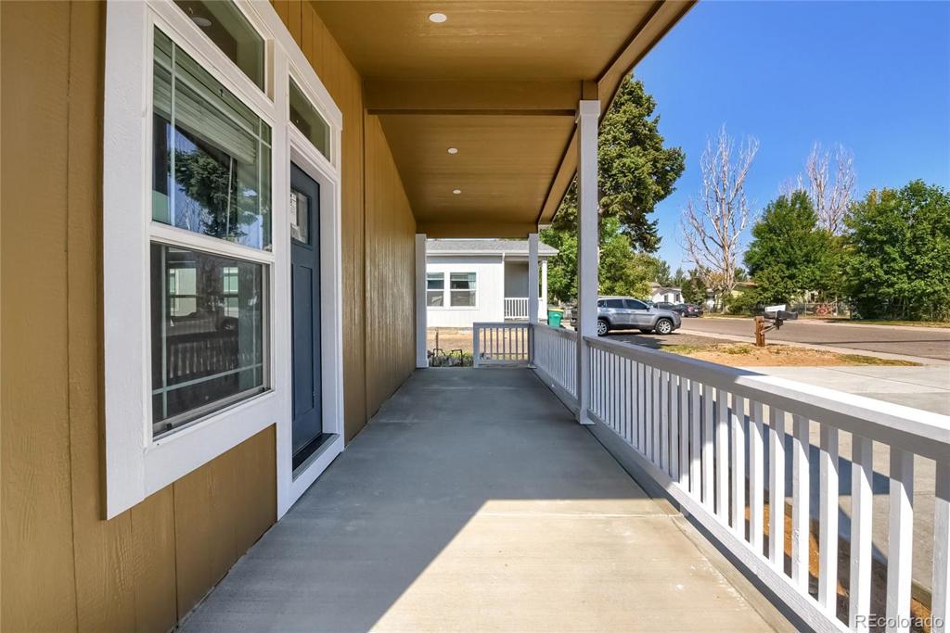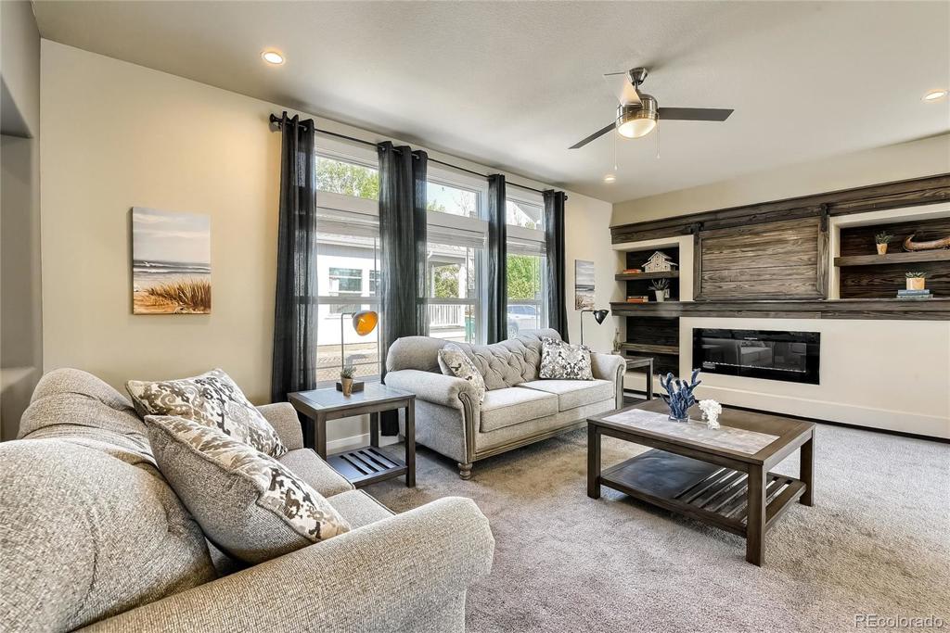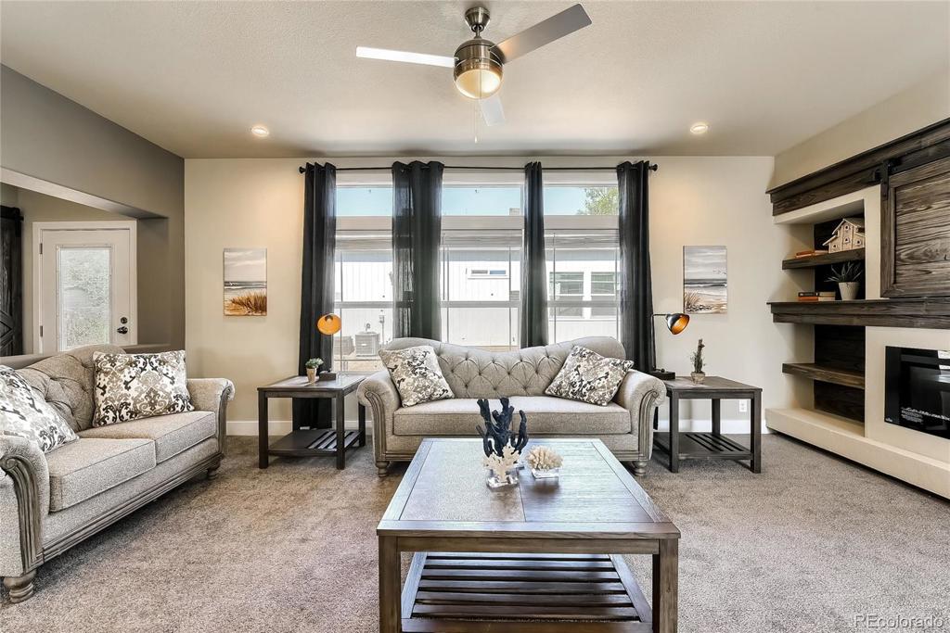336 Cherry Street
Lochbuie, CO 80603 — Weld County — Spacious Living NeighborhoodResidential $340,000 Sold Listing# 6248323
3 beds 2 baths 1664.00 sqft Lot size: 7080.00 sqft 0.16 acres 2020 build
Updated: 03-21-2024 09:00pm
Property Description
Beautiful Home! See the Video under the pictures to appreciate the 3D floorplan, This open main floor concept Ranch style home offers everything you might need; stainless steel appliances, a dinning area, a huge family room, big size bedrooms, walk-in closet, pantry, a master bathroom with double vanity sinks, upgraded bathrooms, upgraded light fixtures and more. Get a NO COST loan and $1000 back towards your closing costs by using www.KellerMortgage.com as your lender. There is no HOA in this community. Ask to see this one 1st.
Listing Details
- Property Type
- Residential
- Listing#
- 6248323
- Source
- REcolorado (Denver)
- Last Updated
- 03-21-2024 09:00pm
- Status
- Sold
- Status Conditions
- None Known
- Off Market Date
- 10-08-2020 12:00am
Property Details
- Property Subtype
- Single Family Residence
- Sold Price
- $340,000
- Original Price
- $335,000
- Location
- Lochbuie, CO 80603
- SqFT
- 1664.00
- Year Built
- 2020
- Acres
- 0.16
- Bedrooms
- 3
- Bathrooms
- 2
- Levels
- One
Map
Property Level and Sizes
- SqFt Lot
- 7080.00
- Lot Features
- Open Floorplan
- Lot Size
- 0.16
- Foundation Details
- Concrete Perimeter
Financial Details
- Previous Year Tax
- 145.00
- Year Tax
- 2018
- Is this property managed by an HOA?
- Yes
- Primary HOA Name
- n/a
- Primary HOA Phone Number
- 000-000-0000
- Primary HOA Fees
- 0.00
- Primary HOA Fees Frequency
- None
Interior Details
- Interior Features
- Open Floorplan
- Appliances
- Dishwasher, Microwave, Refrigerator, Self Cleaning Oven
- Electric
- None
- Flooring
- Carpet, Laminate, Vinyl
- Cooling
- None
- Heating
- Forced Air
Exterior Details
- Sewer
- Public Sewer
Room Details
# |
Type |
Dimensions |
L x W |
Level |
Description |
|---|---|---|---|---|---|
| 1 | Master Bedroom | - |
- |
Main |
Huge w/master bathroom |
| 2 | Bedroom | - |
- |
Main |
Spacious |
| 3 | Bedroom | - |
- |
Main |
Spacious |
| 4 | Dining Room | - |
- |
Main |
Open floor concept |
| 5 | Family Room | - |
- |
Main |
Open floor concept |
| 6 | Master Bathroom (Full) | - |
- |
Main |
Nice! |
| 7 | Bathroom (Full) | - |
- |
Main |
Nice! |
Garage & Parking
| Type | # of Spaces |
L x W |
Description |
|---|---|---|---|
| Off-Street | 2 |
- |
|
| Garage (Detached) | 2 |
- |
is an option, ask for additional detailsricing |
Exterior Construction
- Roof
- Composition
- Construction Materials
- Frame
- Window Features
- Double Pane Windows
- Builder Source
- Builder
Land Details
- PPA
- 0.00
- Road Frontage Type
- Public
- Road Responsibility
- Public Maintained Road
- Road Surface Type
- Paved
Schools
- Elementary School
- Lochbuie
- Middle School
- Weld Central
- High School
- Weld Central
Walk Score®
Listing Media
- Virtual Tour
- Click here to watch tour
Contact Agent
executed in 1.803 sec.




