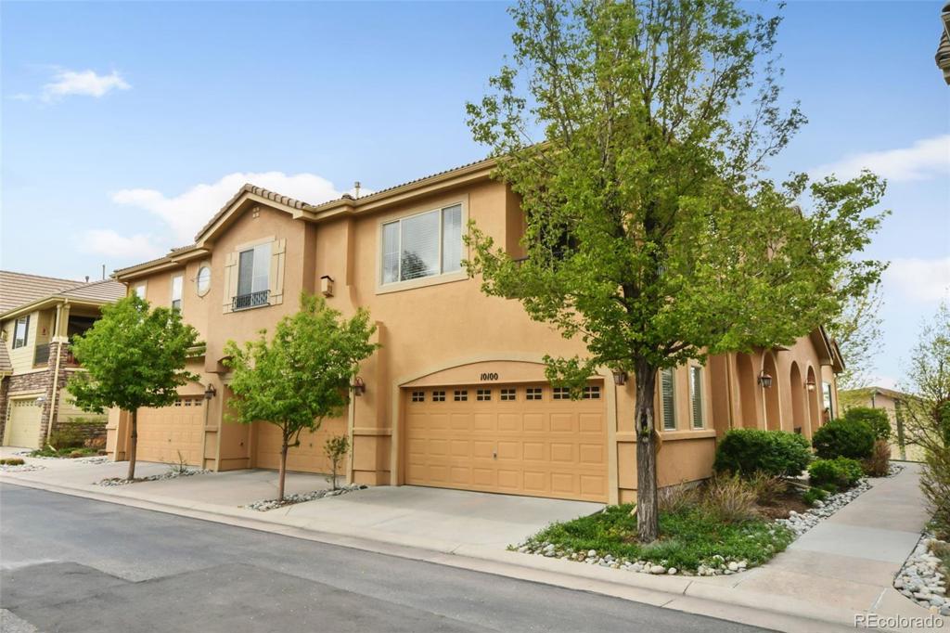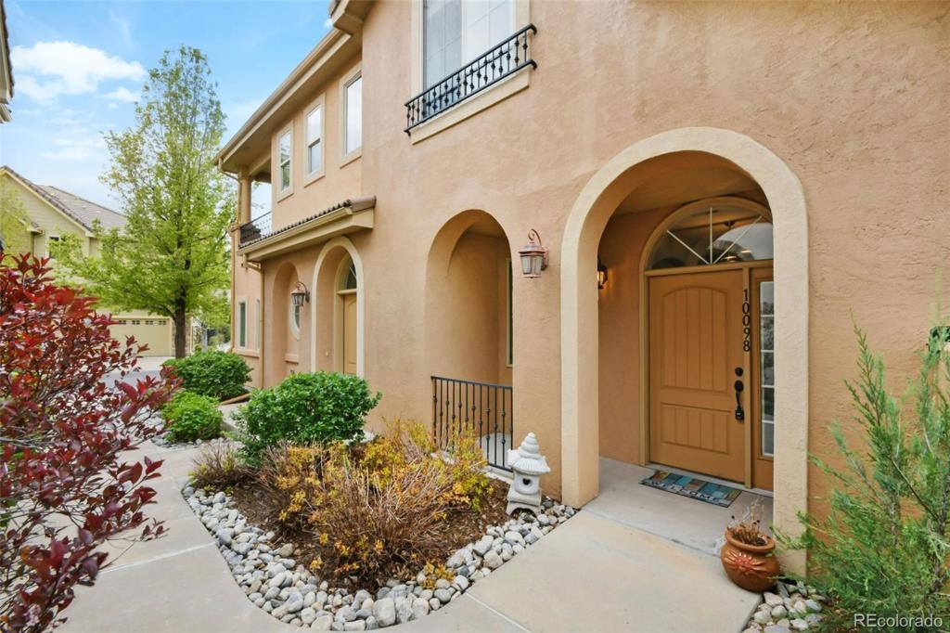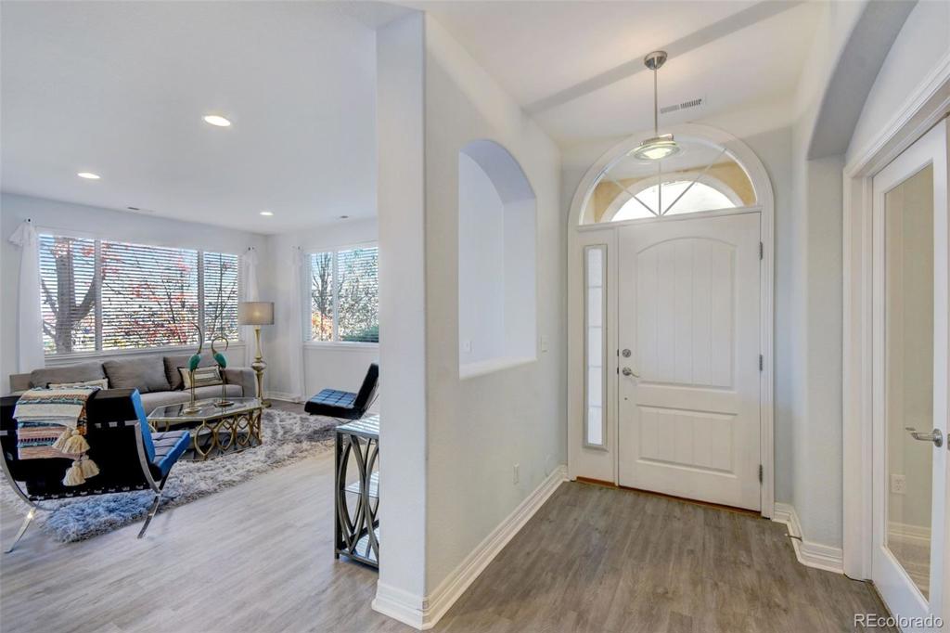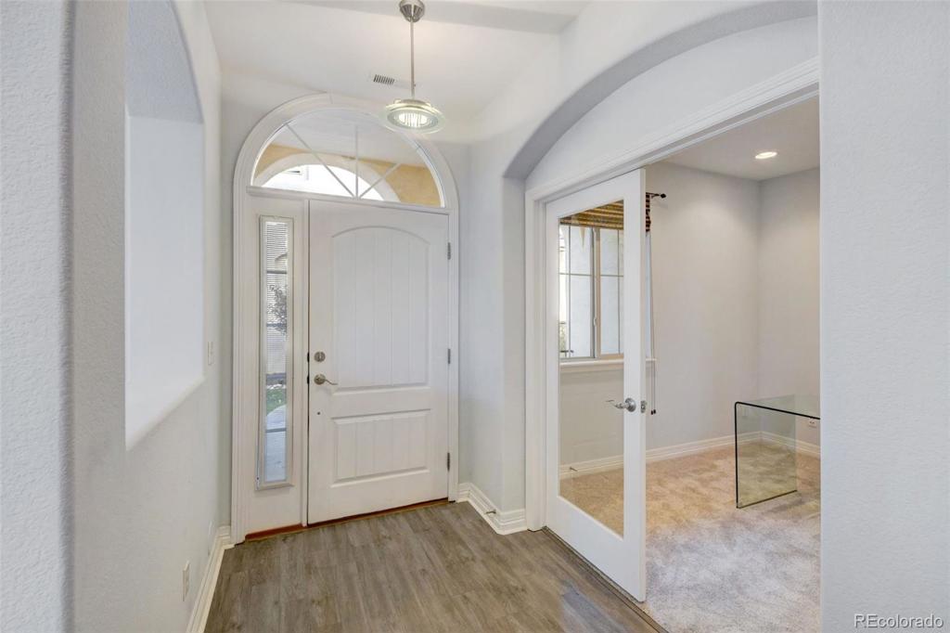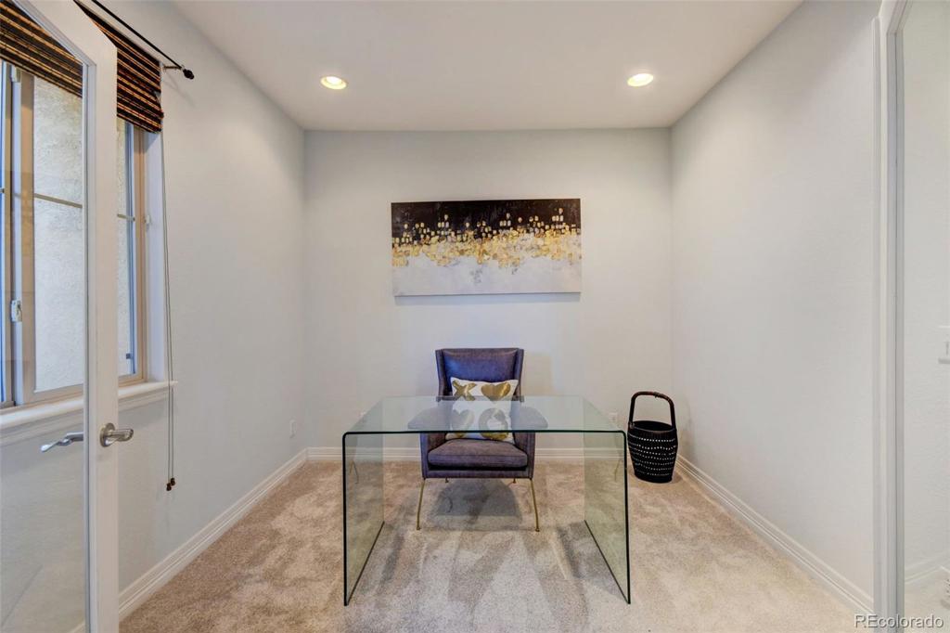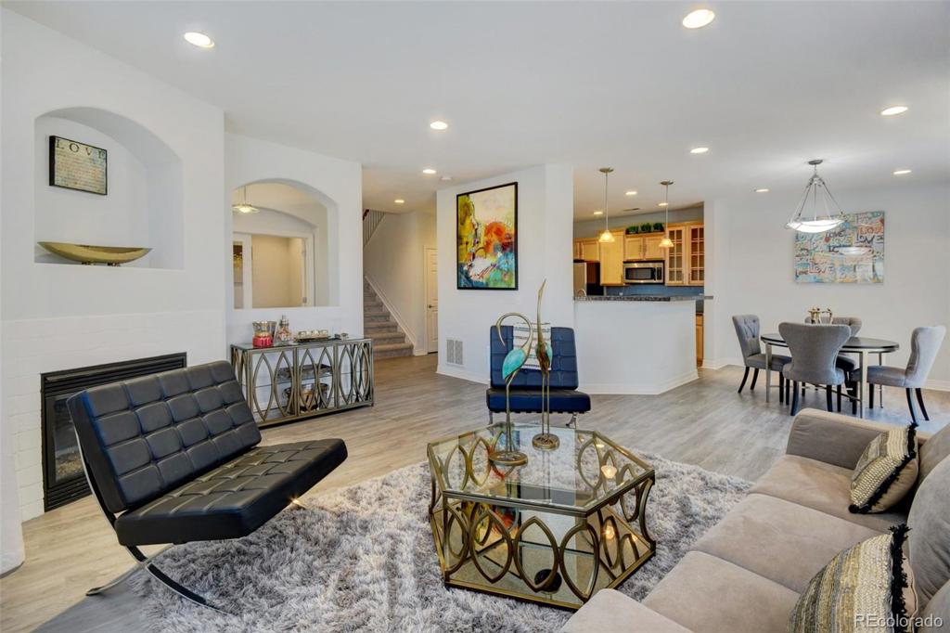10098 Bluffmont Lane
Lone Tree, CO 80124 — Douglas County — Bluffmont Estates NeighborhoodCondominium $526,500 Sold Listing# 4501324
2 beds 3 baths 1864.00 sqft 2007 build
Updated: 01-11-2022 11:51am
Property Description
The home has a lovely covered front entrance, walk into this beautiful 2 story town home. Very quiet neighborhood and unit. It has large living room with gas fireplace off of the dining and kitchen with pullout custom drawers cabinets and a ample sized pantry. Main floor study with french doors that could be used as 3rd bedroom if needed. Open living that leads to lovely private fenced patio. Freshly painted and updated, new water heater, new luxury vinyl flooring and carpet on main floor. The second floor has a large en-suite bedroom with private bath. Double sized master bedroom with gas fireplace and a master retreat. The master bath is a 5 piece with separate bath, shower and large walk in closet. Unit has a large 2 car garage attached with plenty of room for storage.Ideal location, across the street from Lone Tree Art Center, sit on the patio and enjoy summer concerts. Excellent location for shopping, restaurants and South Gate Rec Center and trail with-in walking distance.
Listing Details
- Property Type
- Condominium
- Listing#
- 4501324
- Source
- REcolorado (Denver)
- Last Updated
- 01-11-2022 11:51am
- Status
- Sold
- Status Conditions
- None Known
- Der PSF Total
- 282.46
- Off Market Date
- 12-07-2021 12:00am
Property Details
- Property Subtype
- Condominium
- Sold Price
- $526,500
- Original Price
- $574,900
- List Price
- $526,500
- Location
- Lone Tree, CO 80124
- SqFT
- 1864.00
- Year Built
- 2007
- Bedrooms
- 2
- Bathrooms
- 3
- Parking Count
- 2
- Levels
- Two
Map
Property Level and Sizes
- Lot Features
- Built-in Features, Ceiling Fan(s), Five Piece Bath, High Ceilings, High Speed Internet, Open Floorplan, Pantry, Smoke Free
- Foundation Details
- Slab
- Common Walls
- End Unit
Financial Details
- PSF Total
- $282.46
- PSF Finished
- $282.46
- PSF Above Grade
- $282.46
- Previous Year Tax
- 4570.00
- Year Tax
- 2020
- Is this property managed by an HOA?
- Yes
- Primary HOA Management Type
- Professionally Managed
- Primary HOA Name
- Bluffmont Estates Condo
- Primary HOA Phone Number
- 303-420-4433
- Primary HOA Fees Included
- Capital Reserves, Insurance, Maintenance Grounds, Maintenance Structure, Road Maintenance, Sewer, Snow Removal, Trash, Water
- Primary HOA Fees
- 360.00
- Primary HOA Fees Frequency
- Monthly
- Primary HOA Fees Total Annual
- 4944.00
- Secondary HOA Management Type
- Professionally Managed
- Secondary HOA Name
- Ridgegate West Village
- Secondary HOA Phone Number
- 303-420-4433
- Secondary HOA Fees
- 52.00
- Secondary HOA Annual
- 624.00
- Secondary HOA Fees Frequency
- Monthly
Interior Details
- Interior Features
- Built-in Features, Ceiling Fan(s), Five Piece Bath, High Ceilings, High Speed Internet, Open Floorplan, Pantry, Smoke Free
- Appliances
- Dishwasher, Dryer, Microwave, Oven, Range, Refrigerator, Washer
- Laundry Features
- In Unit
- Electric
- Central Air
- Flooring
- Carpet, Laminate
- Cooling
- Central Air
- Heating
- Forced Air
- Fireplaces Features
- Gas,Gas Log,Living Room,Primary Bedroom
- Utilities
- Cable Available, Internet Access (Wired), Natural Gas Connected
Exterior Details
- Patio Porch Features
- Front Porch,Patio
- Water
- Public
- Sewer
- Public Sewer
Garage & Parking
- Parking Spaces
- 2
- Parking Features
- Oversized
Exterior Construction
- Roof
- Concrete
- Construction Materials
- Stucco
- Architectural Style
- Contemporary
- Window Features
- Double Pane Windows, Window Coverings
- Builder Source
- Public Records
Land Details
- PPA
- 0.00
- Road Surface Type
- Paved
Schools
- Elementary School
- Eagle Ridge
- Middle School
- Cresthill
- High School
- Highlands Ranch
Walk Score®
Listing Media
- Virtual Tour
- Click here to watch tour
Contact Agent
executed in 1.461 sec.




