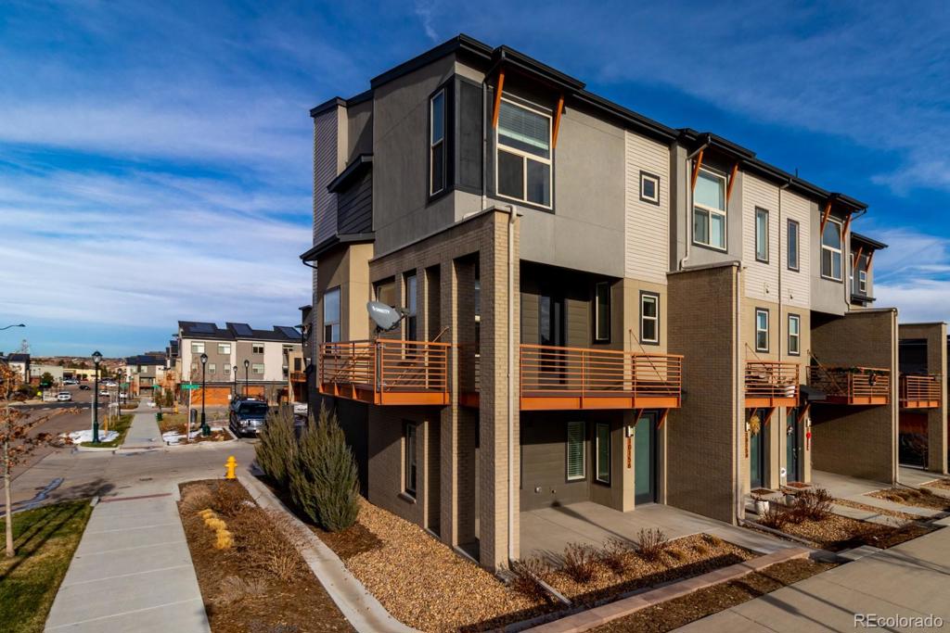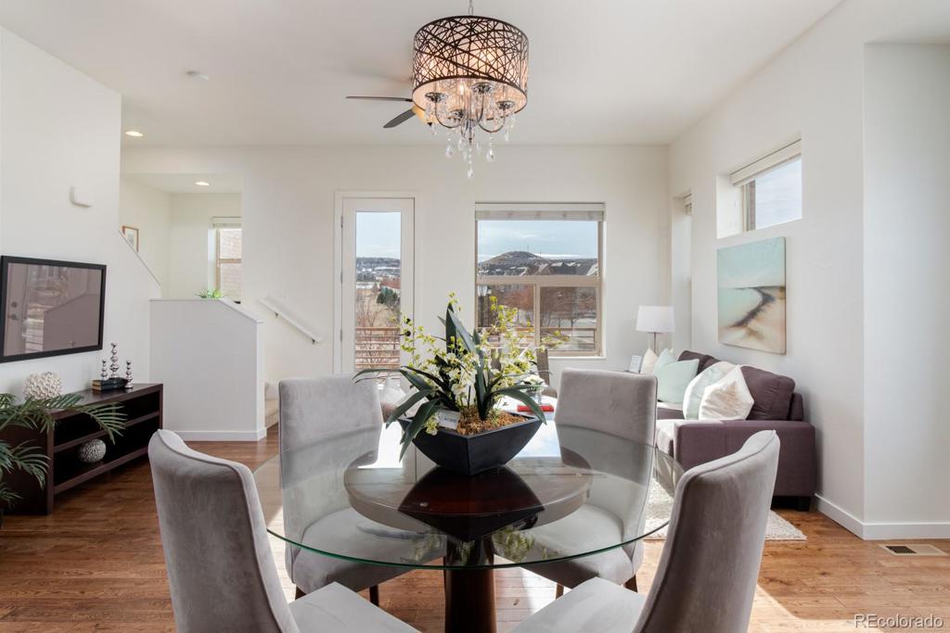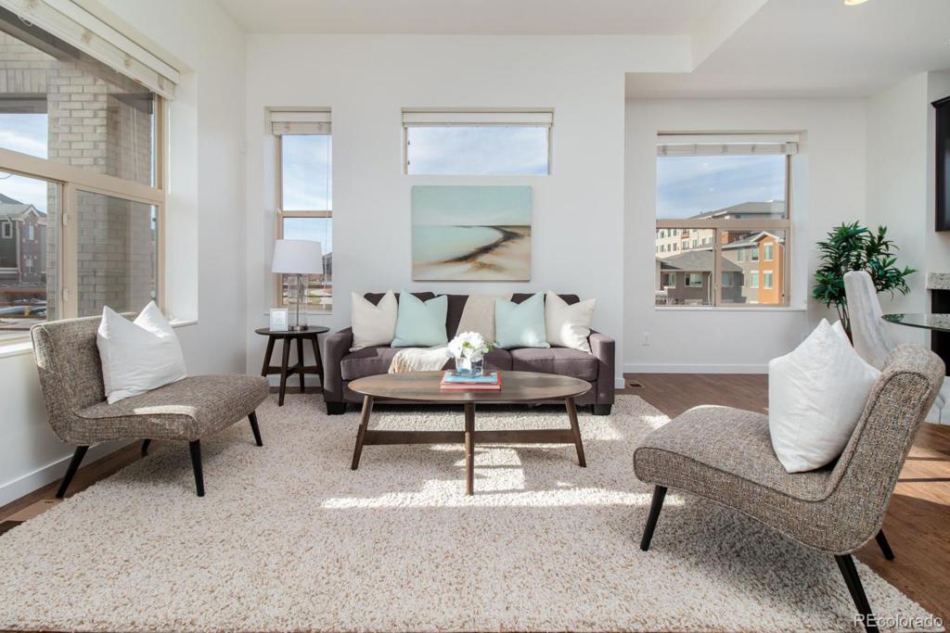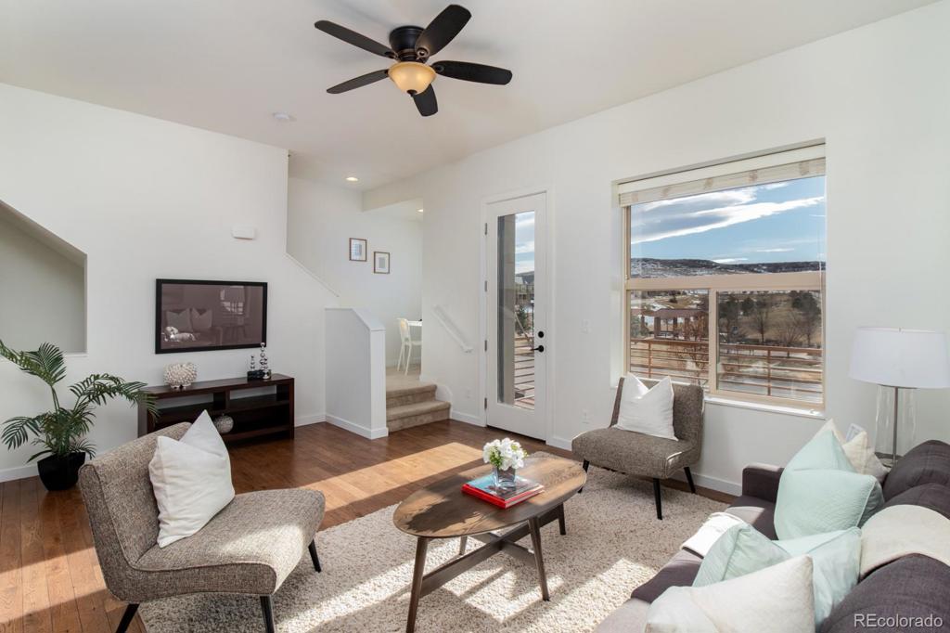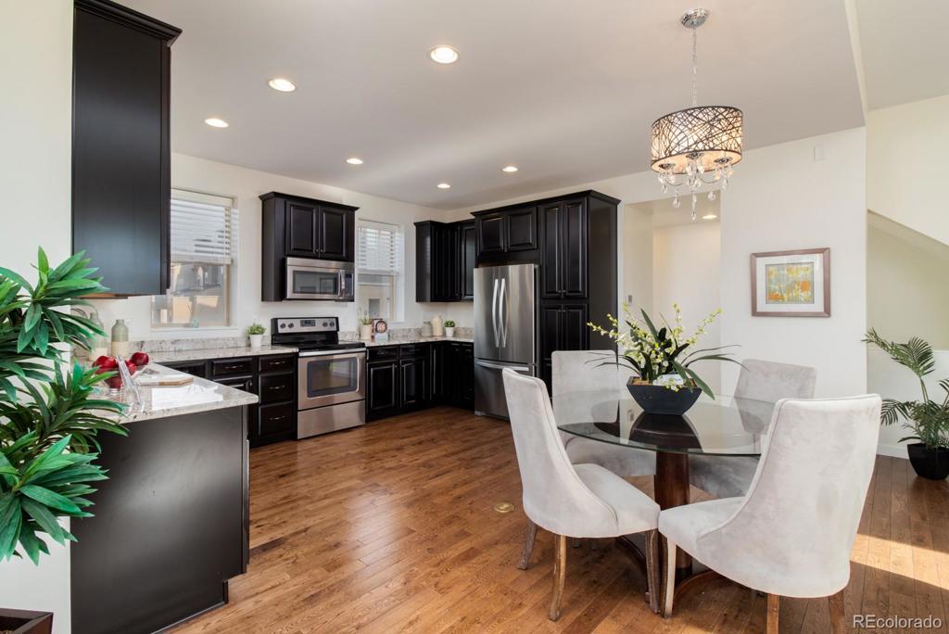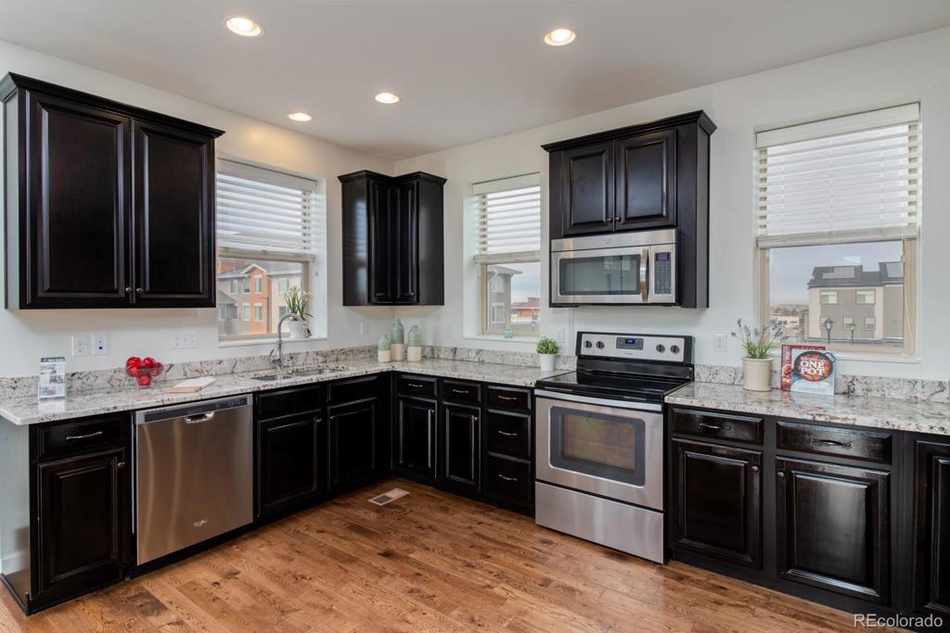10156 Belvedere Loop
Lone Tree, CO 80124 — Douglas County — Ridgegate NeighborhoodCondominium $470,000 Sold Listing# 2461416
3 beds 3 baths 1624.00 sqft Lot size: 2047.00 sqft 0.05 acres 2016 build
Updated: 02-05-2024 10:04pm
Property Description
*Stunning South Facing End Unit*Flooded w Light*Direct Views of Park All the way to The Bluffs Trail System*Large 2nd Floor Deck that Wraps Around the South to the West Side of the Property*Dramatic Open Floorplan w an Abundance of Windows*Up to 10' Ceilings w Pulled Trowel Textured Walls*Plank Hardwood Floors*Large Kitchen w Stainless and Granite*Awesome Master Suite w Views, Walk-in and Oversized Shower*Covered Patio on Main Level*Large Entry Foyer w Tile Floors Extending Into Full Size Laundry Room*Attached 2 Car Garage*Tankless H20 Heater and Solar Power System (Reduces Energy Bill Significantly)*Location, Location, Location Walk To Lone Tree Arts Center, Lone Tree Library, Target, Sprouts, Snooze, Sushi Rama, Starbucks and more. Aprrox 5Blks to Light Rail, I25, Skyridge Hospital*Minutes to C470 and Park Meadows Mall*
Listing Details
- Property Type
- Condominium
- Listing#
- 2461416
- Source
- REcolorado (Denver)
- Last Updated
- 02-05-2024 10:04pm
- Status
- Sold
- Status Conditions
- None Known
- Off Market Date
- 12-18-2019 12:00am
Property Details
- Property Subtype
- Multi-Family
- Sold Price
- $470,000
- Original Price
- $474,900
- Location
- Lone Tree, CO 80124
- SqFT
- 1624.00
- Year Built
- 2016
- Acres
- 0.05
- Bedrooms
- 3
- Bathrooms
- 3
- Levels
- Three Or More
Map
Property Level and Sizes
- SqFt Lot
- 2047.00
- Lot Features
- Eat-in Kitchen, Primary Suite, Open Floorplan, Walk-In Closet(s), Wired for Data
- Lot Size
- 0.05
- Basement
- None
- Common Walls
- End Unit
Financial Details
- Previous Year Tax
- 3203.00
- Year Tax
- 2018
- Is this property managed by an HOA?
- Yes
- Primary HOA Name
- Ridgegate HOA
- Primary HOA Phone Number
- 720-279-2581
- Primary HOA Amenities
- Park
- Primary HOA Fees Included
- Insurance, Internet, Maintenance Grounds, Maintenance Structure, Snow Removal
- Primary HOA Fees
- 30.00
- Primary HOA Fees Frequency
- Monthly
- Secondary HOA Name
- Harmony Management Group
- Secondary HOA Phone Number
- 720-255-2990
- Secondary HOA Fees
- 160.00
- Secondary HOA Fees Frequency
- Monthly
Interior Details
- Interior Features
- Eat-in Kitchen, Primary Suite, Open Floorplan, Walk-In Closet(s), Wired for Data
- Appliances
- Dishwasher, Disposal, Dryer, Microwave, Oven, Refrigerator, Washer, Washer/Dryer
- Electric
- Central Air
- Flooring
- Carpet, Tile, Wood
- Cooling
- Central Air
- Heating
- Forced Air, Natural Gas
- Utilities
- Cable Available
Exterior Details
- Features
- Balcony, Rain Gutters
- Water
- Public
Room Details
# |
Type |
Dimensions |
L x W |
Level |
Description |
|---|---|---|---|---|---|
| 1 | Bathroom (1/2) | - |
- |
Main |
|
| 2 | Bathroom (Full) | - |
- |
Upper |
|
| 3 | Bathroom (3/4) | - |
- |
Upper |
|
| 4 | Master Bedroom | - |
- |
Upper |
|
| 5 | Bedroom | - |
- |
Upper |
|
| 6 | Bedroom | - |
- |
Upper |
|
| 7 | Laundry | - |
- |
Lower |
|
| 8 | Kitchen | - |
- |
Main |
|
| 9 | Dining Room | - |
- |
Main |
|
| 10 | Family Room | - |
- |
Main |
Garage & Parking
- Parking Features
- Dry Walled, Garage, Insulated Garage
| Type | # of Spaces |
L x W |
Description |
|---|---|---|---|
| Garage (Attached) | 2 |
- |
Exterior Construction
- Roof
- Composition
- Construction Materials
- Frame, Stucco
- Exterior Features
- Balcony, Rain Gutters
- Window Features
- Window Coverings
- Security Features
- Carbon Monoxide Detector(s), Smoke Detector(s)
- Builder Name
- Thrive Home Builders
Land Details
- PPA
- 0.00
- Road Surface Type
- Paved
Schools
- Elementary School
- Eagle Ridge
- Middle School
- Cresthill
- High School
- Highlands Ranch
Walk Score®
Contact Agent
executed in 1.886 sec.




