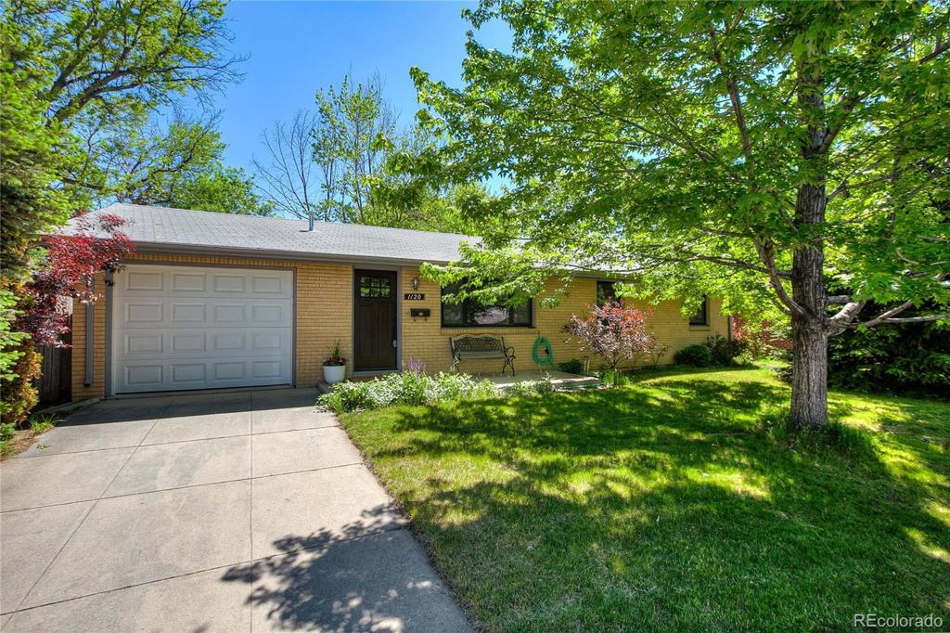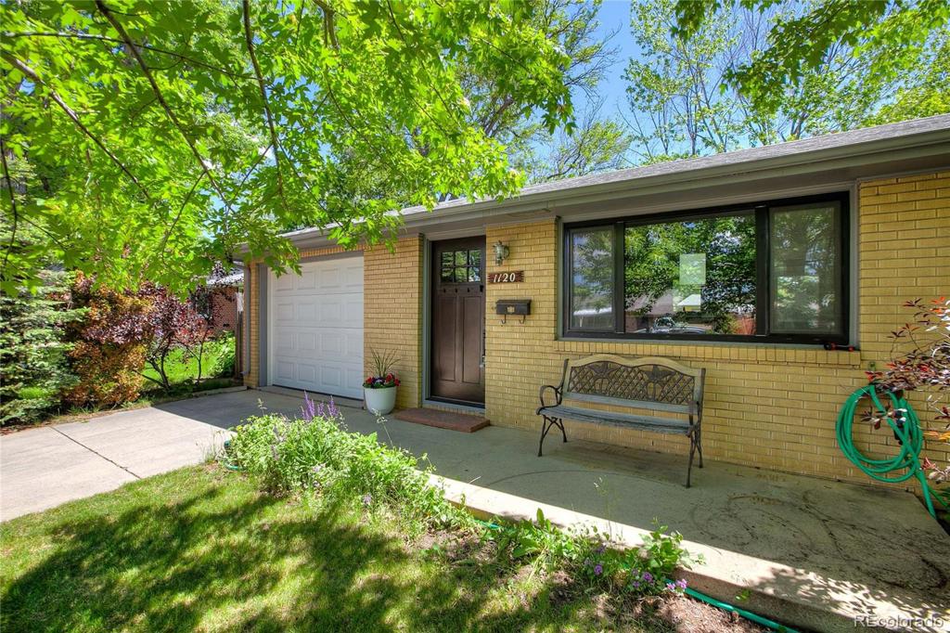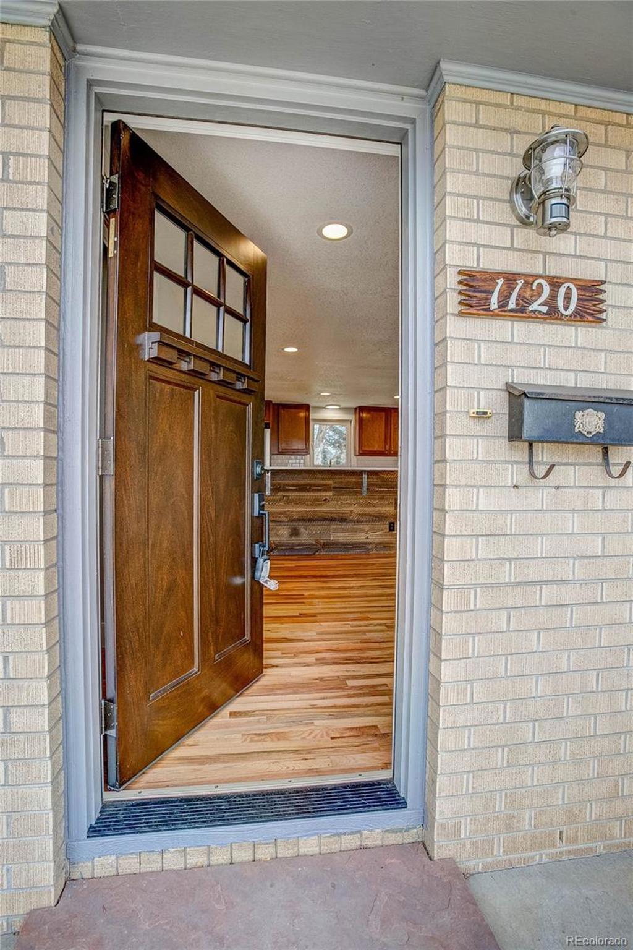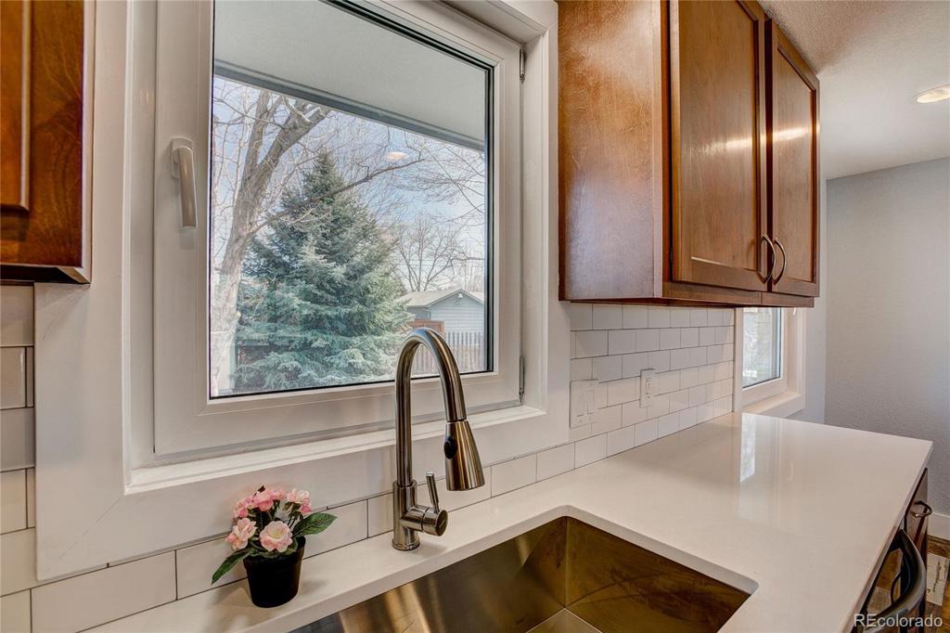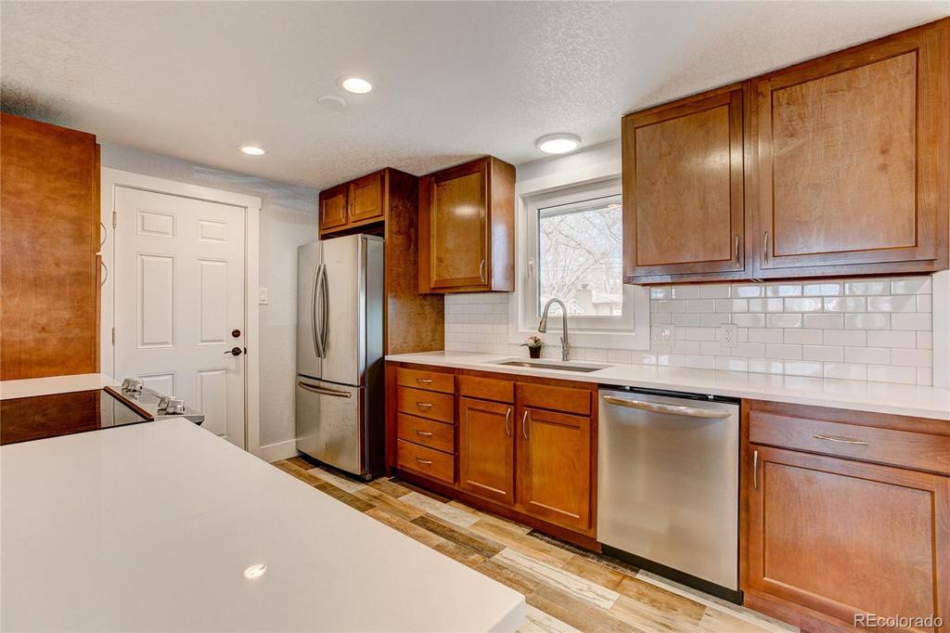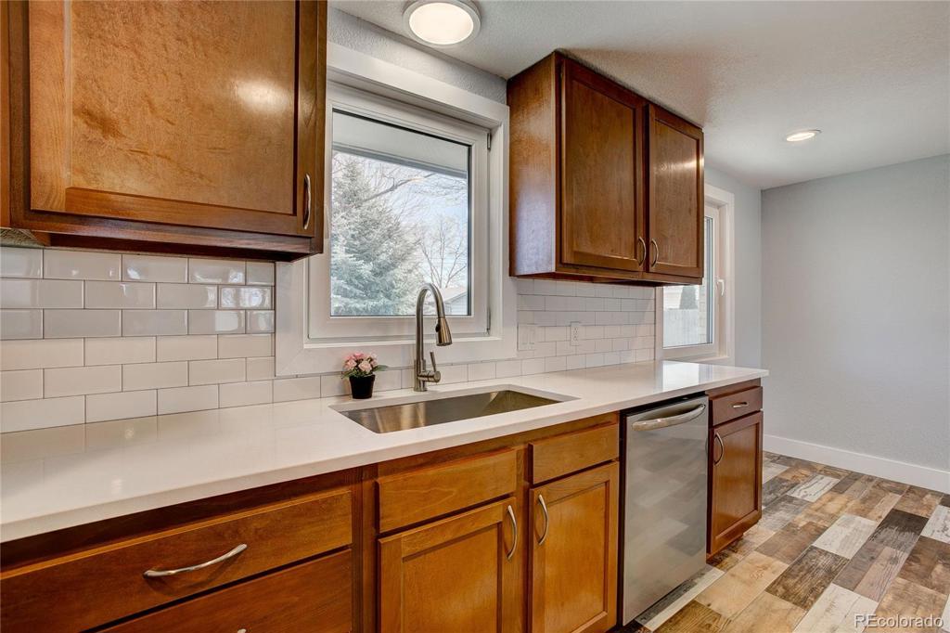1120 Sherman Street
Longmont, CO 80501 — Boulder County — Longmont NeighborhoodResidential $403,000 Sold Listing# 2989448
3 beds 1 baths 960.00 sqft Lot size: 6556.00 sqft 0.15 acres 1961 build
Updated: 09-10-2020 10:08am
Property Description
Beautiful ALL BRICK RANCH in an established neighborhood, freshly renovated and completely move in ready! Boasting gleaming wood floors, NEW windows that allow in lots of bright sunshine, gorgeous kitchen with eye catching wooden breakfast bar and stylish subway tile back splash. Brand New Hot Water Heater and Washer/Dryer that are included! Huge back yard with shady trees to enjoy the perfect Colorado summers with your friends and family - complete with a storage shed! NO HOA so bring your boat or RV, plenty of room for parking! This home has great bones and all the updating has already been done, saving the future owner thousands! Come take a look before it's too late!
Listing Details
- Property Type
- Residential
- Listing#
- 2989448
- Source
- REcolorado (Denver)
- Last Updated
- 09-10-2020 10:08am
- Status
- Sold
- Status Conditions
- None Known
- Der PSF Total
- 419.79
- Off Market Date
- 08-09-2020 12:00am
Property Details
- Property Subtype
- Single Family Residence
- Sold Price
- $403,000
- Original Price
- $400,000
- List Price
- $403,000
- Location
- Longmont, CO 80501
- SqFT
- 960.00
- Year Built
- 1961
- Acres
- 0.15
- Bedrooms
- 3
- Bathrooms
- 1
- Parking Count
- 1
- Levels
- One
Map
Property Level and Sizes
- SqFt Lot
- 6556.00
- Lot Features
- Eat-in Kitchen, No Stairs, Open Floorplan
- Lot Size
- 0.15
Financial Details
- PSF Total
- $419.79
- PSF Finished
- $419.79
- PSF Above Grade
- $419.79
- Previous Year Tax
- 1384.00
- Year Tax
- 2018
- Is this property managed by an HOA?
- No
- Primary HOA Fees
- 0.00
Interior Details
- Interior Features
- Eat-in Kitchen, No Stairs, Open Floorplan
- Appliances
- Dishwasher, Disposal, Dryer, Oven, Refrigerator, Washer
- Electric
- Central Air
- Flooring
- Wood
- Cooling
- Central Air
- Heating
- Forced Air
Exterior Details
- Features
- Private Yard
- Patio Porch Features
- Patio
- Water
- Public
- Sewer
- Public Sewer
| Type | SqFt | Floor | # Stalls |
# Doors |
Doors Dimension |
Features | Description |
|---|---|---|---|---|---|---|---|
| Shed(s) | 0.00 | 0 |
0 |
Room Details
# |
Type |
Dimensions |
L x W |
Level |
Description |
|---|---|---|---|---|---|
| 1 | Great Room | - |
- |
Main |
|
| 2 | Kitchen | - |
- |
Main |
|
| 3 | Bathroom (Full) | - |
- |
Main |
|
| 4 | Master Bedroom | - |
- |
Main |
|
| 5 | Bedroom | - |
- |
Main |
|
| 6 | Bedroom | - |
- |
Main |
Garage & Parking
- Parking Spaces
- 1
| Type | # of Spaces |
L x W |
Description |
|---|---|---|---|
| Garage (Attached) | 1 |
- |
| Type | SqFt | Floor | # Stalls |
# Doors |
Doors Dimension |
Features | Description |
|---|---|---|---|---|---|---|---|
| Shed(s) | 0.00 | 0 |
0 |
Exterior Construction
- Roof
- Composition
- Construction Materials
- Brick, Frame
- Exterior Features
- Private Yard
Land Details
- PPA
- 2686666.67
- Road Frontage Type
- Public Road
- Road Surface Type
- Paved
Schools
- Elementary School
- Mountain View
- Middle School
- Longs Peak
- High School
- Longmont
Walk Score®
Contact Agent
executed in 1.032 sec.




