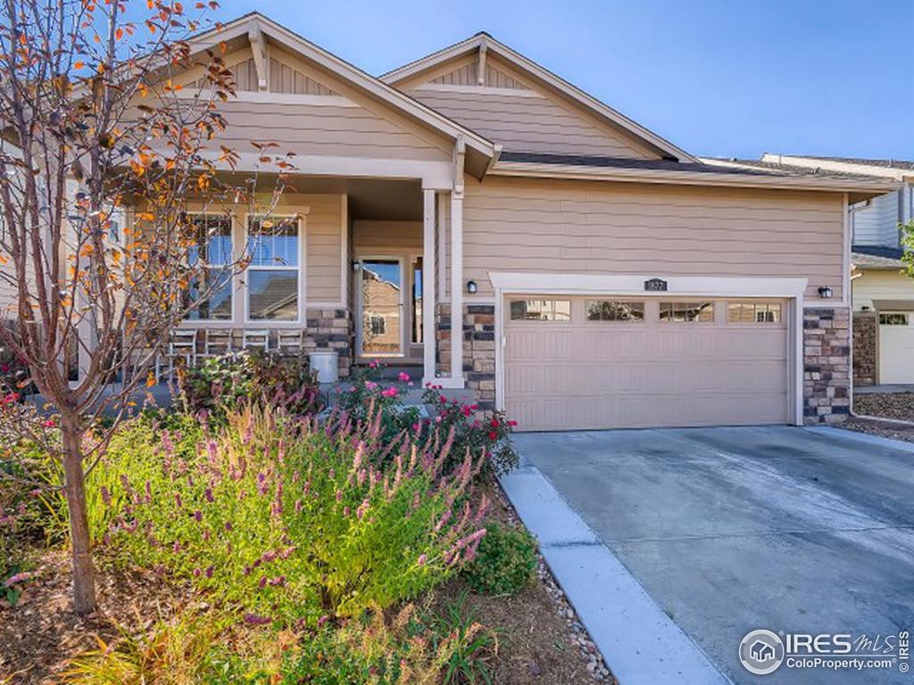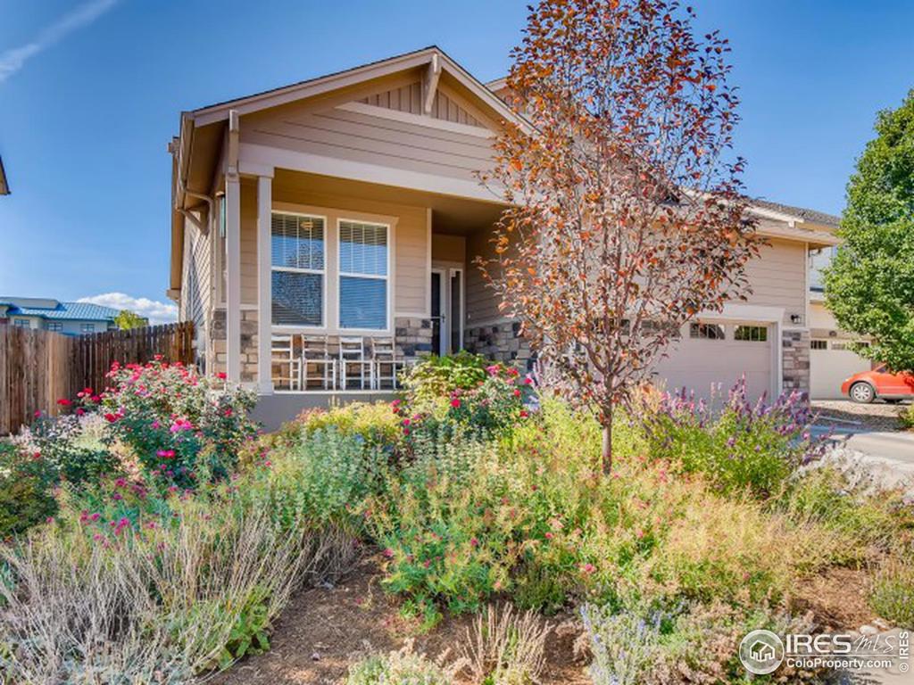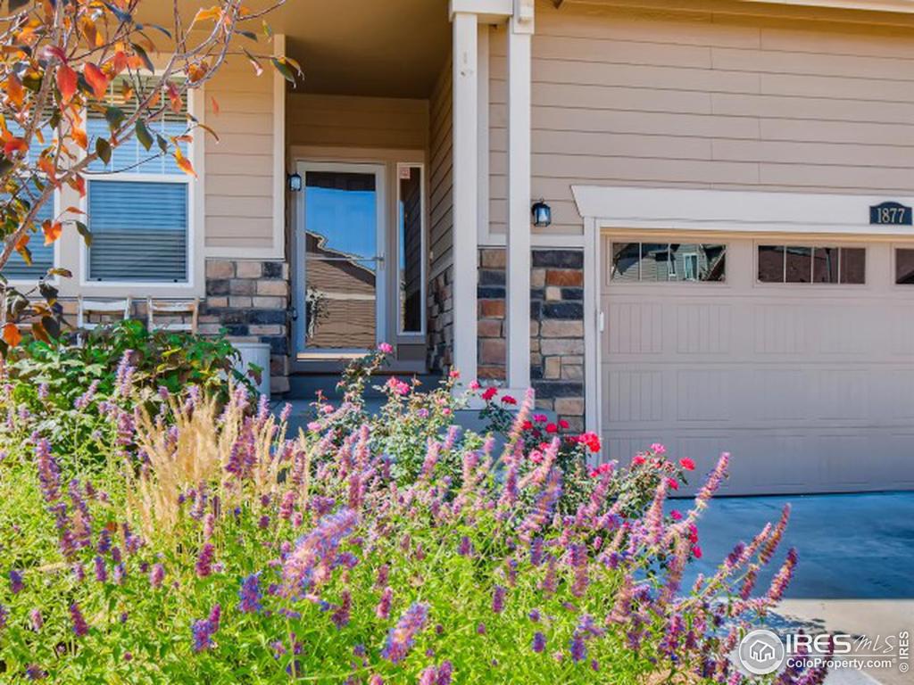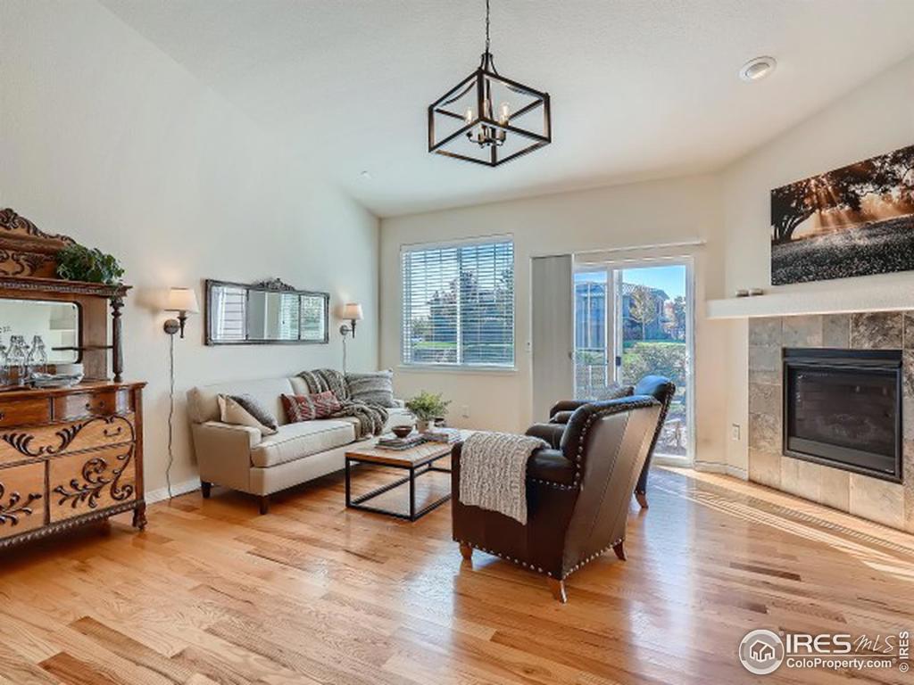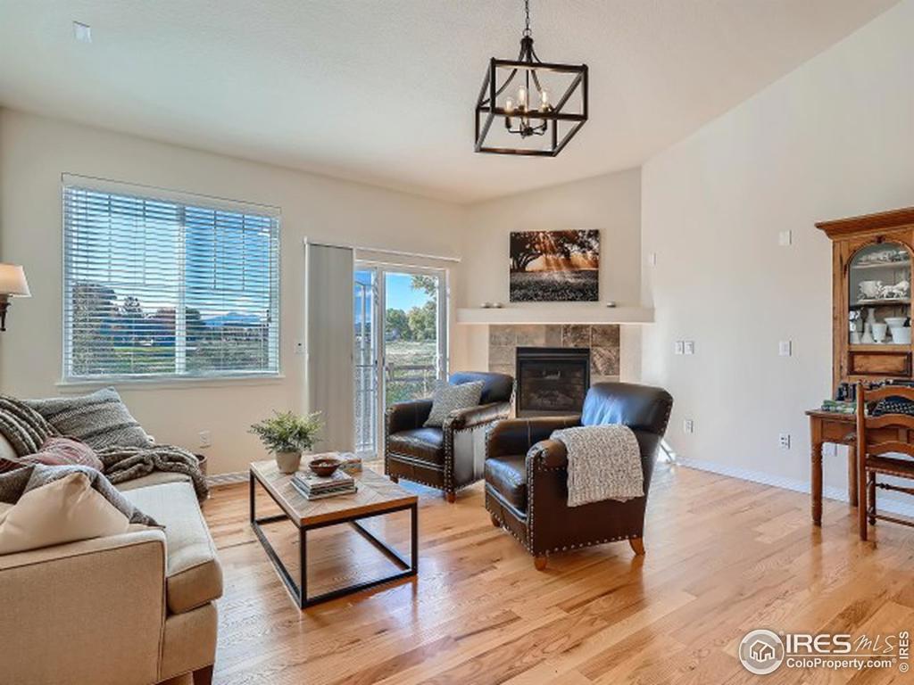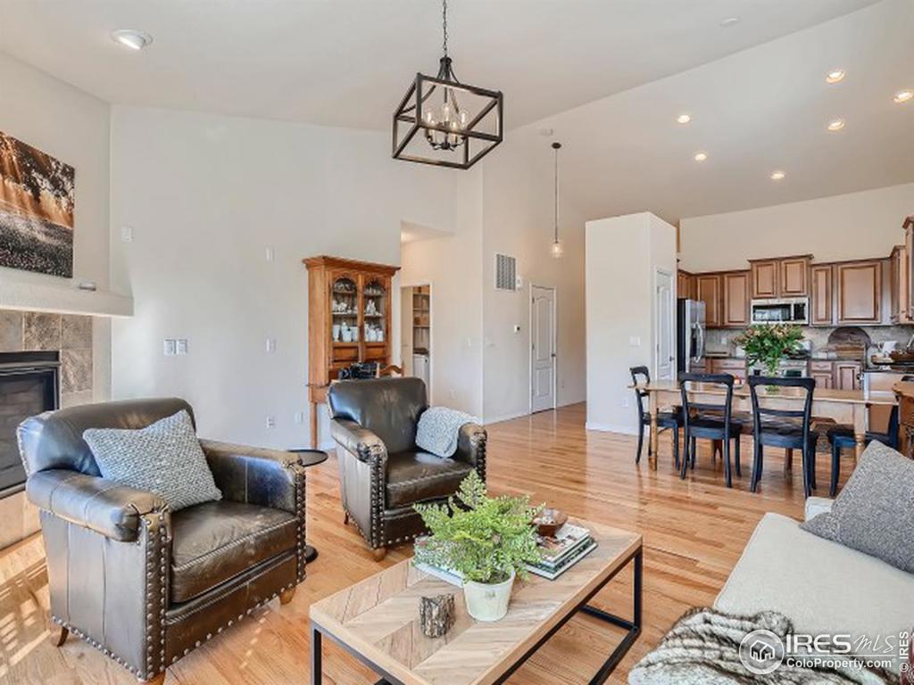1877 Trevor Circle
Longmont, CO 80501 — Boulder County — Hover Crossing NeighborhoodResidential $589,900 Sold Listing# IR953815
3 beds 2 baths 2609.00 sqft Lot size: 5180.00 sqft 0.12 acres 2013 build
Updated: 12-06-2022 06:01am
Property Description
Lovely ranch-first time offering by meticulous original owner. Great open plan, vaulted ceilings in main living areas, abundant natural light, cozy living rm fireplace. Features beautiful SOLID OAK FLOORS EVERYWHERE except 2 bedrms (new carpet/pad), baths and laundry rm (tiled). Kitchen boasts granite tops, maple cabinetry, SS appliances, gas stove. Remodeled hall bath (w/granite). Quality updates and many new/newer mechanicals, appliances. Full, unfin basement-ready to customize (work-from-home?, flex space?). BONUS: New, 50-yr upgraded roof (late 2019). Very gently lived-in and loved. Immaculate. Hurry-these don't last long. Add'l highlights: Situated on a perimeter lot in small HOA of 59 homes. Great location-walk to grocery/drug stores, Starbucks., a short drive to Old Town, Whole Foods, Target, Hm Depot, Sam's. Direct access to paved trails-connect to McIntosh Lake (west) and city parks-Garden Acres and Dog Park #1 (east). Easy access to Boulder via 119/Diagonal Hwy.
Listing Details
- Property Type
- Residential
- Listing#
- IR953815
- Source
- REcolorado (Denver)
- Last Updated
- 12-06-2022 06:01am
- Status
- Sold
- Off Market Date
- 12-06-2021 12:00am
Property Details
- Property Subtype
- Single Family Residence
- Sold Price
- $589,900
- Original Price
- $589,900
- List Price
- $589,900
- Location
- Longmont, CO 80501
- SqFT
- 2609.00
- Year Built
- 2013
- Acres
- 0.12
- Bedrooms
- 3
- Bathrooms
- 2
- Parking Count
- 1
- Levels
- One
Map
Property Level and Sizes
- SqFt Lot
- 5180.00
- Lot Features
- Open Floorplan, Pantry, Vaulted Ceiling(s), Walk-In Closet(s)
- Lot Size
- 0.12
- Basement
- Full,Unfinished
Financial Details
- PSF Lot
- $113.88
- PSF Finished
- $410.79
- PSF Above Grade
- $410.79
- Previous Year Tax
- 2827.00
- Year Tax
- 2020
- Is this property managed by an HOA?
- Yes
- Primary HOA Name
- Hover Crossing HOA
- Primary HOA Phone Number
- 303-420-4433
- Primary HOA Amenities
- Park
- Primary HOA Fees Included
- Capital Reserves
- Primary HOA Fees
- 75.00
- Primary HOA Fees Frequency
- Monthly
- Primary HOA Fees Total Annual
- 900.00
Interior Details
- Interior Features
- Open Floorplan, Pantry, Vaulted Ceiling(s), Walk-In Closet(s)
- Appliances
- Dishwasher, Disposal, Dryer, Microwave, Oven, Refrigerator, Self Cleaning Oven, Washer
- Laundry Features
- In Unit
- Electric
- Central Air
- Flooring
- Tile, Wood
- Cooling
- Central Air
- Heating
- Forced Air
- Fireplaces Features
- Gas,Living Room
- Utilities
- Cable Available, Electricity Available, Internet Access (Wired), Natural Gas Available
Exterior Details
- Water
- Public
- Sewer
- Public Sewer
Garage & Parking
- Parking Spaces
- 1
Exterior Construction
- Roof
- Composition
- Construction Materials
- Wood Frame
- Window Features
- Window Coverings
- Security Features
- Smoke Detector
- Builder Source
- Assessor
Land Details
- PPA
- 4915833.33
Schools
- Elementary School
- Sanborn
- Middle School
- Longs Peak
- High School
- Longmont
Walk Score®
Contact Agent
executed in 1.173 sec.




