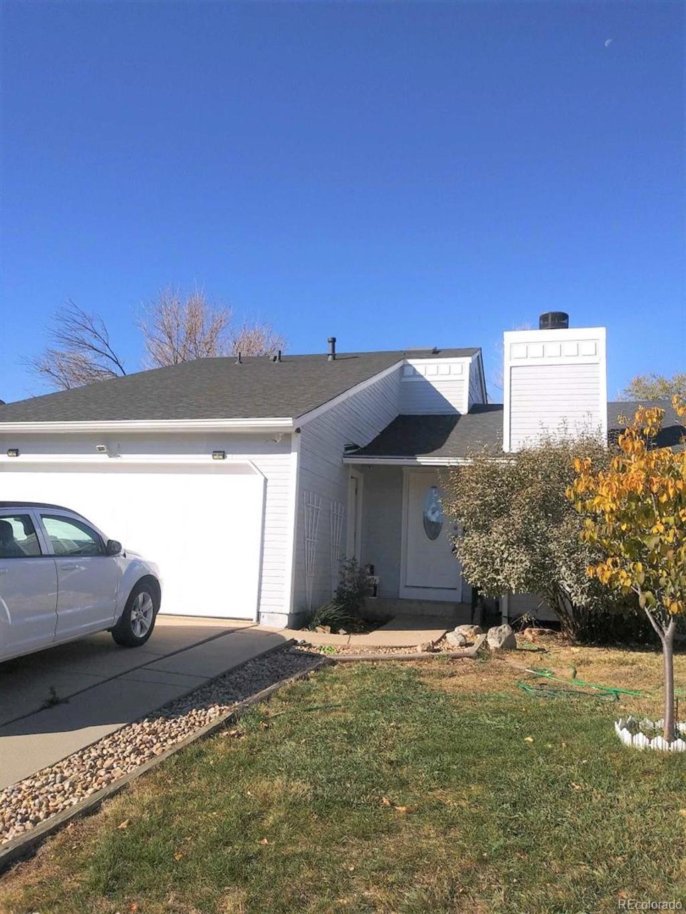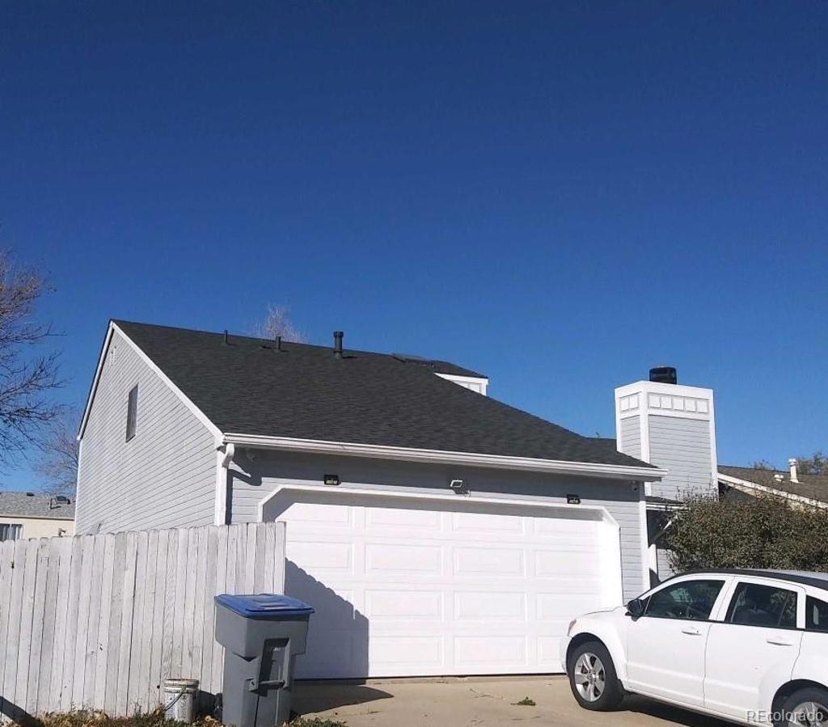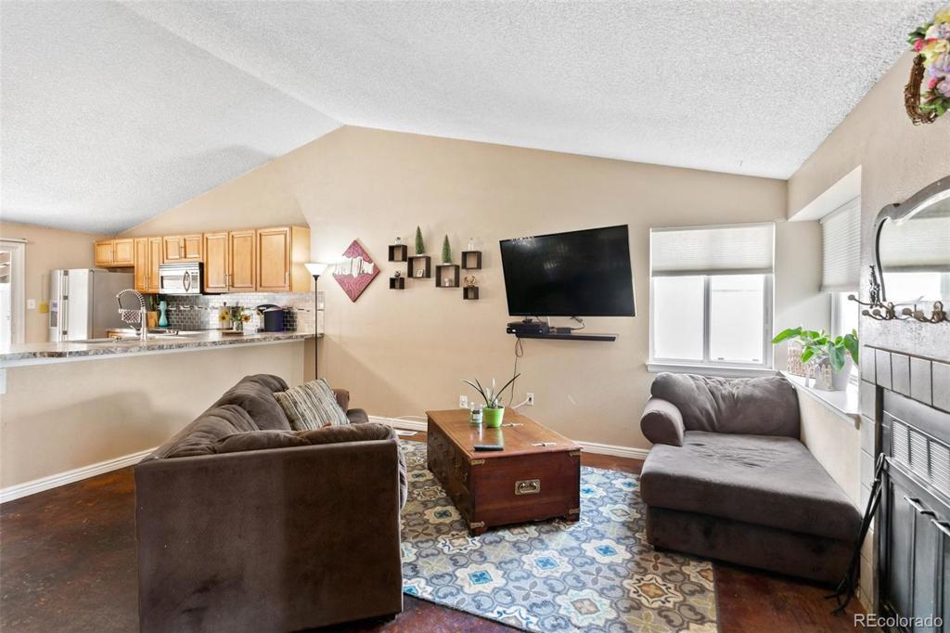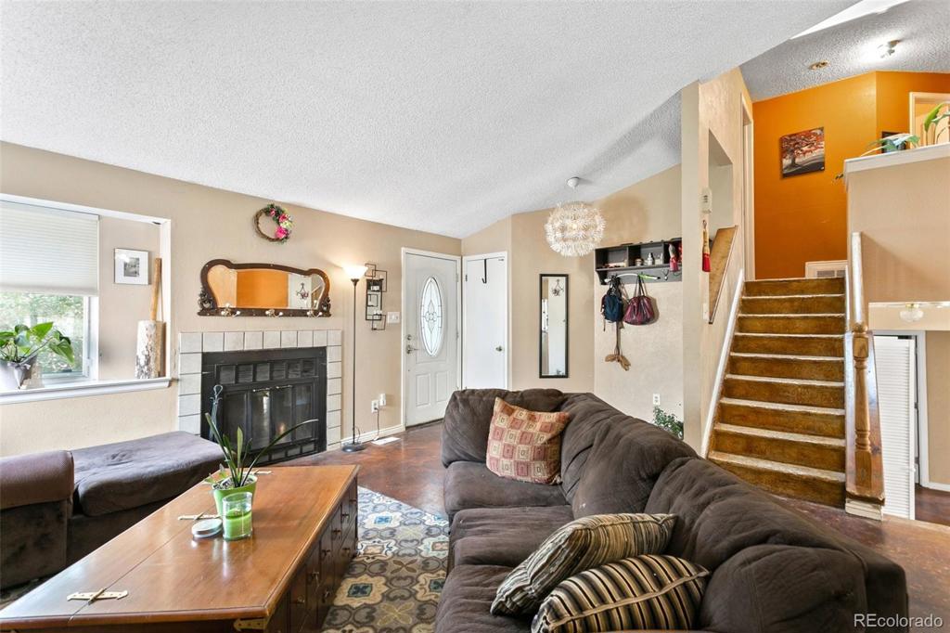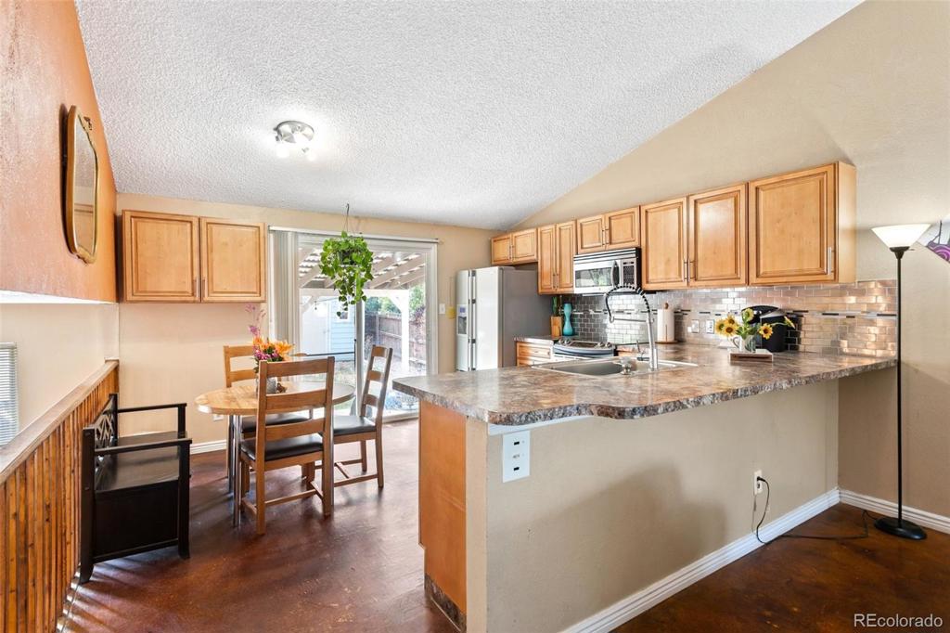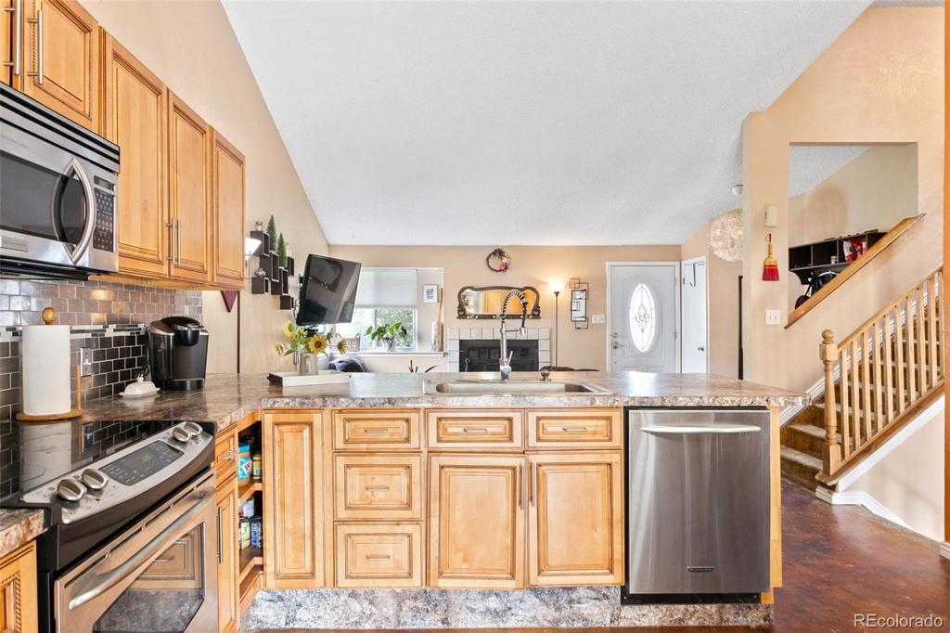2029 Tulip Street
Longmont, CO 80501 — Boulder County — Meadowlark Filing No. 4 NeighborhoodResidential $444,000 Sold Listing# 9207510
3 beds 2 baths 1561.00 sqft Lot size: 5995.00 sqft 0.14 acres 1983 build
Updated: 12-14-2021 08:54am
Property Description
PRICE IMPROVEMENT! Welcome home! This gorgeous tri-level home with a 2-car garage is in a great location in highly desirable NW Longmont. Just minutes to Garden Acres Park, McIntosh Lake, shopping, restaurants, and schools. This bright, open concept home has a beautiful layout with an updated kitchen and stainless-steel appliances. The living room includes a cozy fireplace for those chilly days and nights. The updated bathrooms include an oversized shower, double vanity, and claw-foot tub. You will love the huge backyard with a covered patio, tons of space and a playhouse. BRAND NEW PAINT AND GARAGE DOOR!!! Newer roof and water heater (replaced in 2019), furnace cleaned and certified in 2019. And best of all NO HOA!!!!!!
Listing Details
- Property Type
- Residential
- Listing#
- 9207510
- Source
- REcolorado (Denver)
- Last Updated
- 12-14-2021 08:54am
- Status
- Sold
- Status Conditions
- None Known
- Der PSF Total
- 284.43
- Off Market Date
- 11-09-2021 12:00am
Property Details
- Property Subtype
- Single Family Residence
- Sold Price
- $444,000
- Original Price
- $475,000
- List Price
- $444,000
- Location
- Longmont, CO 80501
- SqFT
- 1561.00
- Year Built
- 1983
- Acres
- 0.14
- Bedrooms
- 3
- Bathrooms
- 2
- Parking Count
- 1
- Levels
- Tri-Level
Map
Property Level and Sizes
- SqFt Lot
- 5995.00
- Lot Features
- Eat-in Kitchen, Granite Counters, High Ceilings, Jack & Jill Bath, Primary Suite, Open Floorplan, Walk-In Closet(s)
- Lot Size
- 0.14
Financial Details
- PSF Total
- $284.43
- PSF Finished
- $284.43
- PSF Above Grade
- $284.43
- Previous Year Tax
- 2373.00
- Year Tax
- 2020
- Is this property managed by an HOA?
- No
- Primary HOA Fees
- 0.00
Interior Details
- Interior Features
- Eat-in Kitchen, Granite Counters, High Ceilings, Jack & Jill Bath, Primary Suite, Open Floorplan, Walk-In Closet(s)
- Appliances
- Dishwasher, Disposal, Microwave, Oven, Range, Refrigerator, Self Cleaning Oven
- Laundry Features
- Laundry Closet
- Electric
- Central Air
- Flooring
- Concrete
- Cooling
- Central Air
- Heating
- Forced Air
- Fireplaces Features
- Gas,Living Room
- Utilities
- Cable Available, Electricity Connected, Natural Gas Connected, Phone Available
Exterior Details
- Features
- Playground
- Patio Porch Features
- Covered,Front Porch,Patio
- Water
- Public
- Sewer
- Public Sewer
Garage & Parking
- Parking Spaces
- 1
- Parking Features
- Dry Walled, Exterior Access Door
Exterior Construction
- Roof
- Architectural Shingles
- Construction Materials
- Frame, Wood Siding
- Exterior Features
- Playground
- Security Features
- Smoke Detector(s)
- Builder Source
- Public Records
Land Details
- PPA
- 3171428.57
Schools
- Elementary School
- Sanborn
- Middle School
- Longs Peak
- High School
- Longmont
Walk Score®
Contact Agent
executed in 1.038 sec.




