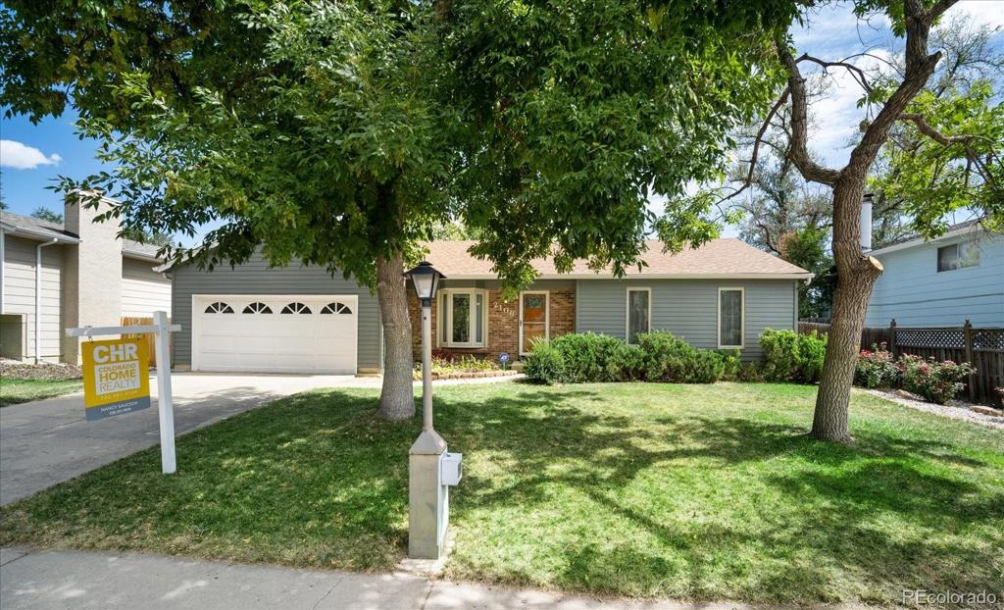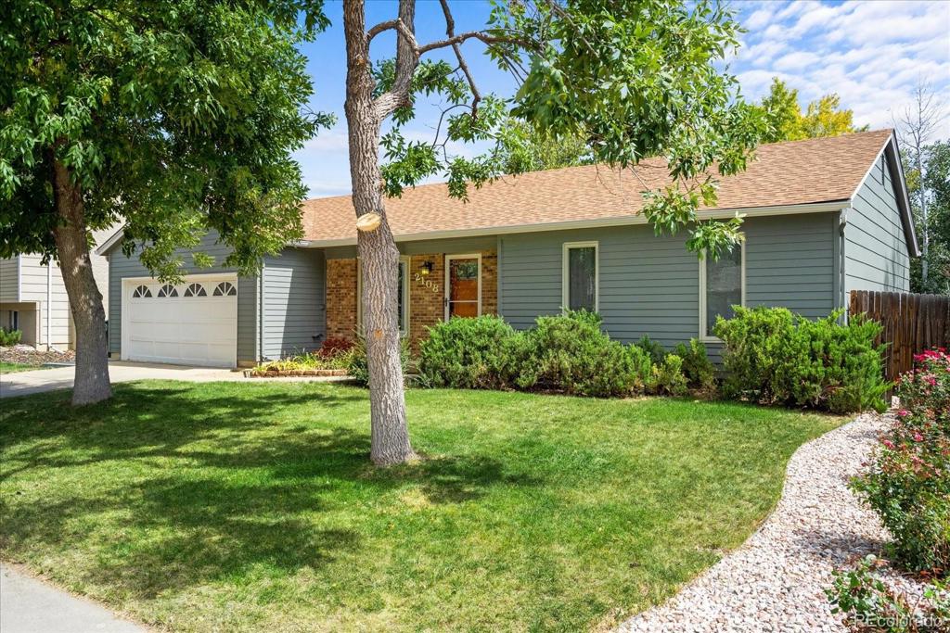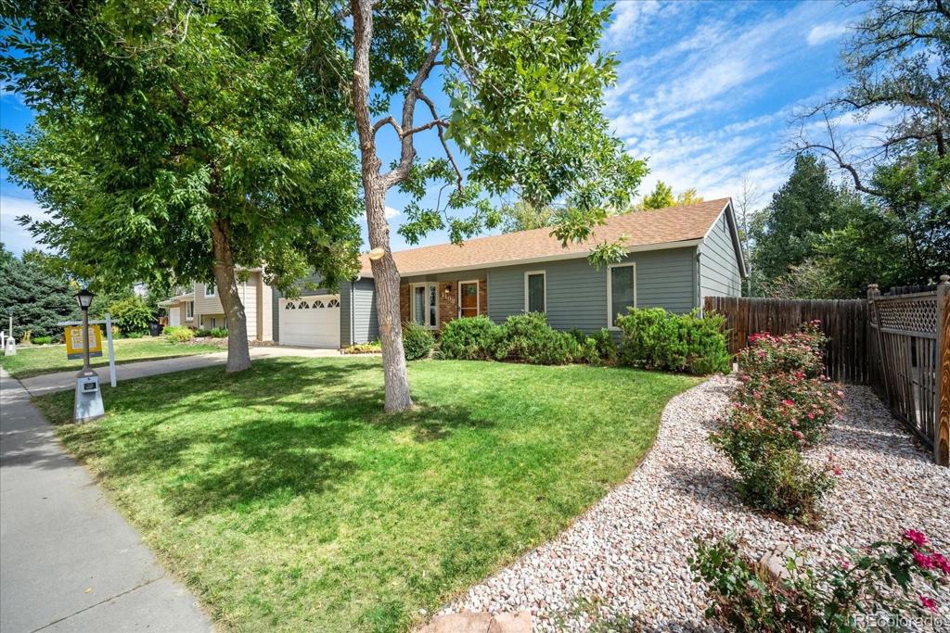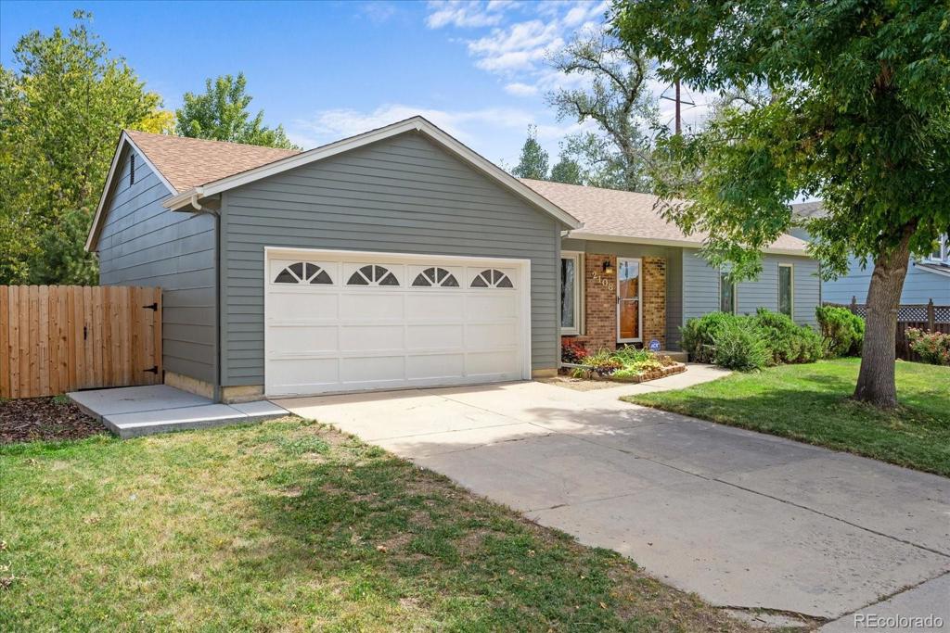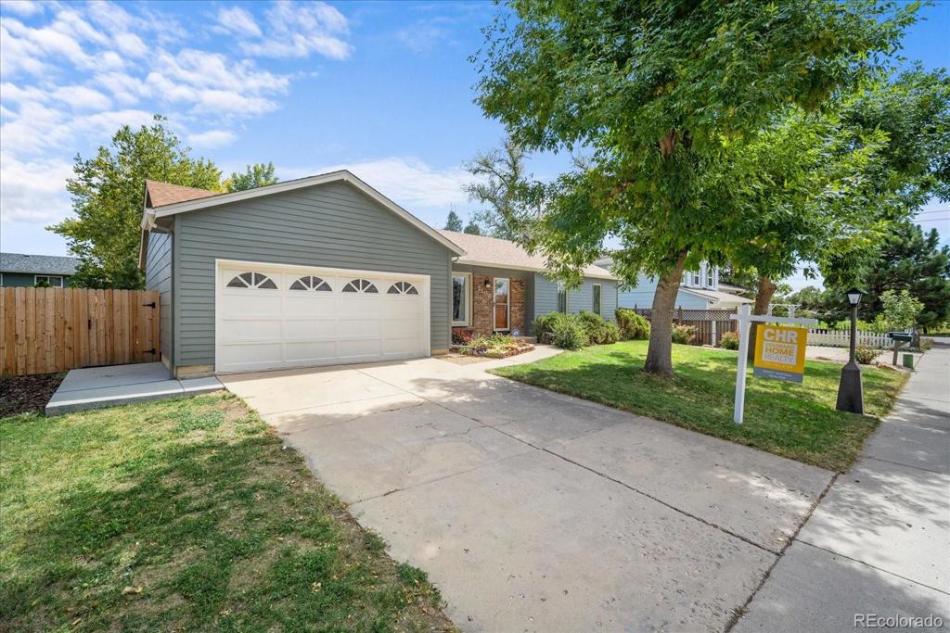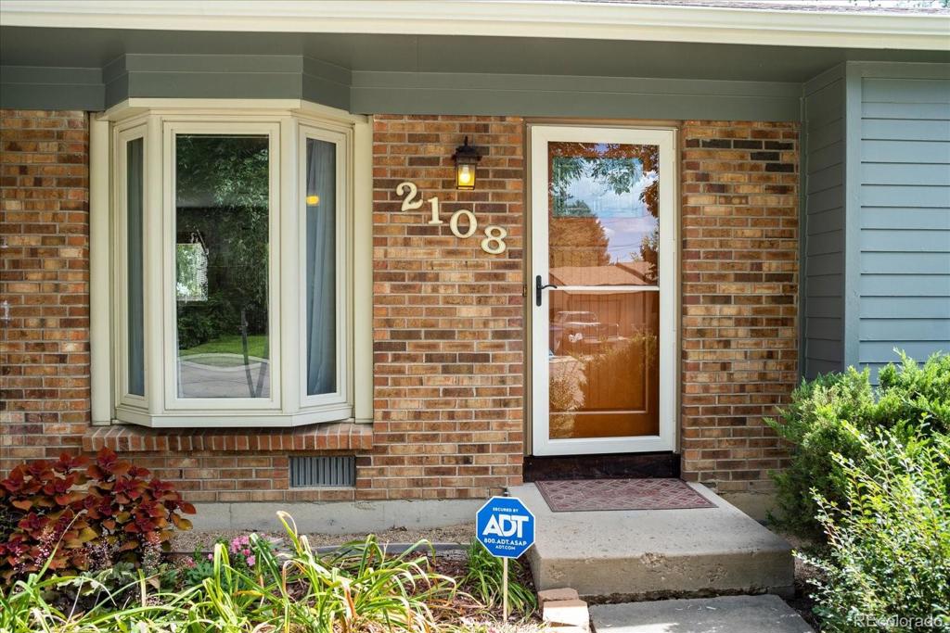2108 Lincoln Street
Longmont, CO 80501 — Boulder County — Park North NeighborhoodResidential $460,000 Sold Listing# 6332620
3 beds 2 baths 1324.00 sqft Lot size: 7647.00 sqft 0.18 acres 1977 build
Updated: 10-21-2021 10:59am
Property Description
Charming Ranch Style Home with magical gardens surrounded by a 6' privacy fence, raised garden beds, newer patio and lush trees. 3 Bed, 2 Baths, Family Room with cozy fireplace, Kitchen has 42" cabinets and granite counters with new Patio sliding glass door. All appliances remain with home. Primary suite has radiant heated floors in the bathroom. Picture Window in front is new. Closets for extra storage as well as 4' Crawl space is great for storage and has been newly encapsulated and is warrantied. Workbench and cabinets in garage stay will property.Information provided herein is from sources deemed reliable but not guaranteed and is provided without the intention that any buyer rely upon it. Listing Broker takes no responsibility for its accuracy and all information must be independently verified by buyers.
Listing Details
- Property Type
- Residential
- Listing#
- 6332620
- Source
- REcolorado (Denver)
- Last Updated
- 10-21-2021 10:59am
- Status
- Sold
- Status Conditions
- None Known
- Der PSF Total
- 347.43
- Off Market Date
- 09-28-2021 12:00am
Property Details
- Property Subtype
- Single Family Residence
- Sold Price
- $460,000
- Original Price
- $469,900
- List Price
- $460,000
- Location
- Longmont, CO 80501
- SqFT
- 1324.00
- Year Built
- 1977
- Acres
- 0.18
- Bedrooms
- 3
- Bathrooms
- 2
- Parking Count
- 1
- Levels
- One
Map
Property Level and Sizes
- SqFt Lot
- 7647.00
- Lot Features
- Granite Counters, High Speed Internet, Pantry, Smoke Free
- Lot Size
- 0.18
Financial Details
- PSF Total
- $347.43
- PSF Finished
- $347.43
- PSF Above Grade
- $347.43
- Previous Year Tax
- 2414.00
- Year Tax
- 2020
- Is this property managed by an HOA?
- No
- Primary HOA Fees
- 0.00
Interior Details
- Interior Features
- Granite Counters, High Speed Internet, Pantry, Smoke Free
- Appliances
- Dishwasher, Disposal, Dryer, Microwave, Oven, Range, Refrigerator, Self Cleaning Oven, Washer
- Electric
- Air Conditioning-Room
- Flooring
- Laminate
- Cooling
- Air Conditioning-Room
- Heating
- Baseboard, Electric
- Fireplaces Features
- Family Room
- Utilities
- Electricity Connected
Exterior Details
- Features
- Garden, Private Yard, Rain Gutters
- Patio Porch Features
- Deck
- Water
- Public
- Sewer
- Public Sewer
Garage & Parking
- Parking Spaces
- 1
- Parking Features
- Concrete, Lighted
Exterior Construction
- Roof
- Composition
- Construction Materials
- Brick, Frame, Wood Siding
- Exterior Features
- Garden, Private Yard, Rain Gutters
- Window Features
- Double Pane Windows
- Security Features
- Security System
- Builder Source
- Public Records
Land Details
- PPA
- 2555555.56
- Road Frontage Type
- Public Road
- Road Surface Type
- Paved
Schools
- Elementary School
- Northridge
- Middle School
- Longs Peak
- High School
- Longmont
Walk Score®
Listing Media
- Virtual Tour
- Click here to watch tour
Contact Agent
executed in 0.967 sec.




