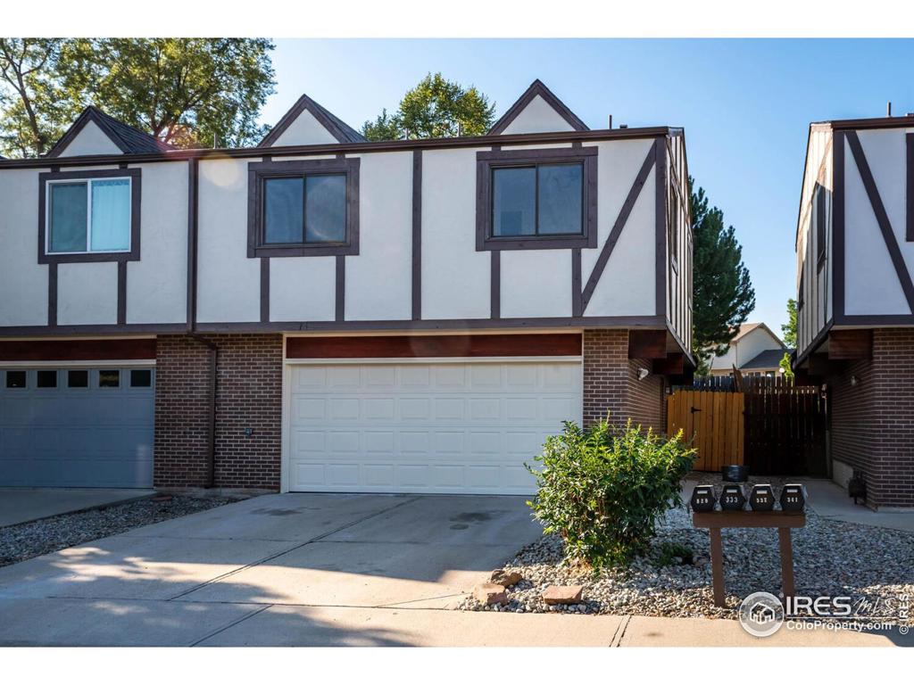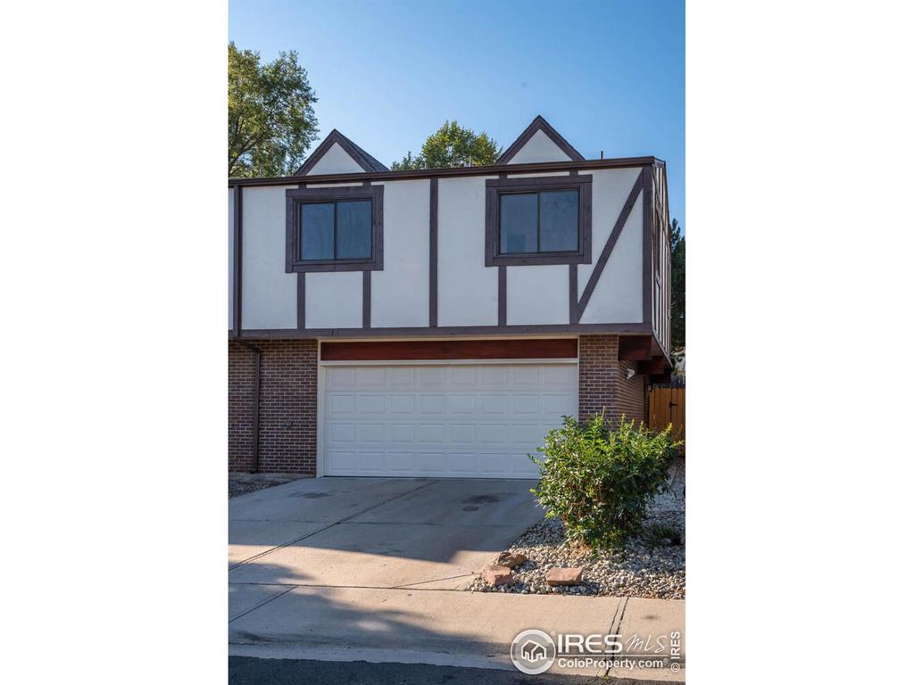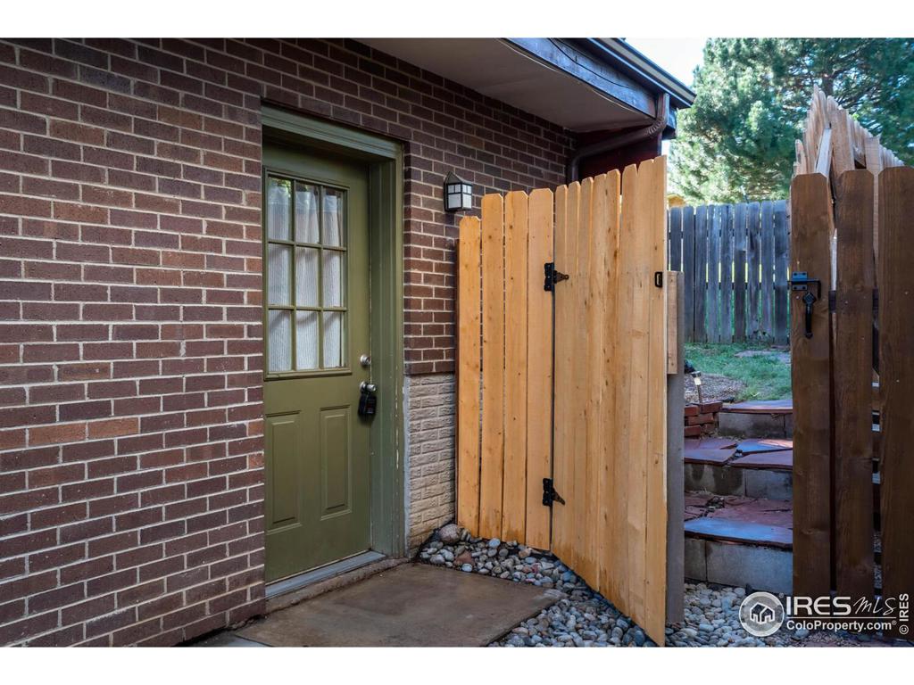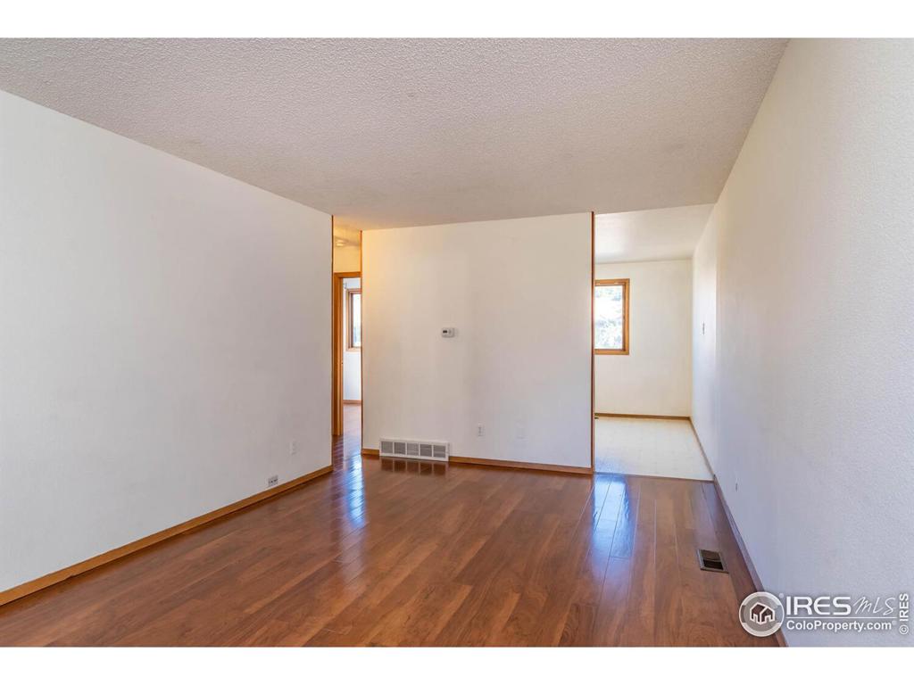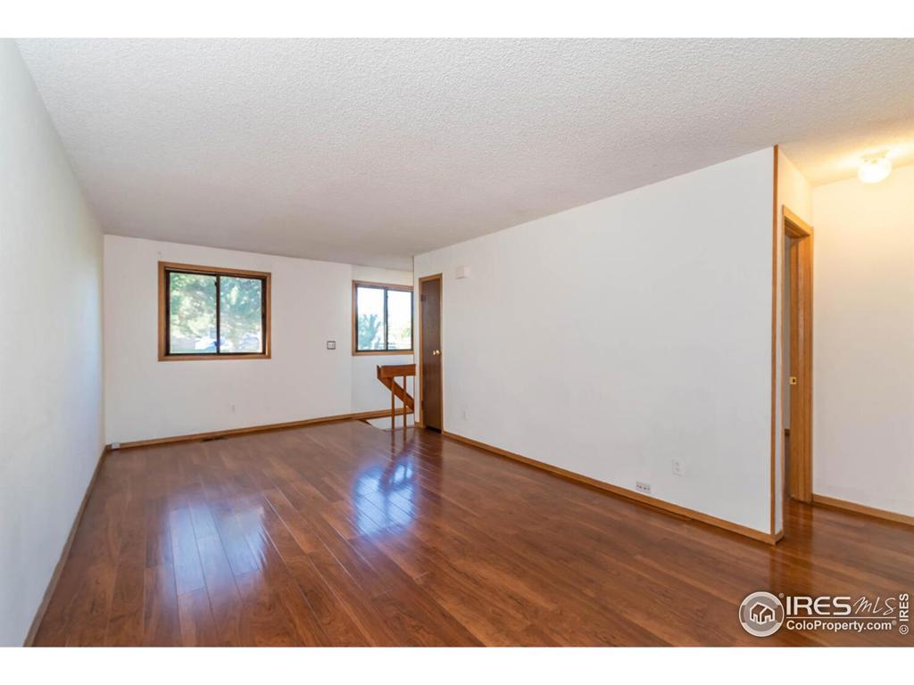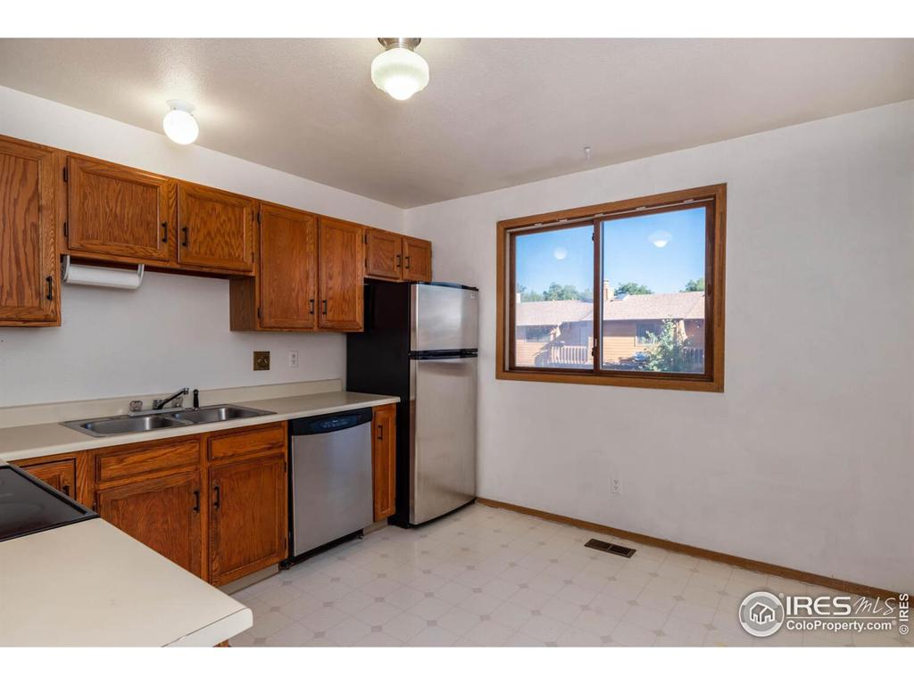333 Southridge Place
Longmont, CO 80501 — Boulder County — Southridge Heights NeighborhoodCondominium $325,000 Sold Listing# IR951228
2 beds 1 baths 1020.00 sqft Lot size: 1833.00 sqft 0.04 acres 1984 build
Updated: 12-28-2022 06:00am
Property Description
Back on the market by no fault of the seller. This delightful 2 bed, 1 bath Townhome style 1/2 Duplex is ready to go with new paint in and out. Spacious, open floor plan, stainless steel appliances and laminate flooring throughout the main level. There is even a 2-car garage!! You'll love the private fenced yard backing to open space and the convenience to shopping. Longmont recreation center is within walking distance. Check out these Great Views! No Homeowners Fees!! At this price, this well cared for home won't last. New windows will be installed around November 1st. Seller is doing a 1031 Exchange.
Listing Details
- Property Type
- Condominium
- Listing#
- IR951228
- Source
- REcolorado (Denver)
- Last Updated
- 12-28-2022 06:00am
- Status
- Sold
- Off Market Date
- 12-28-2021 12:00am
Property Details
- Property Subtype
- Multi-Family
- Sold Price
- $325,000
- Original Price
- $325,000
- List Price
- $325,000
- Location
- Longmont, CO 80501
- SqFT
- 1020.00
- Year Built
- 1984
- Acres
- 0.04
- Bedrooms
- 2
- Bathrooms
- 1
- Parking Count
- 1
- Levels
- Two
Map
Property Level and Sizes
- SqFt Lot
- 1833.00
- Lot Features
- Eat-in Kitchen, Open Floorplan
- Lot Size
- 0.04
- Basement
- None
Financial Details
- PSF Lot
- $177.30
- PSF Finished
- $318.63
- PSF Above Grade
- $318.63
- Previous Year Tax
- 1520.00
- Year Tax
- 2020
- Is this property managed by an HOA?
- No
- Primary HOA Fees
- 0.00
Interior Details
- Interior Features
- Eat-in Kitchen, Open Floorplan
- Appliances
- Dishwasher, Disposal, Dryer, Oven, Refrigerator, Washer
- Laundry Features
- In Unit
- Electric
- Central Air
- Cooling
- Central Air
- Heating
- Forced Air
- Utilities
- Electricity Available, Natural Gas Available
Exterior Details
- Lot View
- Mountain(s)
- Water
- Public
- Sewer
- Public Sewer
Garage & Parking
- Parking Spaces
- 1
Exterior Construction
- Roof
- Composition
- Construction Materials
- Brick, Wood Frame
- Architectural Style
- Contemporary
- Window Features
- Window Coverings
- Security Features
- Smoke Detector
- Builder Source
- Assessor
Land Details
- PPA
- 8125000.00
- Road Frontage Type
- Public Road
- Road Surface Type
- Paved
Schools
- Elementary School
- Burlington
- Middle School
- Sunset
- High School
- Niwot
Walk Score®
Contact Agent
executed in 1.037 sec.




