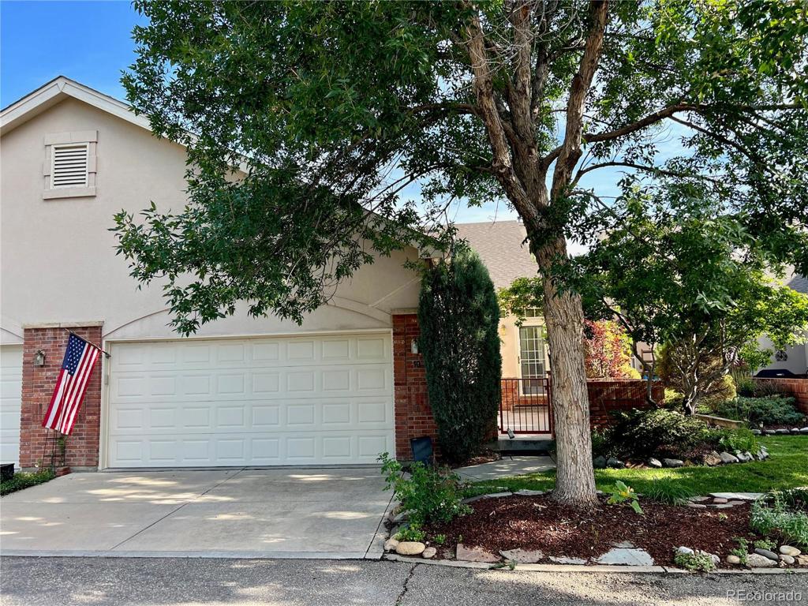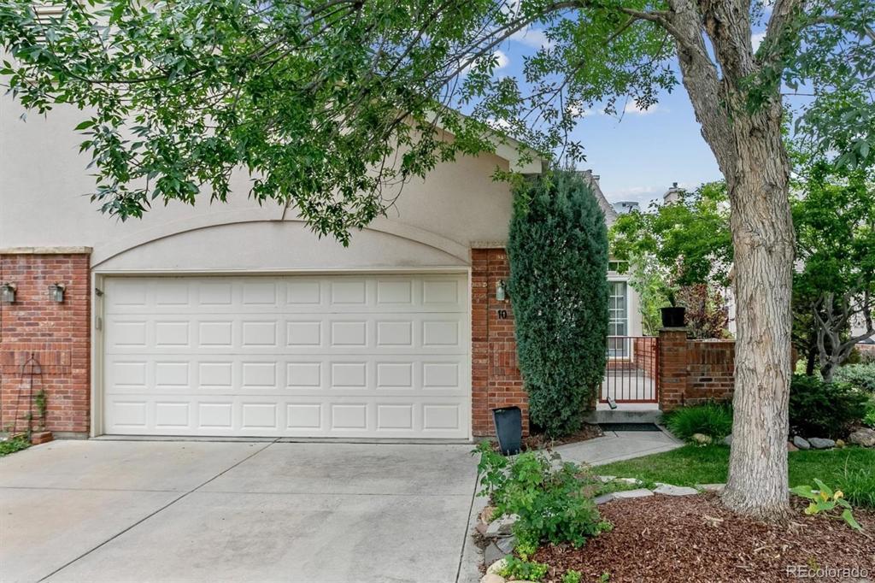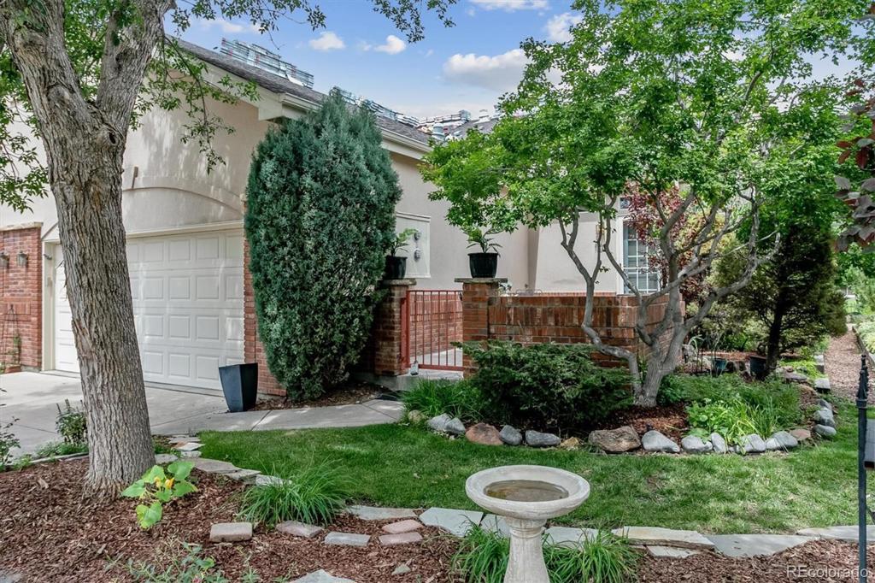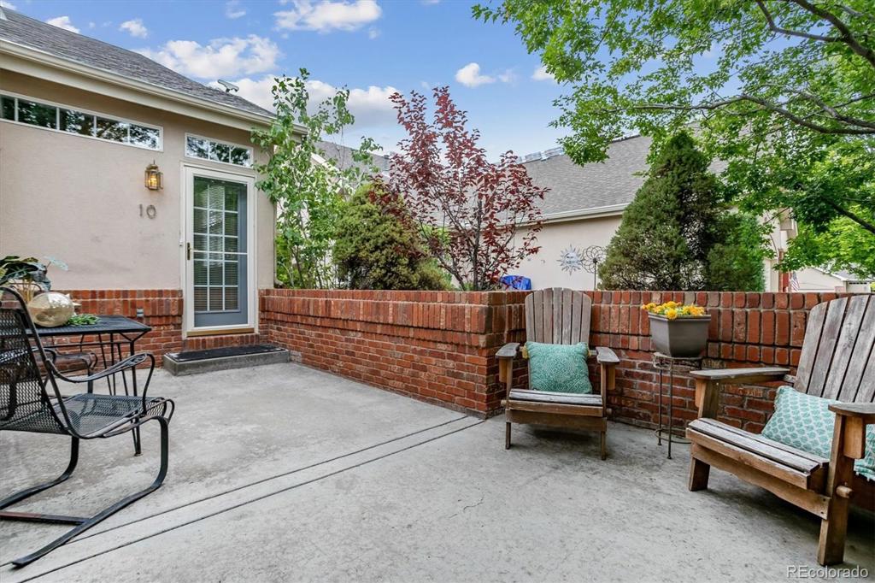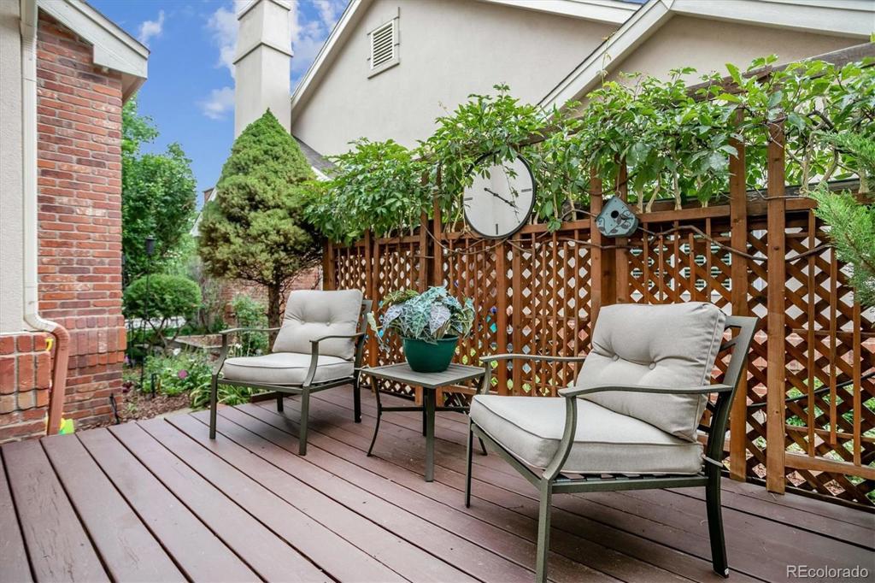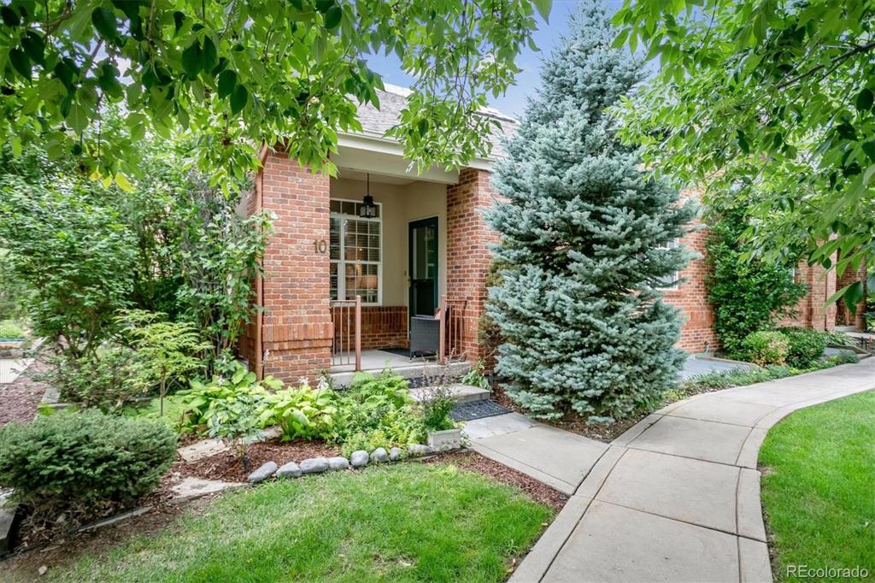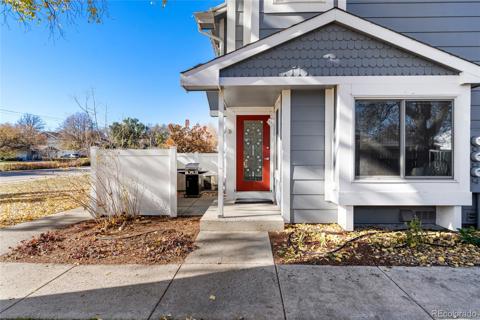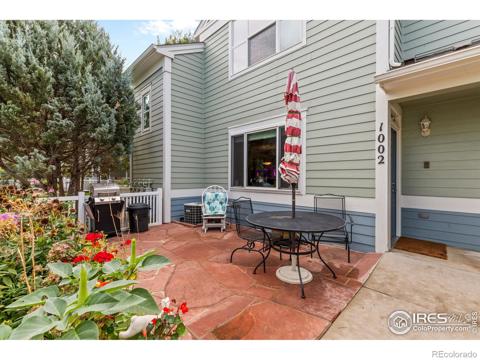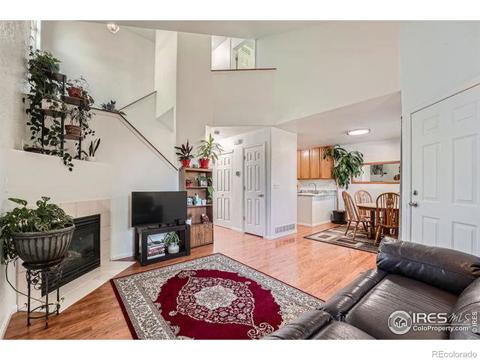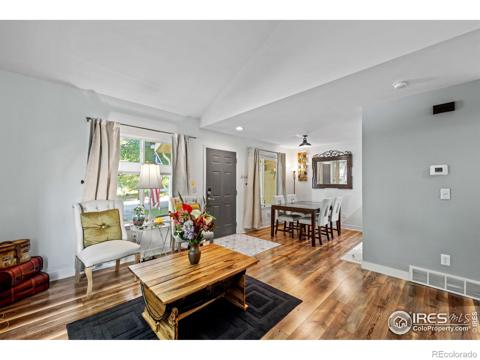1333 Charles Drive #10
Longmont, CO 80503 — Boulder County — Hover Woods NeighborhoodCondominium $625,000 Sold Listing# 4022031
3 beds 3 baths 2838.00 sqft 1998 build
Property Description
Here’s your chance in of the finest gated communities in Longmont! Experience the epitome of luxury and convenience in your new ranch home. Coveted Hover Woods is a 55+, gated community where peacefulness, privacy, and beauty combine with a perfect blend of elegance and comfort. As you enter your home, you are greeted by vaulted ceilings and large windows illuminating the large, open floor plan. The freshly painted kitchen features solid maple cabinets, top of the line appliances, including a double oven, and solid hickory floors. Your primary suite features a sizable walk-in closet and a 5-piece ensuite bath. A second bedroom on the main level features solid hickory floors and easily converts to an office or additional living space. Relax by the gas fireplace in the cozy living room or one of your 3 beautiful patio areas. Downstairs, your fully finished, freshly painted basement offers another large bedroom suite, 3/4 bathroom, expansive living/entertainment area, a large storage room and even a wine cellar! Very well maintained with a new water heater, and even a new roof! Just steps away, relax in your private park or stroll along the walking paths that meander throughout and offer picturesque views with a tranquil ambiance. Here you will find impeccably manicured landscaping, park benches, picnic areas, and even a community library. Nearby, enjoy the perks of living adjacent to the scenic Hover Park, where you can revel in outdoor activities like pickleball, tennis, and even basketball. The opportunities for nearby recreation and staying active are limitless. Also adjacent to the property is the charming and historic 1913 Hoverhome and Gardens. Don't miss this exceptional opportunity to become part of the esteemed Hover Woods, 55+, gated community. Experience a serene and active lifestyle with a variety of amenities, including nearby golf courses, shopping and healthcare providers. Update 8/28: Here is your second chance! 1st buyer got cold feet and terminated.
Listing Details
- Property Type
- Condominium
- Listing#
- 4022031
- Source
- REcolorado (Denver)
- Last Updated
- 10-06-2023 11:40am
- Status
- Sold
- Status Conditions
- None Known
- Der PSF Total
- 220.23
- Off Market Date
- 09-06-2023 12:00am
Property Details
- Property Subtype
- Condominium
- Sold Price
- $625,000
- Original Price
- $625,000
- List Price
- $625,000
- Location
- Longmont, CO 80503
- SqFT
- 2838.00
- Year Built
- 1998
- Bedrooms
- 3
- Bathrooms
- 3
- Parking Count
- 1
- Levels
- One
Map
Property Level and Sizes
- Lot Features
- Ceiling Fan(s), High Ceilings, Vaulted Ceiling(s)
- Basement
- Finished,Full
- Common Walls
- 1 Common Wall
Financial Details
- PSF Total
- $220.23
- PSF Finished
- $220.23
- PSF Above Grade
- $440.45
- Previous Year Tax
- 3294.00
- Year Tax
- 2022
- Is this property managed by an HOA?
- Yes
- Primary HOA Management Type
- Professionally Managed
- Primary HOA Name
- Hover Woods
- Primary HOA Phone Number
- (970) 377-1626
- Primary HOA Amenities
- Gated,Trail(s)
- Primary HOA Fees Included
- Capital Reserves, Insurance, Maintenance Grounds, Maintenance Structure, Recycling, Snow Removal, Trash, Water
- Primary HOA Fees
- 405.00
- Primary HOA Fees Frequency
- Monthly
- Primary HOA Fees Total Annual
- 4860.00
Interior Details
- Interior Features
- Ceiling Fan(s), High Ceilings, Vaulted Ceiling(s)
- Appliances
- Dishwasher, Disposal, Dryer, Gas Water Heater, Microwave, Oven, Range, Range Hood, Refrigerator, Washer
- Electric
- Central Air
- Flooring
- Carpet, Wood
- Cooling
- Central Air
- Heating
- Forced Air
- Fireplaces Features
- Gas
- Utilities
- Electricity Connected, Natural Gas Connected
Exterior Details
- Features
- Gas Valve
- Patio Porch Features
- Patio
- Water
- Public
- Sewer
- Public Sewer
Garage & Parking
- Parking Spaces
- 1
- Parking Features
- Concrete, Dry Walled, Insulated
Exterior Construction
- Roof
- Composition
- Construction Materials
- Brick, Frame, Stucco
- Exterior Features
- Gas Valve
- Security Features
- Carbon Monoxide Detector(s),Security Entrance
- Builder Source
- Public Records
Land Details
- PPA
- 0.00
- Road Surface Type
- Paved
- Sewer Fee
- 0.00
Schools
- Elementary School
- Longmont Estates
- Middle School
- Westview
- High School
- Silver Creek
Walk Score®
Listing Media
- Virtual Tour
- Click here to watch tour
Contact Agent
executed in 2.267 sec.



