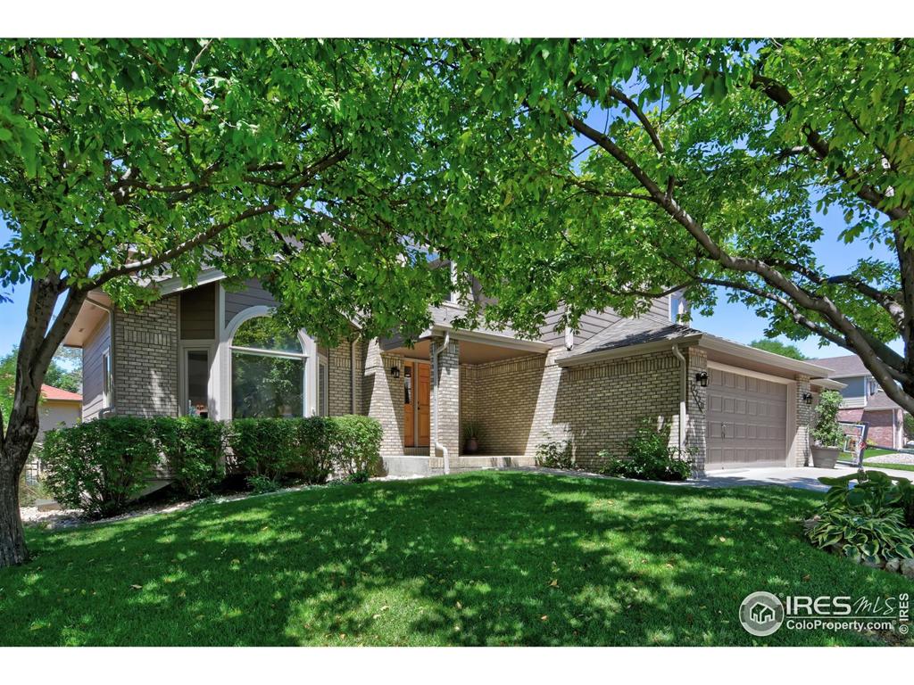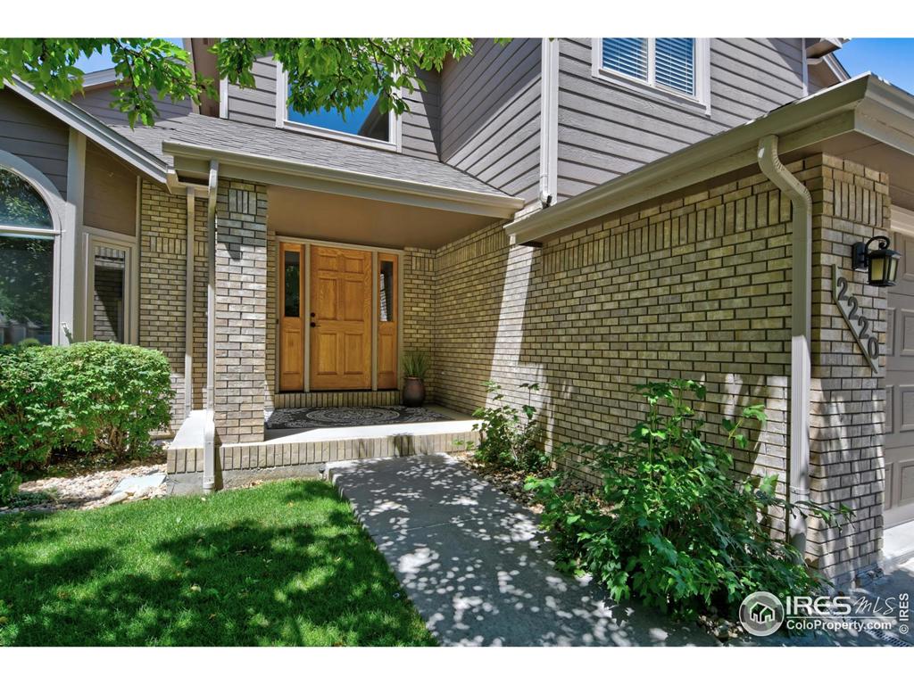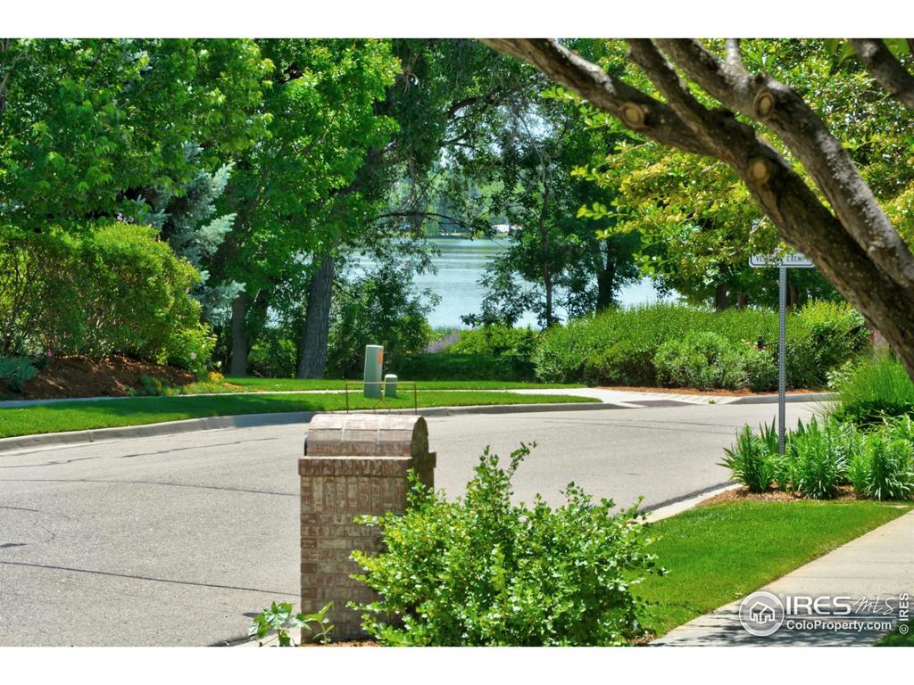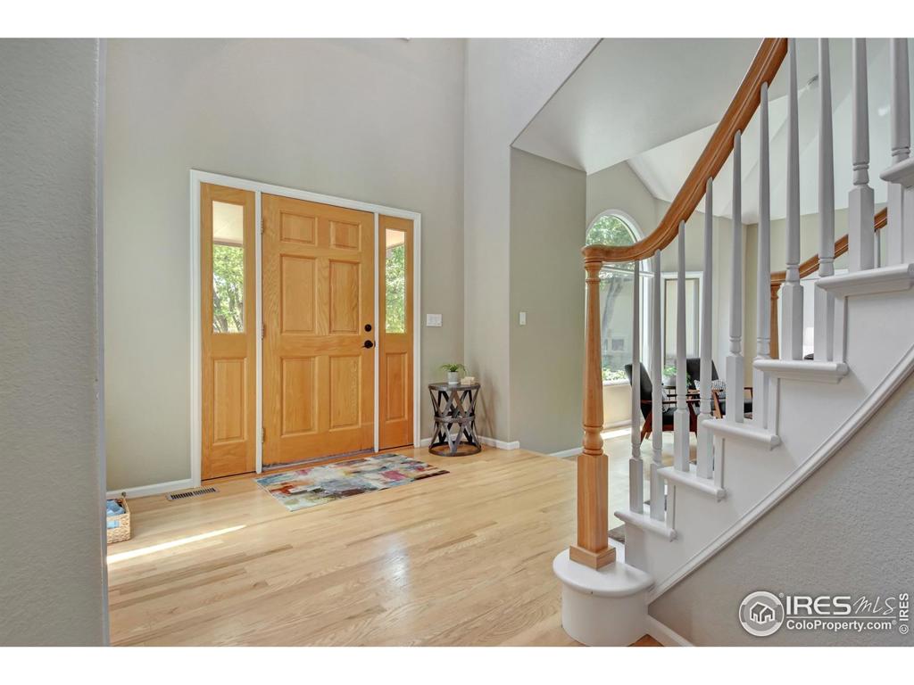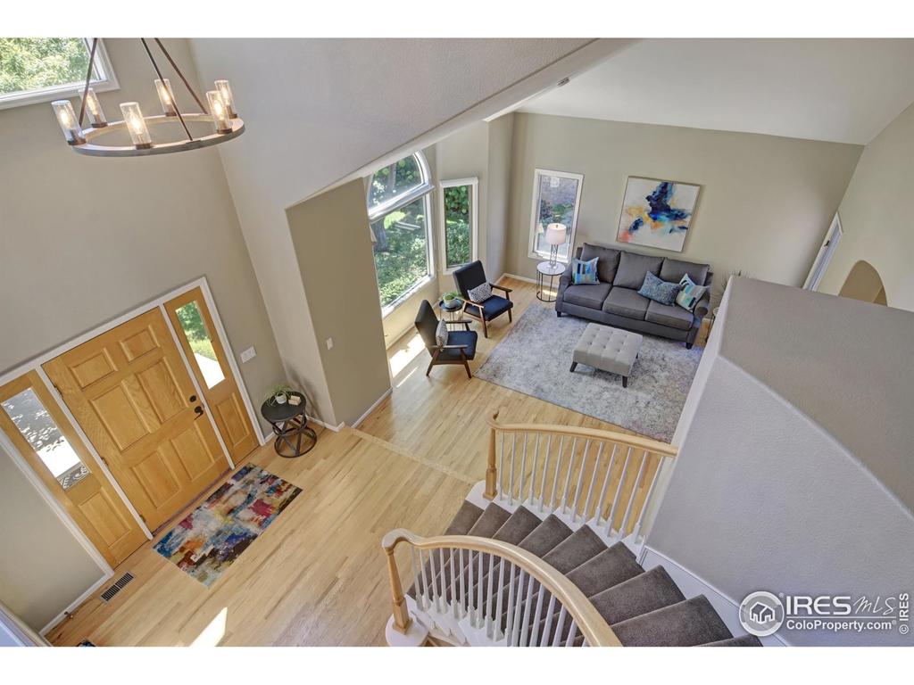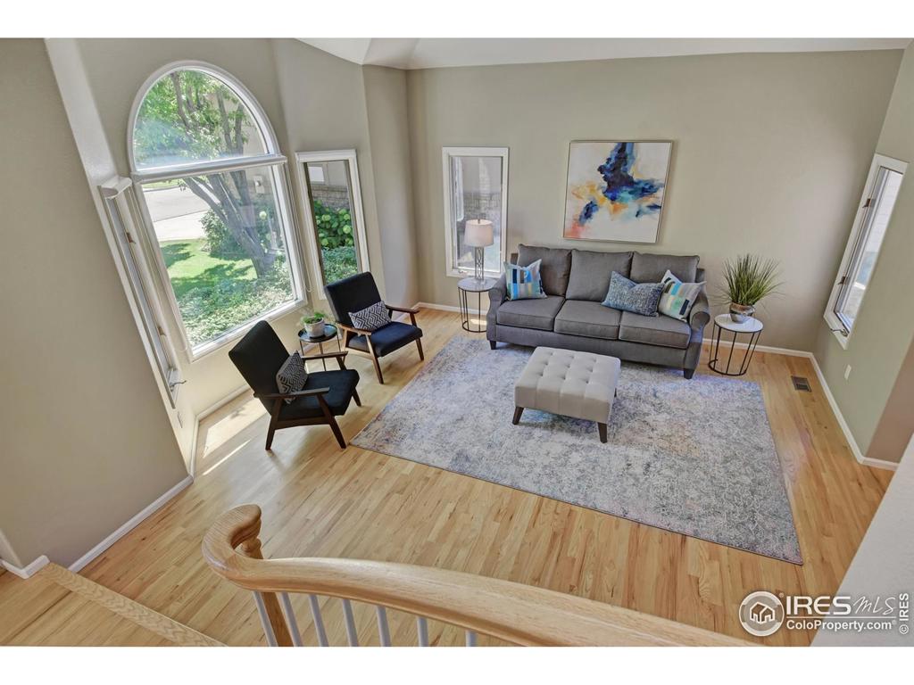2220 Mariner Drive
Longmont, CO 80503 — Boulder County — Shores NeighborhoodResidential $825,000 Sold Listing# IR920764
4 beds 3 baths 4712.00 sqft Lot size: 11856.00 sqft 0.27 acres 1994 build
Updated: 09-01-2022 06:03pm
Property Description
Steps from McIntosh Lake in the coveted Shores neighborhood. Grab your kayak, paddleboard, or fishing pole and hit the water, or perhaps a walk/run around the 4-mile trail? You can't top the majestic mountain views from the lake, and all at your front door. This two-owner meticulously maintained and cared for home delivers an open floorplan, soaring ceilings, hardwood floors, fresh interior and exterior paint, eat-in kitchen, SS appliances, a main floor home office, three-car garage and room to expand in the garden level basement. Indoor/outdoor living at it's finest with a dreamy multi-tiered, professionally installed, landscaped backyard. Mature trees, perennials, shrubs and plants create a private oasis whether dining al fresco or sitting around the fire. Seamless access to Boulder, Lyons, and I-25. Experience what living "out of town" yet, close to town is all about! Love Where You Live.
Listing Details
- Property Type
- Residential
- Listing#
- IR920764
- Source
- REcolorado (Denver)
- Last Updated
- 09-01-2022 06:03pm
- Status
- Sold
- Off Market Date
- 09-08-2020 12:00am
Property Details
- Property Subtype
- Single Family Residence
- Sold Price
- $825,000
- Original Price
- $750,000
- List Price
- $825,000
- Location
- Longmont, CO 80503
- SqFT
- 4712.00
- Year Built
- 1994
- Acres
- 0.27
- Bedrooms
- 4
- Bathrooms
- 3
- Parking Count
- 1
- Levels
- Two
Map
Property Level and Sizes
- SqFt Lot
- 11856.00
- Lot Features
- Eat-in Kitchen, Five Piece Bath, Kitchen Island, Open Floorplan, Vaulted Ceiling(s), Walk-In Closet(s)
- Lot Size
- 0.27
- Basement
- Bath/Stubbed,Full,Unfinished
Financial Details
- PSF Lot
- $69.59
- PSF Finished
- $271.74
- PSF Above Grade
- $271.74
- Previous Year Tax
- 3684.00
- Year Tax
- 2019
- Is this property managed by an HOA?
- Yes
- Primary HOA Name
- Shores
- Primary HOA Phone Number
- 303-420-4433
- Primary HOA Amenities
- Pool,Tennis Court(s)
- Primary HOA Fees Included
- Capital Reserves
- Primary HOA Fees
- 63.00
- Primary HOA Fees Frequency
- Monthly
- Primary HOA Fees Total Annual
- 756.00
Interior Details
- Interior Features
- Eat-in Kitchen, Five Piece Bath, Kitchen Island, Open Floorplan, Vaulted Ceiling(s), Walk-In Closet(s)
- Appliances
- Dishwasher, Dryer, Microwave, Oven, Refrigerator, Washer
- Electric
- Ceiling Fan(s), Central Air
- Flooring
- Vinyl, Wood
- Cooling
- Ceiling Fan(s), Central Air
- Heating
- Forced Air
- Fireplaces Features
- Family Room,Gas
- Utilities
- Electricity Available, Natural Gas Available
Exterior Details
- Patio Porch Features
- Deck,Patio
- Lot View
- Mountain(s)
- Water
- Public
- Sewer
- Public Sewer
Garage & Parking
- Parking Spaces
- 1
Exterior Construction
- Roof
- Composition
- Construction Materials
- Brick, Wood Frame
- Window Features
- Window Coverings
- Builder Source
- Assessor
Land Details
- PPA
- 3055555.56
- Road Frontage Type
- Public Road
- Road Surface Type
- Paved
Schools
- Elementary School
- Hygiene
- Middle School
- Westview
- High School
- Longmont
Walk Score®
Contact Agent
executed in 1.091 sec.




