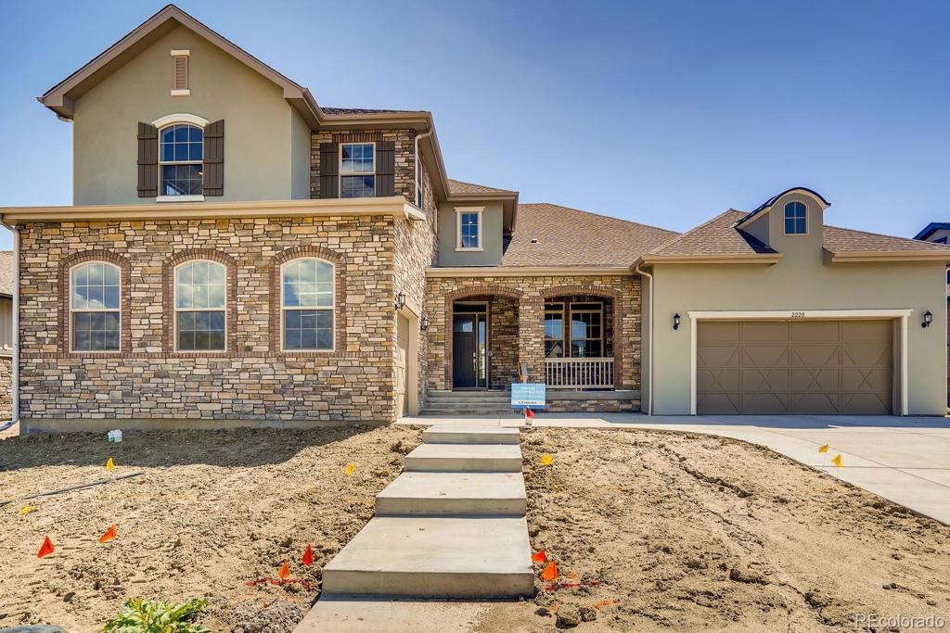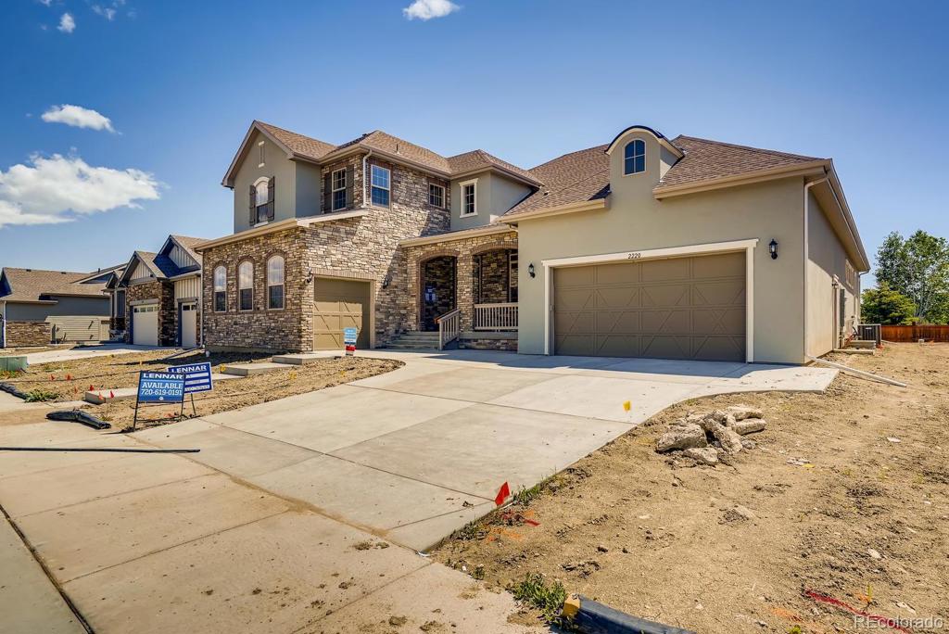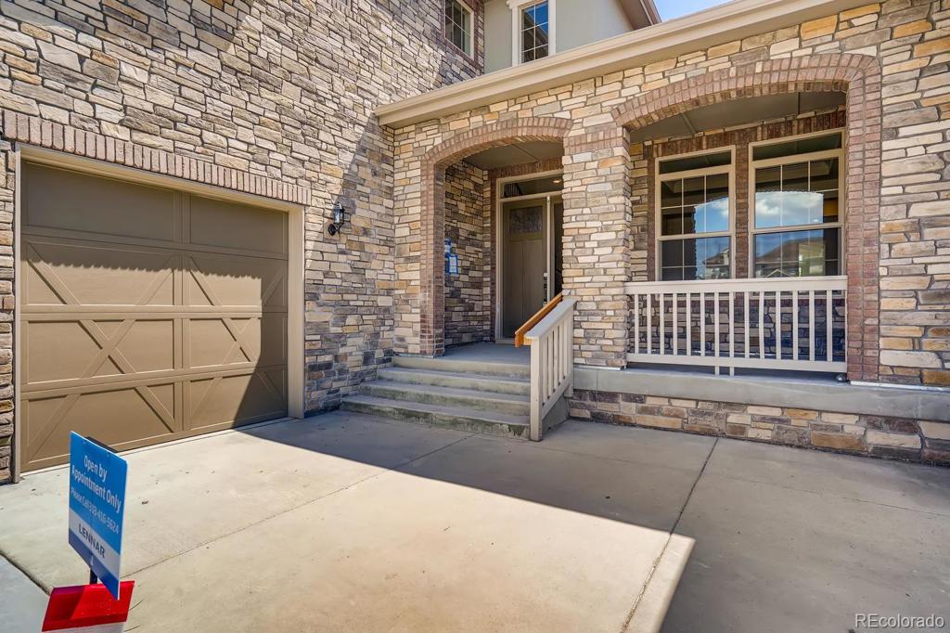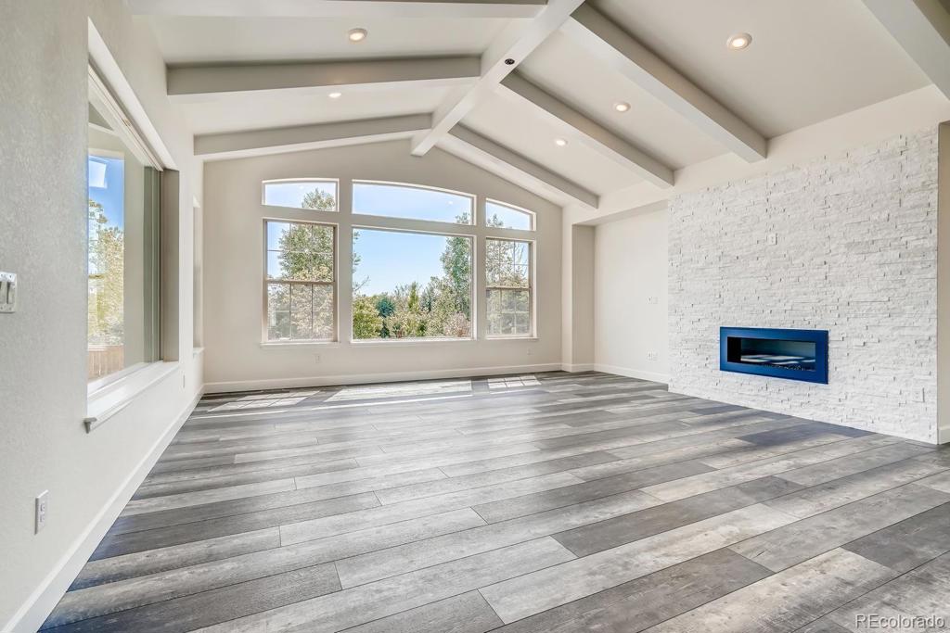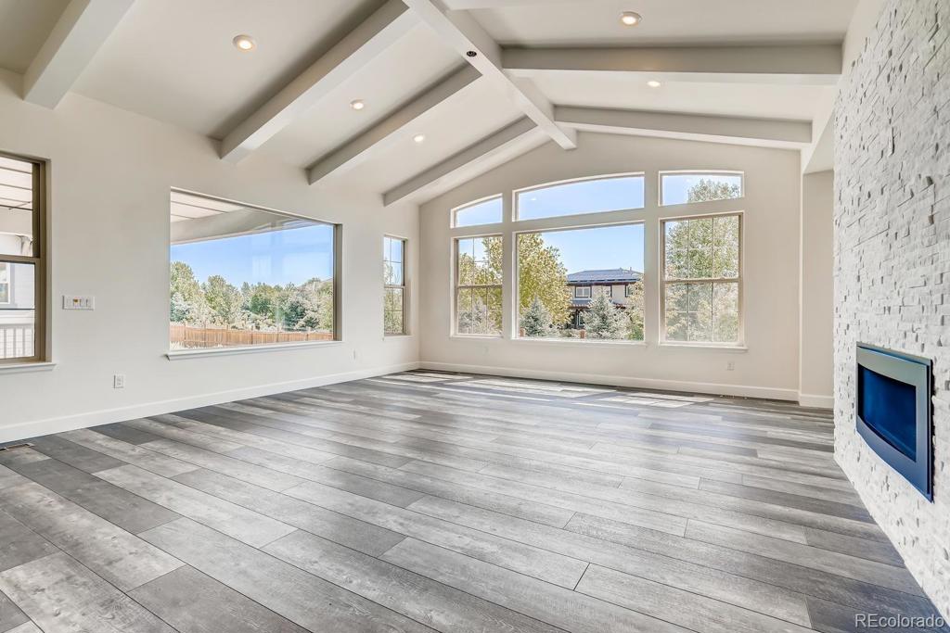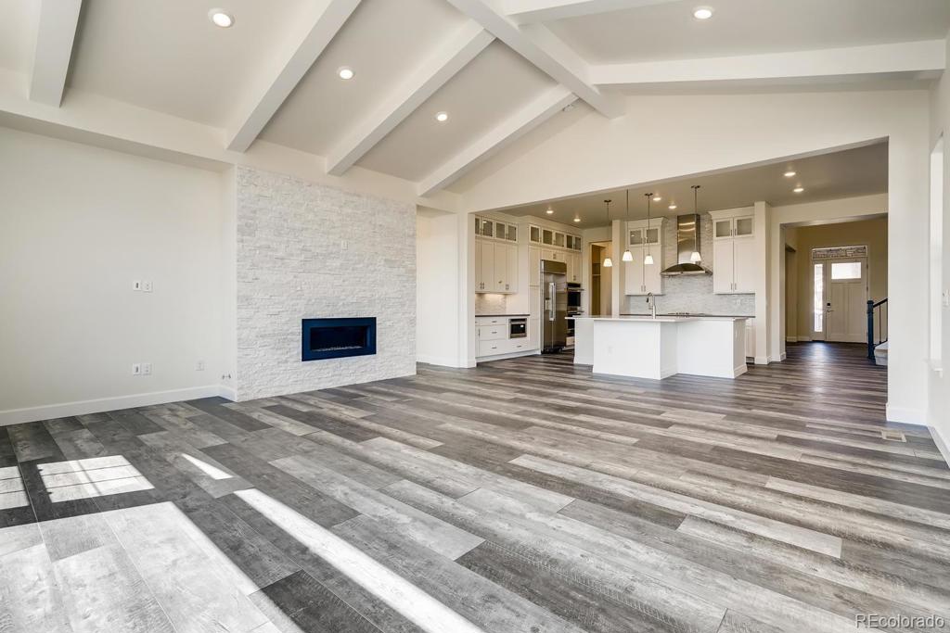2220 Sedgewick Court
Longmont, CO 80503 — Boulder County — Somerset Meadows NeighborhoodResidential $980,650 Sold Listing# 2138130
4 beds 4 baths 7035.00 sqft Lot size: 11300.00 sqft 0.26 acres 2020 build
Updated: 03-10-2024 09:00pm
Property Description
Available June 2020! Located on a large homesite. The gorgeous new Chandler 2 story features 4 beds (main floor master), 3.5 baths, great room, main floor guest suite living and bedroom, kitchen, formal dining room, study, main floor laundry, loft, full unfinished basement for future expansion and 2 + 1 car garages. Beautiful finishes throughout. Appliances include 42" refrigerator, dual ovens, dual dishwashers, 5 burner gas cooktop and microwave. This home has been thoughtfully designed to incorporate the latest in modern conveniences, technology and luxury - comfortable elegance. Located on a spacious lot. Come see why time and gain, this builder stands above the rest. You will not be disappointed. Floor plan and room sizes subject to change.
Listing Details
- Property Type
- Residential
- Listing#
- 2138130
- Source
- REcolorado (Denver)
- Last Updated
- 03-10-2024 09:00pm
- Status
- Sold
- Status Conditions
- None Known
- Off Market Date
- 06-13-2020 12:00am
Property Details
- Property Subtype
- Single Family Residence
- Sold Price
- $980,650
- Original Price
- $959,900
- Location
- Longmont, CO 80503
- SqFT
- 7035.00
- Year Built
- 2020
- Acres
- 0.26
- Bedrooms
- 4
- Bathrooms
- 4
- Levels
- Two
Map
Property Level and Sizes
- SqFt Lot
- 11300.00
- Lot Features
- Breakfast Nook, Heated Basement, Kitchen Island, Open Floorplan, Smoke Free, Walk-In Closet(s)
- Lot Size
- 0.26
- Basement
- Bath/Stubbed, Full, Interior Entry, Unfinished
Financial Details
- Previous Year Tax
- 9599.00
- Year Tax
- 2018
- Is this property managed by an HOA?
- Yes
- Primary HOA Name
- MSI
- Primary HOA Phone Number
- 303-420-4433
- Primary HOA Fees
- 100.00
- Primary HOA Fees Frequency
- Monthly
Interior Details
- Interior Features
- Breakfast Nook, Heated Basement, Kitchen Island, Open Floorplan, Smoke Free, Walk-In Closet(s)
- Appliances
- Cooktop, Dishwasher, Disposal, Double Oven, Microwave, Refrigerator, Self Cleaning Oven, Wine Cooler
- Laundry Features
- In Unit
- Electric
- Central Air
- Flooring
- Carpet, Tile, Wood
- Cooling
- Central Air
- Heating
- Forced Air, Natural Gas
- Fireplaces Features
- Gas, Gas Log, Great Room
- Utilities
- Cable Available, Electricity Connected, Natural Gas Available, Natural Gas Connected, Phone Connected
Exterior Details
- Features
- Rain Gutters
- Water
- Public
- Sewer
- Public Sewer
Room Details
# |
Type |
Dimensions |
L x W |
Level |
Description |
|---|---|---|---|---|---|
| 1 | Master Bedroom | - |
20.10 x 15.00 |
Main |
Carpeting, master bath |
| 2 | Bathroom (Full) | - |
- |
Main |
Tile floor, soaking tub, double sided shower door enclosure, his & hers vanities, walk-in closet |
| 3 | Mud Room | - |
- |
Main |
Tile floor |
| 4 | Laundry | - |
- |
Main |
Tile floor, utility sink |
| 5 | Great Room | - |
20.60 x 19.40 |
Main |
Engineered hardwood floor, gas fireplace, open to kitchen |
| 6 | Kitchen | - |
- |
Main |
Engineered hardwood floor, stainless appliances, island, butler's pantry, open to great room and 15' x 11'5" breakfast nook |
| 7 | Dining Room | - |
13.00 x 12.70 |
Main |
Engineered hardwood floor, butler's pantry |
| 8 | Bedroom | - |
13.10 x 12.20 |
Main |
Guest Suite Bedroom: Carpeting, walk-in closet, private bath |
| 9 | Bathroom (Full) | - |
- |
Main |
Guest Suite Bathroom: tile floor |
| 10 | Living Room | - |
17.00 x 13.10 |
Main |
Guest Suite Living Room: Carpeting |
| 11 | Bathroom (1/2) | - |
- |
Main |
Engineered hardwood floor |
| 12 | Loft | - |
14.60 x 10.11 |
Upper |
Engineered hardwood floor |
| 13 | Bathroom (Full) | - |
- |
Upper |
Tile floor |
| 14 | Bedroom | - |
14.50 x 11.10 |
Upper |
Carpeting, walk-in closet |
| 15 | Bedroom | - |
12.00 x 11.10 |
Upper |
Carpeting, walk-in closet |
| 16 | Bonus Room | - |
- |
Basement |
Full, open and unfinished for future expansion - endless possibilities |
| 17 | Master Bathroom | - |
- |
Master Bath | |
| 18 | Master Bathroom | - |
- |
Master Bath | |
| 19 | Master Bathroom | - |
- |
Master Bath |
Garage & Parking
- Parking Features
- Concrete, Garage
| Type | # of Spaces |
L x W |
Description |
|---|---|---|---|
| Garage (Attached) | 2 |
- |
|
| Garage (Attached) | 1 |
- |
Exterior Construction
- Roof
- Composition
- Construction Materials
- Brick, Frame, Stucco
- Exterior Features
- Rain Gutters
- Window Features
- Double Pane Windows
- Security Features
- Smoke Detector(s)
- Builder Name
- Lennar
- Builder Source
- Builder
Land Details
- PPA
- 0.00
- Road Frontage Type
- Public
- Road Surface Type
- Paved
Schools
- Elementary School
- Blue Mountain
- Middle School
- Altona
- High School
- Silver Creek
Walk Score®
Listing Media
- Virtual Tour
- Click here to watch tour
Contact Agent
executed in 1.067 sec.




