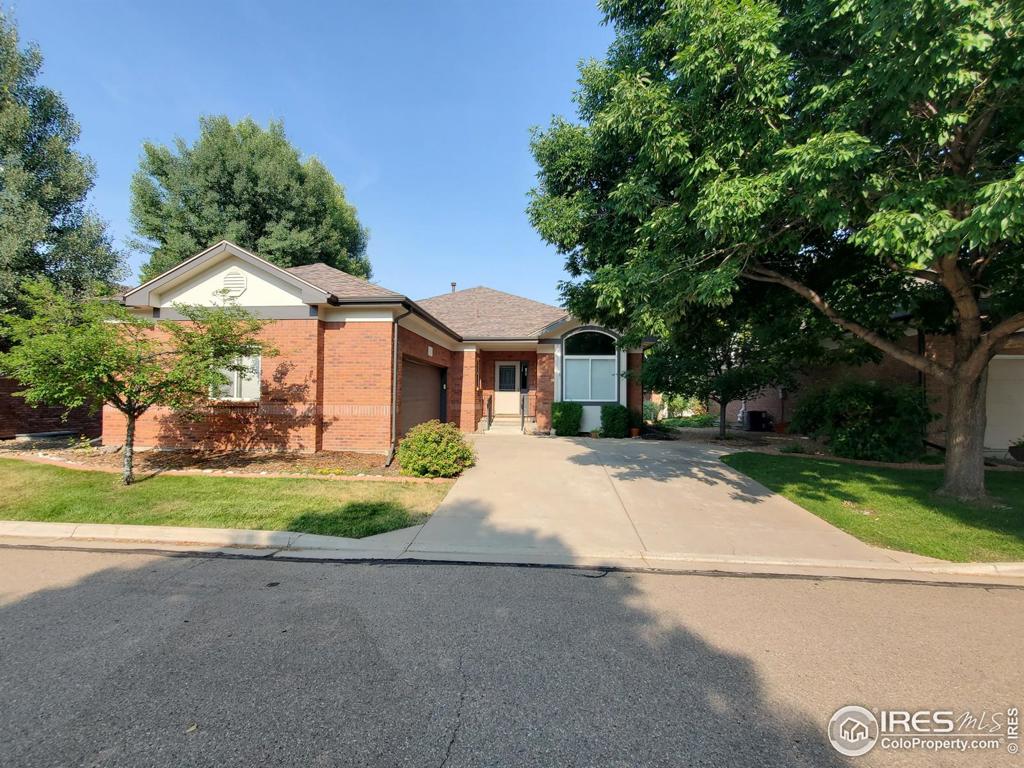3508 Boxelder Drive
Longmont, CO 80503 — Boulder County — Westbrook Village NeighborhoodResidential $625,000 Sold Listing# IR946712
3 beds 3 baths 3556.00 sqft Lot size: 680.00 sqft 0.02 acres 1997 build
Updated: 08-25-2021 05:31am
Property Description
Lovely patio home in SW Longmont. Home features an open floor plan w/huge main floor primary bedroom, office, dining room, great room w/fireplace and 1/2 bath. Lower level features 2 add bedrooms, full bath, family room w/fireplace. New roof, new oven/cooktop, newer H2O heater. 2 car att garage. Outdoor patio backs green belt. great trail system. Minutes to all desired shopping, Dr. offices, dining. HOA covers landscaping and snow removal to front door. Perfect year round or 2nd home.
Listing Details
- Property Type
- Residential
- Listing#
- IR946712
- Source
- REcolorado (Denver)
- Last Updated
- 08-25-2021 05:31am
- Status
- Sold
- Off Market Date
- 08-13-2021 12:00am
Property Details
- Property Subtype
- Single Family Residence
- Sold Price
- $625,000
- Original Price
- $599,500
- List Price
- $625,000
- Location
- Longmont, CO 80503
- SqFT
- 3556.00
- Year Built
- 1997
- Acres
- 0.02
- Bedrooms
- 3
- Bathrooms
- 3
- Parking Count
- 1
- Levels
- One
Map
Property Level and Sizes
- SqFt Lot
- 680.00
- Lot Features
- Eat-in Kitchen, Five Piece Bath, Open Floorplan, Pantry, Vaulted Ceiling(s), Walk-In Closet(s)
- Lot Size
- 0.02
- Basement
- Full
Financial Details
- PSF Lot
- $919.12
- PSF Finished
- $224.98
- PSF Above Grade
- $351.52
- Previous Year Tax
- 3716.00
- Year Tax
- 2020
- Is this property managed by an HOA?
- Yes
- Primary HOA Name
- Westbrook Village
- Primary HOA Phone Number
- 303-931-1717
- Primary HOA Website
- http://www.wbvco.com
- Primary HOA Fees Included
- Capital Reserves
- Primary HOA Fees
- 534.00
- Primary HOA Fees Frequency
- Quarterly
- Primary HOA Fees Total Annual
- 2136.00
Interior Details
- Interior Features
- Eat-in Kitchen, Five Piece Bath, Open Floorplan, Pantry, Vaulted Ceiling(s), Walk-In Closet(s)
- Appliances
- Dishwasher, Dryer, Microwave, Oven, Refrigerator, Self Cleaning Oven, Washer
- Laundry Features
- In Unit
- Electric
- Central Air
- Flooring
- Vinyl, Wood
- Cooling
- Central Air
- Heating
- Forced Air
- Fireplaces Features
- Family Room,Great Room
- Utilities
- Electricity Available, Natural Gas Available
Exterior Details
- Patio Porch Features
- Patio
- Lot View
- Mountain(s)
- Water
- Public
- Sewer
- Public Sewer
Garage & Parking
- Parking Spaces
- 1
Exterior Construction
- Roof
- Composition
- Construction Materials
- Brick
- Window Features
- Double Pane Windows, Window Coverings
- Builder Source
- Assessor
Land Details
- PPA
- 31250000.00
- Road Frontage Type
- Public Road
- Road Surface Type
- Paved
Schools
- Elementary School
- Eagle Crest
- Middle School
- Altona
- High School
- Silver Creek
Walk Score®
Contact Agent
executed in 1.193 sec.




