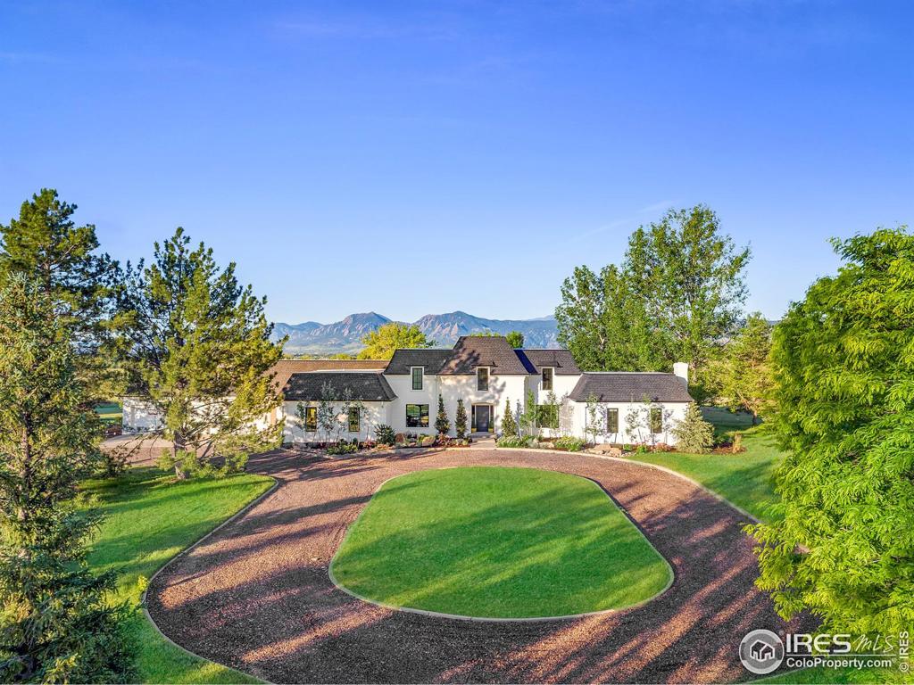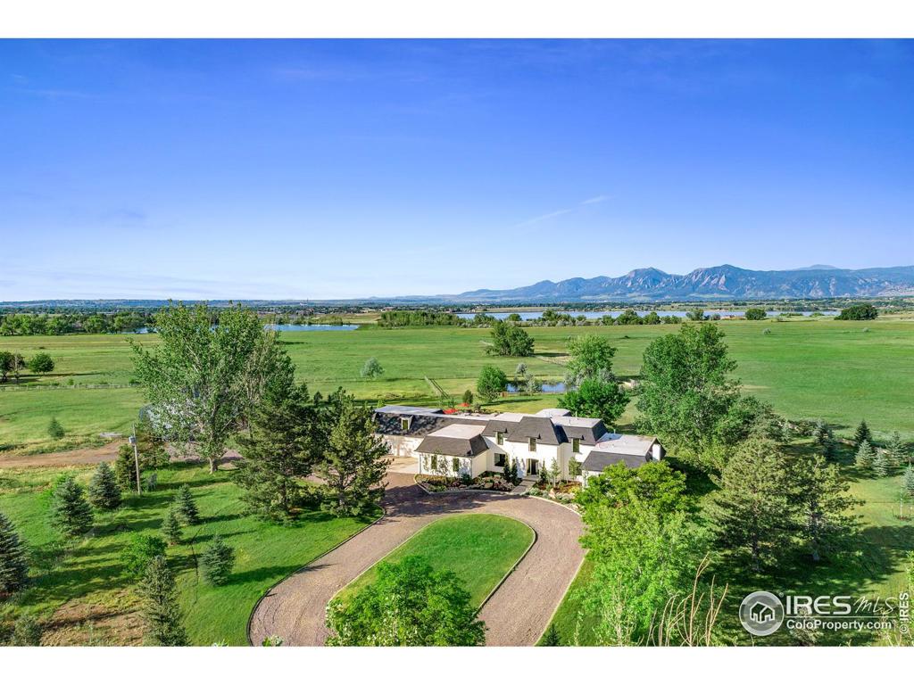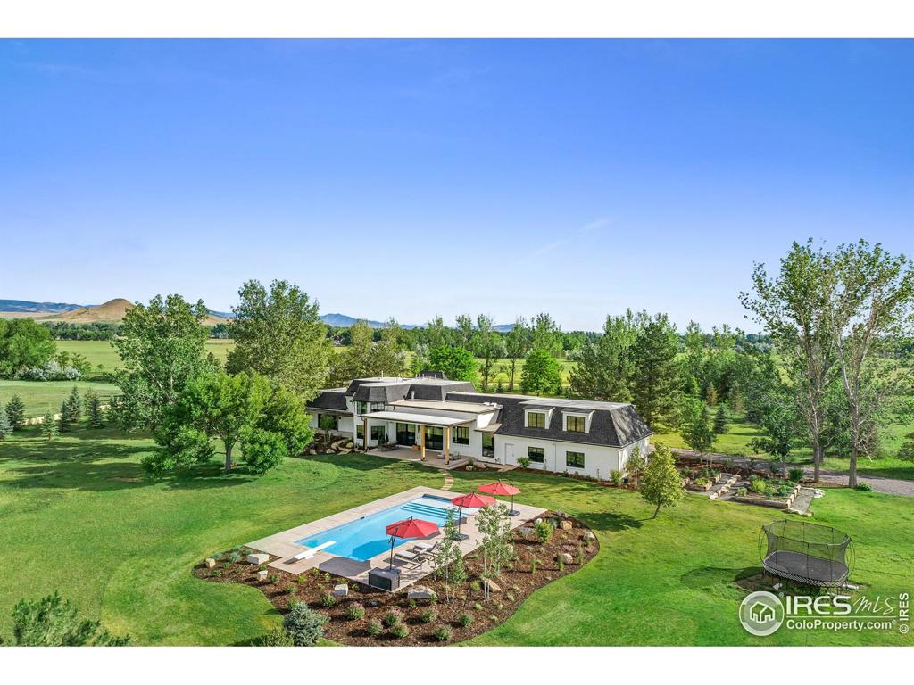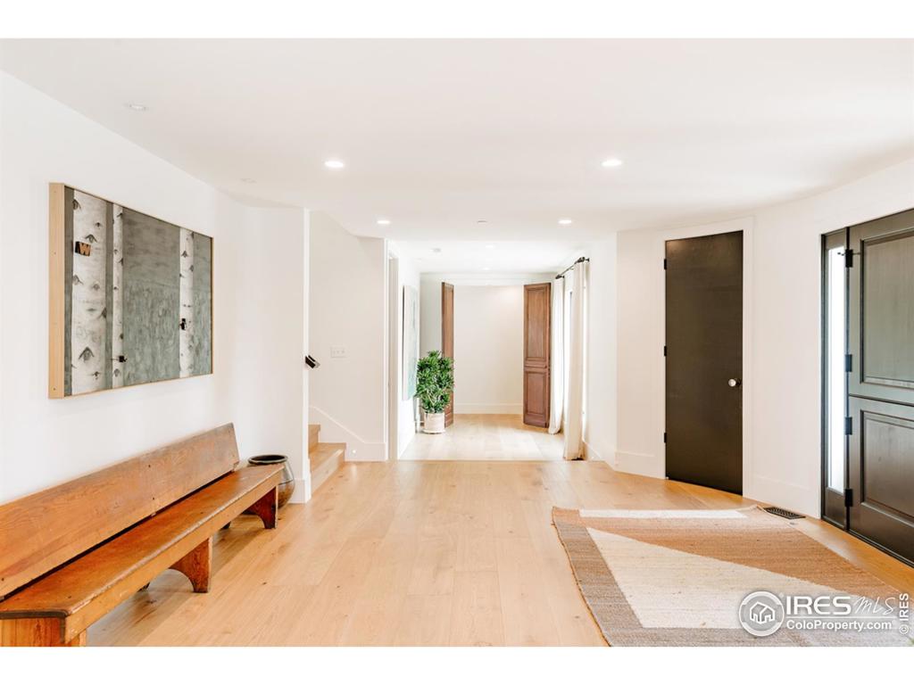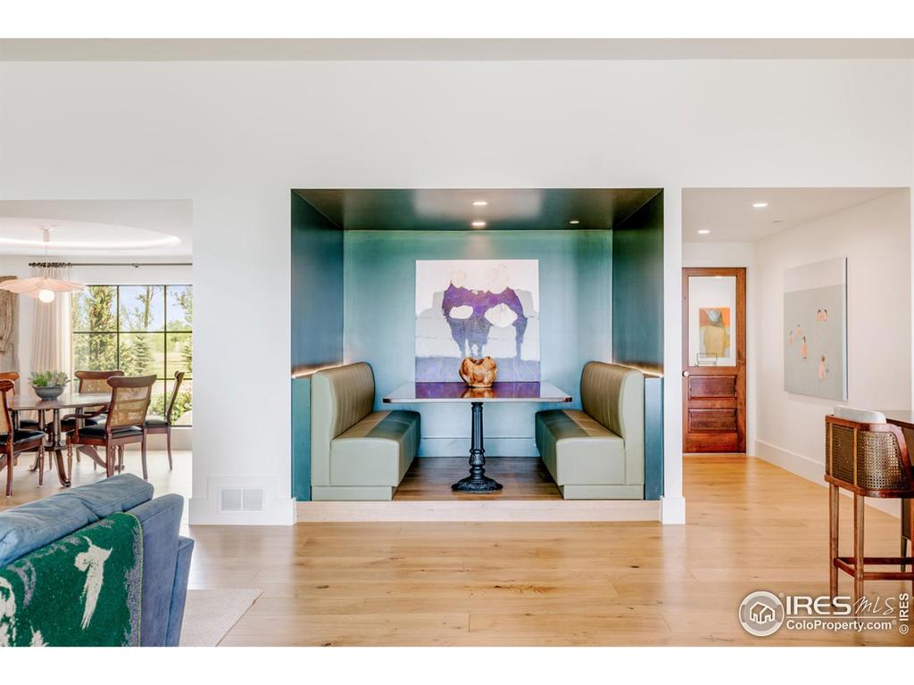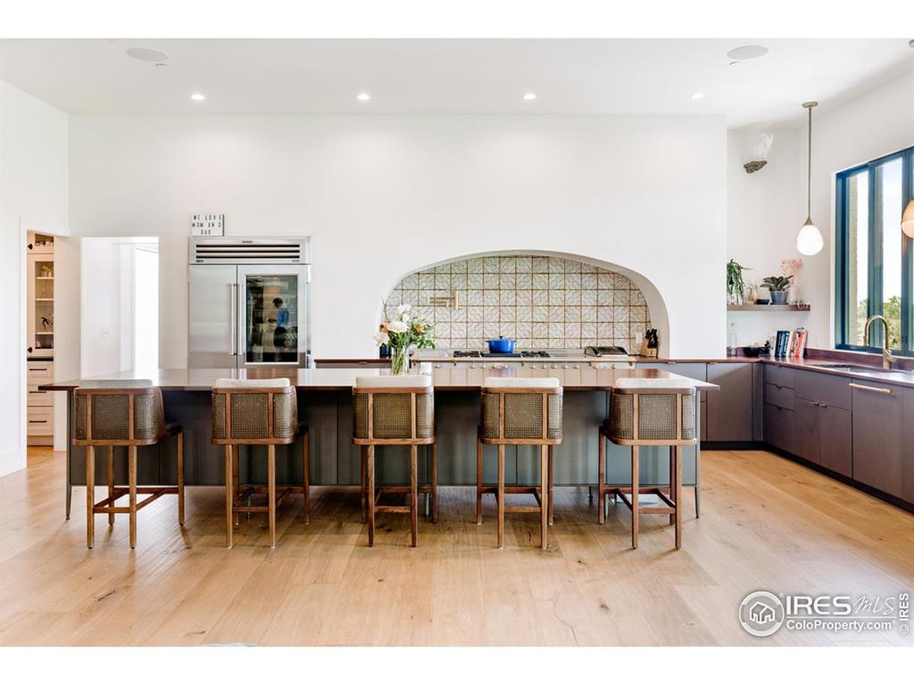6122 Monarch Road
Longmont, CO 80503 — Boulder County — Foothills East NeighborhoodResidential $6,600,000 Sold Listing# IR917016
4 beds 6 baths 6747.00 sqft Lot size: 697321.00 sqft 16.01 acres 1978 build
Updated: 03-16-2024 01:29am
Property Description
Once in a lifetime opportunity to enjoy luxury ranch living just 12 minutes from downtown Boulder, CO at this 16-acre compound with a completely renovated residence, sweeping unobstructed views, and extensive on-site amenities. This chateau-inspired home has been overhauled by one of Boulder's finest builders, and features 10" white oak floors, soaring ceilings, a world-class chef's kitchen with 86" Lacanche range and 14 foot island, designer details, and walls of glass that open to the patio and pool. The main floor master suite includes a walk-in closet and amazing spa bathroom. Abutting Open Space, this unrivaled property includes a saline pool, 8,000 sq ft barn, pastures, stocked pond, water rights, and agricultural zoning. Quiet and private, this sanctuary has excellent spaces to work from home, or to enjoy as a farm, a horse ranch, or family compound. 12 minutes to downtown Boulder, 40 minutes to Denver / Denver international Airport, and easy access to trails. Floorplans and details in docs.
Listing Details
- Property Type
- Residential
- Listing#
- IR917016
- Source
- REcolorado (Denver)
- Last Updated
- 03-16-2024 01:29am
- Status
- Sold
- Off Market Date
- 03-15-2021 12:00am
Property Details
- Property Subtype
- Single Family Residence
- Sold Price
- $6,600,000
- Original Price
- $8,000,000
- Location
- Longmont, CO 80503
- SqFT
- 6747.00
- Year Built
- 1978
- Acres
- 16.01
- Bedrooms
- 4
- Bathrooms
- 6
- Levels
- Two
Map
Property Level and Sizes
- SqFt Lot
- 697321.00
- Lot Features
- Eat-in Kitchen, Kitchen Island, Open Floorplan, Pantry, Walk-In Closet(s)
- Lot Size
- 16.01
- Basement
- Crawl Space
Financial Details
- Previous Year Tax
- 12772.00
- Year Tax
- 2019
- Primary HOA Fees
- 0.00
Interior Details
- Interior Features
- Eat-in Kitchen, Kitchen Island, Open Floorplan, Pantry, Walk-In Closet(s)
- Appliances
- Dishwasher, Oven, Refrigerator
- Electric
- Ceiling Fan(s), Central Air
- Flooring
- Tile, Wood
- Cooling
- Ceiling Fan(s), Central Air
- Heating
- Radiant
- Fireplaces Features
- Great Room
- Utilities
- Electricity Available, Natural Gas Available
Exterior Details
- Lot View
- Mountain(s), Plains
- Water
- Public
- Sewer
- Septic Tank
Garage & Parking
- Parking Features
- Oversized
Exterior Construction
- Roof
- Composition
- Construction Materials
- Brick
- Window Features
- Bay Window(s)
- Builder Source
- Other
Land Details
- PPA
- 0.00
- Road Frontage Type
- Public
- Road Responsibility
- Public Maintained Road
Schools
- Elementary School
- Blue Mountain
- Middle School
- Altona
- High School
- Silver Creek
Walk Score®
Contact Agent
executed in 1.120 sec.




