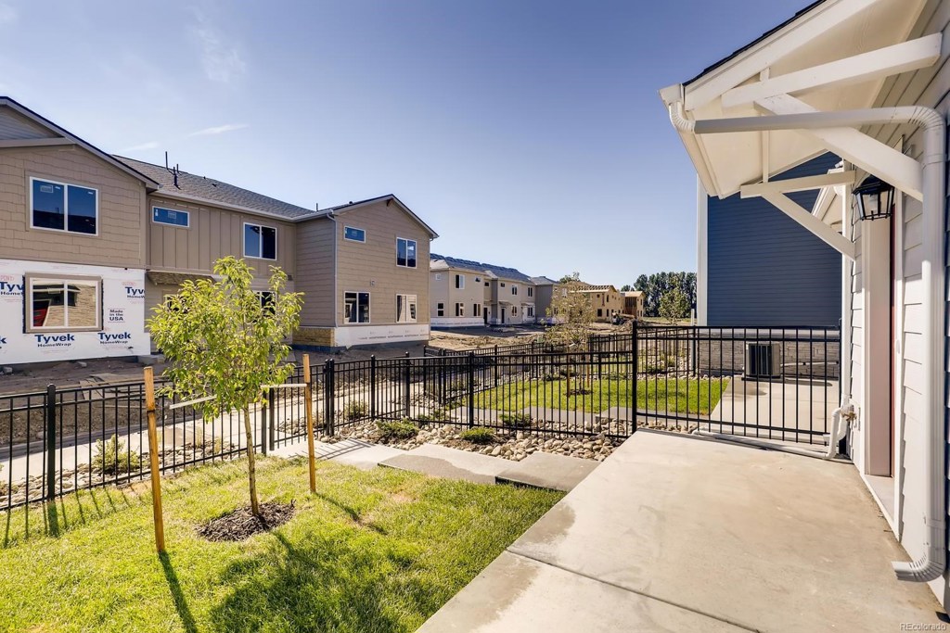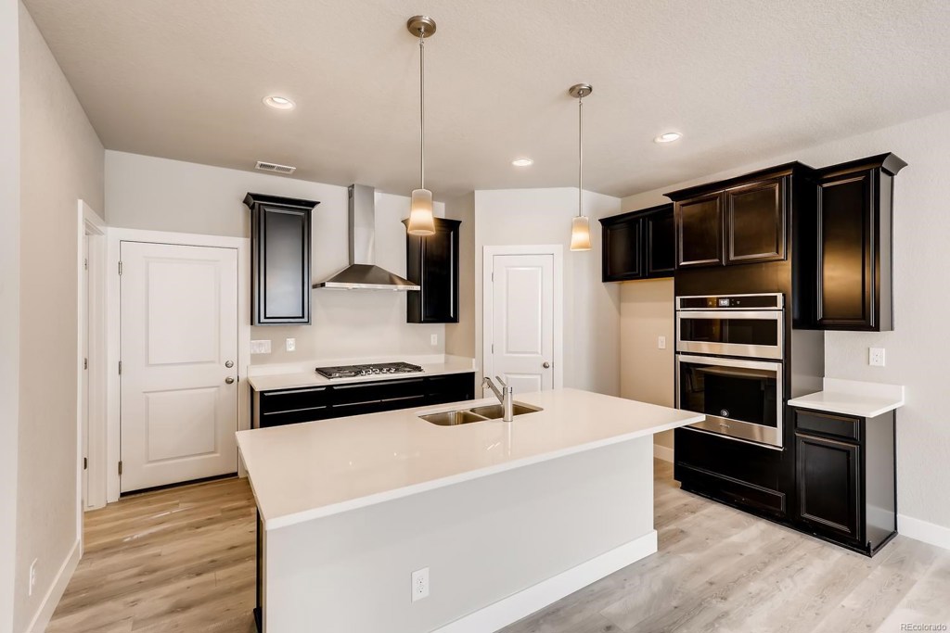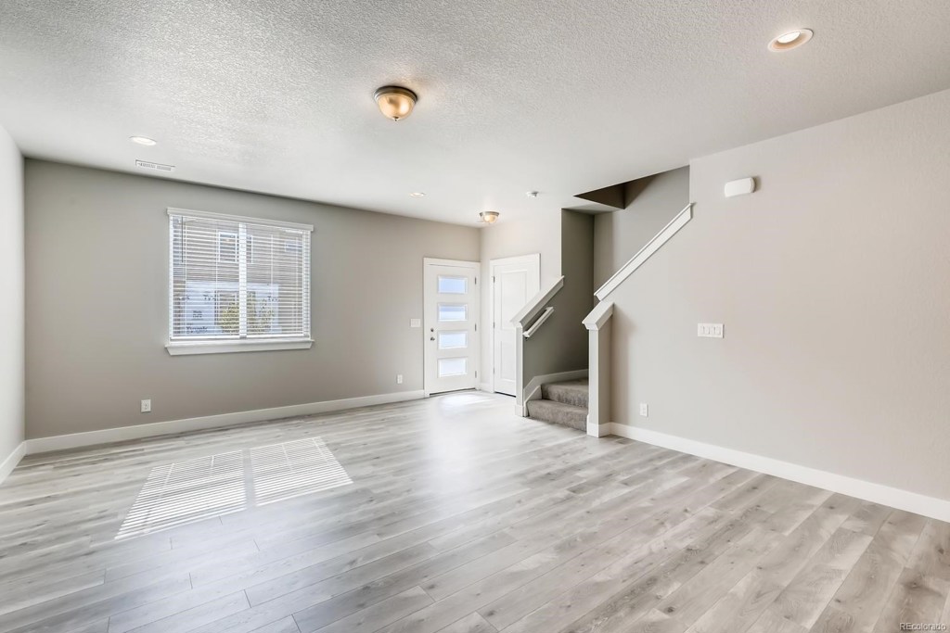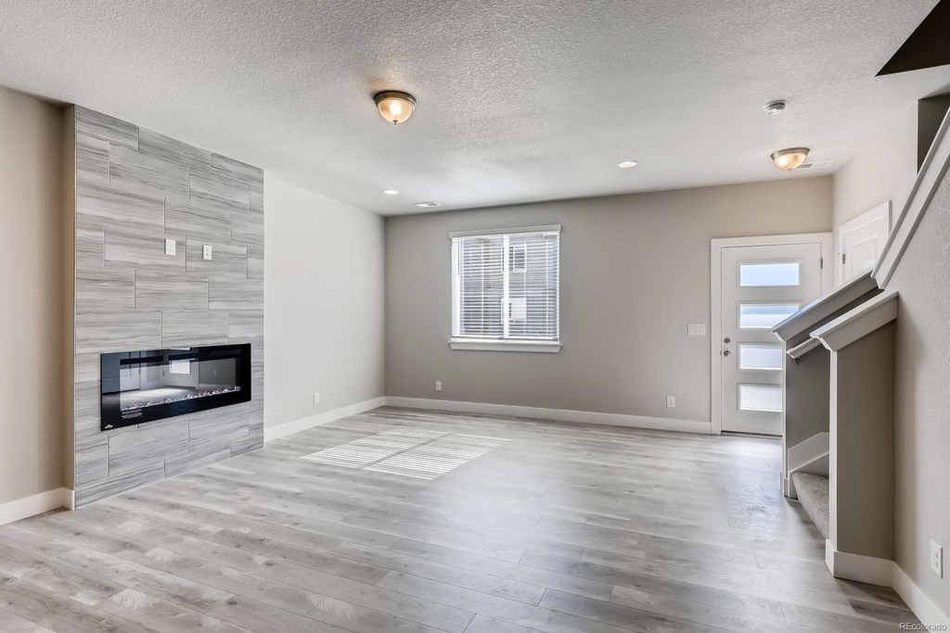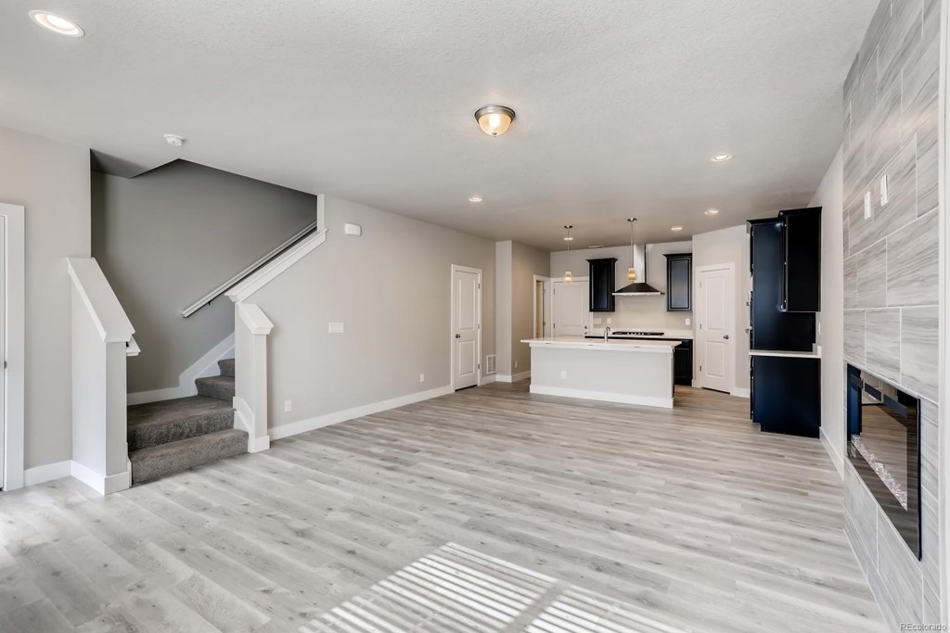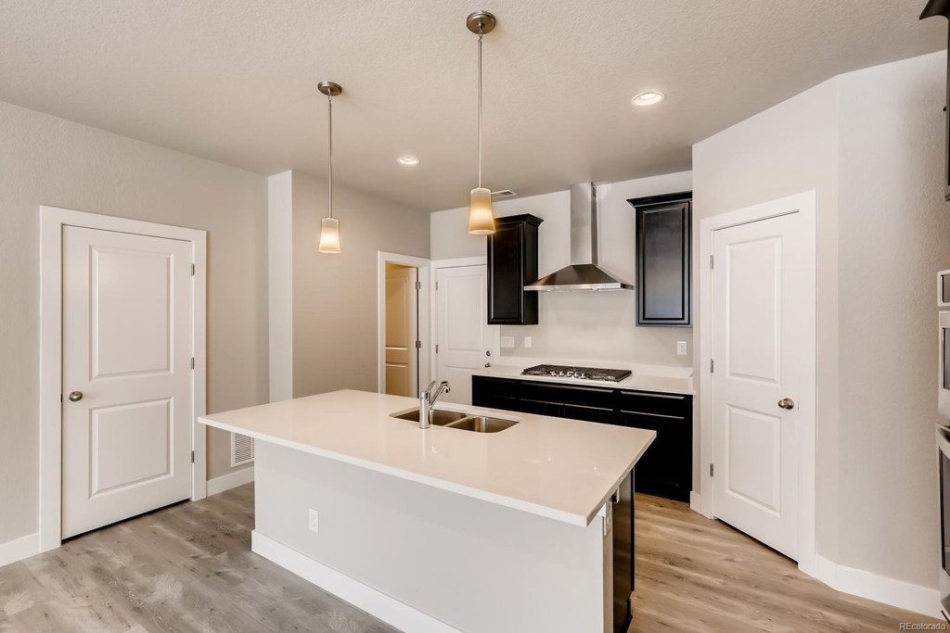637 Stonebridge Drive
Longmont, CO 80503 — Boulder County — Longmont NeighborhoodCondominium $380,990 Sold Listing# 8763882
2 beds 3 baths 1762.00 sqft $225.88/sqft 2020 build
Updated: 02-07-2020 01:39pm
Property Description
READY TO MOVE-IN NEW CONSTRUCTION! Low Maintenance Luxury Town Homes in SW Longmont: This 2 Bedroom, 2.5 Bath Larkspur Plan features 2 Spacious Master Suites, Island Kitchen with Granite Tops, Chef's Kitchen with SS Gas Range, Chimney Hood, Dishwasher and Built-in Microwave. Formal Dining Area and Spacious Living Area with Fireplace. Upgraded Laminate Flooring throughout Main Floor, Tile in all Wet Areas, Laundry Upstairs! PLUS: Fenced-in Yard with Porch, 2 Car Attached Garage and Driveway, Energy Efficient Furnace, A/C, Tankless Water Heater, 2" White Blinds, More! Enjoy carefree Living at the Parkes at Stonebridge - close to Boulder, Shopping, Dining and Indoor and Outdoor Fun! Sales Center at 784 Stonebridge.
Listing Details
- Property Type
- Condominium
- Listing#
- 8763882
- Source
- REcolorado (Denver)
- Last Updated
- 02-07-2020 01:39pm
- Status
- Sold
- Status Conditions
- None Known
- Der PSF Total
- 216.23
- Off Market Date
- 01-06-2020 12:00am
Property Details
- Property Subtype
- Multi-Family
- Sold Price
- $380,990
- Original Price
- $397,999
- List Price
- $380,990
- Location
- Longmont, CO 80503
- SqFT
- 1762.00
- Year Built
- 2020
- Bedrooms
- 2
- Bathrooms
- 3
- Parking Count
- 1
- Levels
- Two
Map
Property Level and Sizes
- Lot Features
- Eat-in Kitchen, Granite Counters, Kitchen Island, Primary Suite, Open Floorplan, Pantry, Walk-In Closet(s)
- Basement
- Crawl Space,None
Financial Details
- PSF Total
- $216.23
- PSF Finished All
- $225.88
- PSF Finished
- $216.23
- PSF Above Grade
- $216.23
- Year Tax
- 2019
- Is this property managed by an HOA?
- Yes
- Primary HOA Management Type
- Professionally Managed
- Primary HOA Name
- AdvanceHOA
- Primary HOA Phone Number
- 303-482-2213
- Primary HOA Website
- advancehoa.com
- Primary HOA Fees
- 190.00
- Primary HOA Fees Frequency
- Monthly
- Primary HOA Fees Total Annual
- 2280.00
Interior Details
- Interior Features
- Eat-in Kitchen, Granite Counters, Kitchen Island, Primary Suite, Open Floorplan, Pantry, Walk-In Closet(s)
- Appliances
- Dishwasher, Disposal, Gas Water Heater, Oven, Range Hood
- Laundry Features
- In Unit
- Electric
- Central Air
- Flooring
- Carpet, Laminate, Tile
- Cooling
- Central Air
- Heating
- Electric, Forced Air, Natural Gas
- Fireplaces Features
- Electric,Family Room
- Utilities
- Electricity Connected, Natural Gas Available, Natural Gas Connected
Exterior Details
- Features
- Private Yard
- Patio Porch Features
- Front Porch
- Water
- Public
- Sewer
- Public Sewer
Room Details
# |
Type |
Dimensions |
L x W |
Level |
Description |
|---|---|---|---|---|---|
| 1 | Master Bedroom | - |
16.00 x 16.00 |
Upper |
Master Bedroom 1 |
| 2 | Master Bedroom | - |
17.00 x 14.00 |
Upper |
|
| 3 | Great Room | - |
20.00 x 16.00 |
Main |
|
| 4 | Kitchen | - |
15.00 x 11.00 |
Main |
|
| 5 | Bathroom (Full) | - |
- |
Upper |
Master Bathroom 1 |
| 6 | Bathroom (Full) | - |
- |
Upper |
Master Bathroom 2 |
| 7 | Bathroom (1/2) | - |
- |
Main |
Powder Room |
| 8 | Master Bathroom | - |
- |
Master Bath | |
| 9 | Master Bathroom | - |
- |
Master Bath |
Garage & Parking
- Parking Spaces
- 1
- Parking Features
- Concrete, Dry Walled, Garage, Lighted
| Type | # of Spaces |
L x W |
Description |
|---|---|---|---|
| Garage (Attached) | 2 |
- |
Exterior Construction
- Roof
- Architectural Shingles
- Construction Materials
- Cement Siding, Frame, Stone
- Exterior Features
- Private Yard
- Window Features
- Double Pane Windows, Window Coverings
- Builder Name
- Dream Finder Homes
- Builder Source
- Plans
Land Details
- PPA
- 0.00
- Road Surface Type
- Paved
Schools
- Elementary School
- Eagle Crest
- Middle School
- Altona
- High School
- Silver Creek
Walk Score®
Contact Agent
executed in 0.910 sec.




