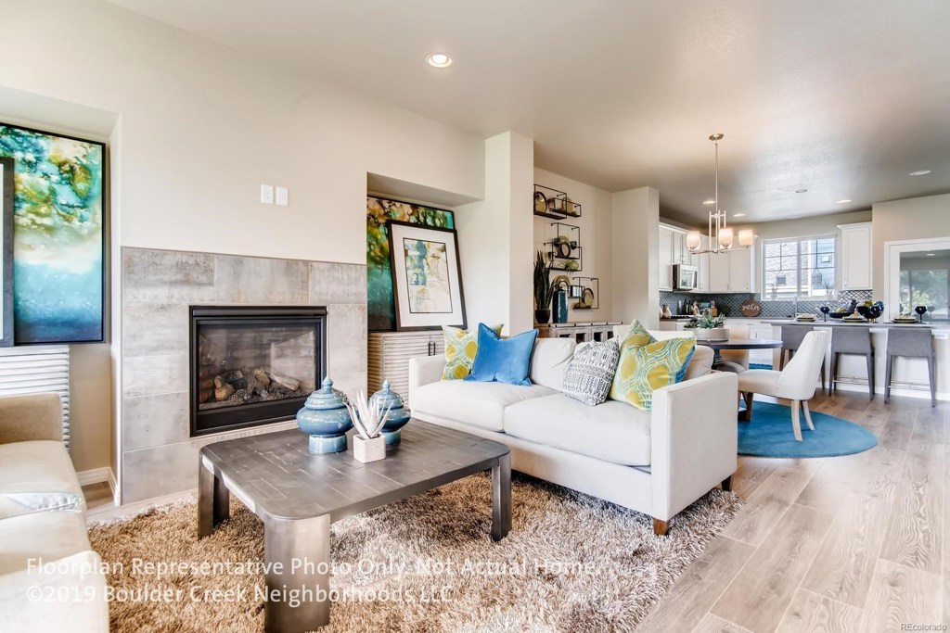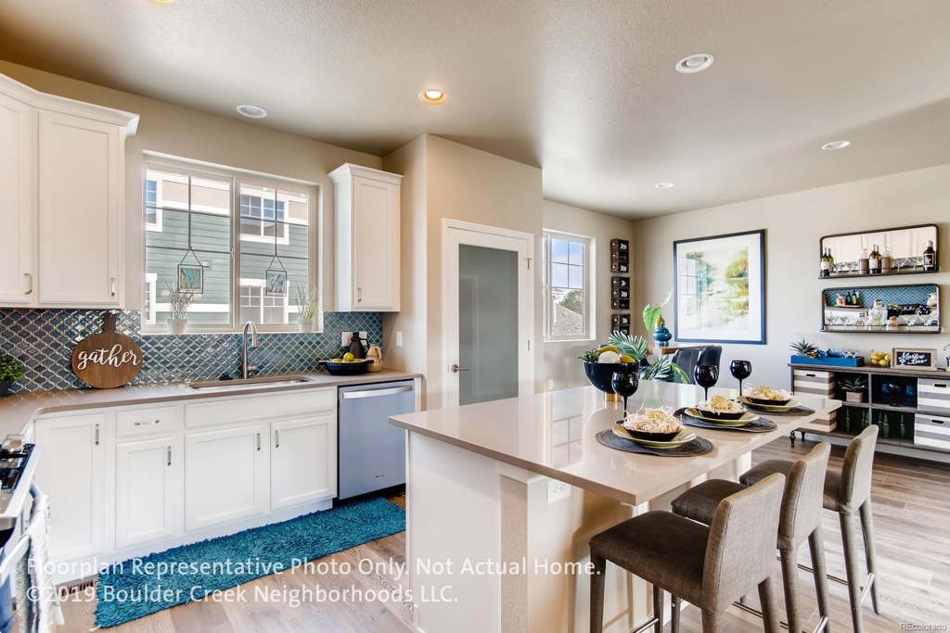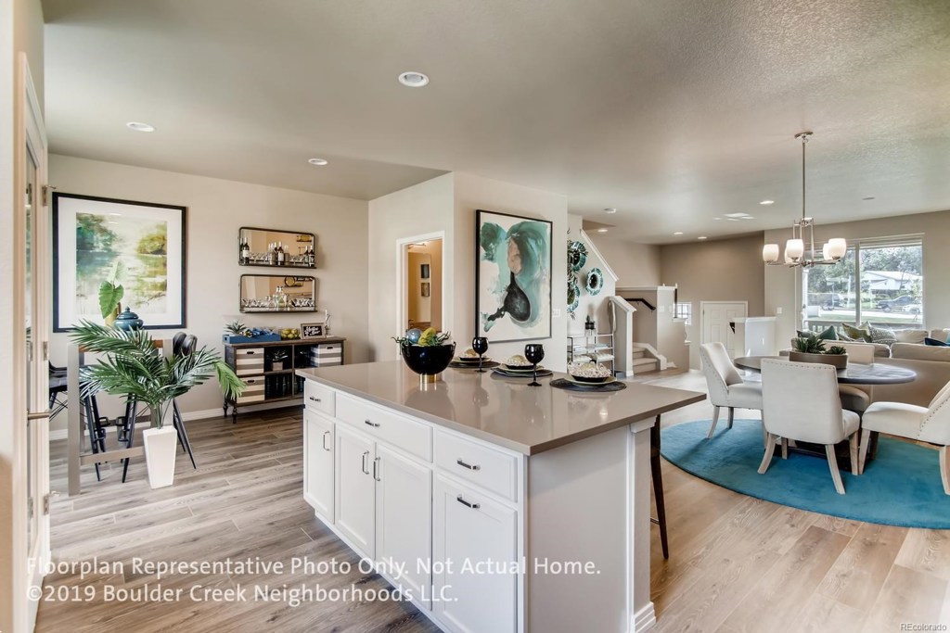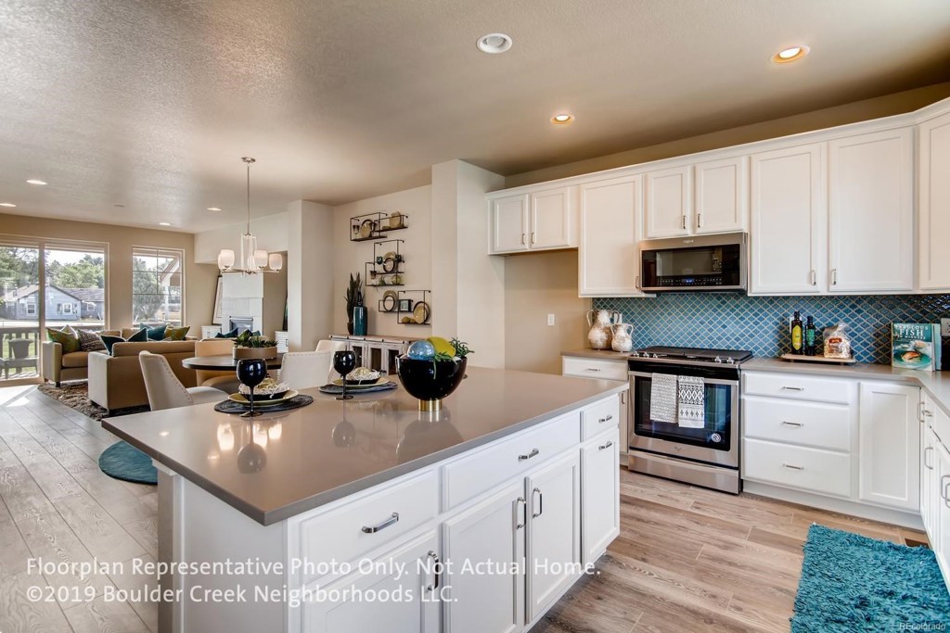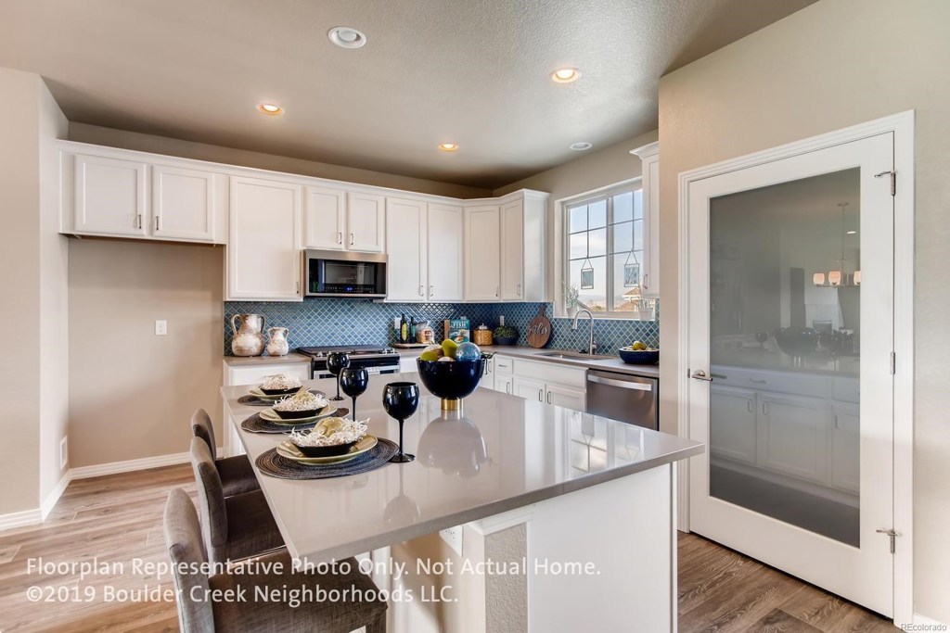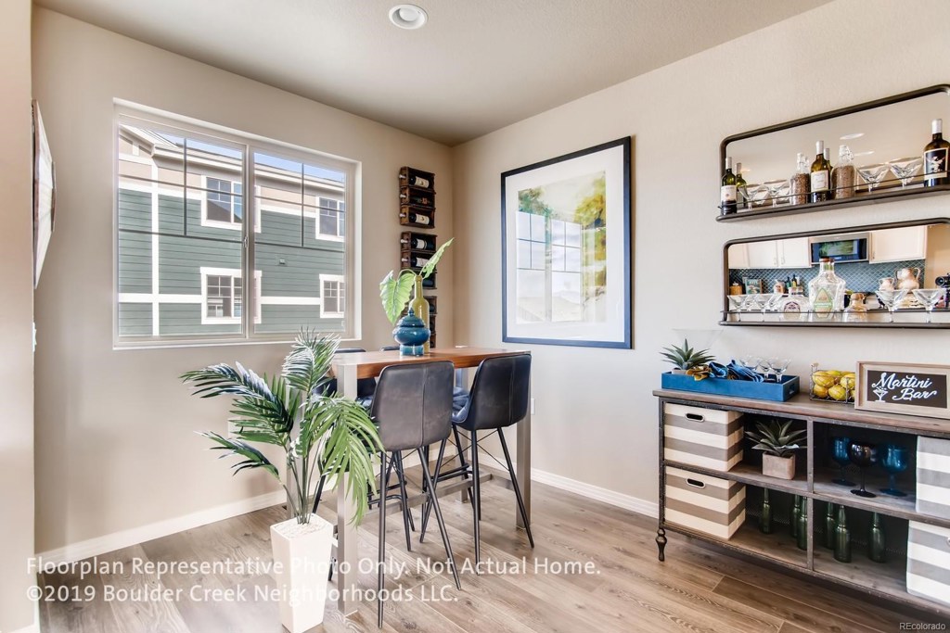845 Widgeon Circle
Longmont, CO 80503 — Boulder County — Longmont NeighborhoodCondominium $412,222 Sold Listing# 7518682
3 beds 3 baths 1950.00 sqft $211.40/sqft 2019 build
Updated: 11-13-2019 04:34pm
Property Description
Located in West Longmont, this Low Maintenance Floor Plan at Denio West is the perfect place to set your best intentions free. This popular YourHouse 26 plan features a design with a Kitchen that opens to the Great Room. Great for entertaining- relax by the fireplace or take in the sunny Colorado days on your private deck located right off the Great Room. Upstairs you will find three bedrooms including a Full Master Suite with Private Bath and Walk In Closet. Because this is a Low Maintenance Community- many of those dreaded outdoor chores are taken care of on your behalf, so you have more time to spend with friends and family, doing the things you love! Move In October 2019.
Listing Details
- Property Type
- Condominium
- Listing#
- 7518682
- Source
- REcolorado (Denver)
- Last Updated
- 11-13-2019 04:34pm
- Status
- Sold
- Status Conditions
- None Known
- Der PSF Total
- 211.40
- Off Market Date
- 09-18-2019 12:00am
Property Details
- Property Subtype
- Multi-Family
- Sold Price
- $412,222
- Original Price
- $432,000
- List Price
- $412,222
- Location
- Longmont, CO 80503
- SqFT
- 1950.00
- Year Built
- 2019
- Bedrooms
- 3
- Bathrooms
- 3
- Parking Count
- 1
- Levels
- Three Or More
Map
Property Level and Sizes
- Lot Features
- Eat-in Kitchen, Kitchen Island, Master Suite, Open Floorplan, Smoke Free, Walk-In Closet(s), Wired for Data
- Basement
- Crawl Space,None
Financial Details
- PSF Total
- $211.40
- PSF Finished All
- $211.40
- PSF Finished
- $211.40
- PSF Above Grade
- $211.40
- Year Tax
- 2018
- Is this property managed by an HOA?
- Yes
- Primary HOA Management Type
- Professionally Managed
- Primary HOA Name
- MSI
- Primary HOA Phone Number
- 303-420-4433
- Primary HOA Website
- www.msihoa.com
- Primary HOA Fees Included
- Heat, Insurance, Maintenance Grounds, Maintenance Structure, Recycling, Snow Removal, Trash
- Primary HOA Fees
- 297.00
- Primary HOA Fees Frequency
- Monthly
- Primary HOA Fees Total Annual
- 3564.00
Interior Details
- Interior Features
- Eat-in Kitchen, Kitchen Island, Master Suite, Open Floorplan, Smoke Free, Walk-In Closet(s), Wired for Data
- Appliances
- Cooktop, Dishwasher, Disposal, Microwave, Sump Pump
- Laundry Features
- In Unit
- Electric
- Central Air
- Cooling
- Central Air
- Heating
- Forced Air, Natural Gas
- Fireplaces Features
- Gas,Gas Log,Living Room
- Utilities
- Cable Available
Exterior Details
- Features
- Maintenance Free Exterior
- Patio Porch Features
- Deck,Patio
- Water
- Public
- Sewer
- Public Sewer
Room Details
# |
Type |
Dimensions |
L x W |
Level |
Description |
|---|---|---|---|---|---|
| 1 | Great Room | - |
18.00 x 24.00 |
Main |
Large open spacious living area with access to exterior deck |
| 2 | Kitchen | - |
12.00 x 10.00 |
Main |
Beautiful cooking area with a large island for serving and entertaining. |
| 3 | Master Bedroom | - |
13.00 x 13.00 |
Upper |
Well designed private suite that includes a full bath with double sinks and luxurious walk in closet. |
| 4 | Bedroom | - |
11.00 x 11.00 |
Upper |
Guest bedroom with full bath right next to the room, both across the house from the master bedroom |
| 5 | Laundry | - |
6.00 x 7.00 |
Upper |
A room all its own with space for added cabinetry and laundry sink |
| 6 | Bedroom | - |
11.00 x 11.00 |
Upper |
Guest bedroom with full bath right next to the room, both across the house from the master bedroom |
| 7 | Bonus Room | - |
10.00 x 13.00 |
Main |
Your side facing quiet, yet spacious study giving generous amounts of natural light |
| 8 | Bathroom (Full) | - |
- |
Upper |
|
| 9 | Bathroom (Full) | - |
- |
Upper |
|
| 10 | Bathroom (1/2) | - |
- |
Main |
|
| 11 | Master Bathroom | - |
- |
Master Bath |
Garage & Parking
- Parking Spaces
- 1
- Parking Features
- Dry Walled, Finished, Garage, Insulated, Lighted, Oversized
| Type | # of Spaces |
L x W |
Description |
|---|---|---|---|
| Garage (Attached) | 2 |
18.00 x 20.00 |
Exterior Construction
- Roof
- Composition
- Construction Materials
- Cement Siding, Frame, Rock
- Exterior Features
- Maintenance Free Exterior
- Window Features
- Double Pane Windows
- Builder Name
- Boulder Creek Neighborhoods
- Builder Source
- Builder
Land Details
- PPA
- 0.00
- Road Surface Type
- Alley Paved, Paved
Schools
- Elementary School
- Mountain View
- Middle School
- Westview
- High School
- Longmont
Walk Score®
Contact Agent
executed in 1.209 sec.




