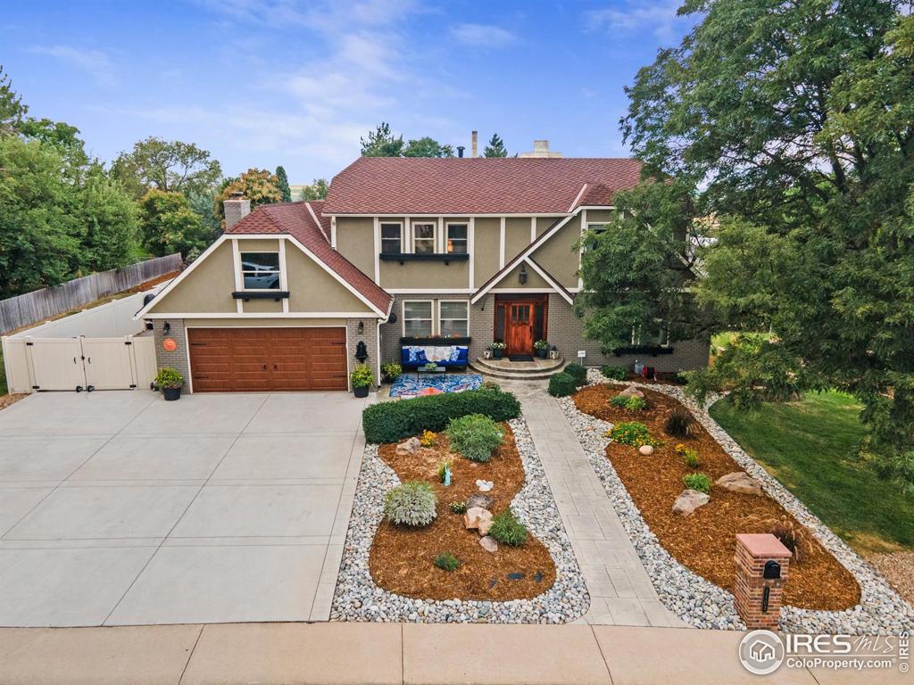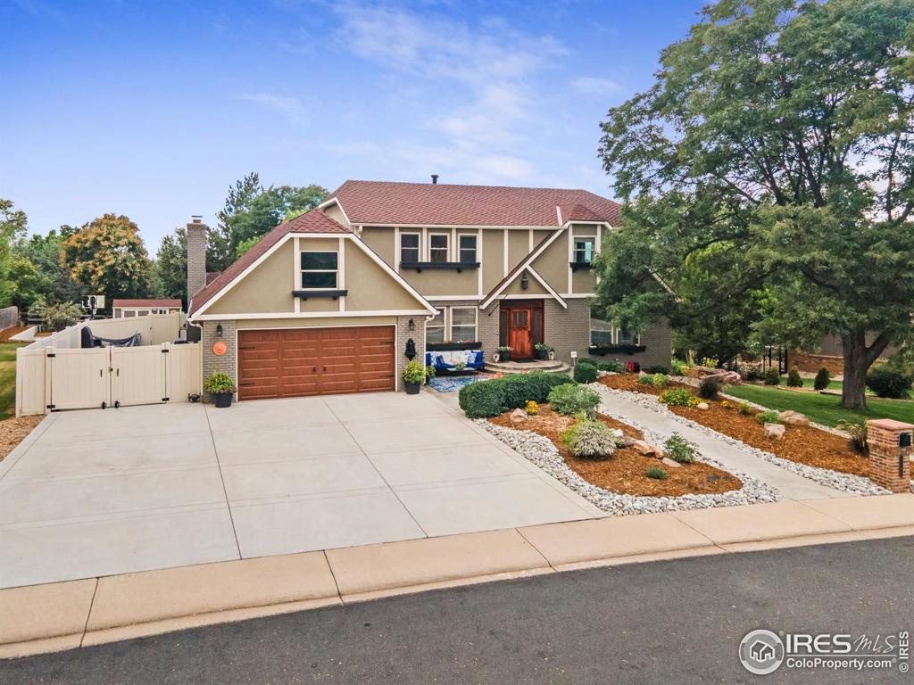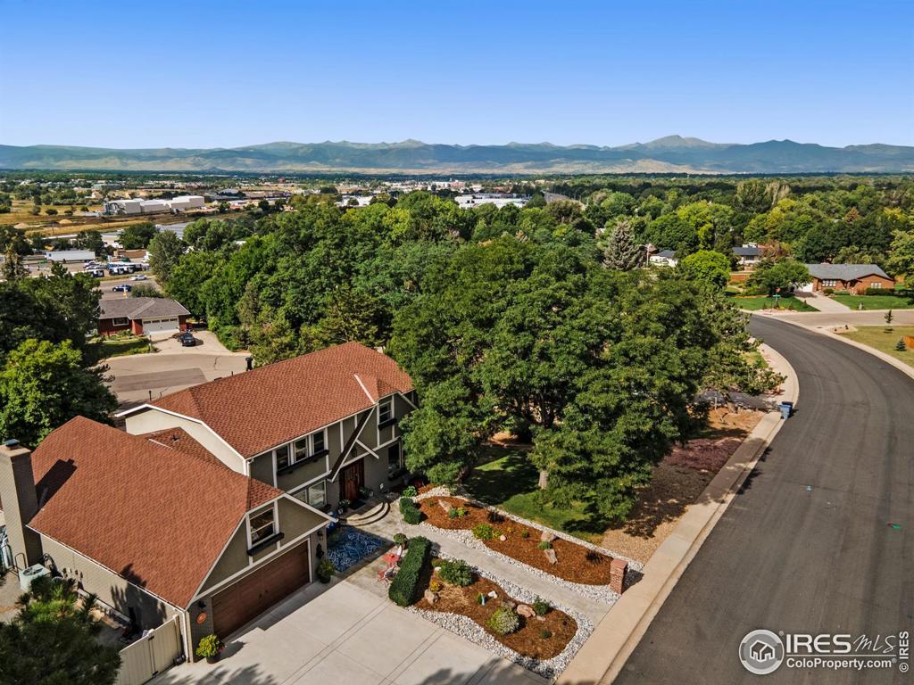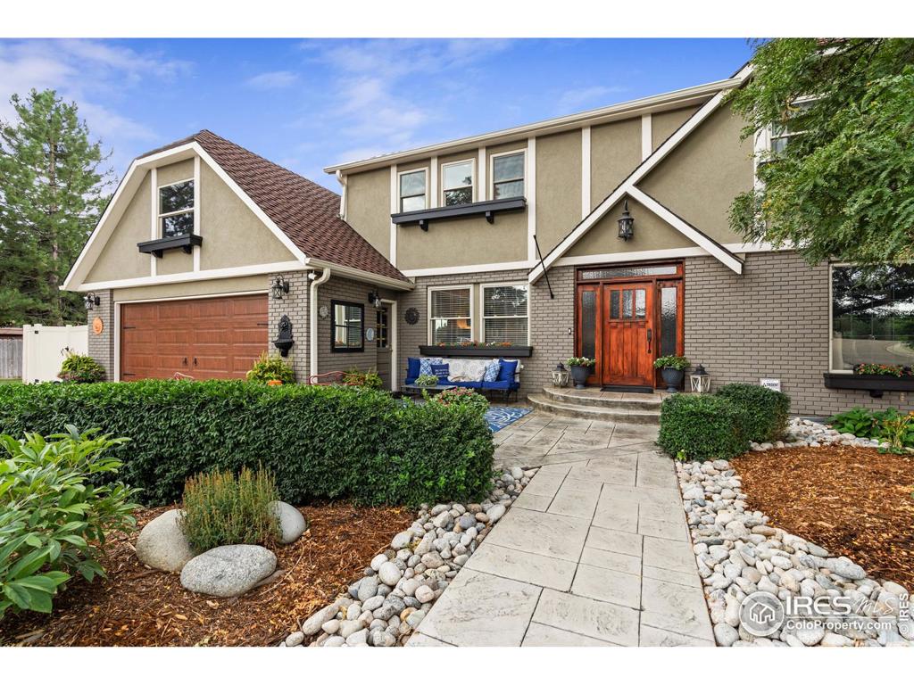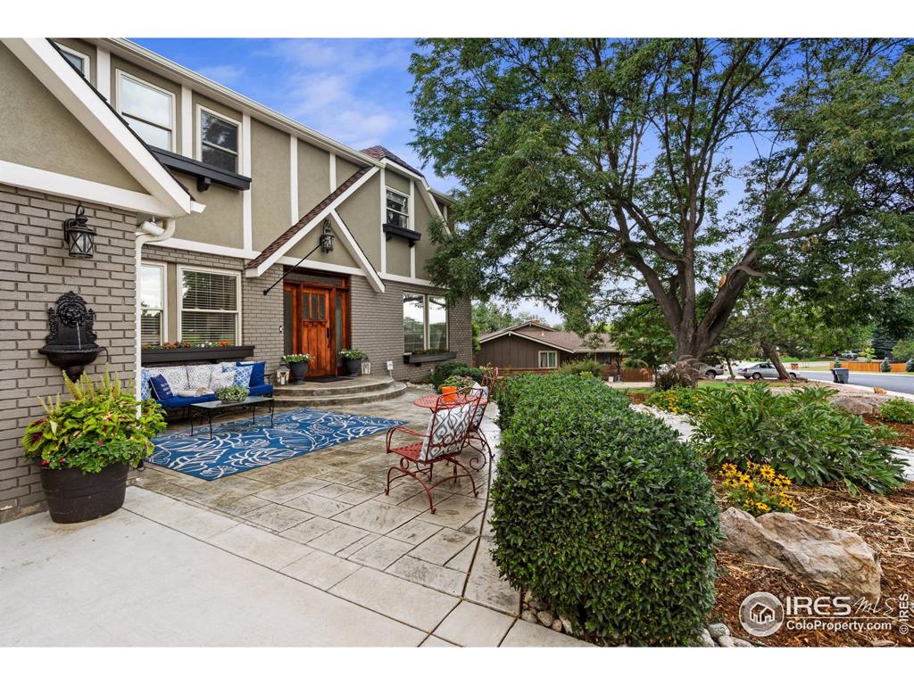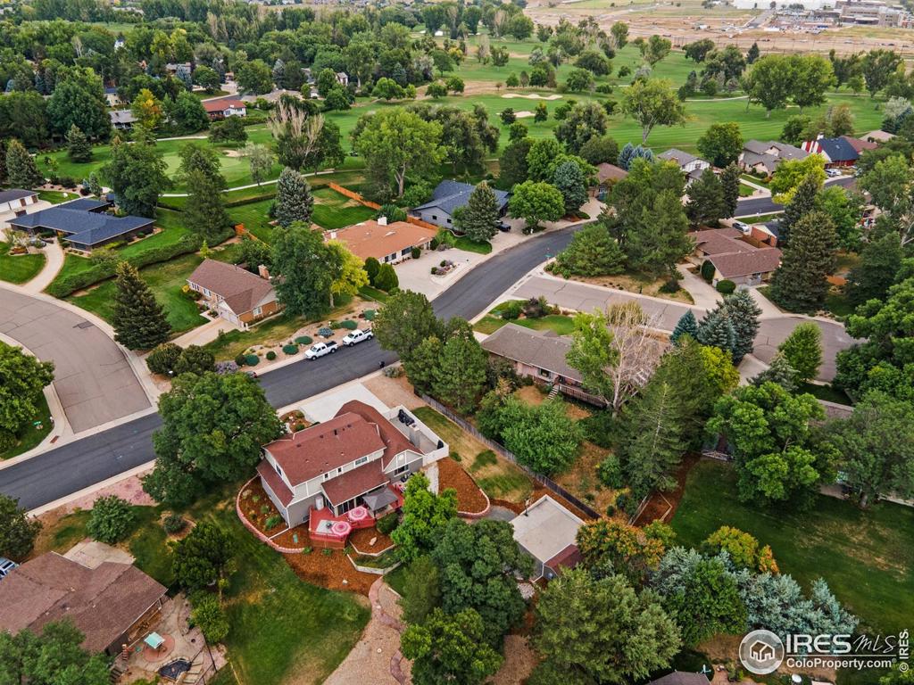1103 E 4th Avenue
Longmont, CO 80504 — Boulder County — Fox Hill NeighborhoodResidential $775,000 Sold Listing# IR951010
5 beds 4 baths 3838.00 sqft Lot size: 25439.00 sqft 0.58 acres 1977 build
Updated: 11-05-2022 06:40am
Property Description
Fox Hills Golf Course Retreat! This Home has it all! 5 bedroom, 3 1/2 bath home on 1/2 Acre Lot! Enjoy an evening on your back deck with views of Twin Peaks! Weekend golf, swimming and tennis too at the Country Club! (memberships avail.) The cozy family room has a real wood fireplace for the cold winter nights.The Formal dining/living room have been updated with Beautiful wainscot and crown molding. Your full finished basement will be perfect for a movie night with the family! Min. from I 25!
Listing Details
- Property Type
- Residential
- Listing#
- IR951010
- Source
- REcolorado (Denver)
- Last Updated
- 11-05-2022 06:40am
- Status
- Sold
- Off Market Date
- 11-05-2021 12:00am
Property Details
- Property Subtype
- Single Family Residence
- Sold Price
- $775,000
- Original Price
- $775,000
- List Price
- $775,000
- Location
- Longmont, CO 80504
- SqFT
- 3838.00
- Year Built
- 1977
- Acres
- 0.58
- Bedrooms
- 5
- Bathrooms
- 4
- Parking Count
- 1
- Levels
- Two
Map
Property Level and Sizes
- SqFt Lot
- 25439.00
- Lot Features
- Eat-in Kitchen, Pantry
- Lot Size
- 0.58
- Basement
- Full
Financial Details
- PSF Lot
- $30.47
- PSF Finished
- $201.93
- PSF Above Grade
- $285.24
- Previous Year Tax
- 3755.00
- Year Tax
- 2020
- Is this property managed by an HOA?
- Yes
- Primary HOA Name
- Fox Hill Filing One
- Primary HOA Phone Number
- 303 775-3452
- Primary HOA Website
- http://www.foxhillhoa.com
- Primary HOA Amenities
- Golf Course
- Primary HOA Fees
- 100.00
- Primary HOA Fees Frequency
- Annually
- Primary HOA Fees Total Annual
- 100.00
Interior Details
- Interior Features
- Eat-in Kitchen, Pantry
- Appliances
- Dishwasher, Disposal, Dryer, Humidifier, Microwave, Oven, Refrigerator, Washer
- Laundry Features
- In Unit
- Electric
- Attic Fan, Central Air
- Flooring
- Vinyl
- Cooling
- Attic Fan, Central Air
- Heating
- Forced Air
- Fireplaces Features
- Family Room
- Utilities
- Cable Available, Electricity Available, Internet Access (Wired), Natural Gas Available
Exterior Details
- Patio Porch Features
- Deck,Patio
- Lot View
- Mountain(s)
- Water
- Public
- Sewer
- Public Sewer
Garage & Parking
- Parking Spaces
- 1
Exterior Construction
- Roof
- Composition
- Construction Materials
- Brick
- Window Features
- Window Coverings
- Security Features
- Smoke Detector
- Builder Source
- Appraiser
Land Details
- PPA
- 1336206.90
- Road Frontage Type
- Public Road
- Road Surface Type
- Paved
Schools
- Elementary School
- Rocky Mountain
- Middle School
- Trail Ridge
- High School
- Skyline
Walk Score®
Contact Agent
executed in 1.026 sec.




