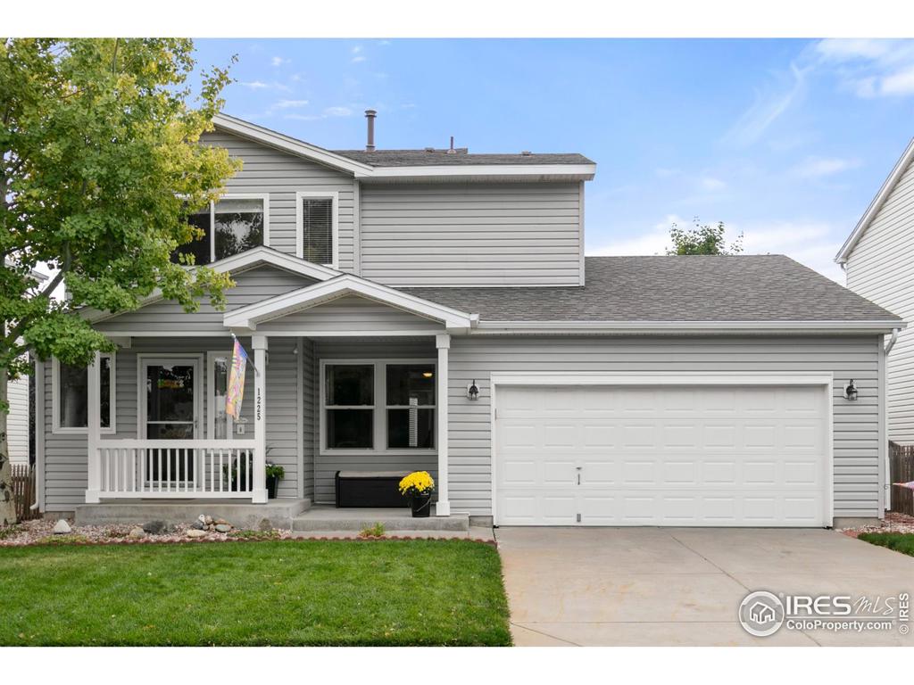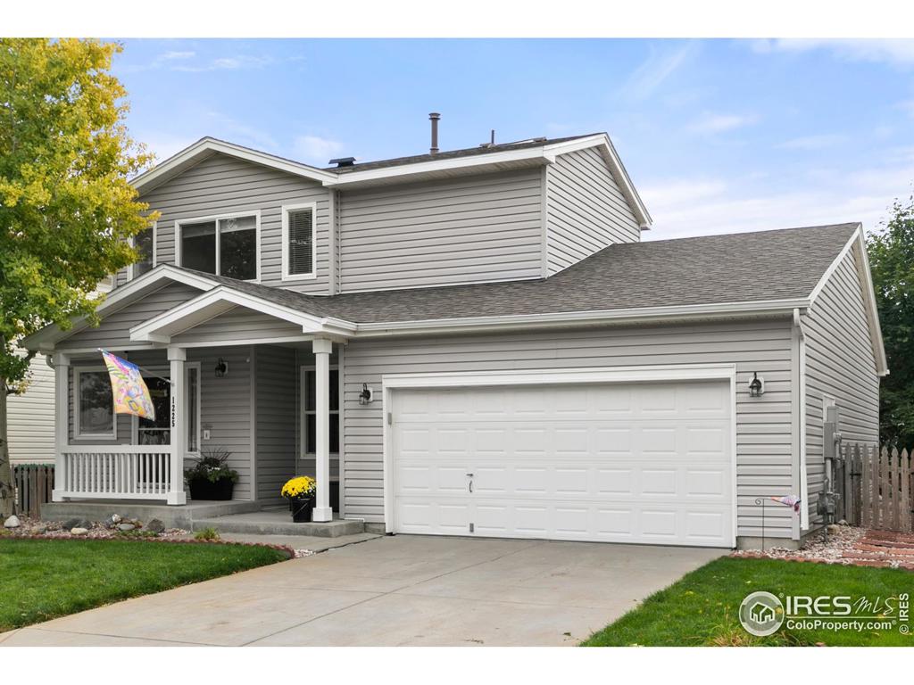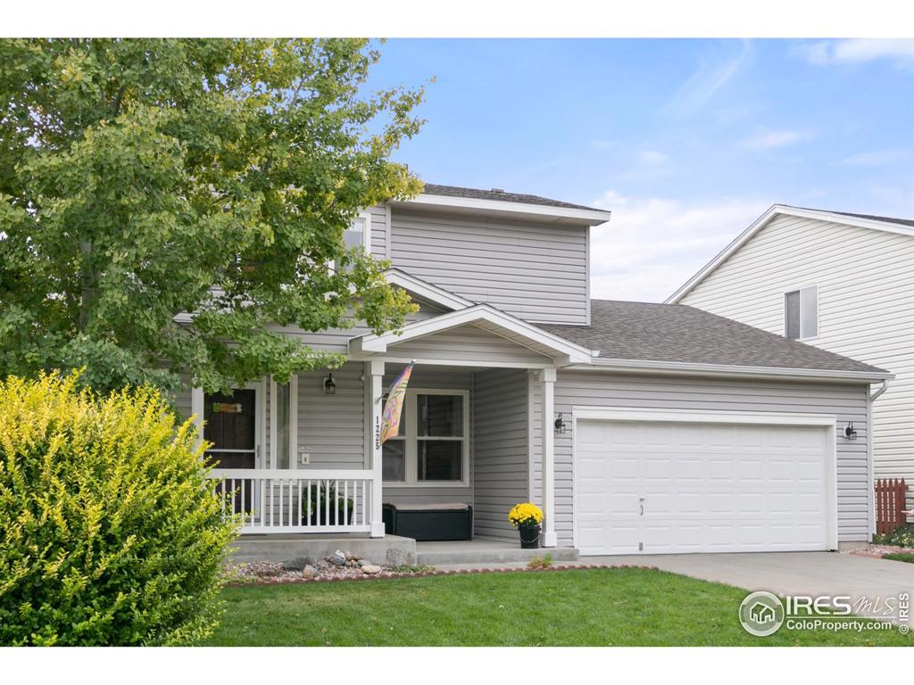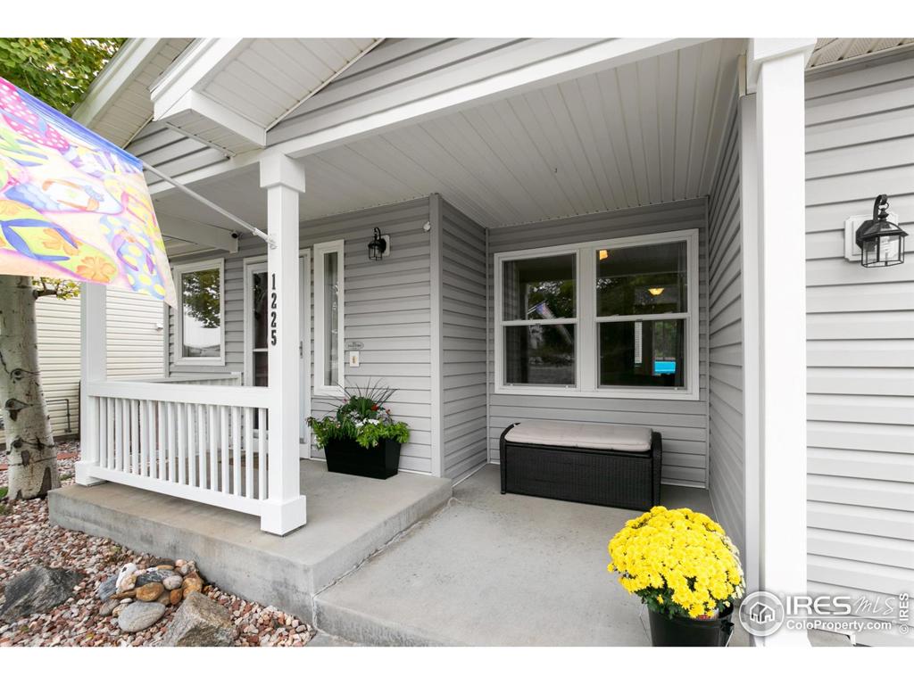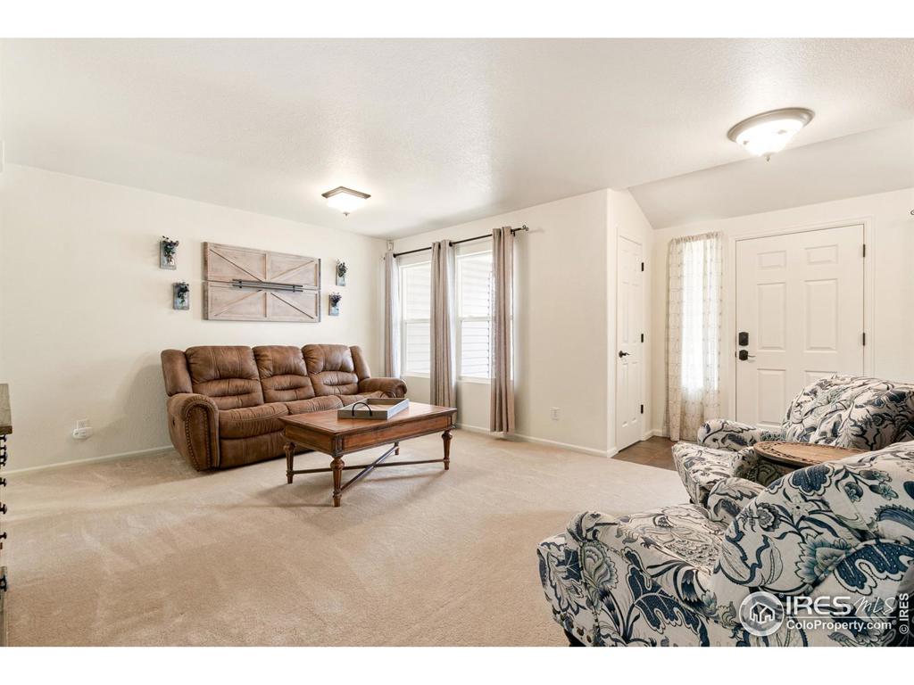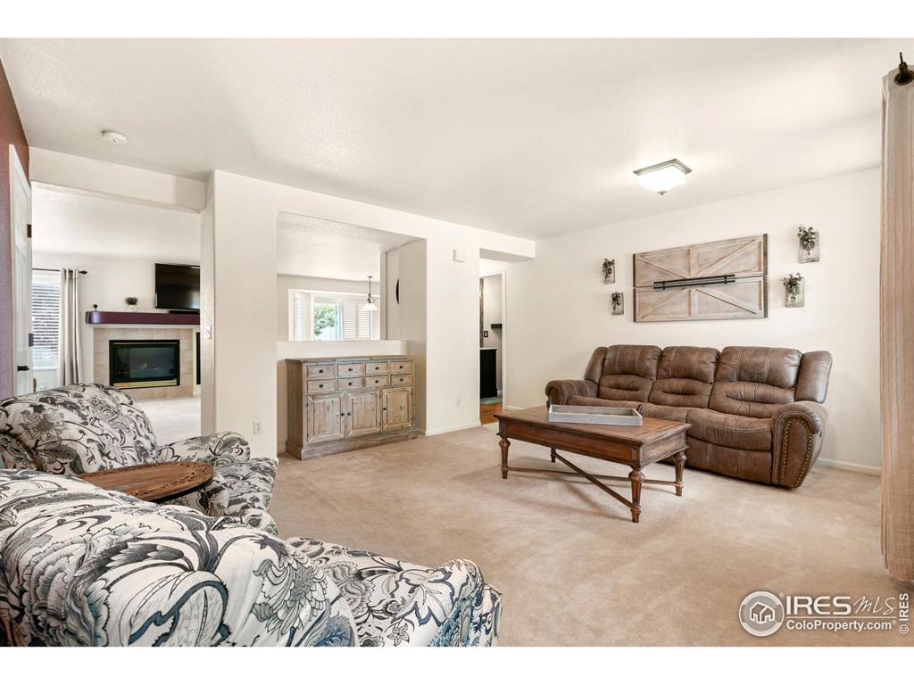1225 Fall River Circle
Longmont, CO 80504 — Boulder County — Wolf Creek NeighborhoodResidential $440,000 Sold Listing# IR923834
3 beds 3 baths 2550.00 sqft Lot size: 4351.00 sqft 0.10 acres 2000 build
Updated: 10-21-2021 06:30am
Property Description
Immaculate 2 story home with tons of beautiful upgrades including new lighting, door hardware, tile, remodeled bathrooms, plantation blinds and more! You'll love entertaining on the huge 3 level composite deck which backs to a peaceful green space. Also, there's a paver patio for a hot tub, fire pit, or your choice. Close to Union Reservoir, schools, skate parks. This home has never had shoes worn in the house!
Listing Details
- Property Type
- Residential
- Listing#
- IR923834
- Source
- REcolorado (Denver)
- Last Updated
- 10-21-2021 06:30am
- Status
- Sold
- Off Market Date
- 10-21-2020 12:00am
Property Details
- Property Subtype
- Single Family Residence
- Sold Price
- $440,000
- Original Price
- $440,000
- List Price
- $440,000
- Location
- Longmont, CO 80504
- SqFT
- 2550.00
- Year Built
- 2000
- Acres
- 0.10
- Bedrooms
- 3
- Bathrooms
- 3
- Parking Count
- 1
- Levels
- Two
Map
Property Level and Sizes
- SqFt Lot
- 4351.00
- Lot Features
- Eat-in Kitchen, Open Floorplan, Vaulted Ceiling(s), Walk-In Closet(s)
- Lot Size
- 0.10
- Basement
- Partial,Unfinished
Financial Details
- PSF Lot
- $101.13
- PSF Finished
- $239.65
- PSF Above Grade
- $239.65
- Previous Year Tax
- 2579.00
- Year Tax
- 2019
- Is this property managed by an HOA?
- Yes
- Primary HOA Name
- Flagg Staff Management
- Primary HOA Phone Number
- 303-682-0098
- Primary HOA Website
- http://flagstaffmanagement.com/wolf-creek/
- Primary HOA Fees Included
- Capital Reserves
- Primary HOA Fees
- 90.00
- Primary HOA Fees Frequency
- Quarterly
- Primary HOA Fees Total Annual
- 360.00
Interior Details
- Interior Features
- Eat-in Kitchen, Open Floorplan, Vaulted Ceiling(s), Walk-In Closet(s)
- Appliances
- Dishwasher, Disposal, Microwave, Oven, Refrigerator
- Laundry Features
- In Unit
- Electric
- Ceiling Fan(s), Central Air
- Flooring
- Vinyl, Wood
- Cooling
- Ceiling Fan(s), Central Air
- Heating
- Forced Air
- Fireplaces Features
- Family Room,Gas,Gas Log
- Utilities
- Cable Available, Internet Access (Wired)
Exterior Details
- Patio Porch Features
- Deck
- Water
- Public
- Sewer
- Public Sewer
Garage & Parking
- Parking Spaces
- 1
Exterior Construction
- Roof
- Composition
- Construction Materials
- Wood Frame
- Architectural Style
- Contemporary
- Window Features
- Double Pane Windows
- Builder Source
- Assessor
Land Details
- PPA
- 4400000.00
- Road Frontage Type
- Public Road
- Road Surface Type
- Paved
Schools
- Elementary School
- Fall River
- Middle School
- Mead
- High School
- Skyline
Walk Score®
Contact Agent
executed in 0.918 sec.




