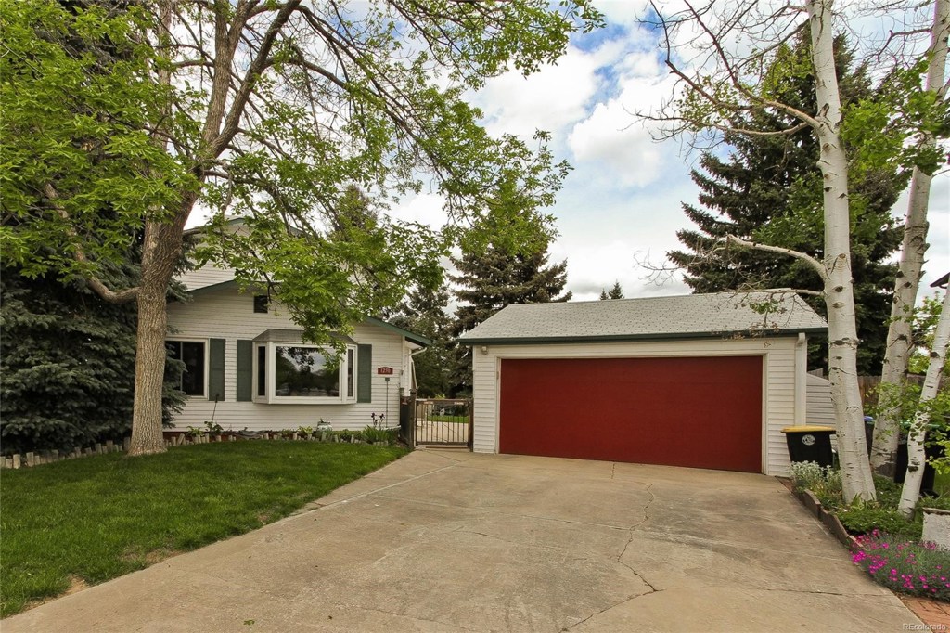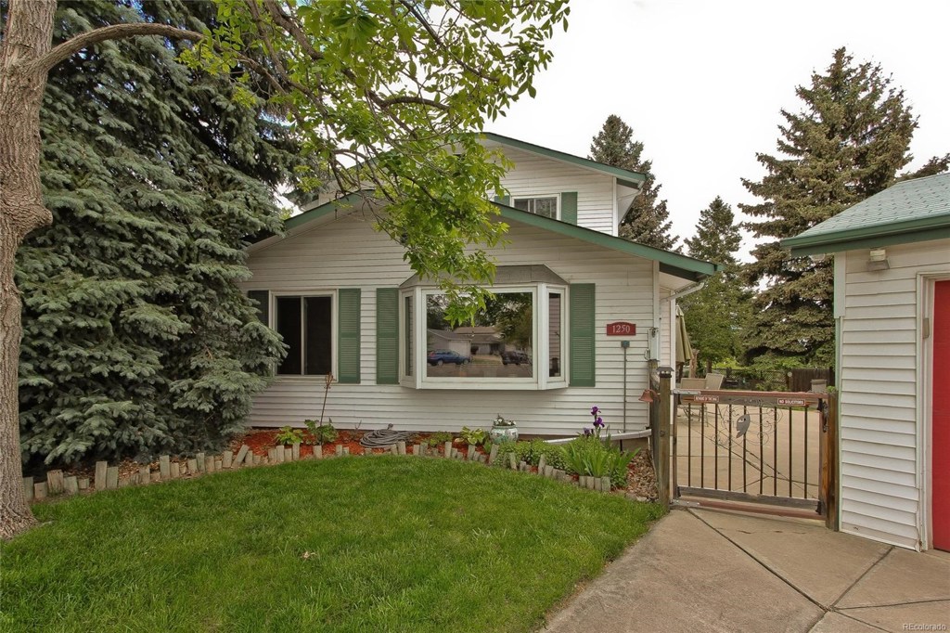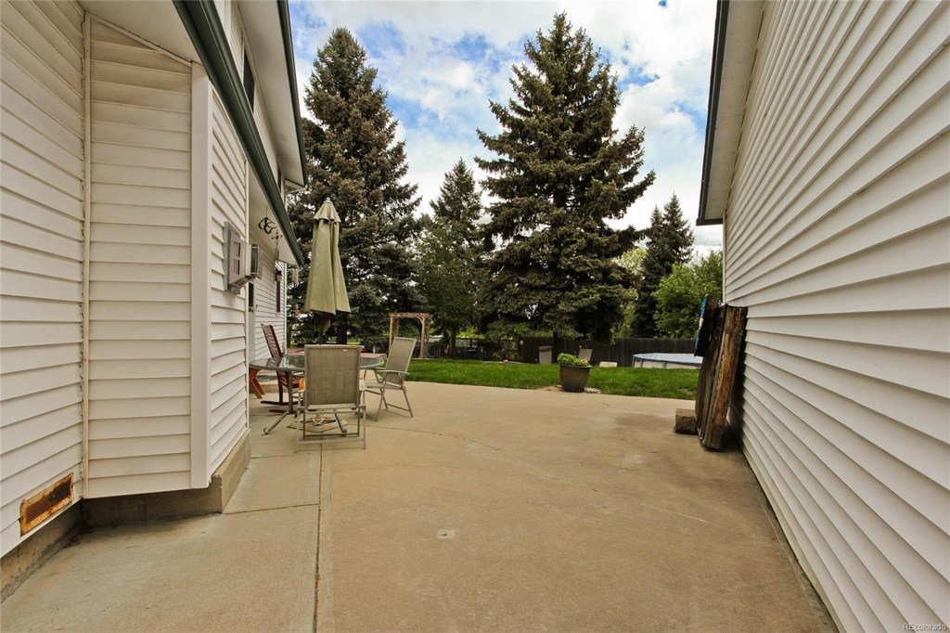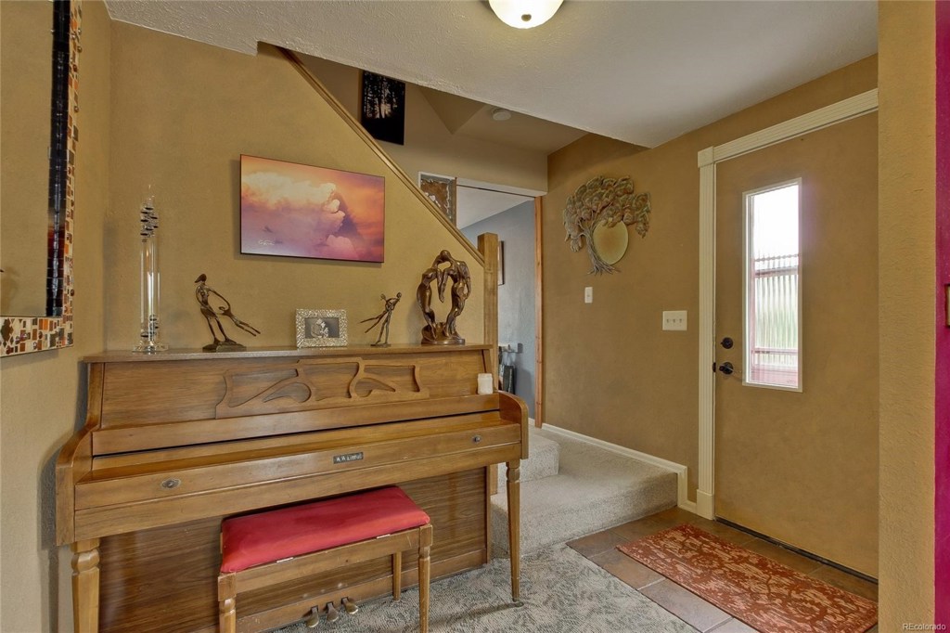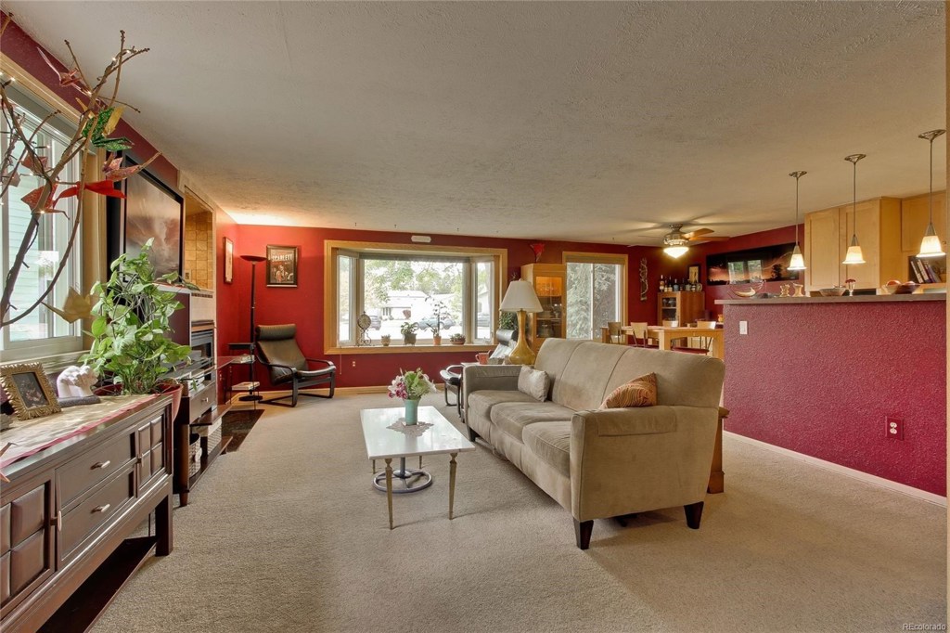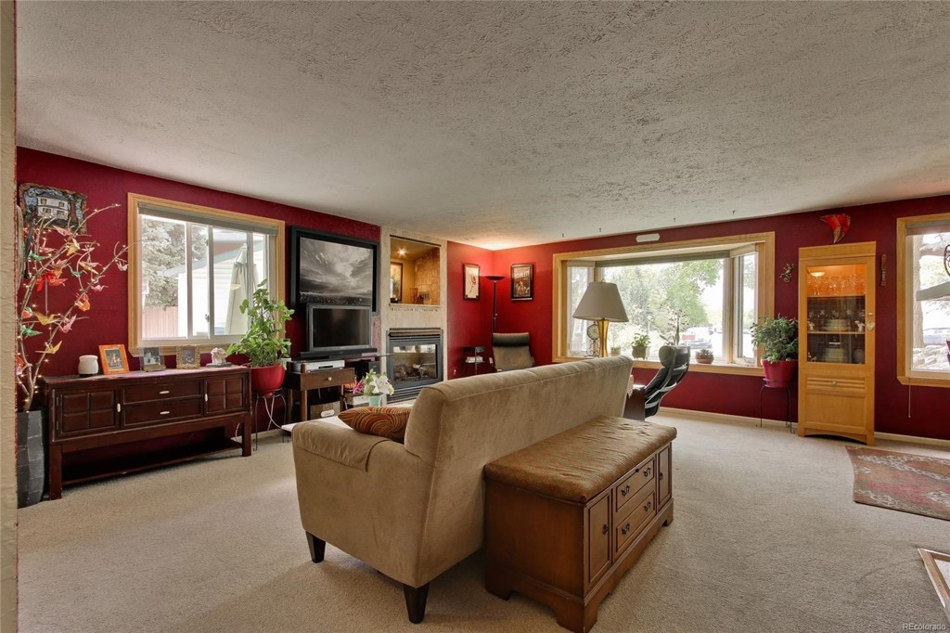1250 Kinnikinnick Court
Longmont, CO 80504 — Boulder County — Parkridge NeighborhoodResidential $390,000 Sold Listing# 8270913
3 beds 2 baths 1704.00 sqft Lot size: 11490.00 sqft $228.87/sqft 0.26 acres 1977 build
Updated: 07-07-2019 06:58am
Property Description
Well cared for 2 Story Home on one of the largest lots in the Parkridge neighborhood. The house is at the end of a Cul-de-Sac. You will want to live outside as much as you do inside. The large lot features a deck, mature trees, lush landscaping, and a patio. There is an above ground pool and a hot tub in the deck that stay with the house. Both are on a saltwater system. The home features a nice open floor plan. There is a large home office area that could become a 4th bedroom.
Listing Details
- Property Type
- Residential
- Listing#
- 8270913
- Source
- REcolorado (Denver)
- Last Updated
- 07-07-2019 06:58am
- Status
- Sold
- Status Conditions
- None Known
- Der PSF Total
- 228.87
- Off Market Date
- 06-06-2019 12:00am
Property Details
- Property Subtype
- Single Family Residence
- Sold Price
- $390,000
- Original Price
- $379,000
- List Price
- $390,000
- Location
- Longmont, CO 80504
- SqFT
- 1704.00
- Year Built
- 1977
- Acres
- 0.26
- Bedrooms
- 3
- Bathrooms
- 2
- Parking Count
- 2
- Levels
- Two
Map
Property Level and Sizes
- SqFt Lot
- 11490.00
- Lot Features
- Ceiling Fan(s), Entrance Foyer, Jack & Jill Bath, Open Floorplan, Pantry, Smoke Free, Spa/Hot Tub, Walk-In Closet(s)
- Lot Size
- 0.26
- Basement
- Crawl Space,None
Financial Details
- PSF Total
- $228.87
- PSF Finished All
- $228.87
- PSF Finished
- $228.87
- PSF Above Grade
- $228.87
- Previous Year Tax
- 1642.00
- Year Tax
- 2018
- Is this property managed by an HOA?
- No
- Primary HOA Fees
- 0.00
Interior Details
- Interior Features
- Ceiling Fan(s), Entrance Foyer, Jack & Jill Bath, Open Floorplan, Pantry, Smoke Free, Spa/Hot Tub, Walk-In Closet(s)
- Appliances
- Dishwasher, Disposal, Dryer, Gas Water Heater, Humidifier, Microwave, Oven, Refrigerator, Washer, Washer/Dryer
- Laundry Features
- In Unit
- Electric
- Attic Fan, Evaporative Cooling
- Flooring
- Carpet, Laminate, Linoleum, Tile, Wood
- Cooling
- Attic Fan, Evaporative Cooling
- Heating
- Forced Air, Natural Gas
- Fireplaces Features
- Gas,Gas Log,Living Room
- Utilities
- Cable Available, Electricity Connected, Internet Access (Wired), Natural Gas Available, Natural Gas Connected, Phone Connected
Exterior Details
- Features
- Garden, Lighting, Playground, Private Yard, Rain Gutters, Spa/Hot Tub
- Patio Porch Features
- Deck,Patio
- Water
- Public
- Sewer
- Public Sewer
| Type | SqFt | Floor | # Stalls |
# Doors |
Doors Dimension |
Features | Description |
|---|---|---|---|---|---|---|---|
| Barn/Storage | 150.00 | 0 |
0 |
small utility shed on side of garage for lawnmower | |||
| Shed(s) | 0.00 | 0 |
0 |
Utility Shed |
Room Details
# |
Type |
Dimensions |
L x W |
Level |
Description |
|---|---|---|---|---|---|
| 1 | Bathroom (3/4) | - |
8.00 x 5.00 |
Main |
Main Floor Bathroom with Shower |
| 2 | Bathroom (Full) | - |
- |
Upper |
Upstairs Bathroom |
| 3 | Master Bedroom | - |
15.60 x 9.60 |
Upper |
has a walk in closet with access to shared bathroom |
| 4 | Bedroom | - |
13.60 x 10.00 |
Upper |
2 separate closets |
| 5 | Bedroom | - |
10.60 x 9.60 |
Upper |
|
| 6 | Kitchen | - |
13.00 x 8.00 |
Main |
|
| 7 | Den | - |
15.00 x 14.00 |
Main |
could be 4th bedroom. |
| 8 | Dining Room | - |
9.00 x 8.00 |
Main |
|
| 9 | Laundry | - |
13.10 x 8.00 |
Main |
Plenty of extra space for storage! Access to backyard |
| 10 | Living Room | - |
24.00 x 15.00 |
Main |
|
| 11 | Great Room | - |
- |
Garage & Parking
- Parking Spaces
- 2
- Parking Features
- Garage, RV Access/Parking, Concrete, Exterior Access Door
| Type | # of Spaces |
L x W |
Description |
|---|---|---|---|
| Garage (Detached) | 2 |
- |
Storage |
| Recreational Vehicle | 1 |
19.00 x 8.00 |
110v power and water |
| Type | SqFt | Floor | # Stalls |
# Doors |
Doors Dimension |
Features | Description |
|---|---|---|---|---|---|---|---|
| Barn/Storage | 150.00 | 0 |
0 |
small utility shed on side of garage for lawnmower | |||
| Shed(s) | 0.00 | 0 |
0 |
Utility Shed |
Exterior Construction
- Roof
- Composition
- Construction Materials
- Frame, Vinyl Siding
- Architectural Style
- Traditional
- Exterior Features
- Garden, Lighting, Playground, Private Yard, Rain Gutters, Spa/Hot Tub
- Window Features
- Double Pane Windows
- Security Features
- Smoke Detector(s)
- Builder Source
- Public Records
Land Details
- PPA
- 1500000.00
- Road Frontage Type
- Public Road
- Road Responsibility
- Public Maintained Road
- Road Surface Type
- Paved
Schools
- Elementary School
- Timberline
- Middle School
- Timberline
- High School
- Skyline
Walk Score®
Listing Media
- Virtual Tour
- Click here to watch tour
Contact Agent
executed in 1.177 sec.




