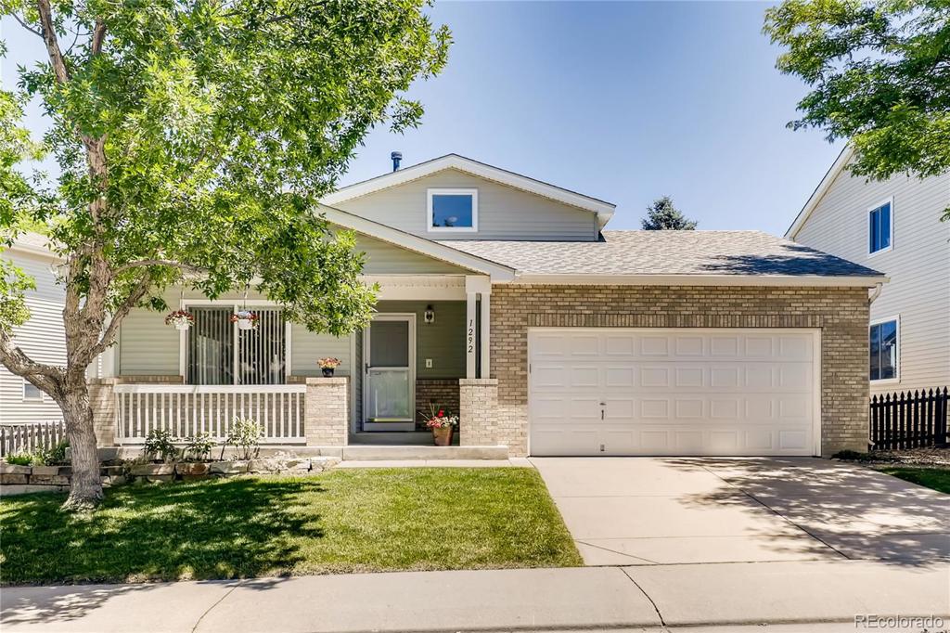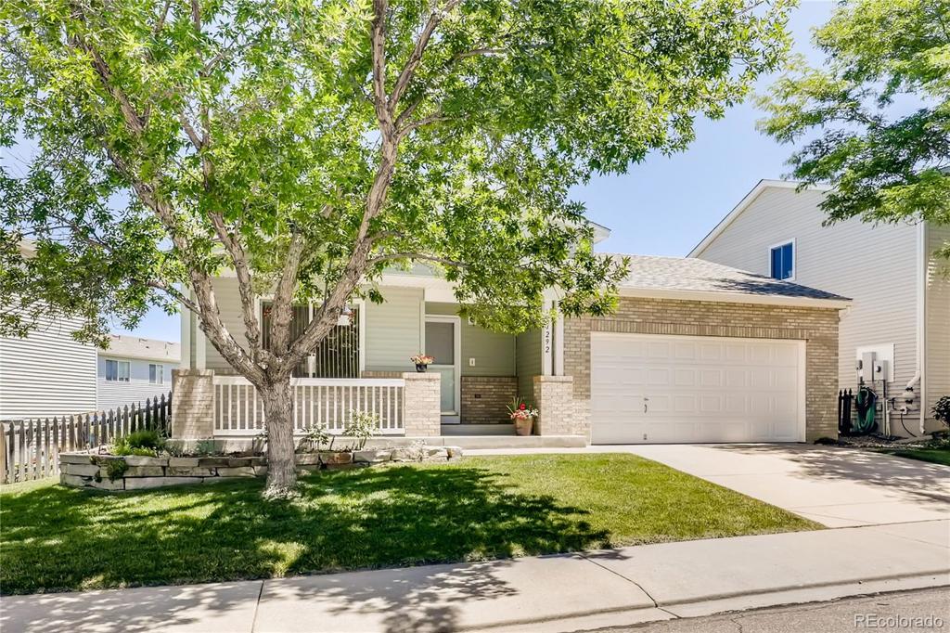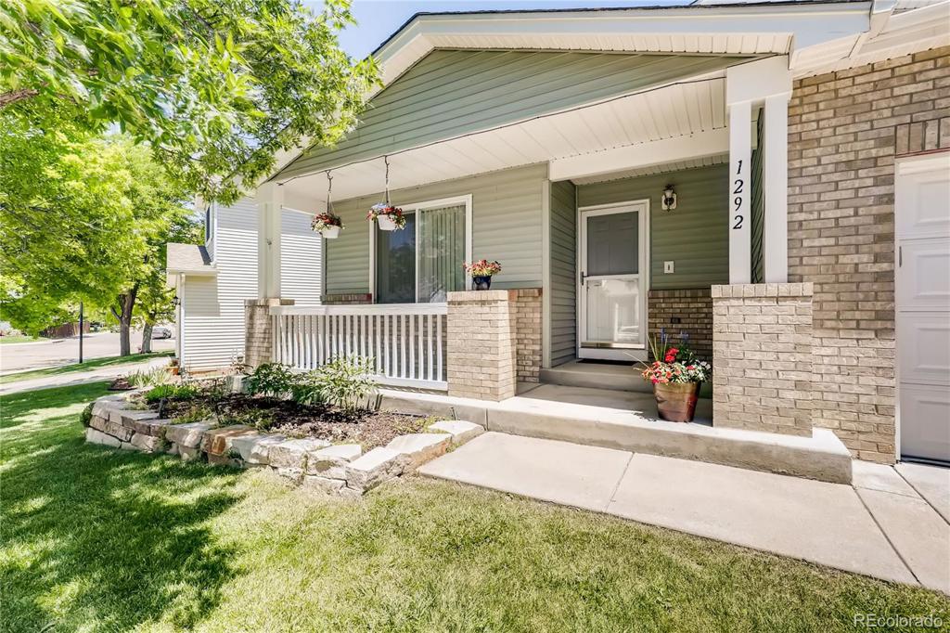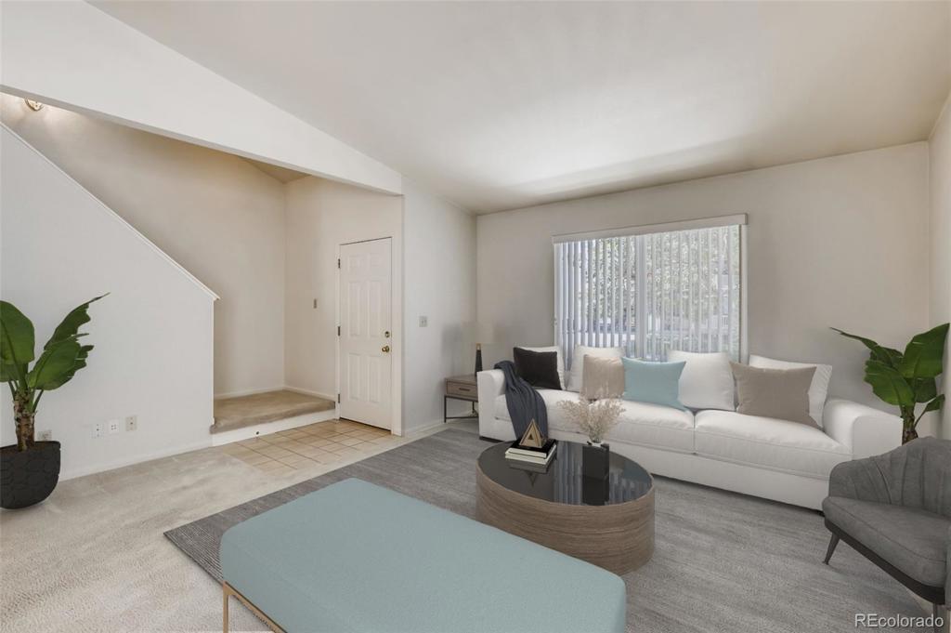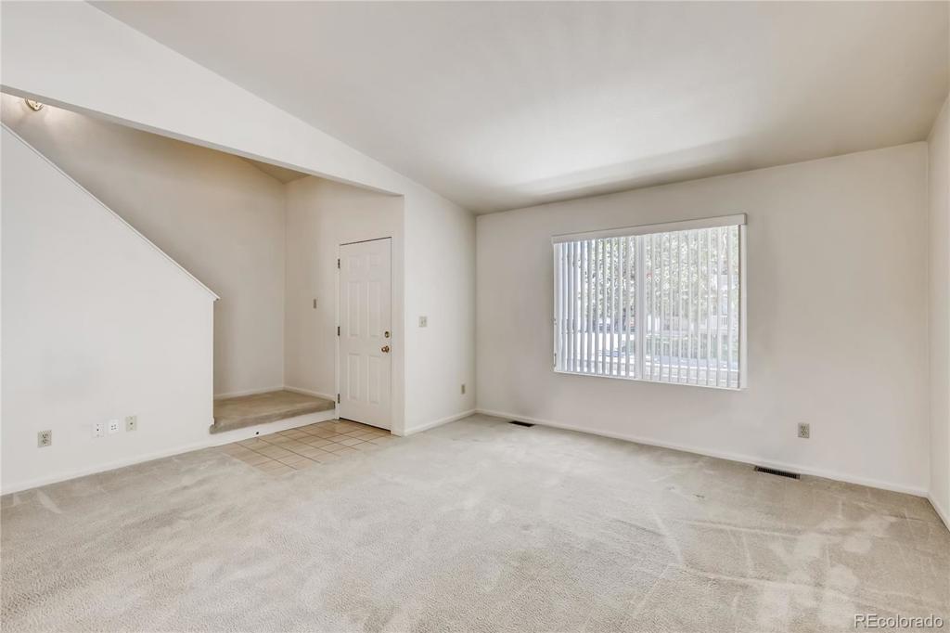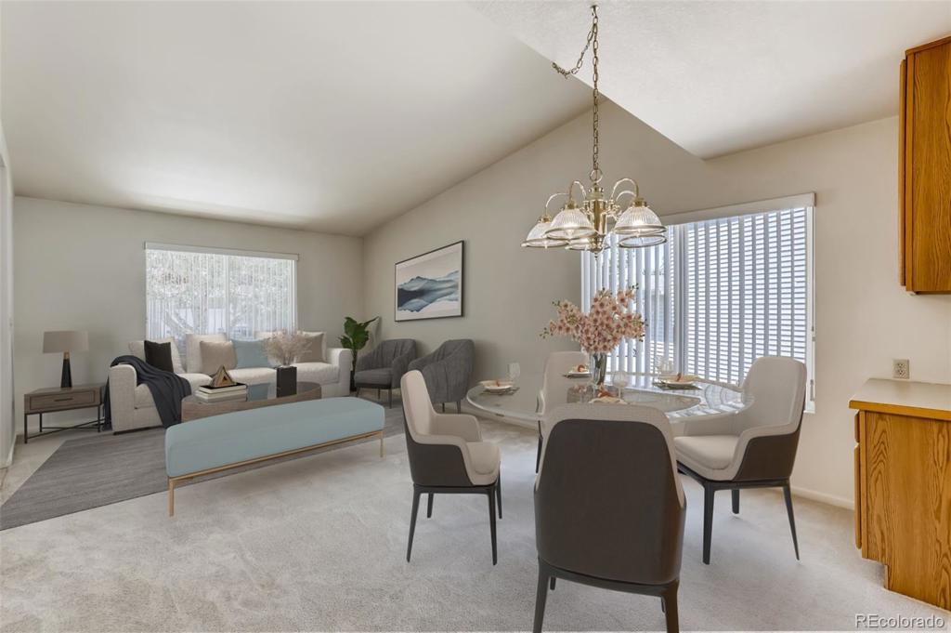1292 Cumberland Drive
Longmont, CO 80504 — Boulder County — Wolf Creek NeighborhoodResidential $395,000 Sold Listing# 9267983
3 beds 2 baths 2170.00 sqft Lot size: 4641.00 sqft 0.11 acres 1998 build
Updated: 03-14-2024 09:00pm
Property Description
Wonderfully cared for Boulder County home with a MAIN FLOOR MASTER bedroom! This home is what you are looking for! Welcoming front porch for watching the world go by, then step inside to experience the open floor plan with easy flow from living, dining and kitchen. Amazing patio with beautiful flowers backing right up to the green belt. West facing so you can enjoy the quiet patio for evening dinners. Two additional bedrooms upstairs, with a full bath. Basement has some finishes completed with a workshop area and laundry area and leaves a large space to complete as you please. This home has been meticulously maintained by it's original owners. Great neighborhood in Longmont close to I25 for easy access to Denver, Ft Collins, and easy access to Boulder; minutes from Union reservoir and an abundance of open space and trails throughout Longmont to enjoy.
Listing Details
- Property Type
- Residential
- Listing#
- 9267983
- Source
- REcolorado (Denver)
- Last Updated
- 03-14-2024 09:00pm
- Status
- Sold
- Status Conditions
- Kickout - Contingent on home sale
- Off Market Date
- 07-26-2020 12:00am
Property Details
- Property Subtype
- Single Family Residence
- Sold Price
- $395,000
- Original Price
- $395,000
- Location
- Longmont, CO 80504
- SqFT
- 2170.00
- Year Built
- 1998
- Acres
- 0.11
- Bedrooms
- 3
- Bathrooms
- 2
- Levels
- Two
Map
Property Level and Sizes
- SqFt Lot
- 4641.00
- Lot Features
- Breakfast Nook, Smoke Free, Walk-In Closet(s)
- Lot Size
- 0.11
- Basement
- Unfinished
Financial Details
- Previous Year Tax
- 1709.00
- Year Tax
- 2019
- Is this property managed by an HOA?
- Yes
- Primary HOA Name
- Wolf Creek HOA
- Primary HOA Phone Number
- 303-682-0098
- Primary HOA Fees Included
- Maintenance Grounds
- Primary HOA Fees
- 90.00
- Primary HOA Fees Frequency
- Quarterly
Interior Details
- Interior Features
- Breakfast Nook, Smoke Free, Walk-In Closet(s)
- Appliances
- Dishwasher, Disposal, Dryer, Microwave, Oven, Refrigerator, Washer
- Electric
- Central Air
- Flooring
- Carpet, Linoleum
- Cooling
- Central Air
- Heating
- Forced Air
Exterior Details
- Water
- Public
- Sewer
- Public Sewer
Garage & Parking
Exterior Construction
- Roof
- Composition
- Construction Materials
- Frame
- Builder Source
- Public Records
Land Details
- PPA
- 0.00
Schools
- Elementary School
- Fall River
- Middle School
- Trail Ridge
- High School
- Skyline
Walk Score®
Contact Agent
executed in 1.180 sec.




