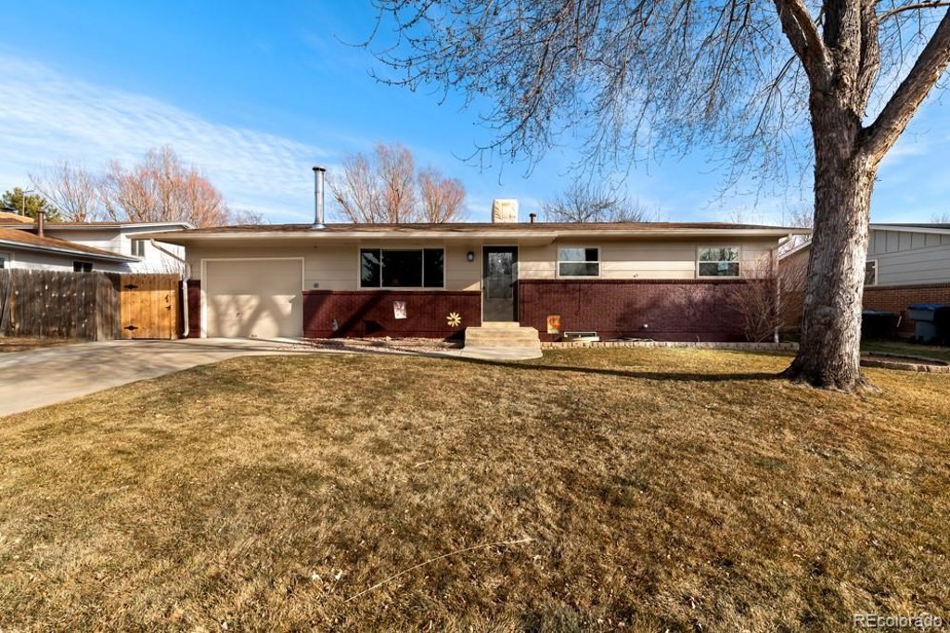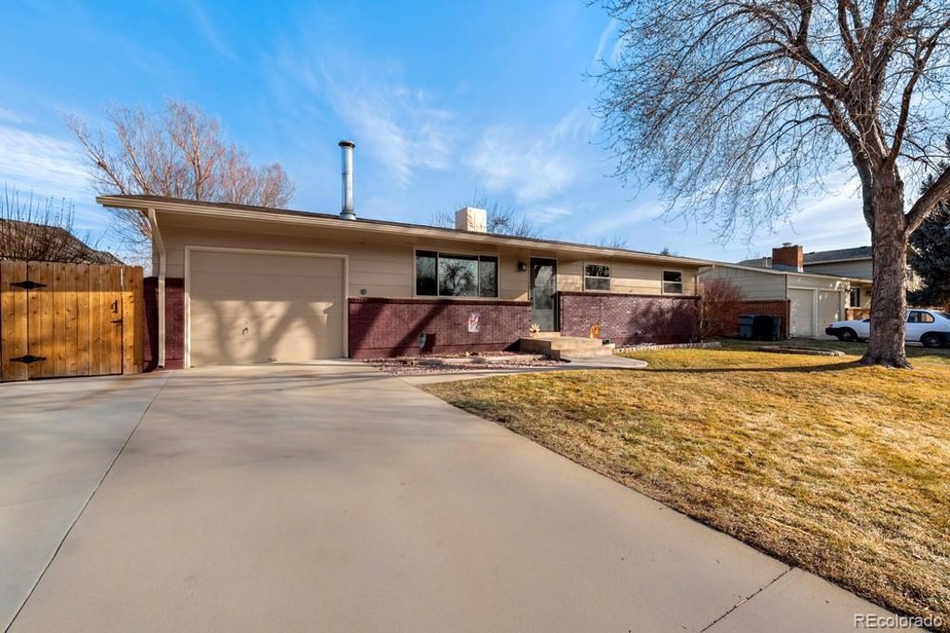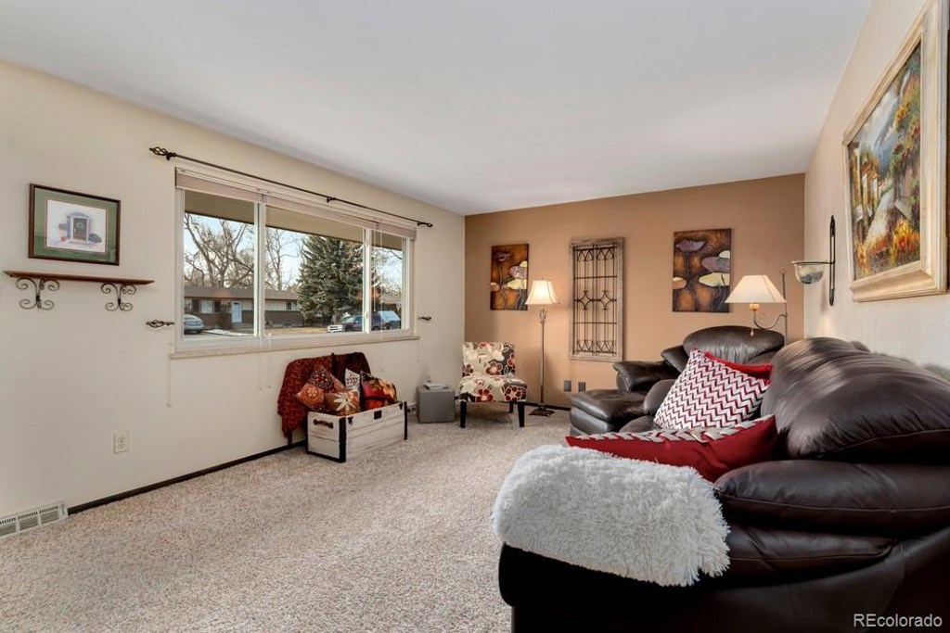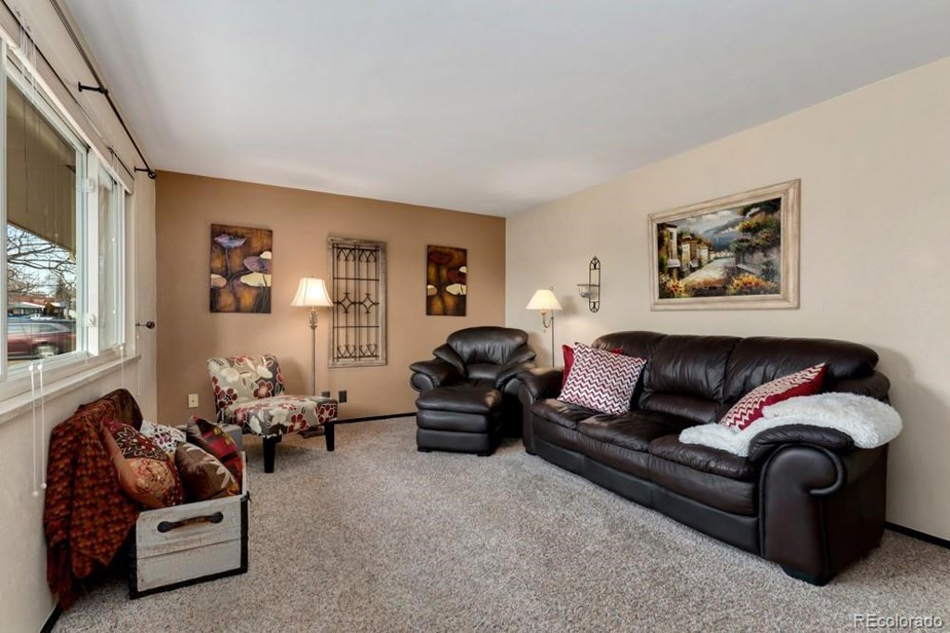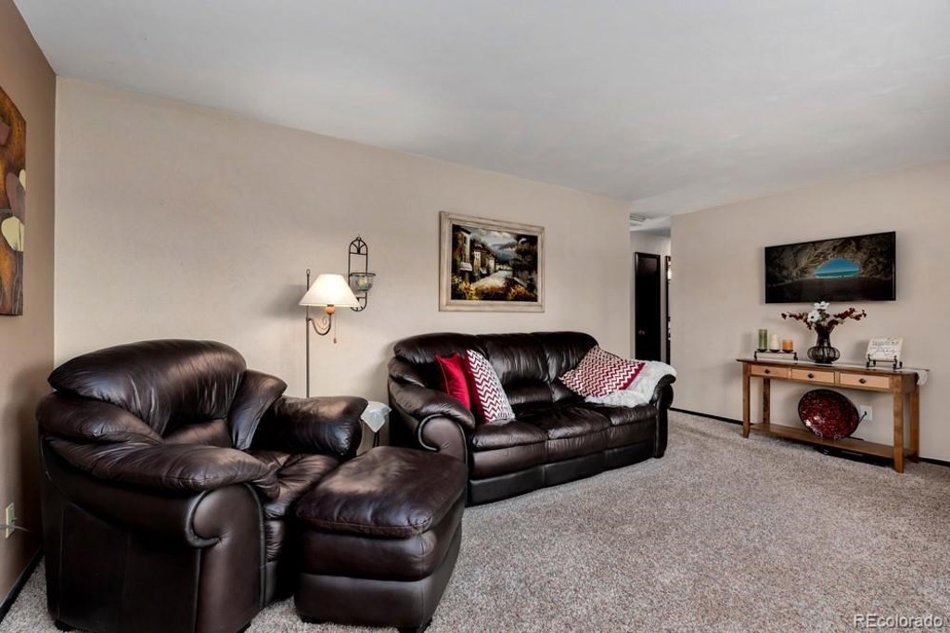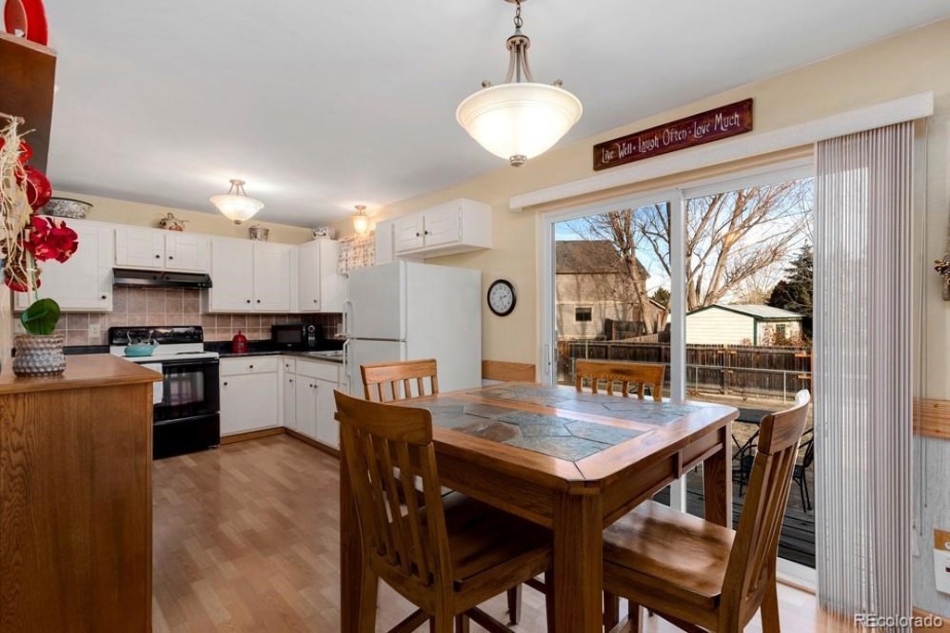1618 Hilltop Drive
Longmont, CO 80504 — Boulder County — Hilltop Village NeighborhoodResidential $361,500 Sold Listing# 5567673
4 beds 2 baths 2132.00 sqft Lot size: 6641.00 sqft 0.15 acres 1970 build
Updated: 03-13-2020 01:32pm
Property Description
Immaculately, well-kept RANCH style home with FULL FINISHED basement, SPACIOUS backyard w/ established trees, and ATTACHED GARAGE. Perfect starter home with NEW ROOF, NEW EXTERIOR PAINT, and NEWER FURNACE. Enter into a cozy living room with modern carpet and HARDWOOD believed to be beneath. Open kitchen with direct garage access. Full Bathroom on main level with GRANITE. Plenty of Recreation room in Basement and a 4th guest bedroom. FULLY fenced backyard with sprinkler system, and cement slab to add your own storage shed. Back patio is perfect for entertaining and Summer BBQs. This home displays pride of ownership and has been PRE-INSPECTED for your peace of mind.
Listing Details
- Property Type
- Residential
- Listing#
- 5567673
- Source
- REcolorado (Denver)
- Last Updated
- 03-13-2020 01:32pm
- Status
- Sold
- Status Conditions
- None Known
- Der PSF Total
- 169.56
- Off Market Date
- 02-03-2020 12:00am
Property Details
- Property Subtype
- Single Family Residence
- Sold Price
- $361,500
- Original Price
- $360,000
- List Price
- $361,500
- Location
- Longmont, CO 80504
- SqFT
- 2132.00
- Year Built
- 1970
- Acres
- 0.15
- Bedrooms
- 4
- Bathrooms
- 2
- Parking Count
- 1
- Levels
- One
Map
Property Level and Sizes
- SqFt Lot
- 6641.00
- Lot Features
- Eat-in Kitchen
- Lot Size
- 0.15
- Basement
- Finished,Full
Financial Details
- PSF Total
- $169.56
- PSF Finished
- $169.56
- PSF Above Grade
- $339.12
- Previous Year Tax
- 800.00
- Year Tax
- 2018
- Is this property managed by an HOA?
- No
- Primary HOA Fees
- 0.00
Interior Details
- Interior Features
- Eat-in Kitchen
- Appliances
- Disposal, Dryer, Microwave, Oven, Refrigerator, Washer
- Electric
- Evaporative Cooling
- Flooring
- Carpet
- Cooling
- Evaporative Cooling
- Heating
- Forced Air
- Utilities
- Cable Available, Electricity Connected, Internet Access (Wired), Natural Gas Connected
Exterior Details
- Patio Porch Features
- Patio
- Water
- Public
- Sewer
- Community
Room Details
# |
Type |
Dimensions |
L x W |
Level |
Description |
|---|---|---|---|---|---|
| 1 | Master Bedroom | - |
12.00 x 12.00 |
Main |
|
| 2 | Bedroom | - |
10.00 x 12.00 |
Main |
|
| 3 | Bedroom | - |
12.00 x 12.00 |
Main |
|
| 4 | Bedroom | - |
12.00 x 13.00 |
Basement |
|
| 5 | Kitchen | - |
19.00 x 9.00 |
Main |
|
| 6 | Laundry | - |
8.00 x 15.00 |
Basement |
|
| 7 | Living Room | - |
17.00 x 12.00 |
Main |
|
| 8 | Bathroom (Full) | - |
- |
Main |
|
| 9 | Bathroom (3/4) | - |
- |
Basement |
Garage & Parking
- Parking Spaces
- 1
| Type | # of Spaces |
L x W |
Description |
|---|---|---|---|
| Garage (Attached) | 1 |
18.00 x 17.00 |
320 square feet garage |
Exterior Construction
- Roof
- Composition
- Construction Materials
- Brick, Frame
- Builder Source
- Public Records
Land Details
- PPA
- 2410000.00
- Road Surface Type
- Paved
Schools
- Elementary School
- Timberline
- Middle School
- Timberline
- High School
- Skyline
Walk Score®
Contact Agent
executed in 1.141 sec.




