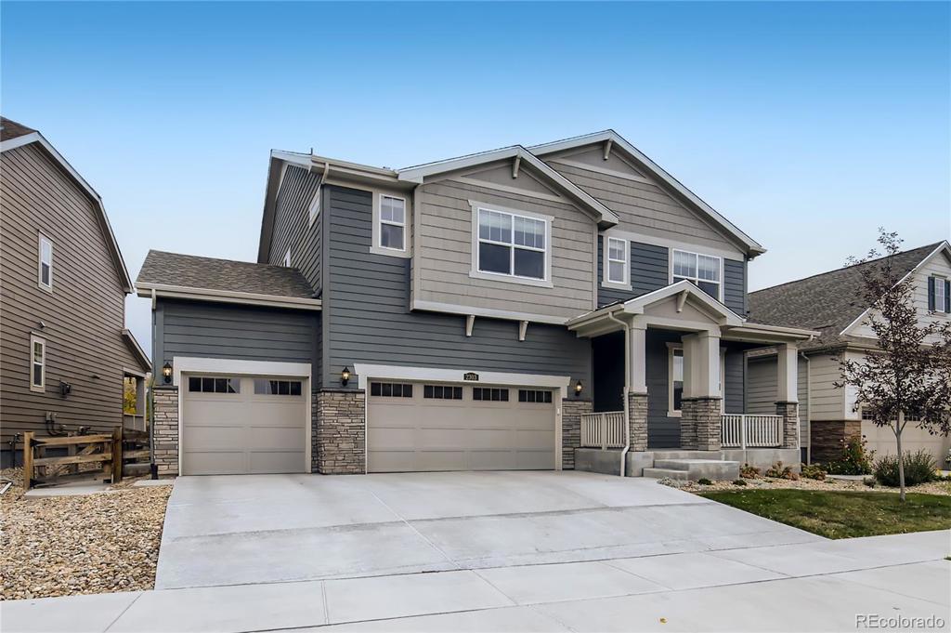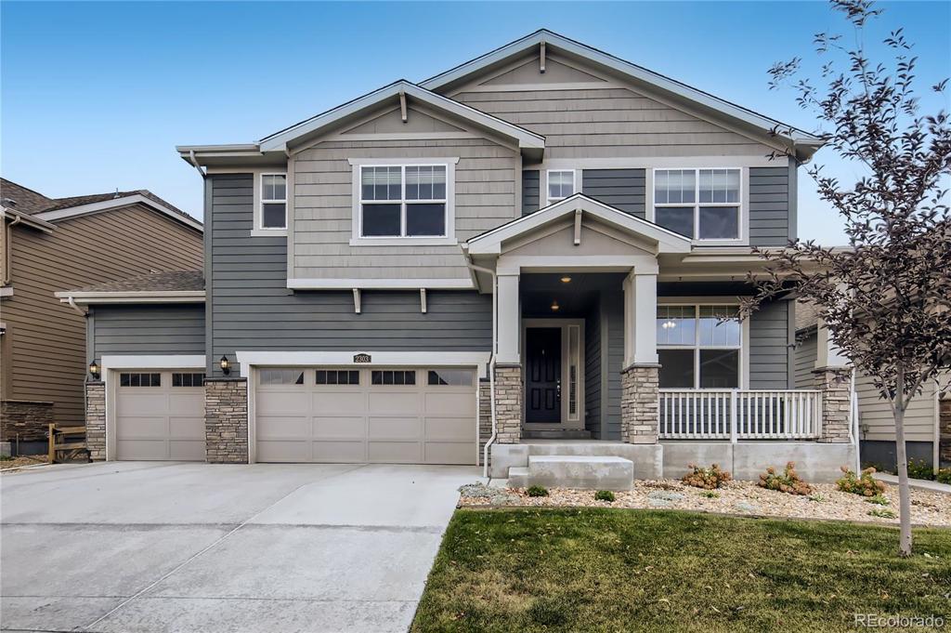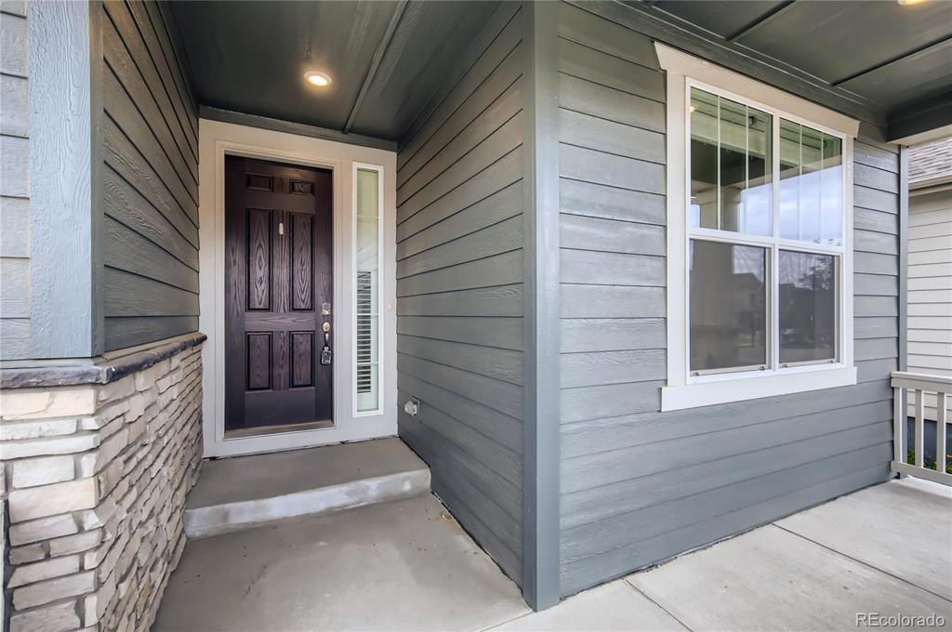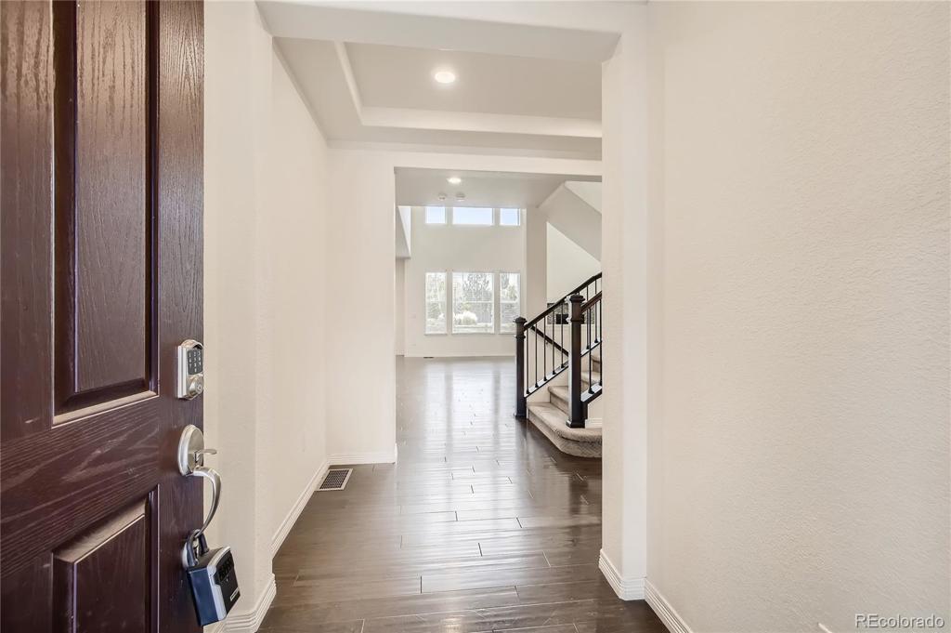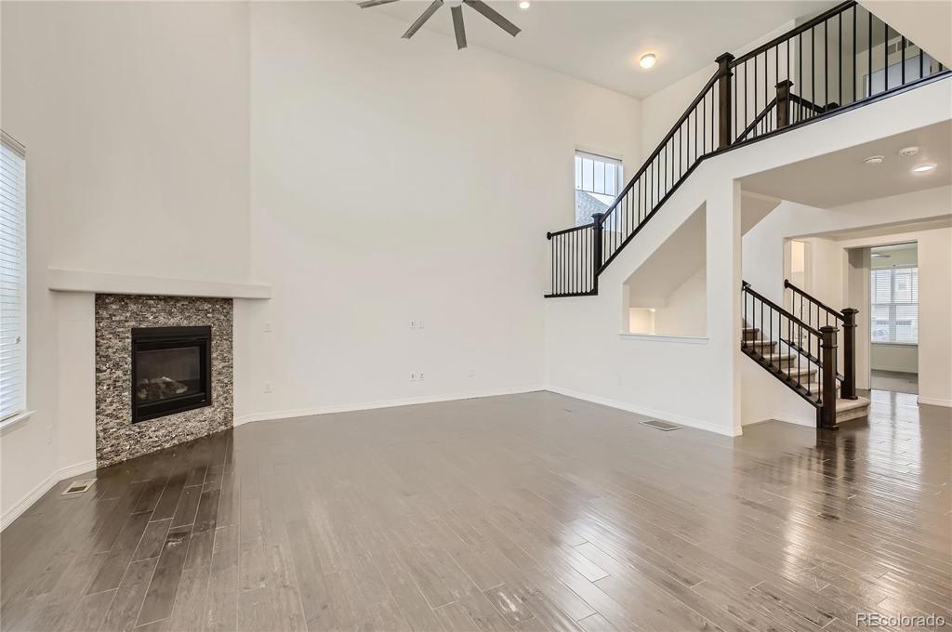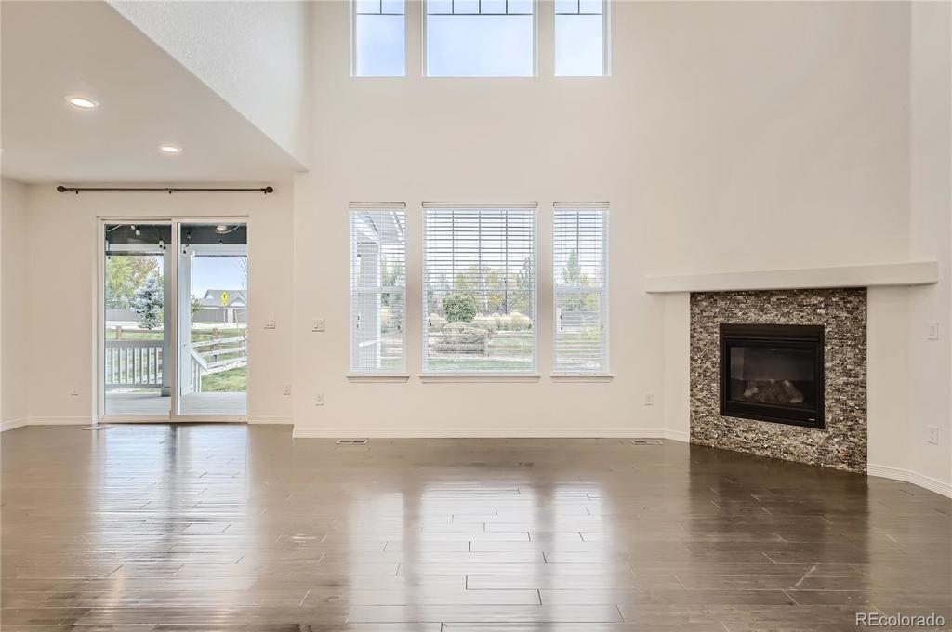2303 Provenance Street
Longmont, CO 80504 — Boulder County — Spring Valley NeighborhoodResidential $759,000 Sold Listing# 8206674
5 beds 4 baths 4064.00 sqft Lot size: 7405.20 sqft 0.17 acres 2017 build
Updated: 12-01-2021 03:15pm
Property Description
Click the Virtual Tour link to view the 3D walkthrough. Welcome home! Spacious residence with 5 bedrooms, open floor plan and many desirable finishes. Stunning kitchen opens to family room with sweeping high ceiling and large windows. Granite countertops, stainless steel appliances, new dishwasher, and expansive center island in the kitchen. Comfortable primary bedroom with bath en suite featuring double vanity, garden tub, separate shower and walk-in closet. Spacious bedrooms plus jack-and-jill bath. View of the mountains from upstairs. Backyard backs to greenbelt area and walking path. Great covered porch in back with sunscreens, 13x13 cement pad off of deck for patio furniture or hot tub. Sidewalk from garage to back yard. Extra wide driveway and insulated 3 car garage with Tandum, Gladiator Garage Storage System and Pully Storage System. House is fully wired for fiber network. Close to Golf Course and other amenities. This opportunity won't last long!
Listing Details
- Property Type
- Residential
- Listing#
- 8206674
- Source
- REcolorado (Denver)
- Last Updated
- 12-01-2021 03:15pm
- Status
- Sold
- Status Conditions
- None Known
- Der PSF Total
- 186.76
- Off Market Date
- 10-22-2021 12:00am
Property Details
- Property Subtype
- Single Family Residence
- Sold Price
- $759,000
- Original Price
- $759,000
- List Price
- $759,000
- Location
- Longmont, CO 80504
- SqFT
- 4064.00
- Year Built
- 2017
- Acres
- 0.17
- Bedrooms
- 5
- Bathrooms
- 4
- Parking Count
- 1
- Levels
- Two
Map
Property Level and Sizes
- SqFt Lot
- 7405.20
- Lot Features
- Breakfast Nook, Ceiling Fan(s), Eat-in Kitchen, Entrance Foyer, Granite Counters, High Ceilings, Jack & Jill Bath, Kitchen Island, Primary Suite, Open Floorplan, Walk-In Closet(s)
- Lot Size
- 0.17
- Foundation Details
- Slab
- Basement
- Unfinished
- Common Walls
- No Common Walls
Financial Details
- PSF Total
- $186.76
- PSF Finished
- $264.09
- PSF Above Grade
- $264.09
- Previous Year Tax
- 3548.00
- Year Tax
- 2020
- Is this property managed by an HOA?
- Yes
- Primary HOA Management Type
- Professionally Managed
- Primary HOA Name
- Provenance Homeowners Association, Inc.
- Primary HOA Phone Number
- 855-877-2472
- Primary HOA Website
- CAMPROVHOA@ciramail.com
- Primary HOA Amenities
- Playground
- Primary HOA Fees
- 360.00
- Primary HOA Fees Frequency
- Annually
- Primary HOA Fees Total Annual
- 360.00
Interior Details
- Interior Features
- Breakfast Nook, Ceiling Fan(s), Eat-in Kitchen, Entrance Foyer, Granite Counters, High Ceilings, Jack & Jill Bath, Kitchen Island, Primary Suite, Open Floorplan, Walk-In Closet(s)
- Appliances
- Dishwasher, Dryer, Microwave, Range, Refrigerator, Washer
- Laundry Features
- In Unit, Laundry Closet
- Electric
- Central Air
- Flooring
- Carpet, Laminate
- Cooling
- Central Air
- Heating
- Forced Air
- Fireplaces Features
- Family Room
- Utilities
- Cable Available, Electricity Connected, Natural Gas Available, Phone Available
Exterior Details
- Features
- Private Yard
- Patio Porch Features
- Covered,Deck,Front Porch,Patio
- Water
- Public
- Sewer
- Public Sewer
Garage & Parking
- Parking Spaces
- 1
- Parking Features
- Concrete
Exterior Construction
- Roof
- Composition
- Construction Materials
- Cement Siding, Frame, Stone
- Architectural Style
- Traditional
- Exterior Features
- Private Yard
- Window Features
- Window Coverings
Land Details
- PPA
- 4464705.88
- Road Frontage Type
- Public Road
- Road Responsibility
- Public Maintained Road
- Road Surface Type
- Paved
Schools
- Elementary School
- Fall River
- Middle School
- Trail Ridge
- High School
- Skyline
Walk Score®
Listing Media
- Virtual Tour
- Click here to watch tour
Contact Agent
executed in 1.149 sec.




