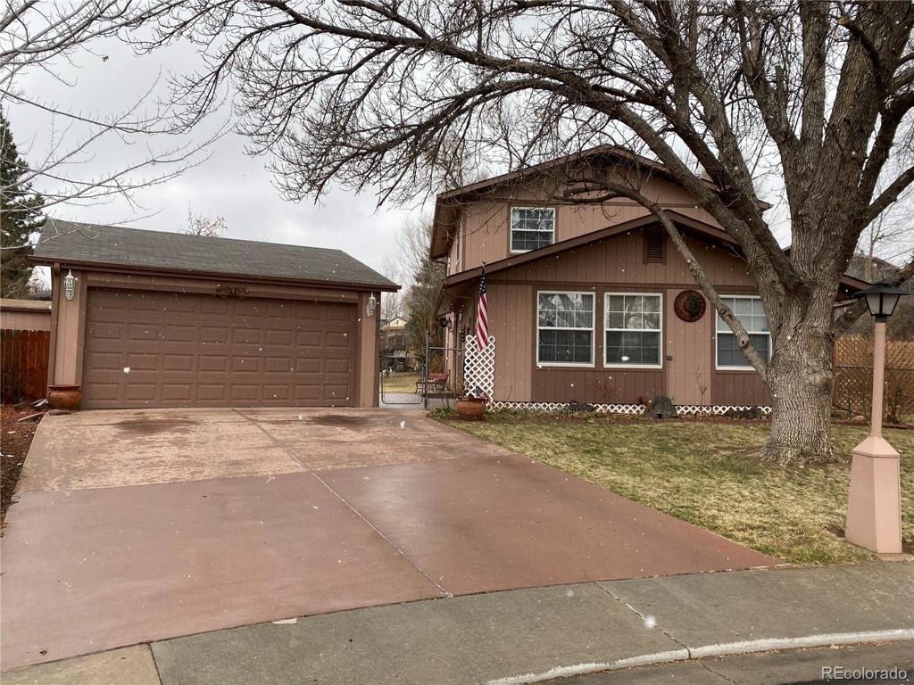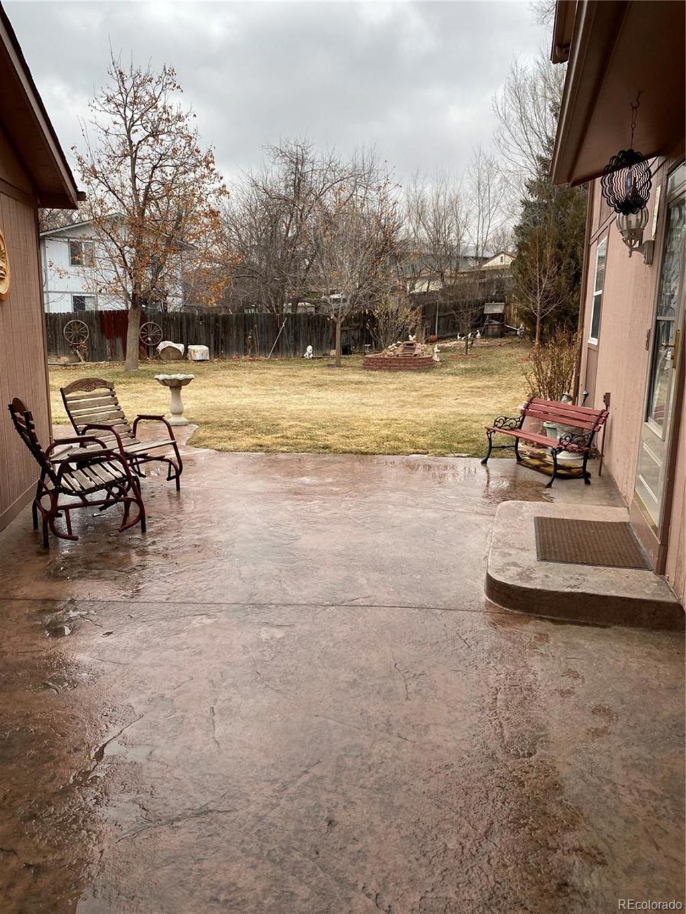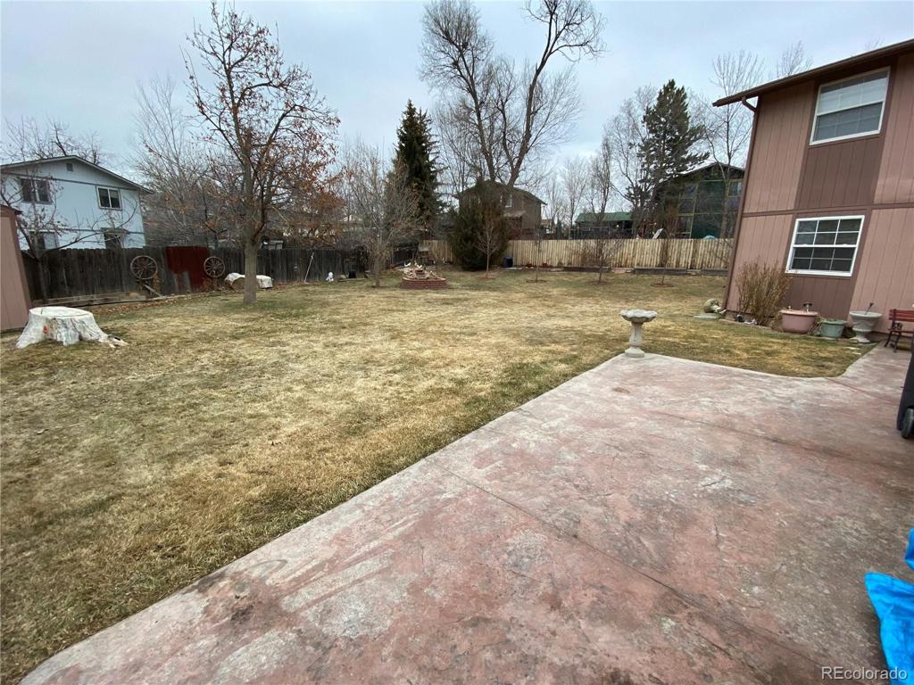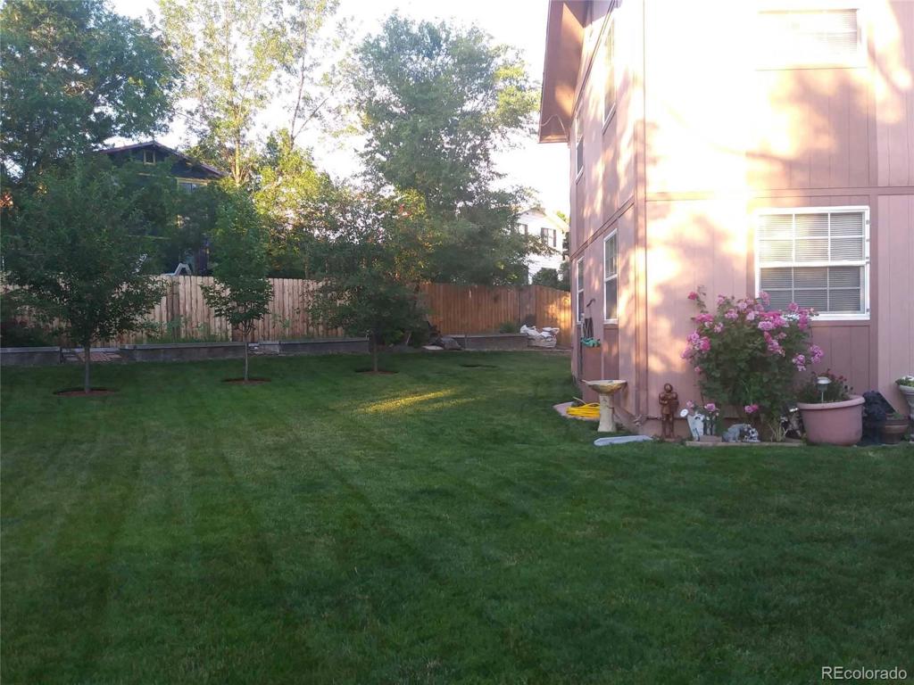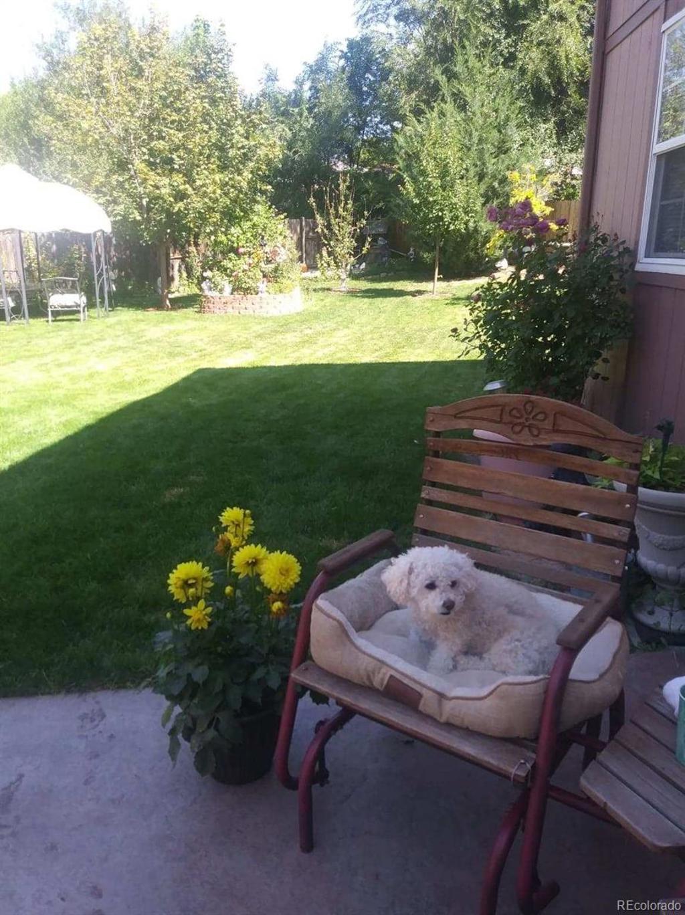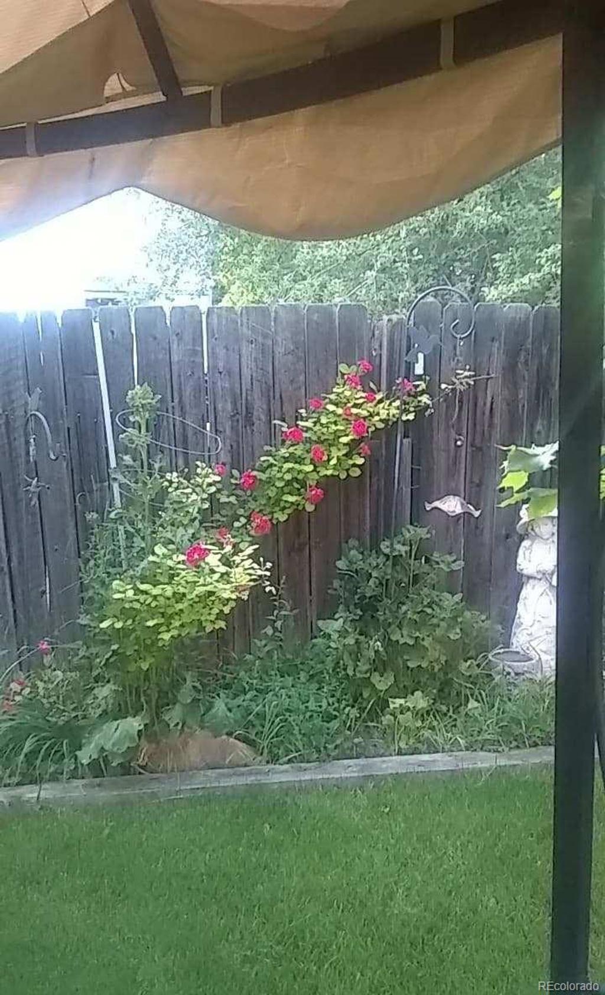426 Crystal Place
Longmont, CO 80504 — Boulder County — Park Ridge NeighborhoodResidential $365,000 Sold Listing# 4194937
5 beds 2 baths 1680.00 sqft Lot size: 10822.00 sqft 0.25 acres 1977 build
Updated: 02-29-2024 09:31pm
Property Description
Wow! Don't miss this rare 5 bedroom, cul-de-sac home located in the heart of Longmont. Located just blocks from downtown shops, restaurants, and the public library. This home has two main floor bedrooms and three bedrooms on the upper level. You decide what they are used for. As you enter through the front gate, check out the inviting stamped concrete patio for entertaining all of those summer BBQ's as your kids play in this large, well maintained yard. Multiple fruit trees, flower beds, and garden areas. Need extra storage? Two wonderful storage sheds for all of your holiday decorations or seasonal items, maybe a shop? (Front shed has electricity) The large garage has plenty of room for two cars and some work space too. Enjoy family and friends in your large family room with a gas fireplace to warm the room. A nice kitchen with updated appliances and plenty of counter space. Need more space to play, head across the street to the city park to play, or walk/ride down the many bike paths just outside your front door. This property is located at the end of a cul-de-sac, and perfect for family and kids to play basket ball, ride bikes, or just hang out for the fireworks. Don't miss out, this home has been well cared for and loved. Bring your offer today, and don't miss this fantastic 5 bedroom home. Make this your home today.
Listing Details
- Property Type
- Residential
- Listing#
- 4194937
- Source
- REcolorado (Denver)
- Last Updated
- 02-29-2024 09:31pm
- Status
- Sold
- Status Conditions
- None Known
- Off Market Date
- 03-15-2020 12:00am
Property Details
- Property Subtype
- Single Family Residence
- Sold Price
- $365,000
- Original Price
- $363,900
- Location
- Longmont, CO 80504
- SqFT
- 1680.00
- Year Built
- 1977
- Acres
- 0.25
- Bedrooms
- 5
- Bathrooms
- 2
- Levels
- Two
Map
Property Level and Sizes
- SqFt Lot
- 10822.00
- Lot Features
- Eat-in Kitchen, Entrance Foyer, Laminate Counters, Pantry, Walk-In Closet(s)
- Lot Size
- 0.25
Financial Details
- Previous Year Tax
- 1722.00
- Year Tax
- 2018
- Primary HOA Fees
- 0.00
Interior Details
- Interior Features
- Eat-in Kitchen, Entrance Foyer, Laminate Counters, Pantry, Walk-In Closet(s)
- Appliances
- Dishwasher, Disposal, Gas Water Heater, Microwave, Oven, Range Hood, Refrigerator, Self Cleaning Oven
- Electric
- Central Air
- Flooring
- Carpet, Linoleum, Wood
- Cooling
- Central Air
- Heating
- Forced Air
- Fireplaces Features
- Family Room
- Utilities
- Cable Available, Electricity Connected, Internet Access (Wired), Natural Gas Connected, Phone Available
Exterior Details
- Features
- Water Feature
- Water
- Public
- Sewer
- Public Sewer
| Type | SqFt | Floor | # Stalls |
# Doors |
Doors Dimension |
Features | Description |
|---|---|---|---|---|---|---|---|
| Shed(s) | 0.00 | 0 |
0 |
2 storage sheds., 8x10 (?) |
Room Details
# |
Type |
Dimensions |
L x W |
Level |
Description |
|---|---|---|---|---|---|
| 1 | Family Room | - |
13.00 x 18.00 |
Main |
large family room w/ gas fireplace |
| 2 | Kitchen | - |
12.00 x 20.00 |
Main |
Lots of cabinets and pantry space |
| 3 | Laundry | - |
8.00 x 10.00 |
Main |
Outdoor access from laundry room |
| 4 | Bathroom (Full) | - |
10.00 x 10.00 |
Main |
|
| 5 | Bedroom | - |
11.00 x 12.00 |
Main |
Use as a bedroom or main floor office |
| 6 | Bedroom | - |
12.00 x 14.00 |
Main |
Use as Master Bedroom or could be work out area |
| 7 | Bathroom (Full) | - |
10.00 x 10.00 |
Upper |
|
| 8 | Bedroom | - |
12.00 x 12.00 |
Upper |
|
| 9 | Bedroom | - |
12.00 x 20.00 |
Upper |
Master bedroom or Bonus/play room., Large walk in closet |
| 10 | Bedroom | - |
12.00 x 14.00 |
Upper |
Large secondary bedroom with large closet |
Garage & Parking
- Parking Features
- Concrete
| Type | # of Spaces |
L x W |
Description |
|---|---|---|---|
| Carport (Detached) | 2 |
- |
Oversize garage |
| Type | SqFt | Floor | # Stalls |
# Doors |
Doors Dimension |
Features | Description |
|---|---|---|---|---|---|---|---|
| Shed(s) | 0.00 | 0 |
0 |
2 storage sheds., 8x10 (?) |
Exterior Construction
- Roof
- Composition
- Construction Materials
- Frame, Wood Siding
- Exterior Features
- Water Feature
- Window Features
- Double Pane Windows
- Security Features
- Carbon Monoxide Detector(s)
- Builder Source
- Public Records
Land Details
- PPA
- 0.00
- Road Frontage Type
- Public
- Road Responsibility
- Public Maintained Road
- Road Surface Type
- Paved
Schools
- Elementary School
- Timberline
- Middle School
- Heritage
- High School
- Skyline
Walk Score®
Contact Agent
executed in 1.236 sec.




