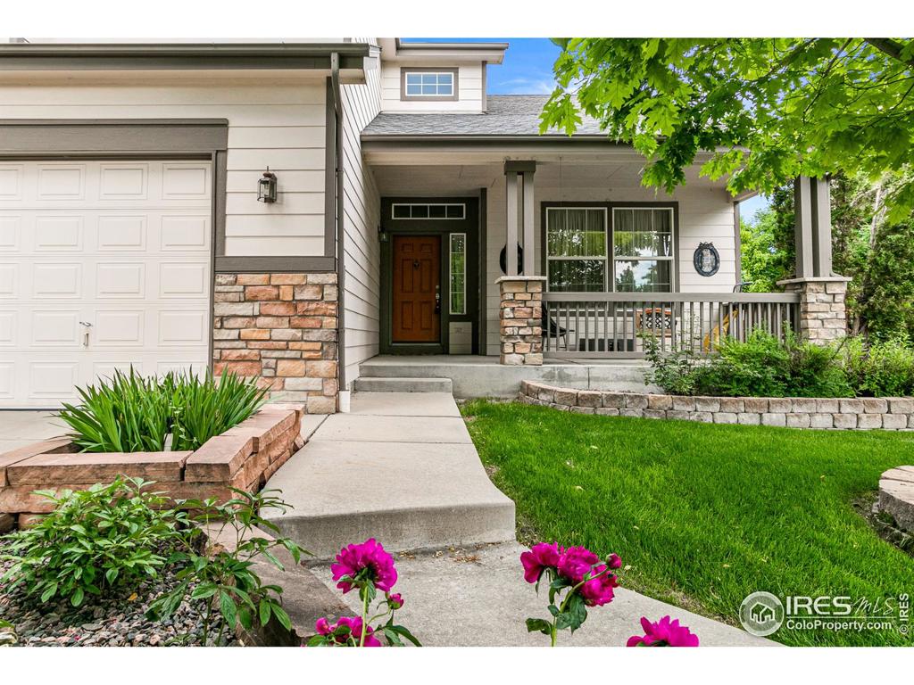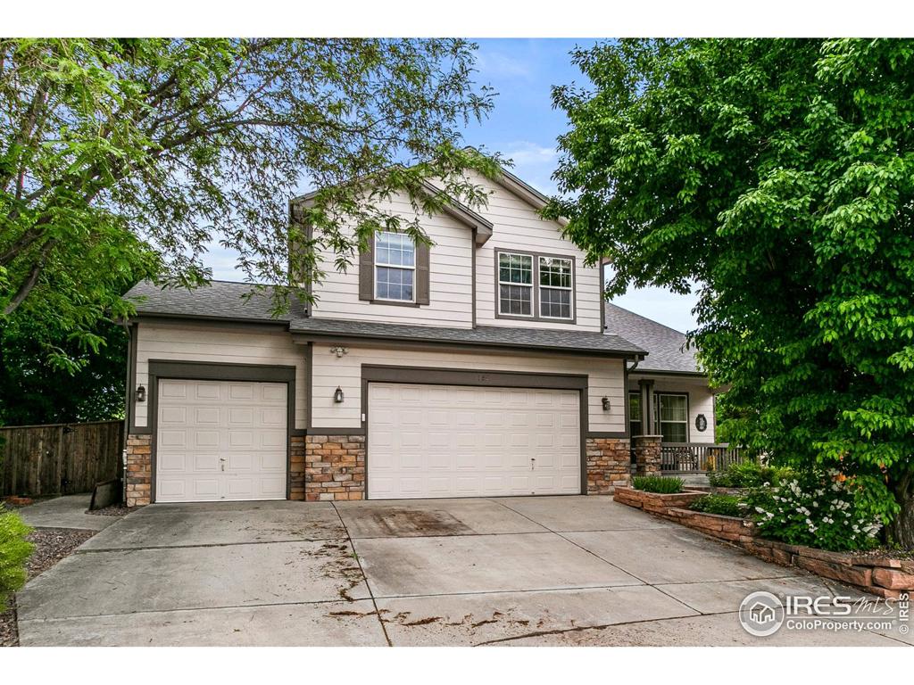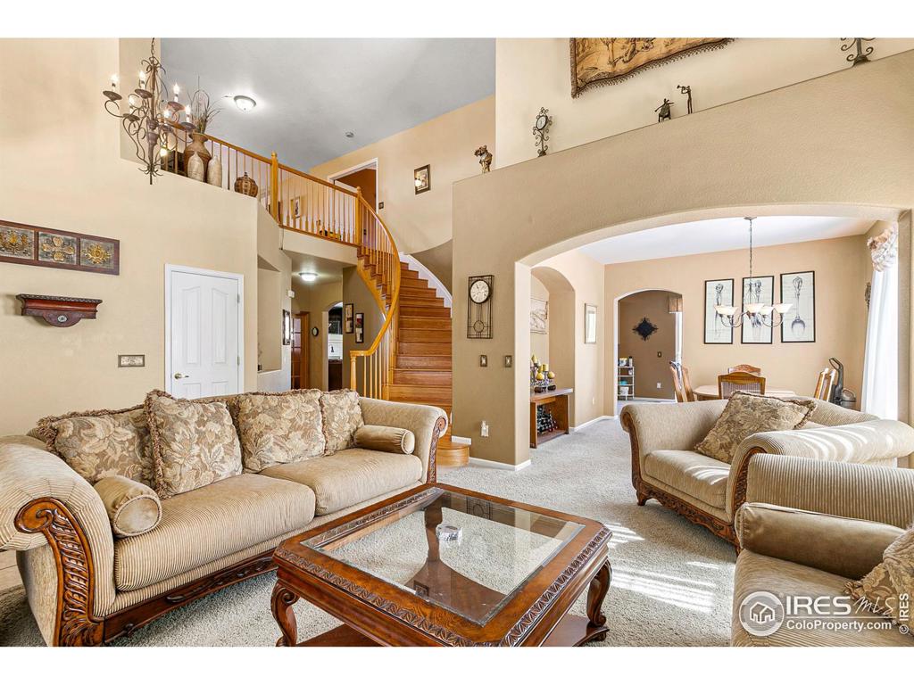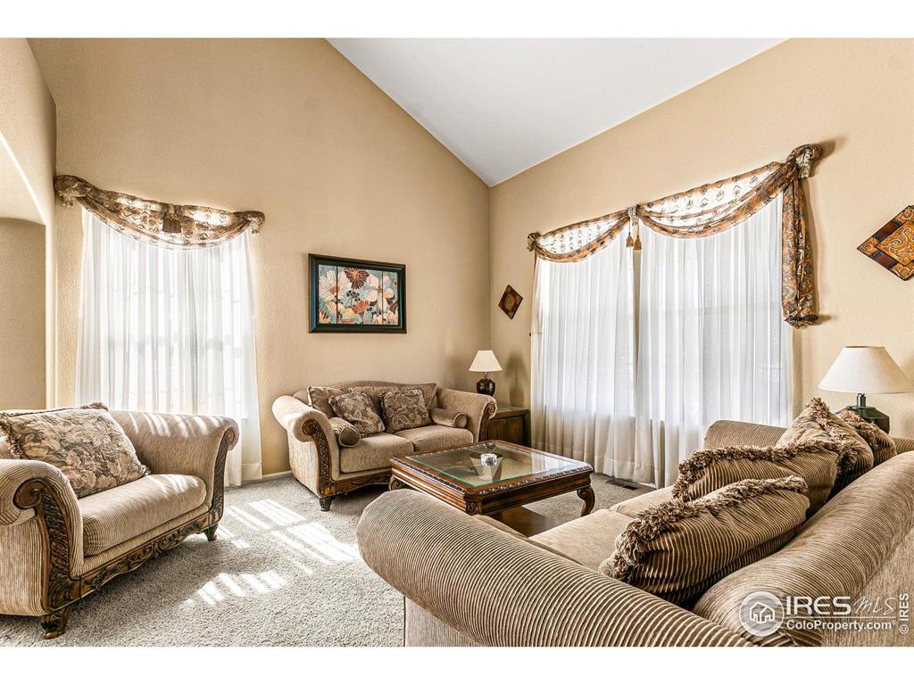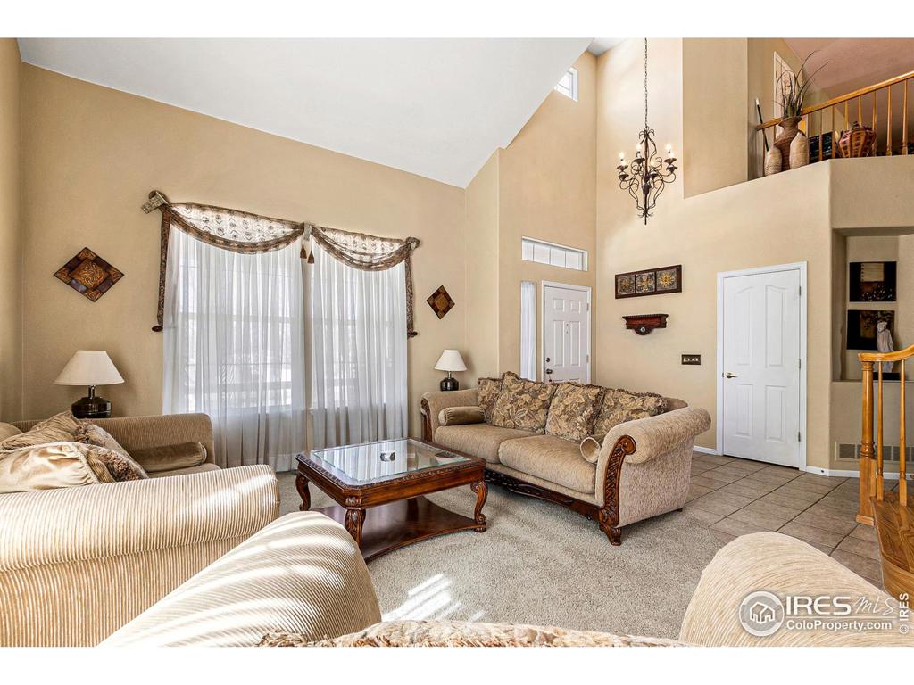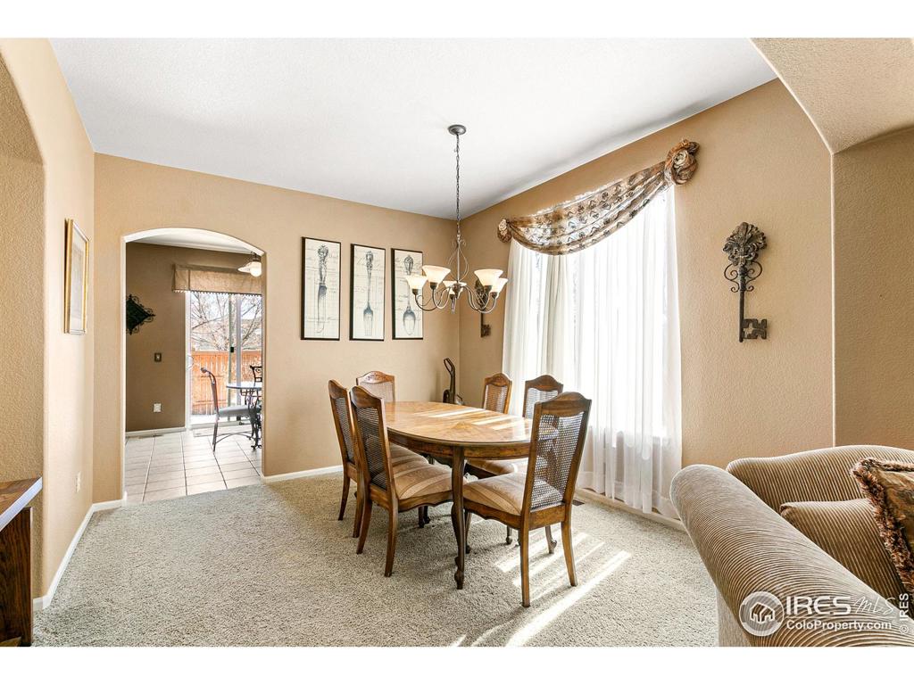789 Glenarbor Circle
Longmont, CO 80504 — Boulder County — Spring Valley NeighborhoodResidential $644,900 Sold Listing# IR942430
4 beds 3 baths 4646.00 sqft Lot size: 9583.00 sqft 0.22 acres 2002 build
Updated: 07-30-2022 04:20am
Property Description
AVAILABLE! Spacious 2-story home in Spring Valley with new roof! Fenced yard, spacious kitchen with granite counter tops, pantry, and plenty of storage! The bedroom/office on main floor has a walk in closet. Large primary suite with sitting room, updated luxurious bathroom, and HUGE walk in closet! Spacious loft space upstairs could easily be converted to an additional bedroom. Large laundry and powder room on main floor. Wood Flooring is in great shape! Full unfinished basement to make your own. Oversized lot, great neighborhood! Close to shopping, golf, churches, and schools! Beautiful mature landscaped yard with hot tub, sprinkler system, and outside shed for additional storage.
Listing Details
- Property Type
- Residential
- Listing#
- IR942430
- Source
- REcolorado (Denver)
- Last Updated
- 07-30-2022 04:20am
- Status
- Sold
- Off Market Date
- 07-30-2021 12:00am
Property Details
- Property Subtype
- Single Family Residence
- Sold Price
- $644,900
- Original Price
- $657,500
- List Price
- $644,900
- Location
- Longmont, CO 80504
- SqFT
- 4646.00
- Year Built
- 2002
- Acres
- 0.22
- Bedrooms
- 4
- Bathrooms
- 3
- Parking Count
- 1
- Levels
- Two
Map
Property Level and Sizes
- SqFt Lot
- 9583.00
- Lot Features
- Eat-in Kitchen, Five Piece Bath, Kitchen Island, Open Floorplan, Pantry, Vaulted Ceiling(s), Walk-In Closet(s)
- Lot Size
- 0.22
- Basement
- Bath/Stubbed,Full,Unfinished
Financial Details
- PSF Lot
- $67.30
- PSF Finished
- $206.43
- PSF Above Grade
- $206.43
- Previous Year Tax
- 3446.00
- Year Tax
- 2020
- Is this property managed by an HOA?
- Yes
- Primary HOA Name
- Spring Valley
- Primary HOA Phone Number
- 303-772-5934
- Primary HOA Website
- http://flagstaffmanagement.com/spring-valley-ute-creek-board/
- Primary HOA Amenities
- Playground
- Primary HOA Fees Included
- Capital Reserves
- Primary HOA Fees
- 360.00
- Primary HOA Fees Frequency
- Annually
- Primary HOA Fees Total Annual
- 360.00
Interior Details
- Interior Features
- Eat-in Kitchen, Five Piece Bath, Kitchen Island, Open Floorplan, Pantry, Vaulted Ceiling(s), Walk-In Closet(s)
- Appliances
- Dishwasher, Disposal, Microwave, Oven, Refrigerator
- Laundry Features
- In Unit
- Electric
- Central Air
- Flooring
- Tile, Wood
- Cooling
- Central Air
- Heating
- Forced Air
- Fireplaces Features
- Family Room,Primary Bedroom
- Utilities
- Cable Available, Electricity Available, Internet Access (Wired), Natural Gas Available
Exterior Details
- Features
- Spa/Hot Tub
- Patio Porch Features
- Patio
- Water
- Public
- Sewer
- Public Sewer
Garage & Parking
- Parking Spaces
- 1
Exterior Construction
- Roof
- Composition
- Construction Materials
- Brick, Wood Frame
- Architectural Style
- Contemporary
- Exterior Features
- Spa/Hot Tub
- Window Features
- Window Coverings
- Security Features
- Smoke Detector
- Builder Source
- Assessor
Land Details
- PPA
- 2931363.64
- Road Frontage Type
- Public Road
- Road Surface Type
- Paved
Schools
- Elementary School
- Fall River
- Middle School
- Trail Ridge
- High School
- Skyline
Walk Score®
Contact Agent
executed in 0.920 sec.




