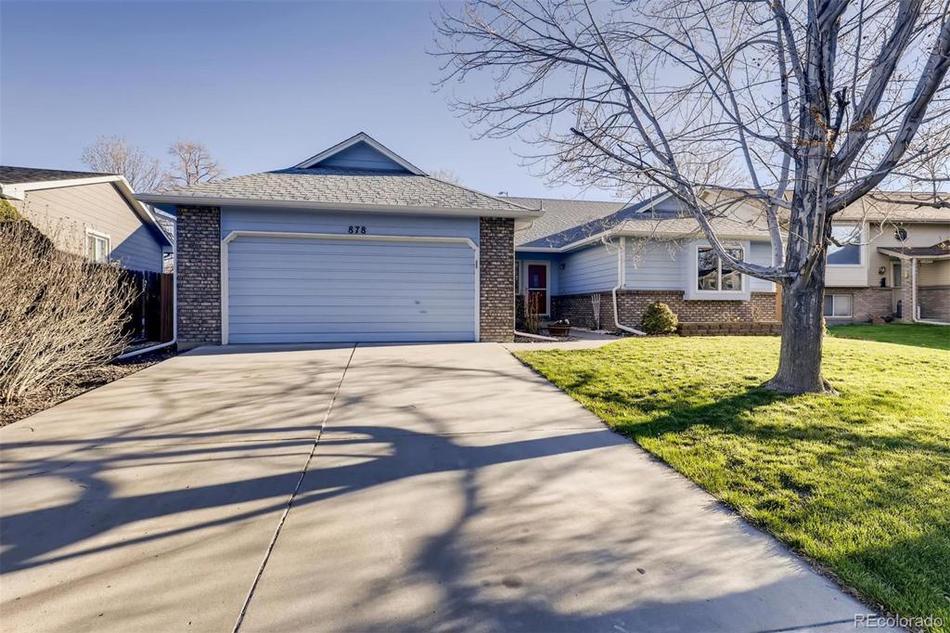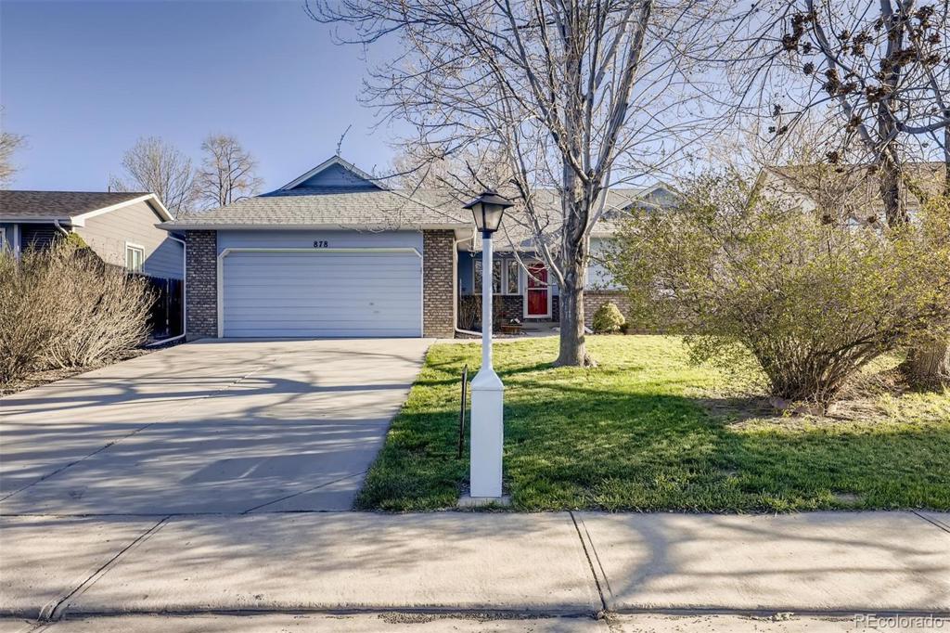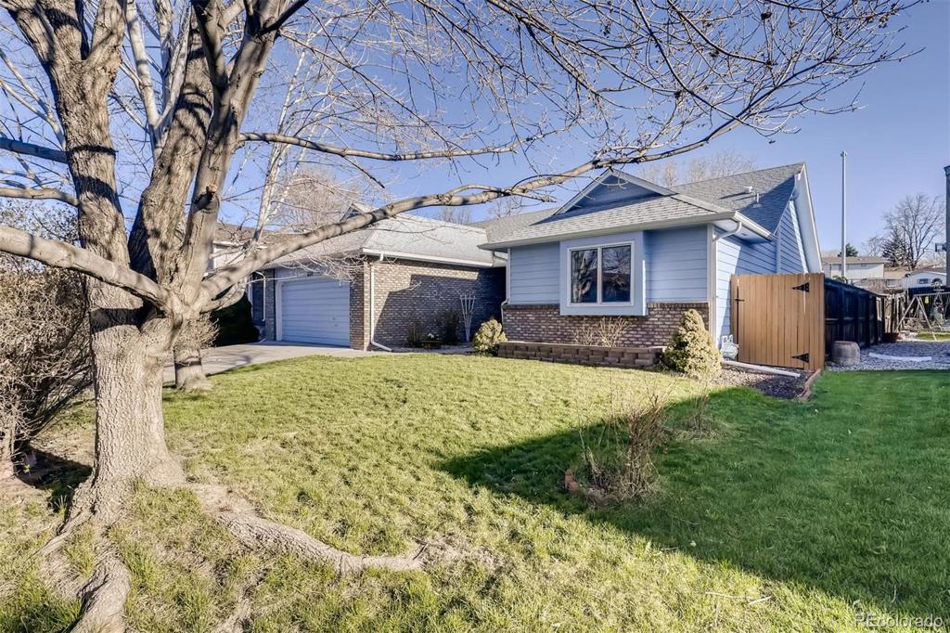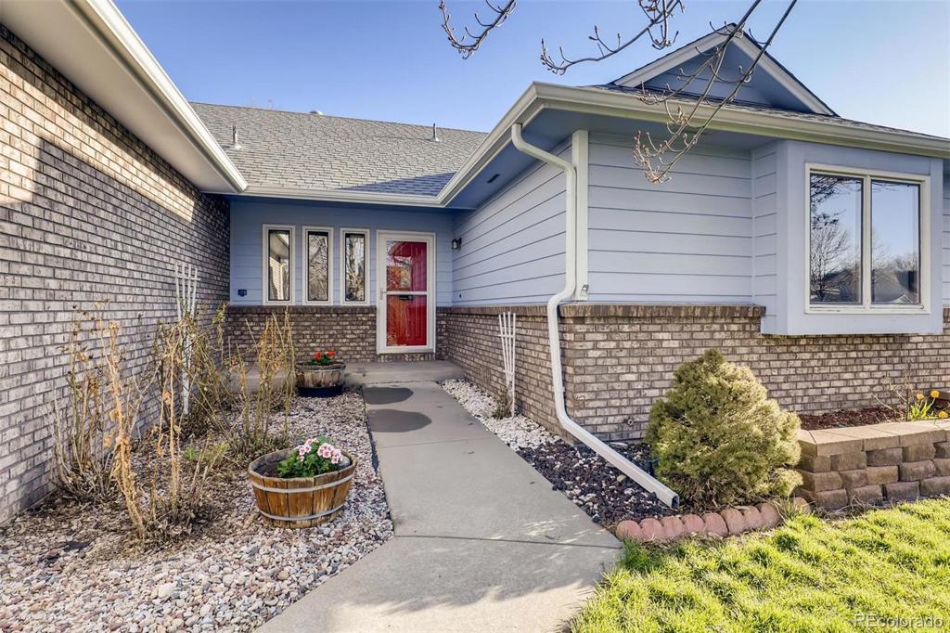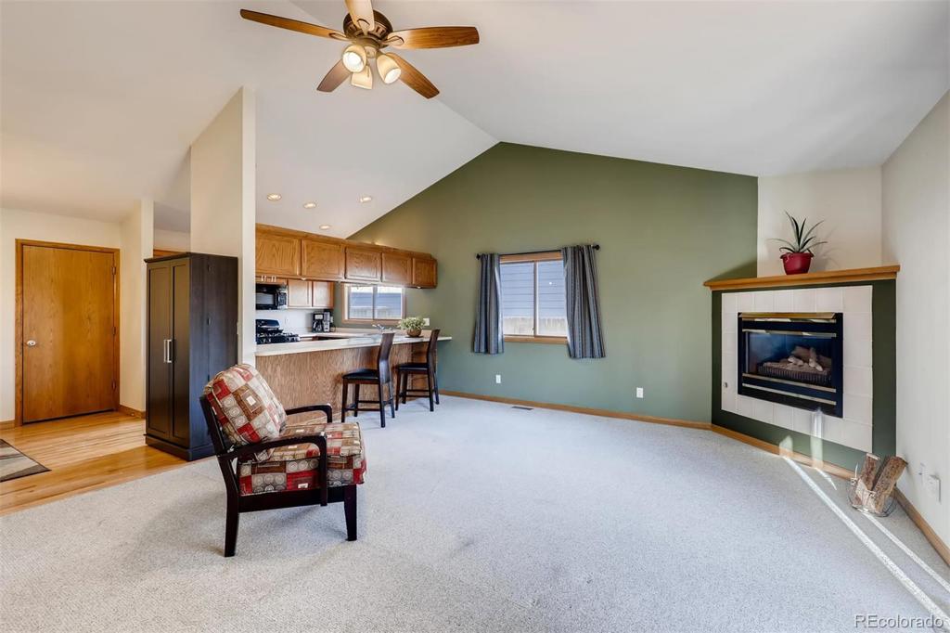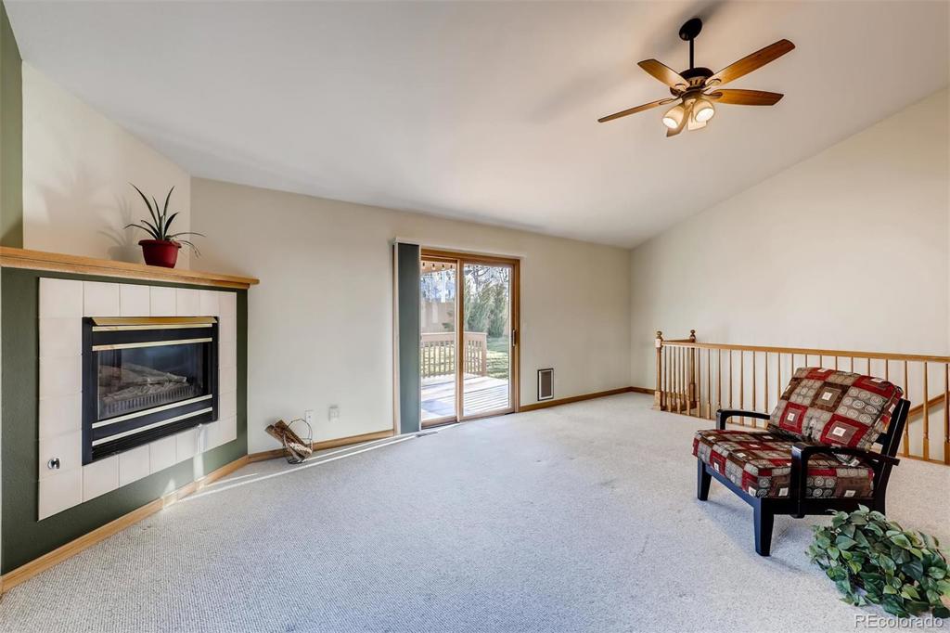878 Elliott Street
Longmont, CO 80504 — Boulder County — Sun Valley NeighborhoodResidential $420,000 Sold Listing# 8240547
3 beds 2 baths 2752.00 sqft Lot size: 7292.00 sqft 0.17 acres 1991 build
Updated: 07-13-2020 11:00am
Property Description
Enter into open foyer and inviting great room with fireplace, dining room, kitchen with island. Work from home in a sunny office. One level home with partially finished basement, Ideally located within the city for easy access to shops, entertainment and highways. There are 3 bedrooms plus office and workroom in the basement. Laundry on main level. Entertain on gazebo covered deck and enjoy roomy backyard. 220 volt in garage(electric car?). Quick close possible. NO HOA.
Listing Details
- Property Type
- Residential
- Listing#
- 8240547
- Source
- REcolorado (Denver)
- Last Updated
- 07-13-2020 11:00am
- Status
- Sold
- Status Conditions
- None Known
- Der PSF Total
- 152.62
- Off Market Date
- 05-29-2020 12:00am
Property Details
- Property Subtype
- Single Family Residence
- Sold Price
- $420,000
- Original Price
- $429,000
- List Price
- $420,000
- Location
- Longmont, CO 80504
- SqFT
- 2752.00
- Year Built
- 1991
- Acres
- 0.17
- Bedrooms
- 3
- Bathrooms
- 2
- Parking Count
- 1
- Levels
- One
Map
Property Level and Sizes
- SqFt Lot
- 7292.00
- Lot Features
- Ceiling Fan(s), Radon Mitigation System, Vaulted Ceiling(s)
- Lot Size
- 0.17
- Basement
- Finished,Full,Unfinished
Financial Details
- PSF Total
- $152.62
- PSF Finished
- $240.83
- PSF Above Grade
- $279.26
- Previous Year Tax
- 2349.00
- Year Tax
- 2019
- Is this property managed by an HOA?
- No
- Primary HOA Fees
- 0.00
Interior Details
- Interior Features
- Ceiling Fan(s), Radon Mitigation System, Vaulted Ceiling(s)
- Appliances
- Dishwasher, Dryer, Microwave, Oven, Refrigerator, Washer
- Electric
- Air Conditioning-Room, Attic Fan
- Flooring
- Carpet, Concrete, Wood
- Cooling
- Air Conditioning-Room, Attic Fan
- Heating
- Forced Air
- Fireplaces Features
- Great Room
- Utilities
- Internet Access (Wired)
Exterior Details
- Features
- Rain Gutters
- Patio Porch Features
- Covered,Deck
- Lot View
- City
- Water
- Public
- Sewer
- Public Sewer
Garage & Parking
- Parking Spaces
- 1
- Parking Features
- 220 Volts
Exterior Construction
- Roof
- Composition
- Construction Materials
- Brick, Wood Siding
- Architectural Style
- Contemporary
- Exterior Features
- Rain Gutters
- Window Features
- Double Pane Windows
- Builder Source
- Public Records
Land Details
- PPA
- 2470588.24
Schools
- Elementary School
- Rocky Mountain
- Middle School
- Trail Ridge
- High School
- Skyline
Walk Score®
Listing Media
- Virtual Tour
- Click here to watch tour
Contact Agent
executed in 1.090 sec.




