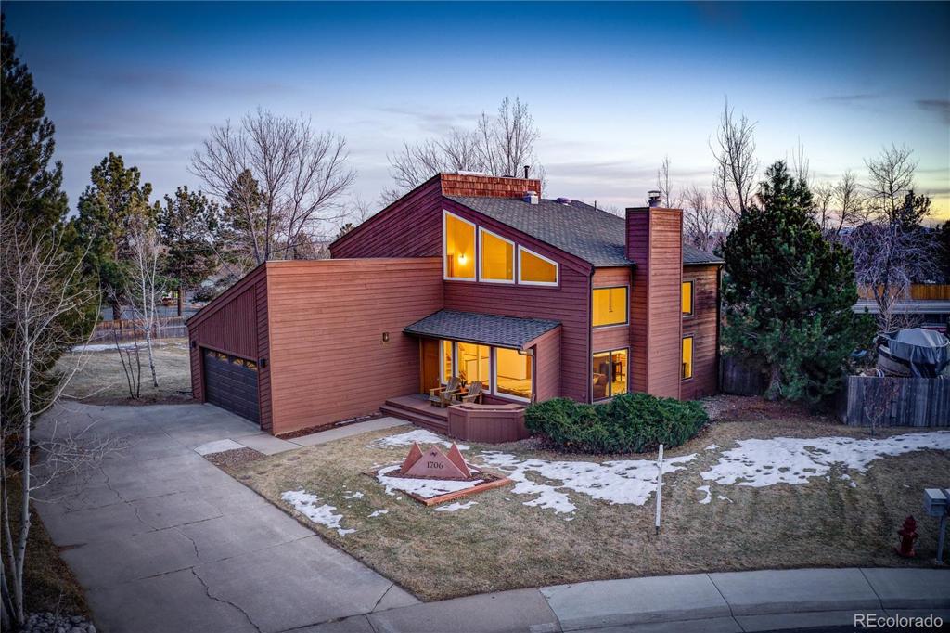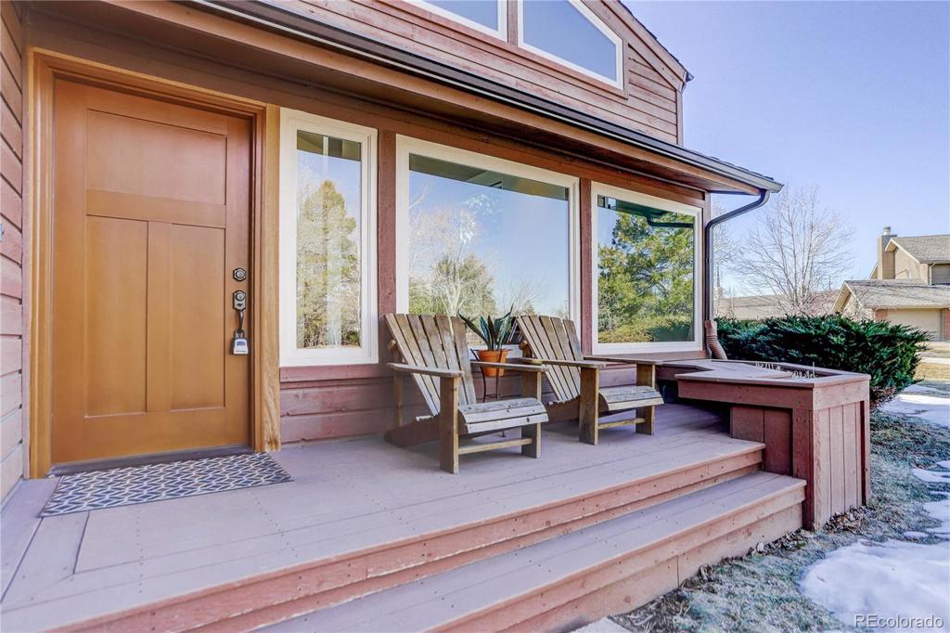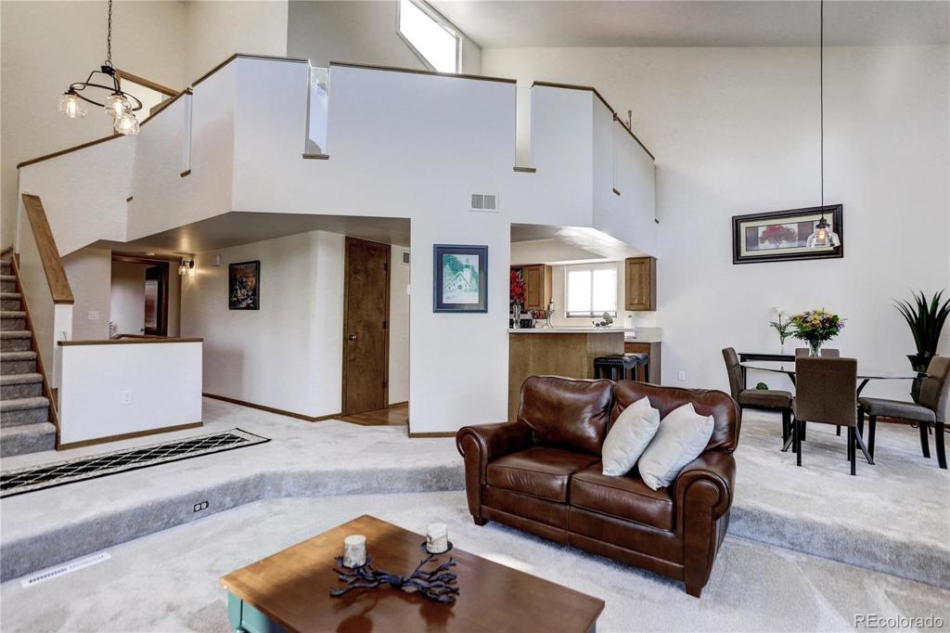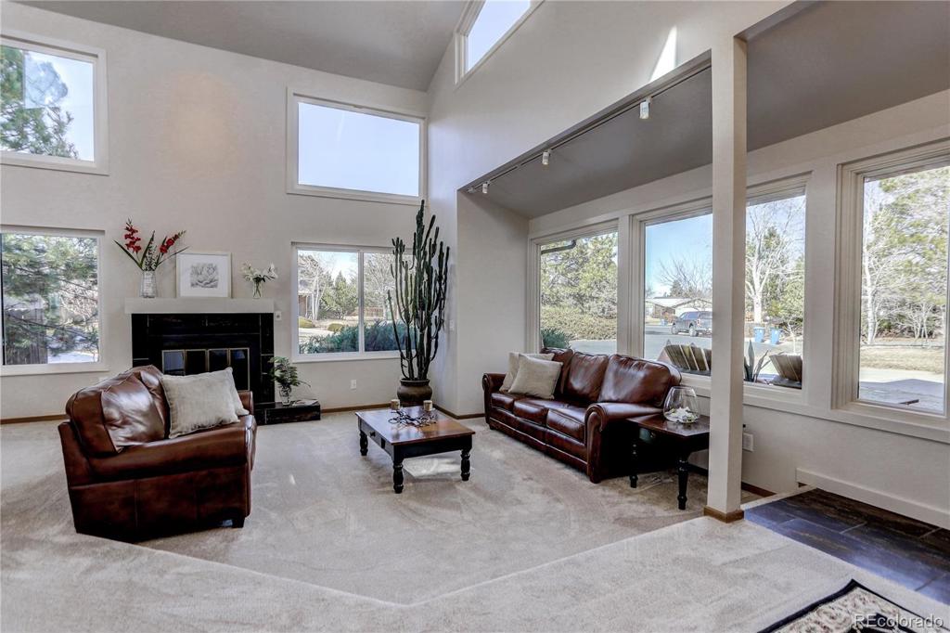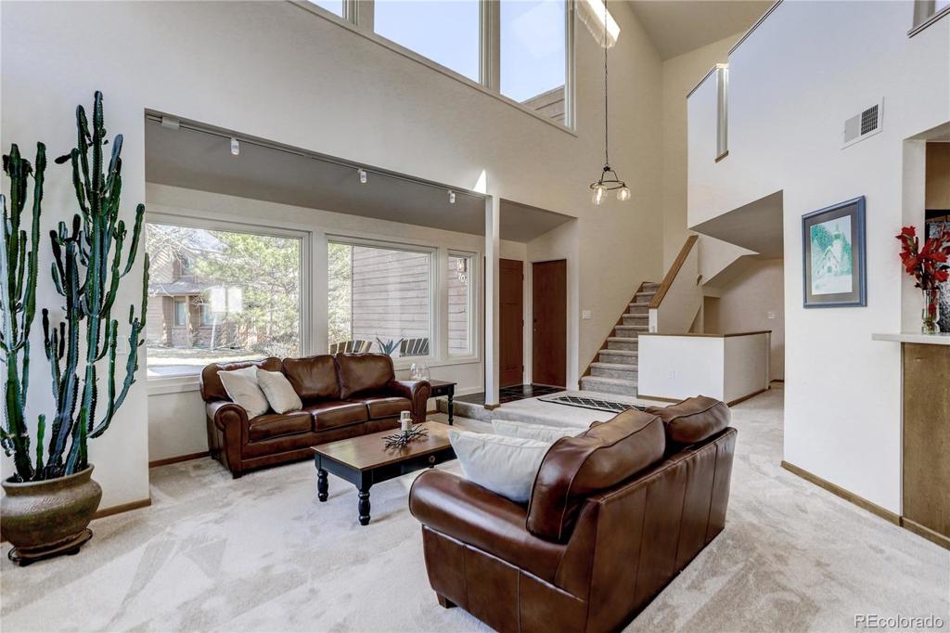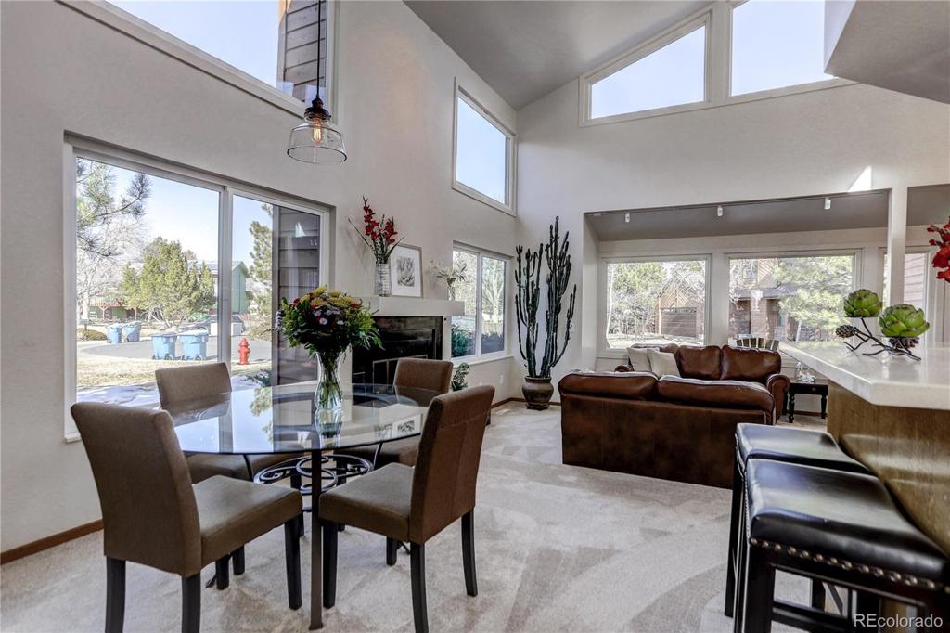1706 Madison Court
Louisville, CO 80027 — Boulder County — Mesa Point NeighborhoodResidential $765,000 Sold Listing# 8919899
3 beds 2 baths 2371.00 sqft Lot size: 15454.00 sqft 0.35 acres 1980 build
Updated: 03-16-2020 05:38pm
Property Description
Revamped Residence. Immaculate home boasts enviable backyard, soaring ceilings and luminous windows. Immediately upon entering you will be wow’d by the bright and airy ambiance of the open living room. Sunshine pours through the new windows and skylights. Newly tiled wood burning fireplace, new carpet and new paint throughout. Kitchen clad with new counter tops, lighting, sink, and disposal. Outside a tremendous backyard space: Expansive covered patio with trex decking and colossal grassy yard. Utmost privacy in master suite that comprises the entire top floor. Sunny and bright with multiple windows and vaulted ceilings. Patio overlooks the huge backyard. Newly updated master bath outfitted with new tile and paint. The loft area is the perfect space for an office. Unbeatable location on a quiet cul de sac close to Annette Brown Park, bike paths, trails, open space, shopping and entertainment.
Listing Details
- Property Type
- Residential
- Listing#
- 8919899
- Source
- REcolorado (Denver)
- Last Updated
- 03-16-2020 05:38pm
- Status
- Sold
- Status Conditions
- None Known
- Der PSF Total
- 322.65
- Off Market Date
- 02-02-2020 12:00am
Property Details
- Property Subtype
- Single Family Residence
- Sold Price
- $765,000
- Original Price
- $750,000
- List Price
- $765,000
- Location
- Louisville, CO 80027
- SqFT
- 2371.00
- Year Built
- 1980
- Acres
- 0.35
- Bedrooms
- 3
- Bathrooms
- 2
- Parking Count
- 1
- Levels
- Two
Map
Property Level and Sizes
- SqFt Lot
- 15454.00
- Lot Features
- Breakfast Nook, Built-in Features, Ceiling Fan(s), Corian Counters, Eat-in Kitchen, Five Piece Bath, Primary Suite, Open Floorplan, Pantry, Utility Sink, Vaulted Ceiling(s), Walk-In Closet(s)
- Lot Size
- 0.35
- Basement
- Finished,Full
- Common Walls
- No Common Walls
Financial Details
- PSF Total
- $322.65
- PSF Finished
- $322.65
- PSF Above Grade
- $458.91
- Previous Year Tax
- 2287.00
- Year Tax
- 2018
- Is this property managed by an HOA?
- No
- Primary HOA Fees
- 0.00
Interior Details
- Interior Features
- Breakfast Nook, Built-in Features, Ceiling Fan(s), Corian Counters, Eat-in Kitchen, Five Piece Bath, Primary Suite, Open Floorplan, Pantry, Utility Sink, Vaulted Ceiling(s), Walk-In Closet(s)
- Appliances
- Dishwasher, Disposal, Dryer, Freezer, Microwave, Oven, Refrigerator, Washer
- Laundry Features
- In Unit
- Electric
- Central Air
- Flooring
- Carpet, Tile, Wood
- Cooling
- Central Air
- Heating
- Baseboard, Forced Air
- Fireplaces Features
- Living Room,Wood Burning
- Utilities
- Cable Available, Electricity Connected
Exterior Details
- Features
- Balcony, Garden, Gas Grill, Private Yard, Rain Gutters
- Patio Porch Features
- Covered,Deck,Front Porch
- Water
- Public
- Sewer
- Public Sewer
Room Details
# |
Type |
Dimensions |
L x W |
Level |
Description |
|---|---|---|---|---|---|
| 1 | Living Room | - |
17.00 x 16.00 |
Main |
Carpet Flooring. Spacious. Vaulted Ceilings. |
| 2 | Dining Room | - |
12.00 x 10.00 |
Main |
Carpet Flooring. |
| 3 | Kitchen | - |
20.00 x 9.00 |
Main |
Wood Flooring. New sink, disposal, & counter tops. Breakfast Nook. |
| 4 | Bonus Room | - |
18.00 x 12.00 |
Basement |
Carpet Flooring. |
| 5 | Laundry | - |
10.00 x 5.00 |
Basement |
Concrete Flooring. |
| 6 | Master Bedroom | - |
13.00 x 12.00 |
Upper |
Carpet Flooring. Vaulted ceilings. Private Balcony. Walk in Closet. En suite, 5 piece bath. |
| 7 | Bedroom | - |
11.00 x 11.00 |
Main |
Carpet Flooring. |
| 8 | Bedroom | - |
11.00 x 11.00 |
Main |
Carpet Flooring. |
| 9 | Den | - |
12.00 x 10.00 |
Upper |
Carpet Flooring. Open loft. |
| 10 | Master Bathroom (Full) | - |
- |
Upper |
Tile Flooring. 5 piece bath. New tile. Vaulted ceilings. New skylights. |
| 11 | Bathroom (Full) | - |
- |
Main |
Tile Flooring. |
Garage & Parking
- Parking Spaces
- 1
- Parking Features
- Concrete
| Type | # of Spaces |
L x W |
Description |
|---|---|---|---|
| Garage (Attached) | 2 |
- |
484 sqft |
Exterior Construction
- Roof
- Composition
- Construction Materials
- Frame, Wood Siding
- Architectural Style
- Contemporary
- Exterior Features
- Balcony, Garden, Gas Grill, Private Yard, Rain Gutters
- Window Features
- Skylight(s), Window Coverings
- Builder Source
- Public Records
Land Details
- PPA
- 2185714.29
- Road Frontage Type
- Public Road
- Road Responsibility
- Public Maintained Road
- Road Surface Type
- Paved
Schools
- Elementary School
- Coal Creek
- Middle School
- Louisville
- High School
- Monarch
Walk Score®
Listing Media
- Virtual Tour
- Click here to watch tour
Contact Agent
executed in 1.272 sec.




