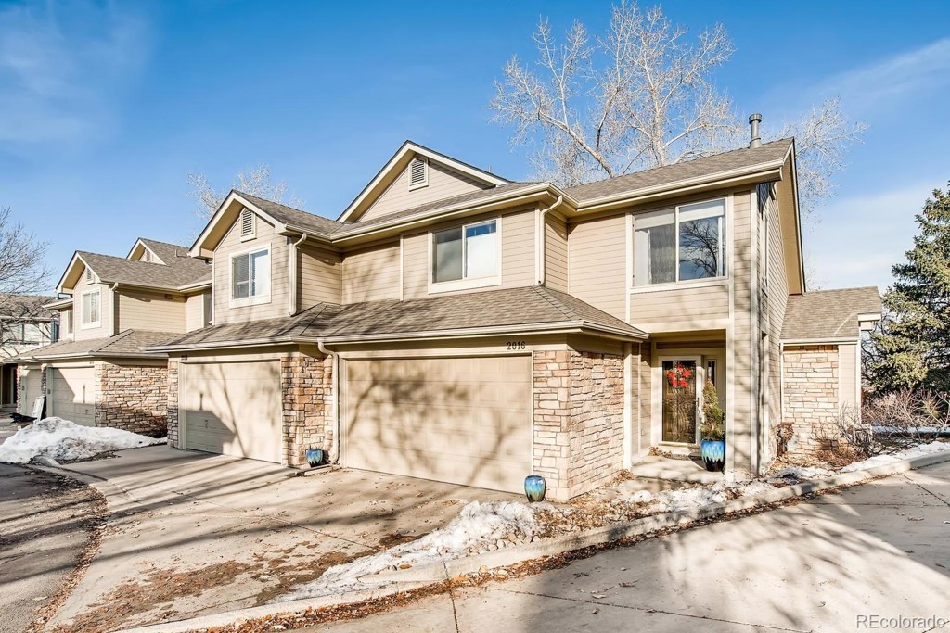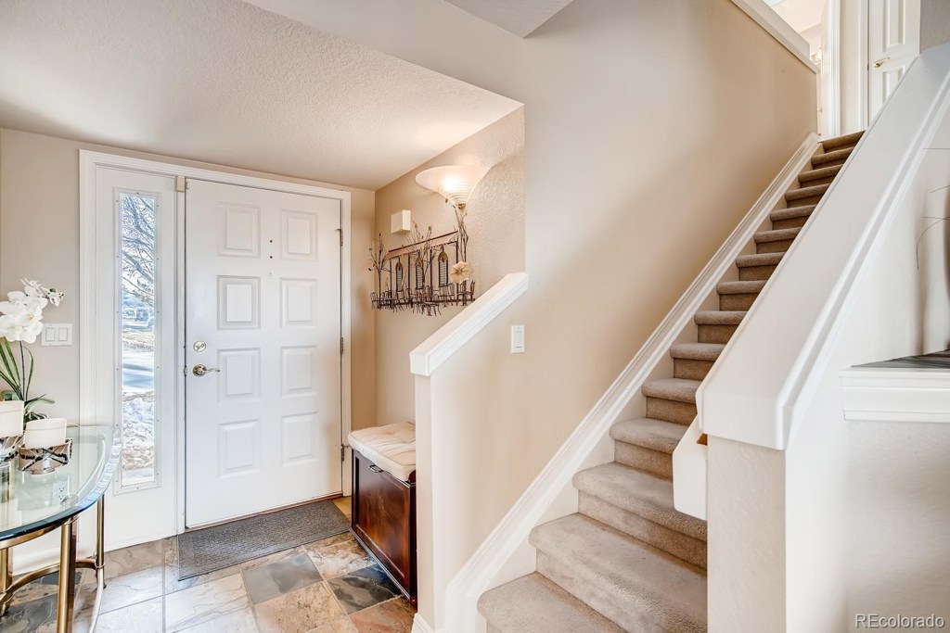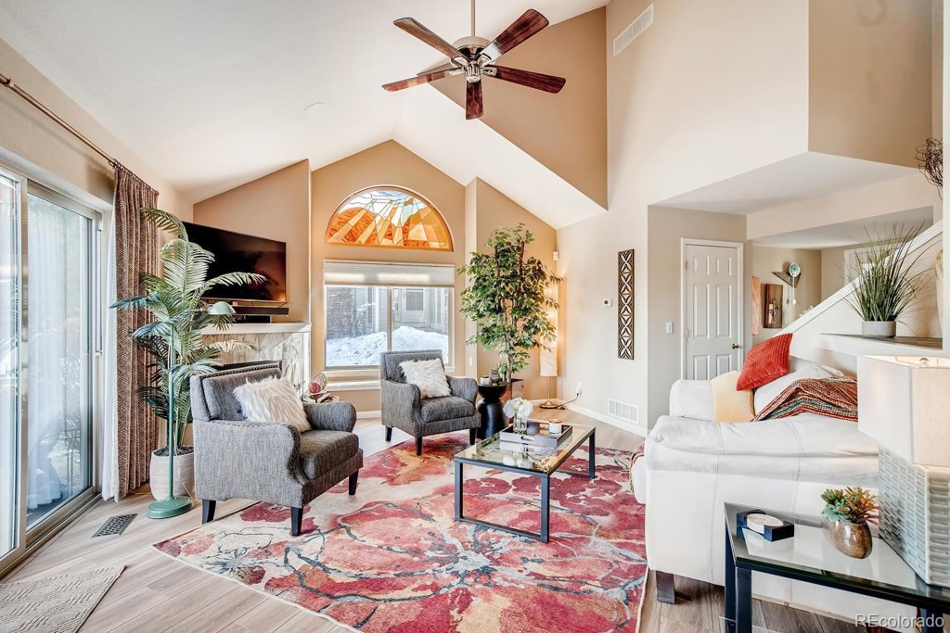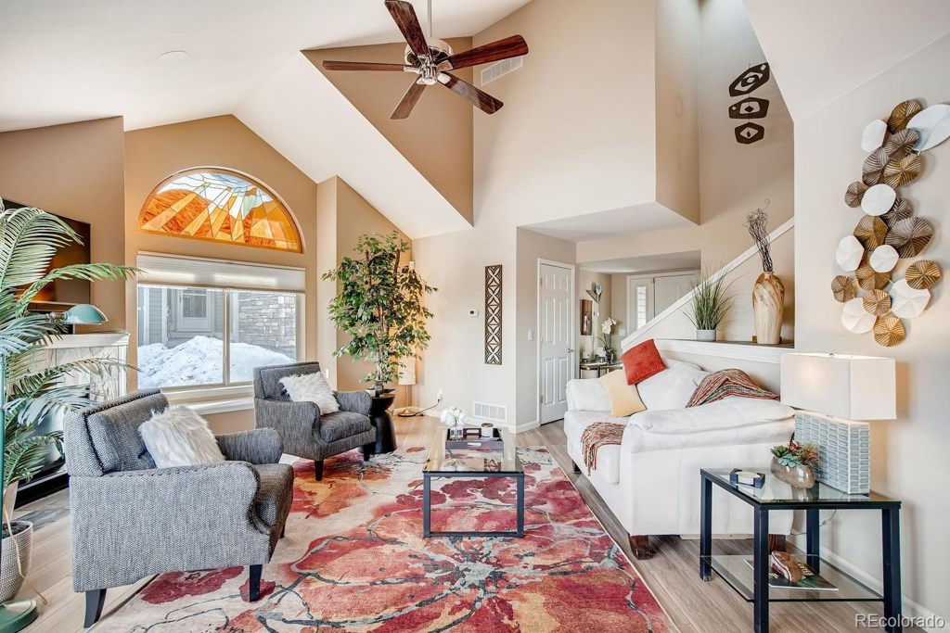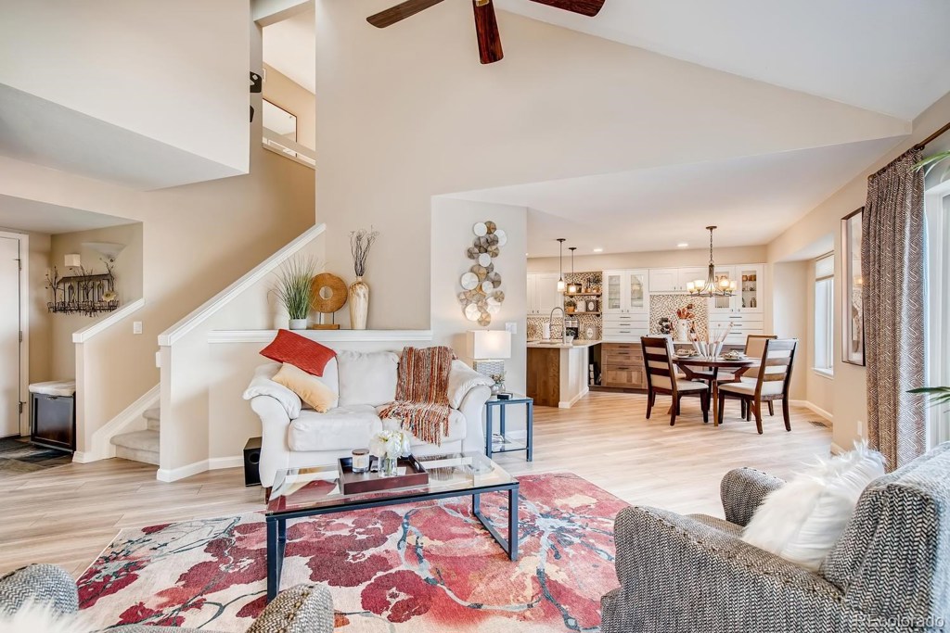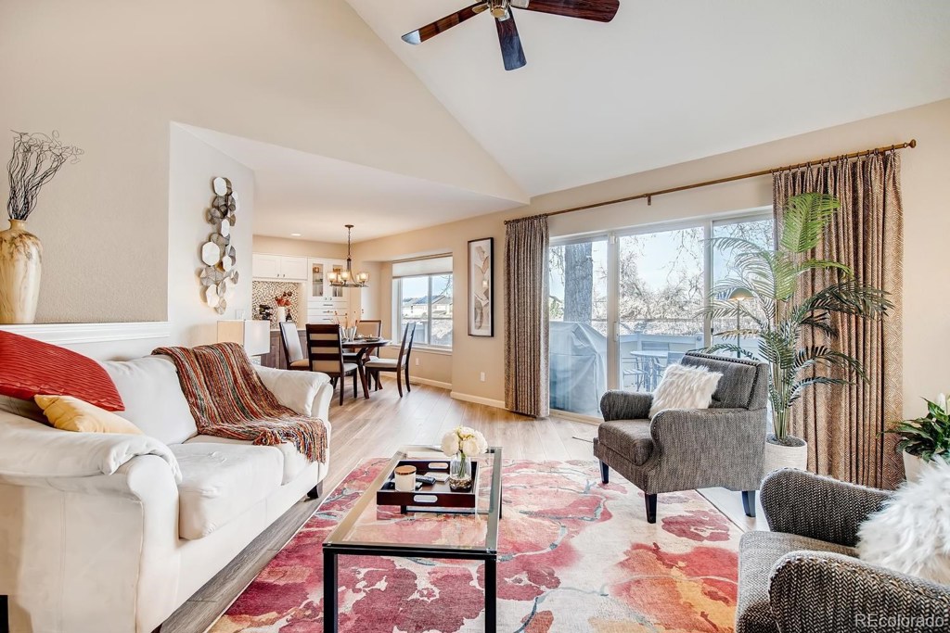2016 Centennial Drive
Louisville, CO 80027 — Boulder County — Louisville NeighborhoodCondominium $510,000 Sold Listing# 5710073
4 beds 4 baths 2074.00 sqft $240.36/sqft 1995 build
Updated: 03-24-2020 04:05pm
Property Description
Impeccably cared for sunny end unit in turn-key condition. Perfect lock and leave low maintenance townhome. Tastefully remodeled w modern dual color soft close kitchen cabinetry, quartz countertops, and 4 piece stainless appliance package. Functional, flowing open floor plan w 3 bedrooms upstairs all with walk-in closets. Private master bedroom w vaulted ceilings. Lower level mother-in-law suite w kitchenette, sizeable flex room, bedroom and bathroom. 220 V in the attached 2 car garage. Enjoy the hot tub from the back deck that opens to popular hike/bike path. Gas fireplace in the living room w/vaulted ceilings. New a/c. Recently inspected furnace w/humidifier. New roof. HOA dues only $230 in this well managed 15 unit community. Home shows like a model unit and most of the furniture and accessories would be sold with the home. Centrally located and only a 5 minute drive. Building permits were pulled for remodel. Feel free to call listing agent with questions.She is happy to help.
Listing Details
- Property Type
- Condominium
- Listing#
- 5710073
- Source
- REcolorado (Denver)
- Last Updated
- 03-24-2020 04:05pm
- Status
- Sold
- Status Conditions
- None Known
- Der PSF Total
- 245.90
- Off Market Date
- 01-12-2020 12:00am
Property Details
- Property Subtype
- Condominium
- Sold Price
- $510,000
- Original Price
- $498,500
- List Price
- $510,000
- Location
- Louisville, CO 80027
- SqFT
- 2074.00
- Year Built
- 1995
- Bedrooms
- 4
- Bathrooms
- 4
- Parking Count
- 1
- Levels
- Two
Map
Property Level and Sizes
- Lot Features
- Breakfast Nook, Built-in Features, Ceiling Fan(s), Eat-in Kitchen, Entrance Foyer, Heated Basement, Kitchen Island, Primary Suite, Open Floorplan, Pantry, Quartz Counters, Radon Mitigation System, Smoke Free, Spa/Hot Tub, Tile Counters, Vaulted Ceiling(s), Walk-In Closet(s), Wet Bar, Wired for Data
- Foundation Details
- Slab
- Basement
- Finished,Full,Interior Entry/Standard
- Common Walls
- End Unit
Financial Details
- PSF Total
- $245.90
- PSF Finished All
- $240.36
- PSF Finished
- $245.90
- PSF Above Grade
- $402.21
- Previous Year Tax
- 3071.00
- Year Tax
- 2018
- Is this property managed by an HOA?
- Yes
- Primary HOA Management Type
- Self Managed
- Primary HOA Name
- Greenwood Park Townhomes Assoc
- Primary HOA Phone Number
- 303-579-3738
- Primary HOA Fees Included
- Maintenance Grounds
- Primary HOA Fees
- 230.00
- Primary HOA Fees Frequency
- Monthly
- Primary HOA Fees Total Annual
- 2760.00
- Third HOA Phone Number
- 303-579-3738
Interior Details
- Interior Features
- Breakfast Nook, Built-in Features, Ceiling Fan(s), Eat-in Kitchen, Entrance Foyer, Heated Basement, Kitchen Island, Primary Suite, Open Floorplan, Pantry, Quartz Counters, Radon Mitigation System, Smoke Free, Spa/Hot Tub, Tile Counters, Vaulted Ceiling(s), Walk-In Closet(s), Wet Bar, Wired for Data
- Appliances
- Cooktop, Dishwasher, Disposal, Dryer, Microwave, Oven, Refrigerator, Washer, Washer/Dryer
- Laundry Features
- In Unit
- Electric
- Central Air
- Flooring
- Carpet, Laminate, Tile
- Cooling
- Central Air
- Heating
- Forced Air, Natural Gas, Radiant
- Fireplaces Features
- Gas,Gas Log,Living Room
- Utilities
- Cable Available, Electricity Connected, Natural Gas Available, Natural Gas Connected
Exterior Details
- Features
- Spa/Hot Tub
- Patio Porch Features
- Deck
- Water
- Public
- Sewer
- Public Sewer
Room Details
# |
Type |
Dimensions |
L x W |
Level |
Description |
|---|---|---|---|---|---|
| 1 | Master Bedroom | - |
16.00 x 15.00 |
Upper |
|
| 2 | Bedroom | - |
12.00 x 10.00 |
Upper |
|
| 3 | Bedroom | - |
12.00 x 11.00 |
Upper |
|
| 4 | Bathroom (3/4) | - |
- |
Upper |
|
| 5 | Bathroom (Full) | - |
- |
Upper |
|
| 6 | Bathroom (1/2) | - |
- |
Main |
|
| 7 | Bathroom (3/4) | - |
- |
Basement |
|
| 8 | Laundry | - |
6.00 x 6.00 |
Basement |
|
| 9 | Bonus Room | - |
15.00 x 11.00 |
Basement |
|
| 10 | Bedroom | - |
14.00 x 11.00 |
Basement |
|
| 11 | Kitchen | - |
10.00 x 10.00 |
Main |
|
| 12 | Living Room | - |
20.00 x 15.00 |
Main |
|
| 13 | Dining Room | - |
12.00 x 11.00 |
Main |
|
| 14 | Master Bathroom | - |
- |
Master Bath | |
| 15 | Master Bathroom | - |
- |
Master Bath |
Garage & Parking
- Parking Spaces
- 1
- Parking Features
- 220 Volts, Concrete, Garage
| Type | # of Spaces |
L x W |
Description |
|---|---|---|---|
| Garage (Attached) | 2 |
- |
360 sqtf |
Exterior Construction
- Roof
- Composition
- Construction Materials
- Cement Siding, Frame, Stone
- Architectural Style
- Urban Contemporary
- Exterior Features
- Spa/Hot Tub
- Window Features
- Double Pane Windows, Window Coverings
- Security Features
- Smoke Detector(s)
- Builder Source
- Appraiser
Land Details
- PPA
- 0.00
Schools
- Elementary School
- Coal Creek
- Middle School
- Louisville
- High School
- Monarch
Walk Score®
Listing Media
- Virtual Tour
- Click here to watch tour
Contact Agent
executed in 1.089 sec.




