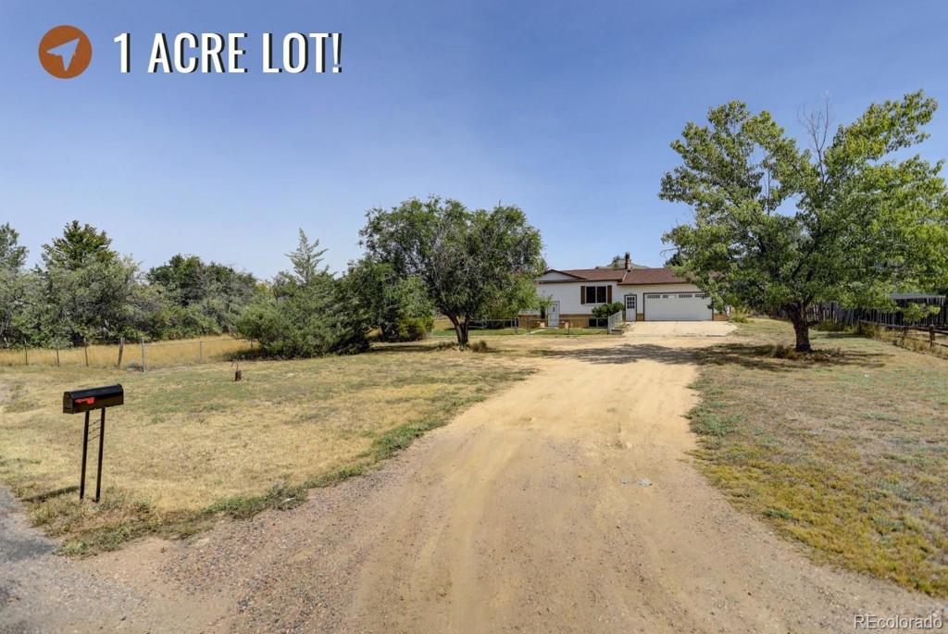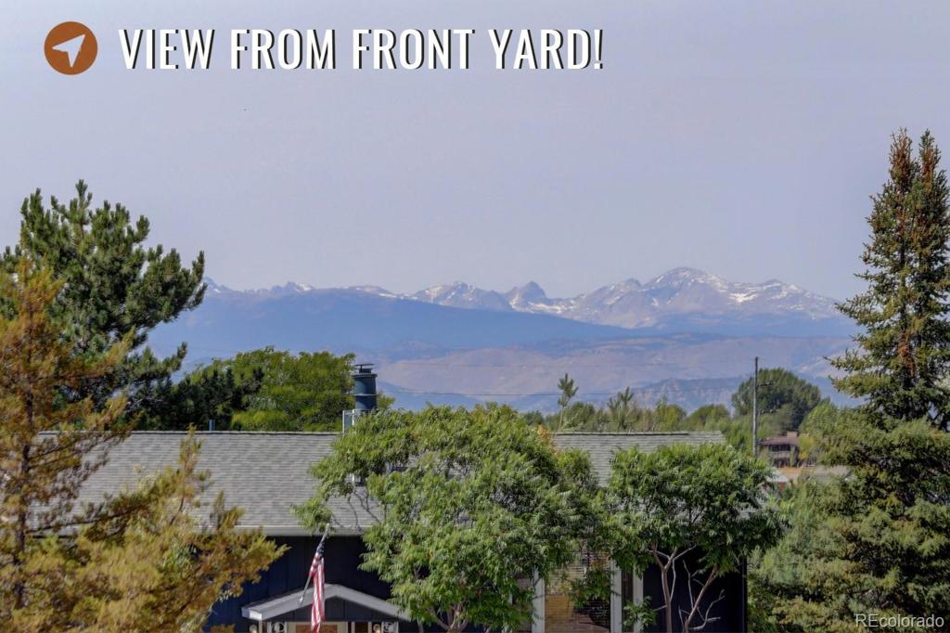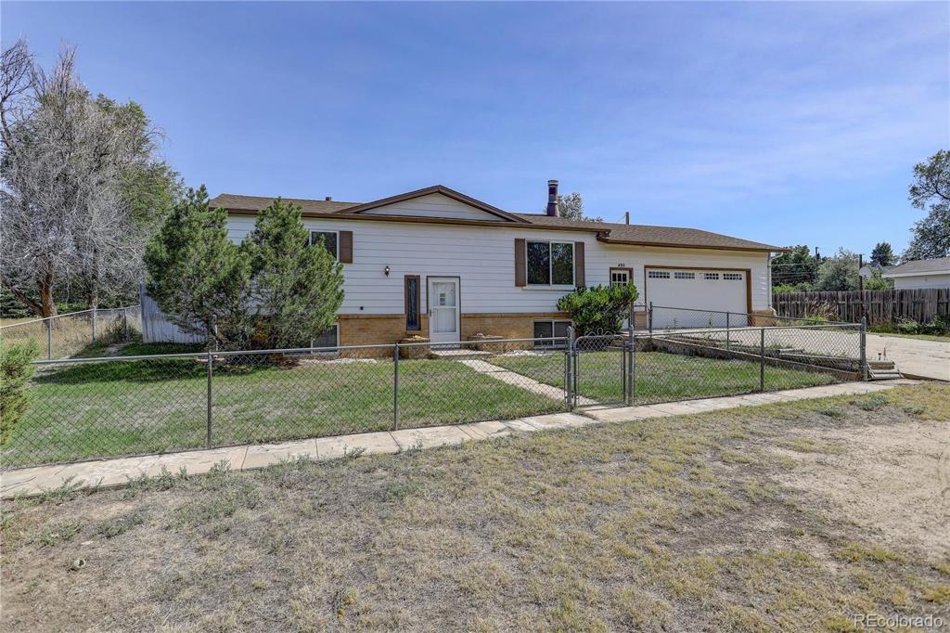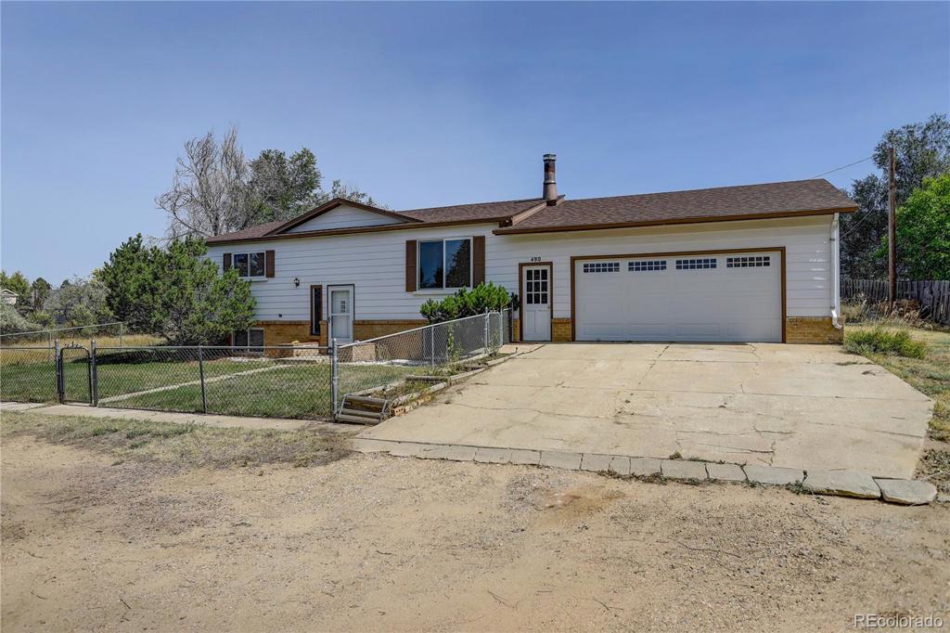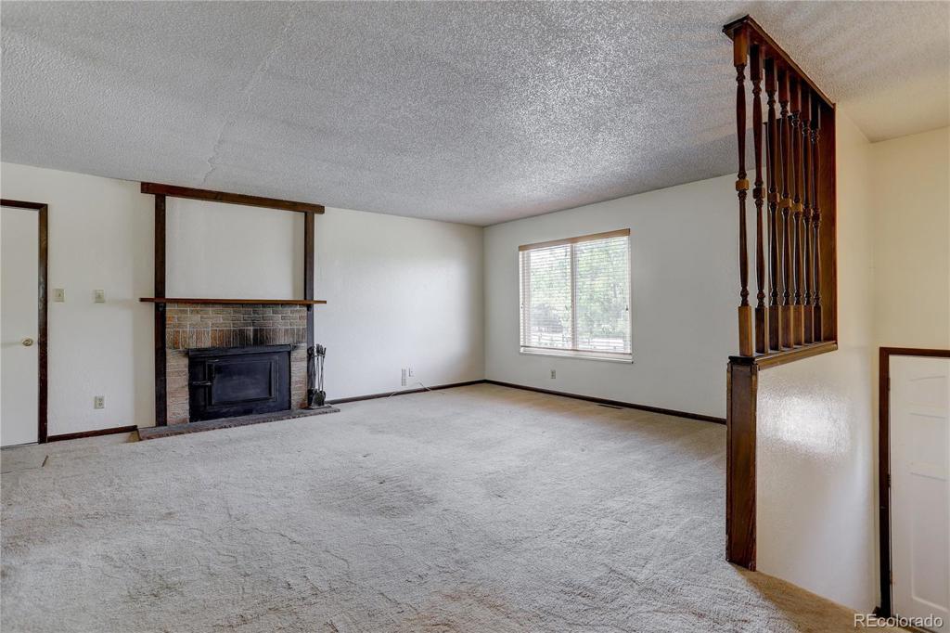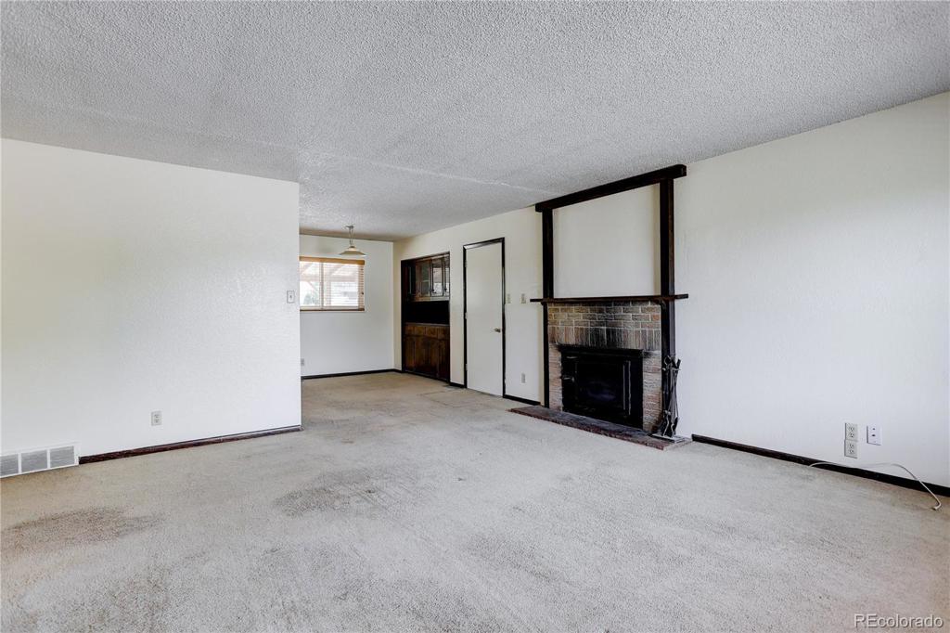490 Carmen Street
Louisville, CO 80027 — Boulder County — Nicholas Estates NeighborhoodResidential $655,000 Sold Listing# 7962111
3 beds 2 baths 1944.00 sqft Lot size: 40765.00 sqft 0.94 acres 1973 build
Updated: 11-13-2020 02:12pm
Property Description
Location, Location, Location! You do not want to miss this incredible opportunity for a one acre lot in a prime location in Louisville! Just minutes from Main Street in downtown Louisville, nearby to Waneka Lake Park, and close by to shopping and restaurants - this home has it all! The four bedroom home features a large living area boasting wood burning fireplace, and opens to the separate dining room with darling built-in buffet! The kitchen opens to the living room and dining room, and also out to the covered back patio for al fresco dining. 2 bedrooms and a full bath are upstairs, and 2 bedrooms and 3/4 bath are down. Also downstairs is a huge family room with plenty of space for recreation, relaxation, as well as extra storage space. The acre lot has plenty of room for outdoor recreation and entertainment, and includes a storage shed. Huge over-sized garage with newer garage door. New Central air! Welcome home to 490 Carmen St!
Listing Details
- Property Type
- Residential
- Listing#
- 7962111
- Source
- REcolorado (Denver)
- Last Updated
- 11-13-2020 02:12pm
- Status
- Sold
- Status Conditions
- None Known
- Der PSF Total
- 336.93
- Off Market Date
- 09-30-2020 12:00am
Property Details
- Property Subtype
- Single Family Residence
- Sold Price
- $655,000
- Original Price
- $695,000
- List Price
- $655,000
- Location
- Louisville, CO 80027
- SqFT
- 1944.00
- Year Built
- 1973
- Acres
- 0.94
- Bedrooms
- 3
- Bathrooms
- 2
- Parking Count
- 1
- Levels
- Bi-Level
Map
Property Level and Sizes
- SqFt Lot
- 40765.00
- Lot Features
- Built-in Features, Entrance Foyer, Laminate Counters, Pantry
- Lot Size
- 0.94
- Basement
- Finished
Financial Details
- PSF Total
- $336.93
- PSF Finished
- $433.20
- PSF Above Grade
- $673.87
- Previous Year Tax
- 3785.00
- Year Tax
- 2019
- Is this property managed by an HOA?
- No
- Primary HOA Fees
- 0.00
Interior Details
- Interior Features
- Built-in Features, Entrance Foyer, Laminate Counters, Pantry
- Appliances
- Dishwasher, Disposal, Microwave, Oven, Refrigerator
- Electric
- Air Conditioning-Room
- Flooring
- Carpet, Vinyl
- Cooling
- Air Conditioning-Room
- Heating
- Forced Air
- Fireplaces Features
- Living Room
- Utilities
- Electricity Available, Electricity Connected
Exterior Details
- Features
- Private Yard, Rain Gutters
- Patio Porch Features
- Covered,Patio
- Lot View
- Mountain(s)
- Water
- Well
- Sewer
- Septic Tank
Room Details
# |
Type |
Dimensions |
L x W |
Level |
Description |
|---|---|---|---|---|---|
| 1 | Living Room | - |
17.00 x 16.00 |
Main |
|
| 2 | Dining Room | - |
10.00 x 9.00 |
Main |
|
| 3 | Kitchen | - |
12.00 x 10.00 |
Main |
|
| 4 | Bedroom | - |
15.00 x 11.00 |
Main |
|
| 5 | Bedroom | - |
13.00 x 10.00 |
Main |
|
| 6 | Bathroom (Full) | - |
- |
Main |
|
| 7 | Family Room | - |
21.00 x 13.00 |
Basement |
|
| 8 | Bedroom | - |
13.00 x 12.00 |
Basement |
|
| 9 | Bedroom | - |
12.00 x 11.00 |
Basement |
|
| 10 | Bathroom (3/4) | - |
- |
Basement |
Garage & Parking
- Parking Spaces
- 1
| Type | # of Spaces |
L x W |
Description |
|---|---|---|---|
| Garage (Attached) | 2 |
- |
Exterior Construction
- Roof
- Composition
- Construction Materials
- Frame
- Exterior Features
- Private Yard, Rain Gutters
- Window Features
- Window Treatments
- Security Features
- Smoke Detector(s)
- Builder Source
- Public Records
Land Details
- PPA
- 696808.51
Schools
- Elementary School
- Louisville
- Middle School
- Louisville
- High School
- Monarch
Walk Score®
Contact Agent
executed in 1.085 sec.




