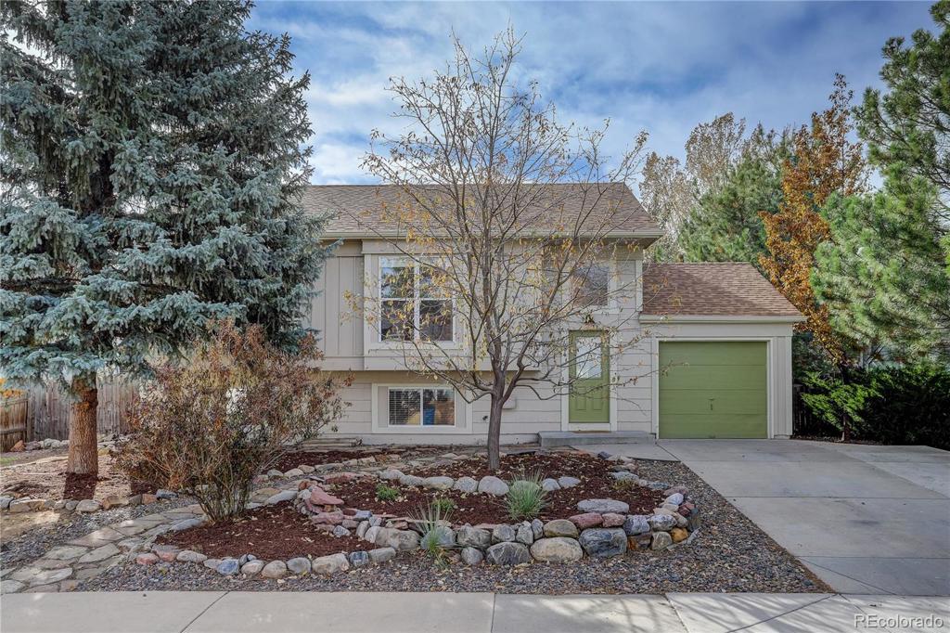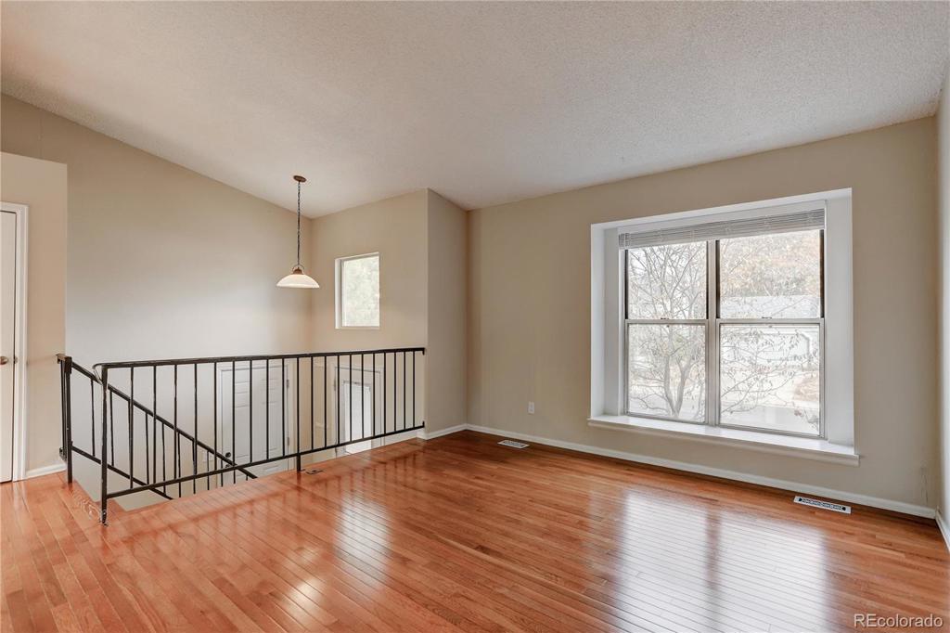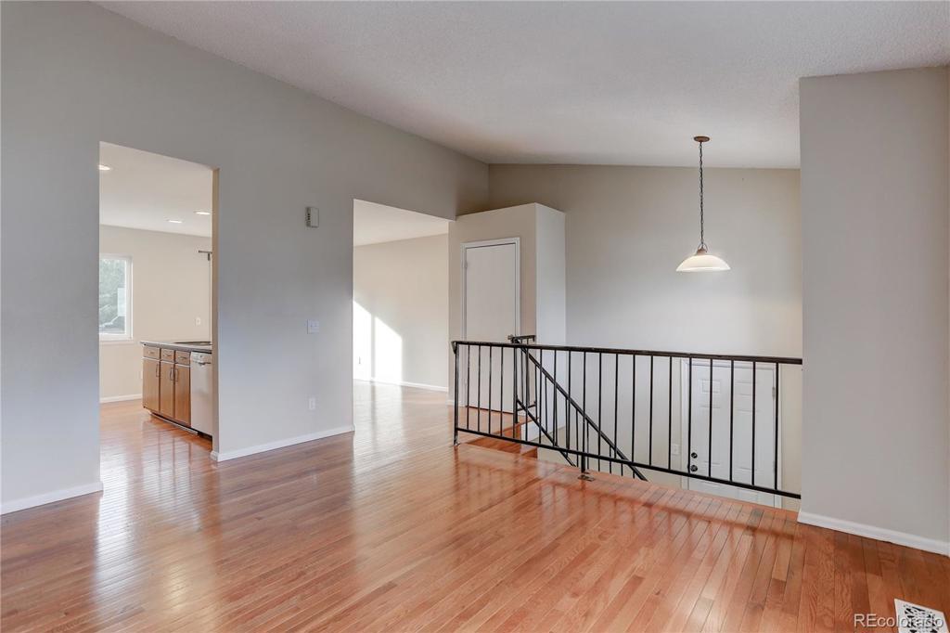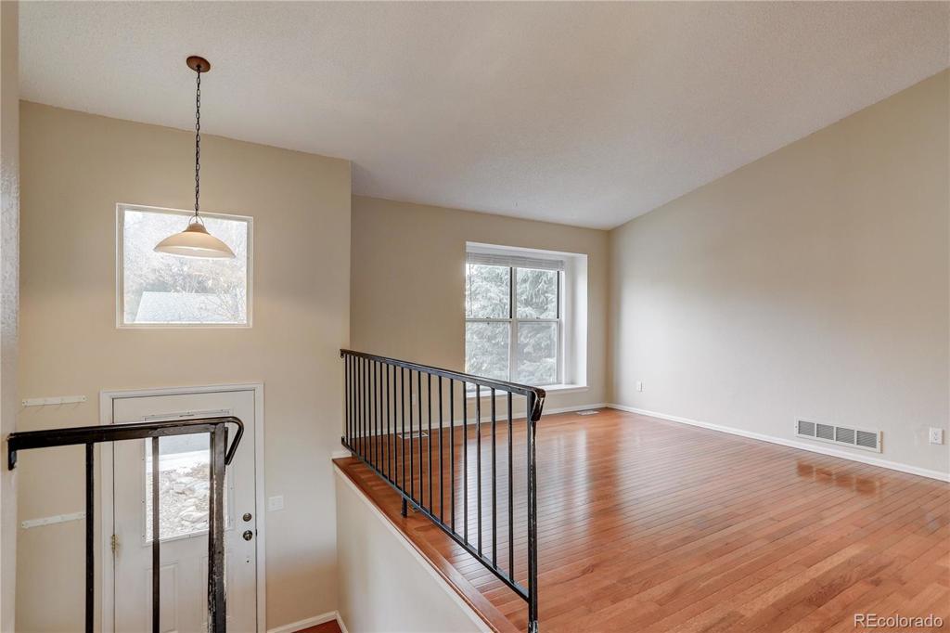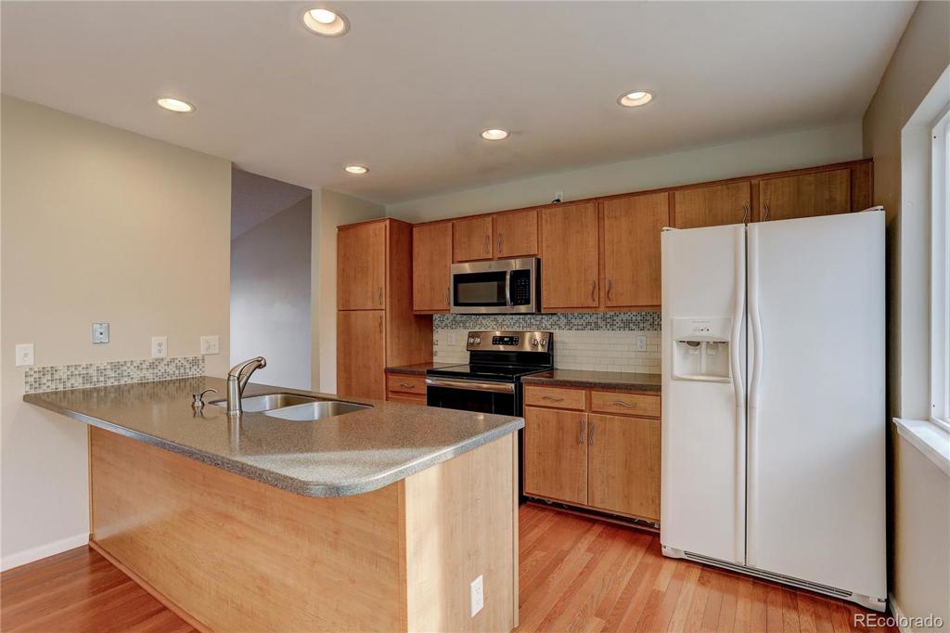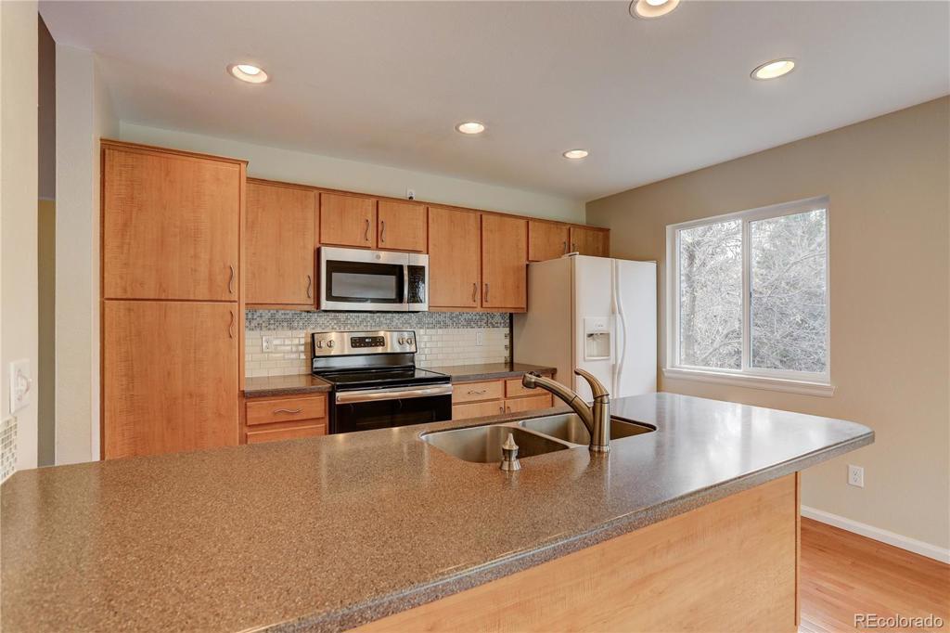684 W Aspen Way
Louisville, CO 80027 — Boulder County — Heritage NeighborhoodResidential $620,000 Sold Listing# 9675293
4 beds 2 baths 1858.00 sqft Lot size: 6796.00 sqft 0.16 acres 1982 build
Updated: 12-18-2020 01:42pm
Property Description
Fantastic Louisville location! Just steps to Fireside Elementary, this home has a large backyard for fun and entertainment. New furnace, AC, water heater and roof. The main level features hardwood floors throughout the living room, kitchen and dining rooms. Updated kitchen with new stainless steel range and microwave. There are vaulted ceilings in the living room and a large window bring in lots of natural light. 2 upper level bedrooms, both with walk-in closets. The lower level features a family room, laundry, 3rd bedroom, bathroom, storage and additional spaces for home office and home learning or non-conforming 4th bedroom. Outdoors, enjoy a redwood deck overlooking the expansive backyard with mature trees. There is a flagstone patio, large grassy area and space for gardening and a trampoline. 1-car attached garage, plus an additional concrete parking pad. 1 year home warranty included.
Listing Details
- Property Type
- Residential
- Listing#
- 9675293
- Source
- REcolorado (Denver)
- Last Updated
- 12-18-2020 01:42pm
- Status
- Sold
- Status Conditions
- None Known
- Der PSF Total
- 333.69
- Off Market Date
- 11-10-2020 12:00am
Property Details
- Property Subtype
- Single Family Residence
- Sold Price
- $620,000
- Original Price
- $619,000
- List Price
- $620,000
- Location
- Louisville, CO 80027
- SqFT
- 1858.00
- Year Built
- 1982
- Acres
- 0.16
- Bedrooms
- 4
- Bathrooms
- 2
- Parking Count
- 1
- Levels
- Bi-Level
Map
Property Level and Sizes
- SqFt Lot
- 6796.00
- Lot Features
- Ceiling Fan(s), Eat-in Kitchen, Walk-In Closet(s)
- Lot Size
- 0.16
- Foundation Details
- Slab
- Basement
- Finished
Financial Details
- PSF Total
- $333.69
- PSF Finished
- $333.69
- PSF Above Grade
- $333.69
- Previous Year Tax
- 3473.00
- Year Tax
- 2019
- Is this property managed by an HOA?
- No
- Primary HOA Fees
- 0.00
Interior Details
- Interior Features
- Ceiling Fan(s), Eat-in Kitchen, Walk-In Closet(s)
- Appliances
- Dishwasher, Dryer, Gas Water Heater, Microwave, Range, Refrigerator, Washer
- Laundry Features
- In Unit
- Electric
- Evaporative Cooling
- Flooring
- Carpet, Tile, Wood
- Cooling
- Evaporative Cooling
- Heating
- Forced Air
Exterior Details
- Patio Porch Features
- Deck,Patio
- Water
- Public
- Sewer
- Public Sewer
Garage & Parking
- Parking Spaces
- 1
Exterior Construction
- Roof
- Composition
- Construction Materials
- Frame
- Architectural Style
- Contemporary
- Builder Source
- Public Records
Land Details
- PPA
- 3875000.00
Schools
- Elementary School
- Fireside
- Middle School
- Monarch K-8
- High School
- Monarch
Walk Score®
Contact Agent
executed in 1.134 sec.




