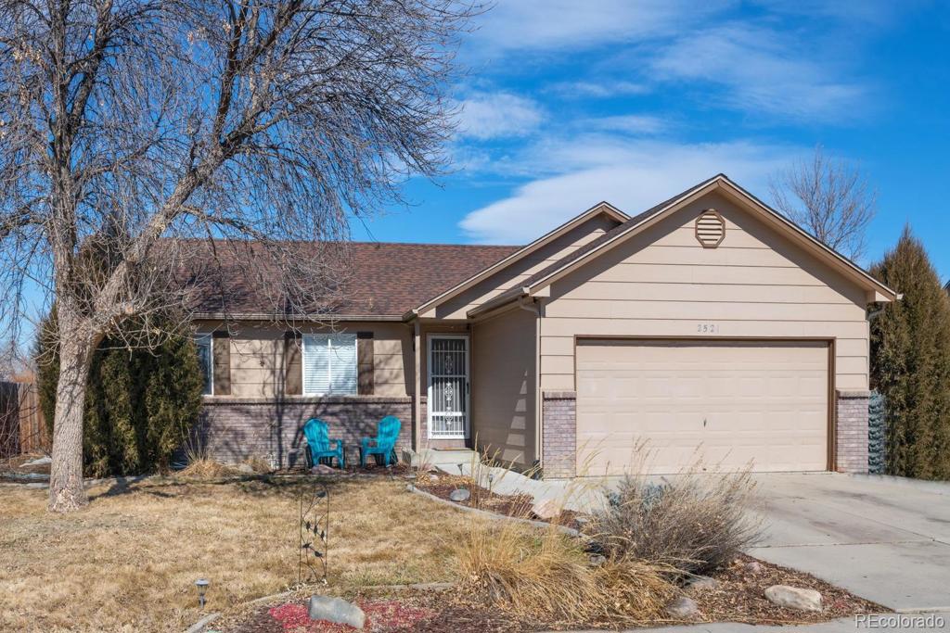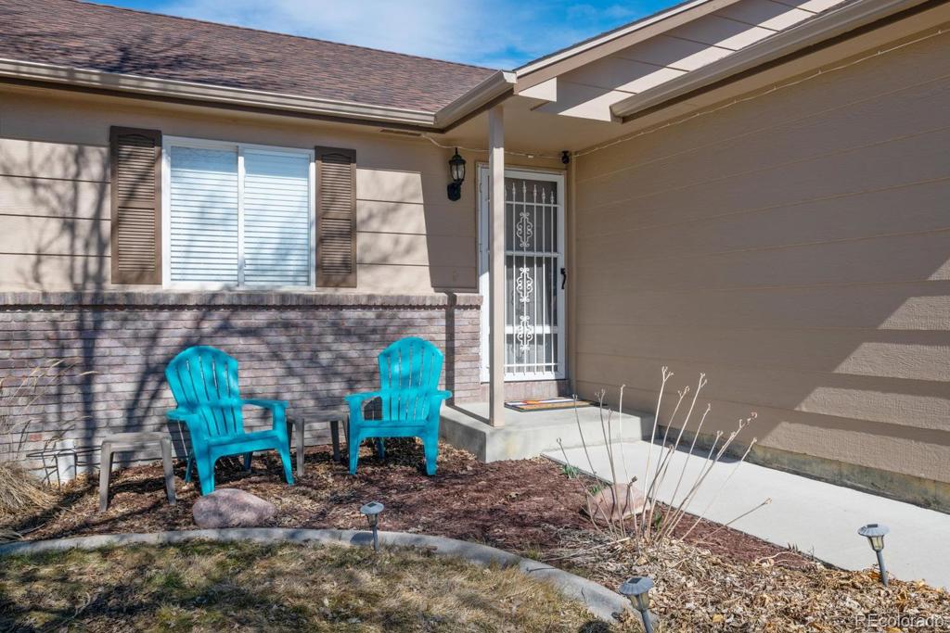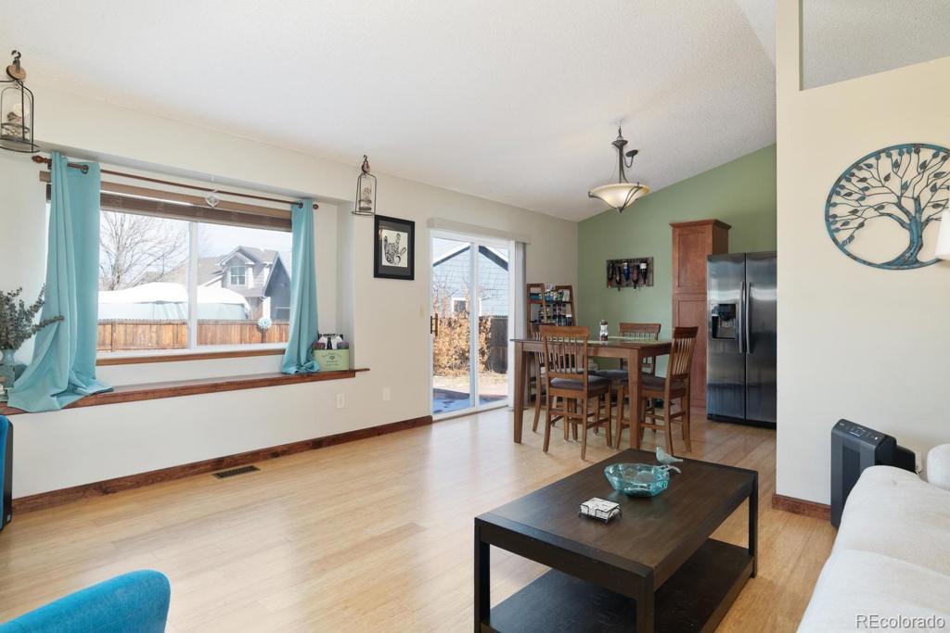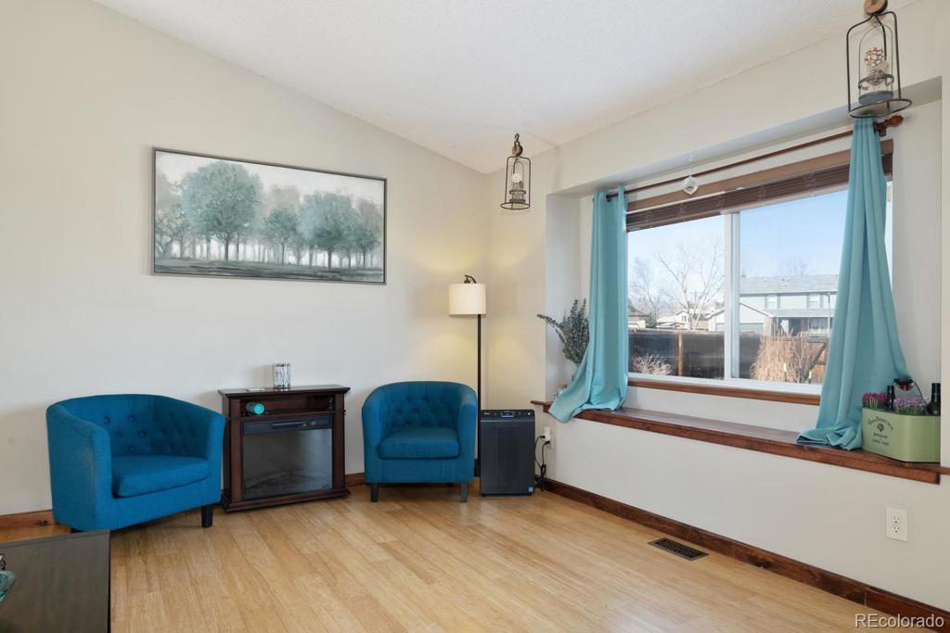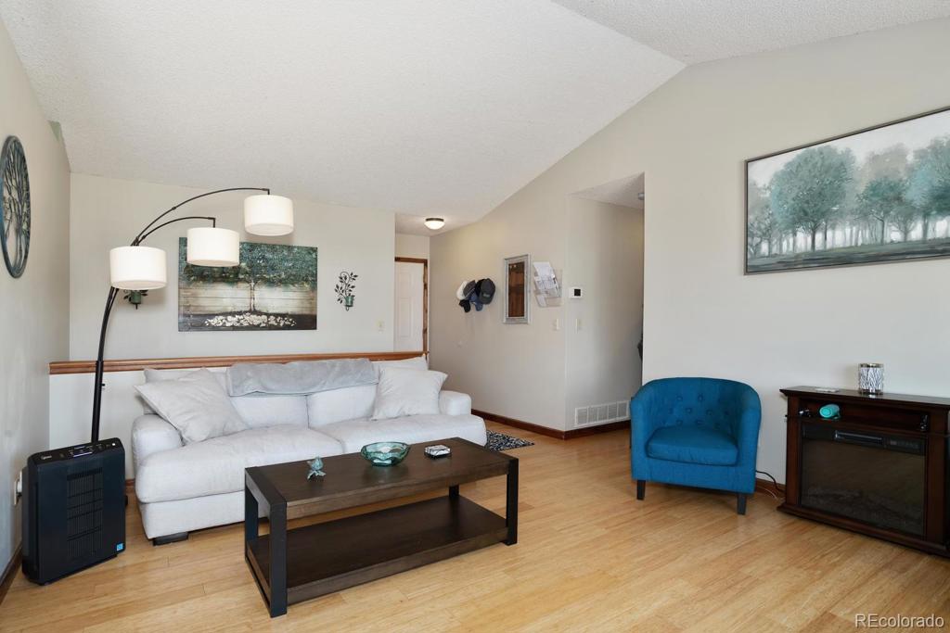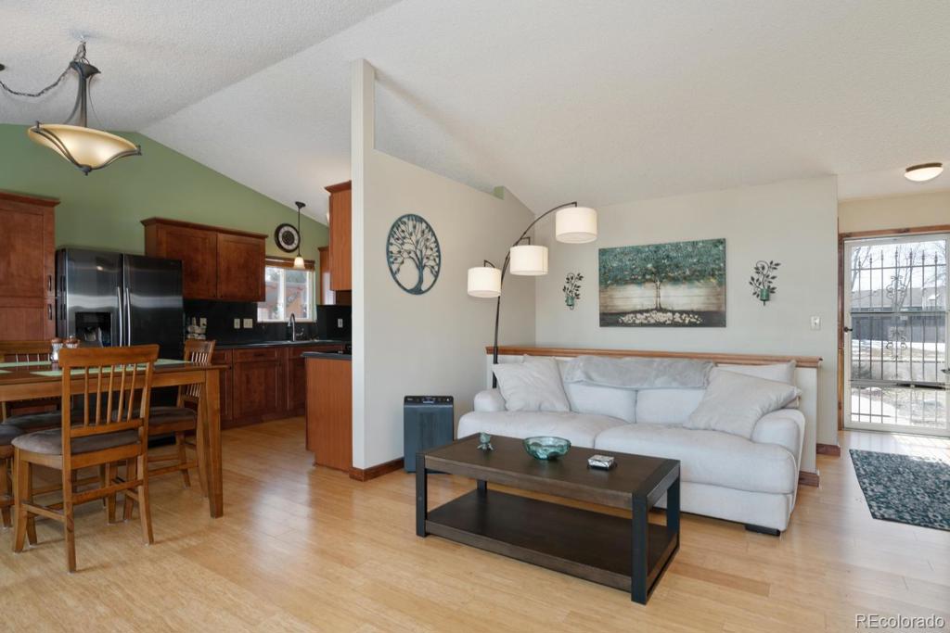2521 15th Street
Loveland, CO 80537 — Larimer County — Cattail Pond NeighborhoodResidential $357,500 Sold Listing# 4054847
5 beds 3 baths 2505.00 sqft Lot size: 8122.00 sqft 0.19 acres 1992 build
Updated: 03-26-2020 05:40pm
Property Description
Beautifully Remodeled Ranch w/ Bamboo Floors, Brand new Kitchen w/ Gas Range, soft-close Maple Cabinets and Diamond Epoxy Counters. Fully Remodeled Master Bathroom. All new Interior Paint and Light Fixtures - Finished Basement w/ great Family Room for TV/Games and 2 more Bedrooms and Updated Full Bathroom. Large Backyard with Huge Raised Flagstone Patio perfect for Entertaining or Family Bar BQ's. Professionally landscaped w/ custom concrete edging. Expanded Driveway for addl. RV or Boat Parking. No HOA...this Gorgeous Home will not last long at this price!
Listing Details
- Property Type
- Residential
- Listing#
- 4054847
- Source
- REcolorado (Denver)
- Last Updated
- 03-26-2020 05:40pm
- Status
- Sold
- Status Conditions
- None Known
- Der PSF Total
- 142.71
- Off Market Date
- 03-08-2020 12:00am
Property Details
- Property Subtype
- Single Family Residence
- Sold Price
- $357,500
- Original Price
- $350,000
- List Price
- $357,500
- Location
- Loveland, CO 80537
- SqFT
- 2505.00
- Year Built
- 1992
- Acres
- 0.19
- Bedrooms
- 5
- Bathrooms
- 3
- Parking Count
- 1
- Levels
- One
Map
Property Level and Sizes
- SqFt Lot
- 8122.00
- Lot Features
- Ceiling Fan(s), Primary Suite, Open Floorplan, Radon Mitigation System, Smoke Free, Synthetic Counters, Vaulted Ceiling(s)
- Lot Size
- 0.19
- Basement
- Finished
Financial Details
- PSF Total
- $142.71
- PSF Finished
- $169.83
- PSF Above Grade
- $338.22
- Previous Year Tax
- 1606.00
- Year Tax
- 2018
- Is this property managed by an HOA?
- No
- Primary HOA Fees
- 0.00
Interior Details
- Interior Features
- Ceiling Fan(s), Primary Suite, Open Floorplan, Radon Mitigation System, Smoke Free, Synthetic Counters, Vaulted Ceiling(s)
- Appliances
- Dishwasher, Disposal, Microwave, Oven, Refrigerator
- Electric
- Air Conditioning-Room
- Flooring
- Carpet, Tile, Wood
- Cooling
- Air Conditioning-Room
- Heating
- Forced Air
- Utilities
- Cable Available, Electricity Connected, Natural Gas Connected
Exterior Details
- Patio Porch Features
- Patio
- Water
- Public
- Sewer
- Public Sewer
Room Details
# |
Type |
Dimensions |
L x W |
Level |
Description |
|---|---|---|---|---|---|
| 1 | Bathroom (Full) | - |
- |
Basement |
|
| 2 | Master Bathroom (Full) | - |
- |
Main |
|
| 3 | Bathroom (3/4) | - |
- |
Main |
|
| 4 | Master Bedroom | - |
15.00 x 11.00 |
Main |
|
| 5 | Bedroom | - |
10.00 x 10.00 |
Main |
|
| 6 | Bedroom | - |
10.00 x 9.00 |
Main |
|
| 7 | Bedroom | - |
13.00 x 11.00 |
Basement |
|
| 8 | Bedroom | - |
13.00 x 11.00 |
Basement |
|
| 9 | Dining Room | - |
- |
Main |
|
| 10 | Living Room | - |
- |
Main |
|
| 11 | Family Room | - |
- |
Basement |
|
| 12 | Kitchen | - |
10.00 x 9.00 |
Main |
|
| 13 | Laundry | - |
8.00 x 6.00 |
Basement |
Garage & Parking
- Parking Spaces
- 1
| Type | # of Spaces |
L x W |
Description |
|---|---|---|---|
| Garage (Attached) | 2 |
- |
Exterior Construction
- Roof
- Composition
- Construction Materials
- Brick, Wood Siding
- Architectural Style
- Contemporary
- Security Features
- Carbon Monoxide Detector(s)
- Builder Source
- Public Records
Land Details
- PPA
- 1881578.95
Schools
- Elementary School
- Carrie Martin
- Middle School
- Walt Clark
- High School
- Thompson Valley
Walk Score®
Contact Agent
executed in 1.113 sec.




